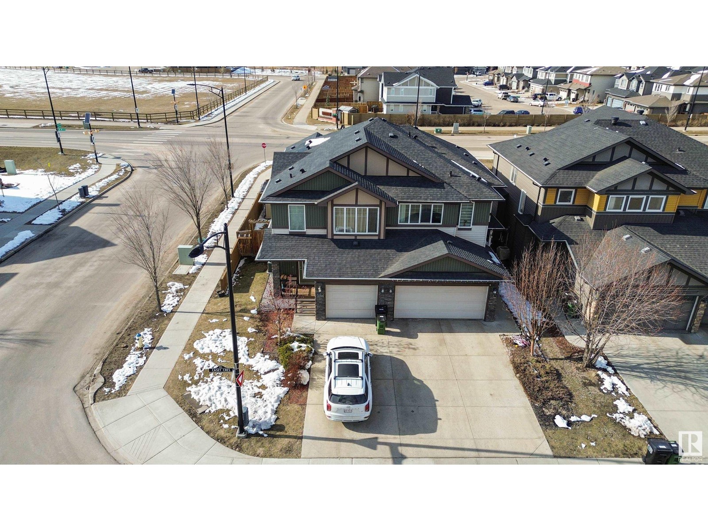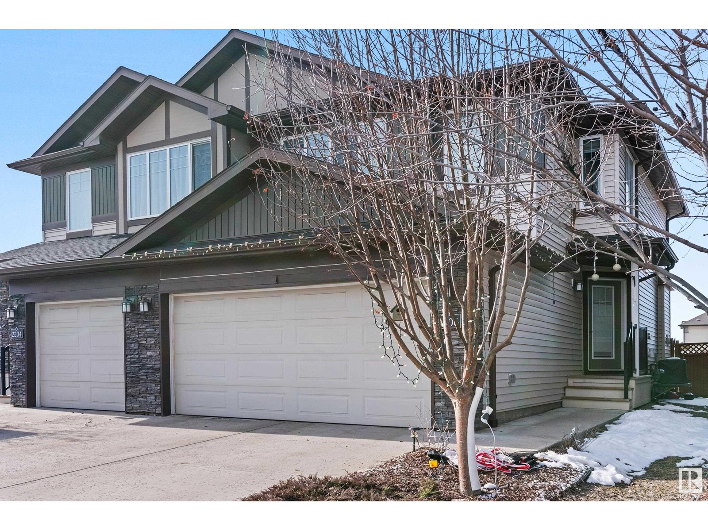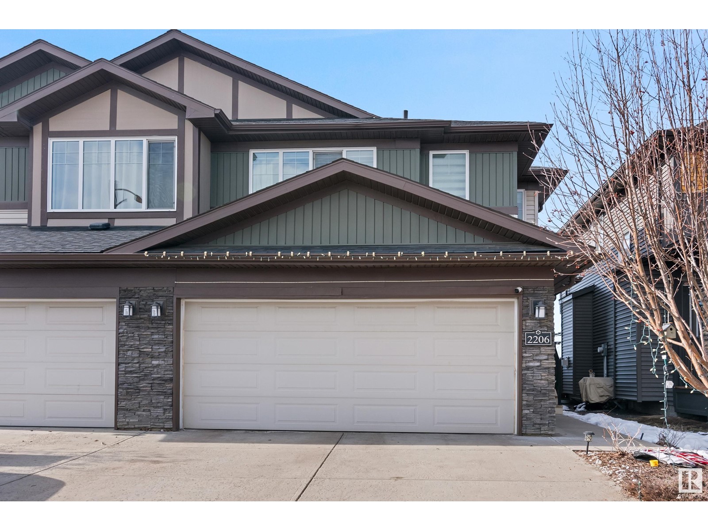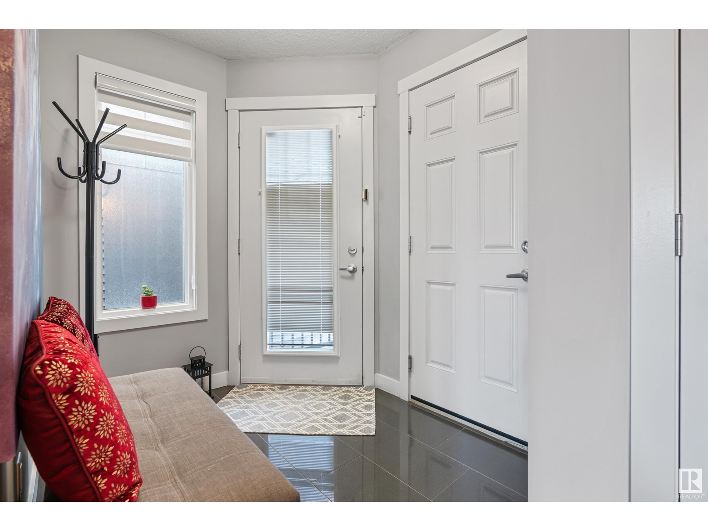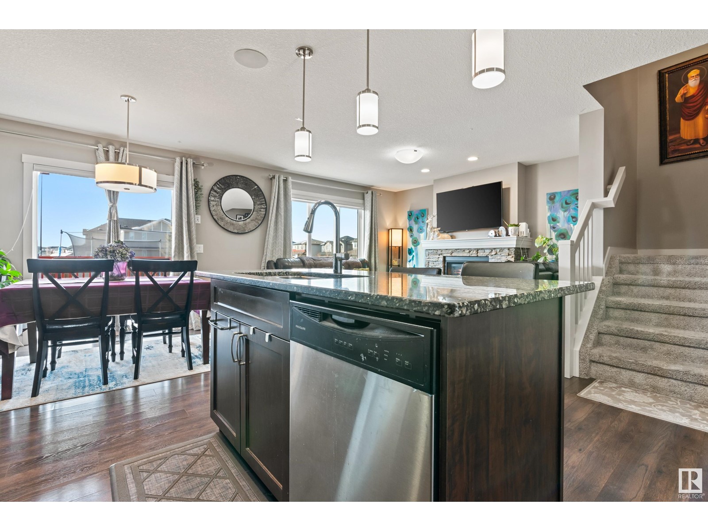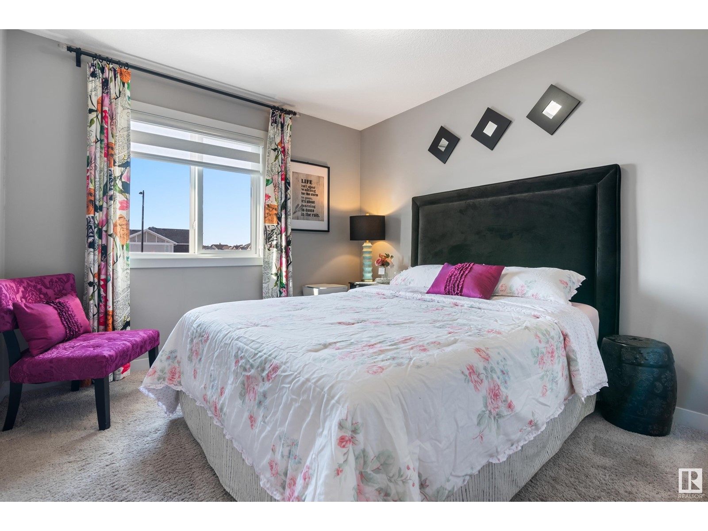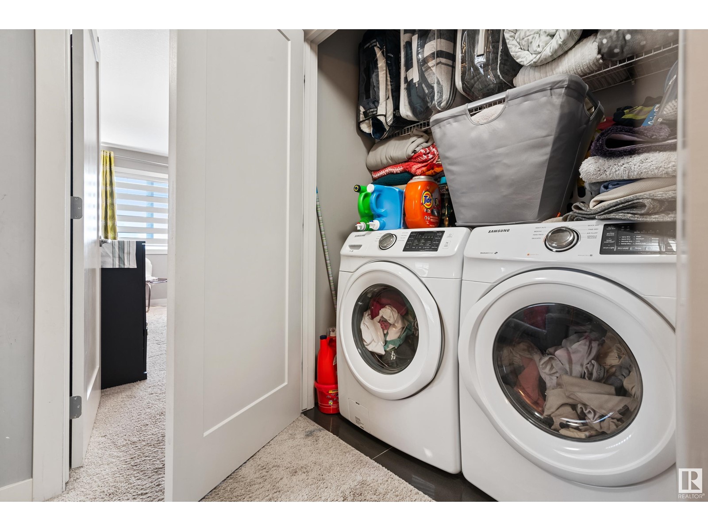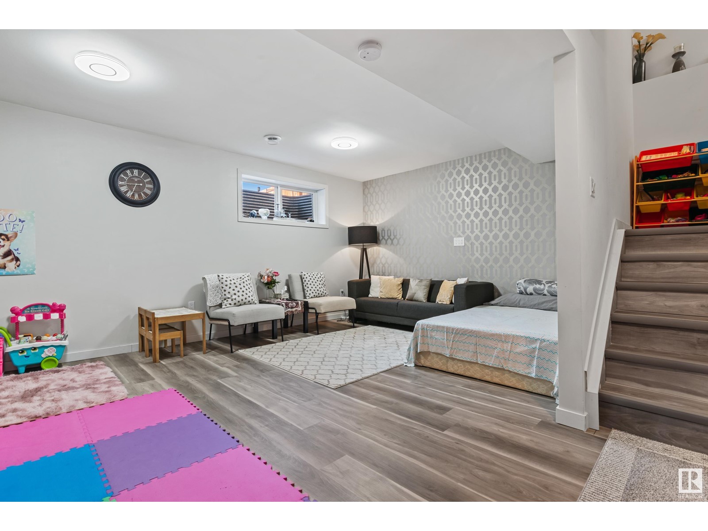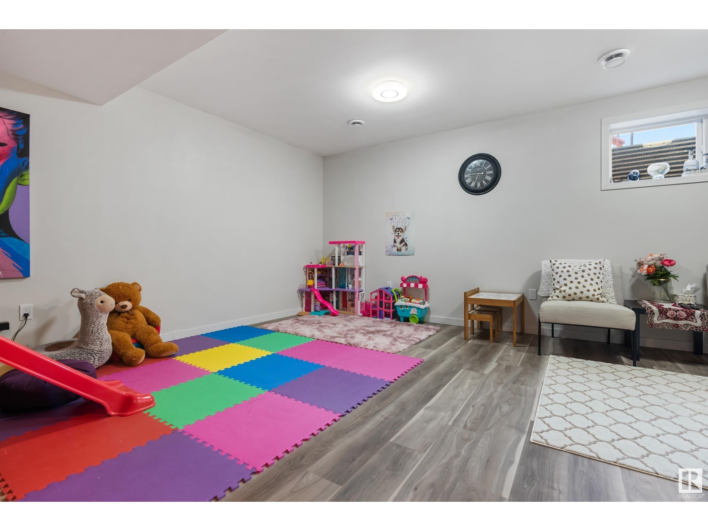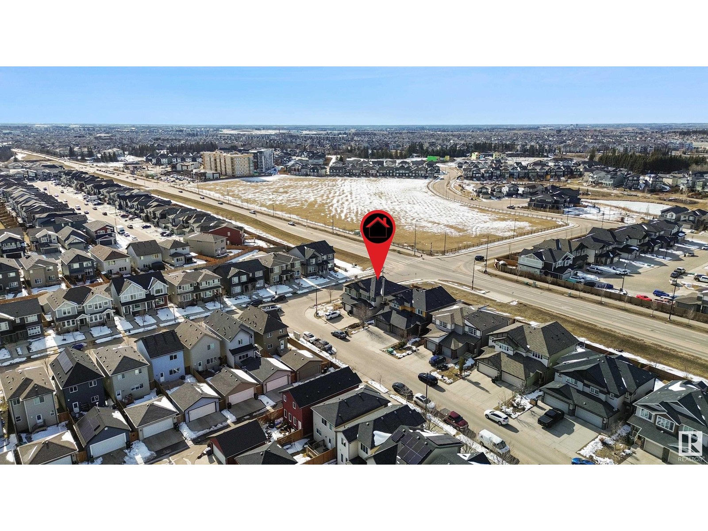3 Bedroom
3 Bathroom
1500 Sqft
Fireplace
Central Air Conditioning
Forced Air
$489,900
Welcome to the former show home in very popular community of Cavanagh, the SW area of Edmonton, perfectly located right off Calgary Trail! This beautiful 2-storey home offers 3 bedrooms, 2.5 bathrooms, & a fully finished basement, making it ideal for families of all sizes. Enjoy cooking in the stylish kitchen with granite countertops throughout & SS appliances, while the cozy stone-facing gas fireplace creates a warm & inviting living space. The bonus room upstairs is perfect for a playroom or home office, & upstairs laundry adds extra convenience. Step outside to a huge back deck to enjoy BBQ & evening coffee with privacy & no rear neighbors, & a storage shed provides even more space. Stay cool in the summer with central A/C already installed. Located just minutes from the airport, with a playground right across the street, & easy access to Gateway Blvd & Anthony Henday Drive, this home offers ultimate convenience for your daily commute & lifestyle. Must check out this exceptional opportunity! (id:58356)
Property Details
|
MLS® Number
|
E4429269 |
|
Property Type
|
Single Family |
|
Neigbourhood
|
Cavanagh |
|
Amenities Near By
|
Airport, Playground, Schools, Shopping |
|
Features
|
No Animal Home, No Smoking Home |
|
Parking Space Total
|
4 |
|
Structure
|
Deck |
Building
|
Bathroom Total
|
3 |
|
Bedrooms Total
|
3 |
|
Appliances
|
Dishwasher, Dryer, Garage Door Opener, Hood Fan, Microwave, Refrigerator, Storage Shed, Stove, Washer, Window Coverings |
|
Basement Development
|
Finished |
|
Basement Type
|
Full (finished) |
|
Constructed Date
|
2015 |
|
Construction Style Attachment
|
Semi-detached |
|
Cooling Type
|
Central Air Conditioning |
|
Fire Protection
|
Smoke Detectors |
|
Fireplace Fuel
|
Gas |
|
Fireplace Present
|
Yes |
|
Fireplace Type
|
Unknown |
|
Half Bath Total
|
1 |
|
Heating Type
|
Forced Air |
|
Stories Total
|
2 |
|
Size Interior
|
1500 Sqft |
|
Type
|
Duplex |
Parking
Land
|
Acreage
|
No |
|
Fence Type
|
Fence |
|
Land Amenities
|
Airport, Playground, Schools, Shopping |
|
Size Irregular
|
288.38 |
|
Size Total
|
288.38 M2 |
|
Size Total Text
|
288.38 M2 |
Rooms
| Level |
Type |
Length |
Width |
Dimensions |
|
Main Level |
Living Room |
3.96 m |
3.88 m |
3.96 m x 3.88 m |
|
Main Level |
Dining Room |
2.69 m |
2.52 m |
2.69 m x 2.52 m |
|
Main Level |
Kitchen |
3.85 m |
2.85 m |
3.85 m x 2.85 m |
|
Upper Level |
Primary Bedroom |
4.46 m |
3.68 m |
4.46 m x 3.68 m |
|
Upper Level |
Bedroom 2 |
3.35 m |
3.29 m |
3.35 m x 3.29 m |
|
Upper Level |
Bedroom 3 |
3.35 m |
3.02 m |
3.35 m x 3.02 m |
