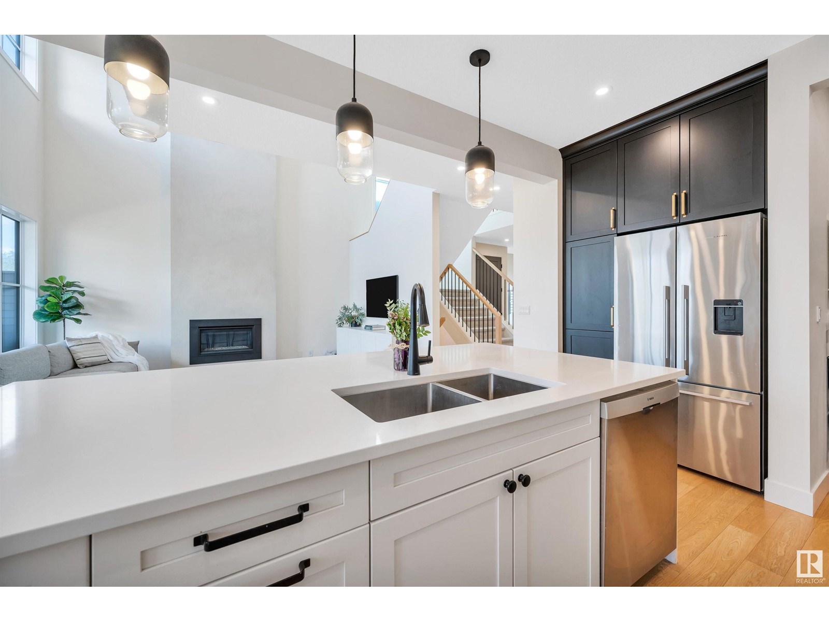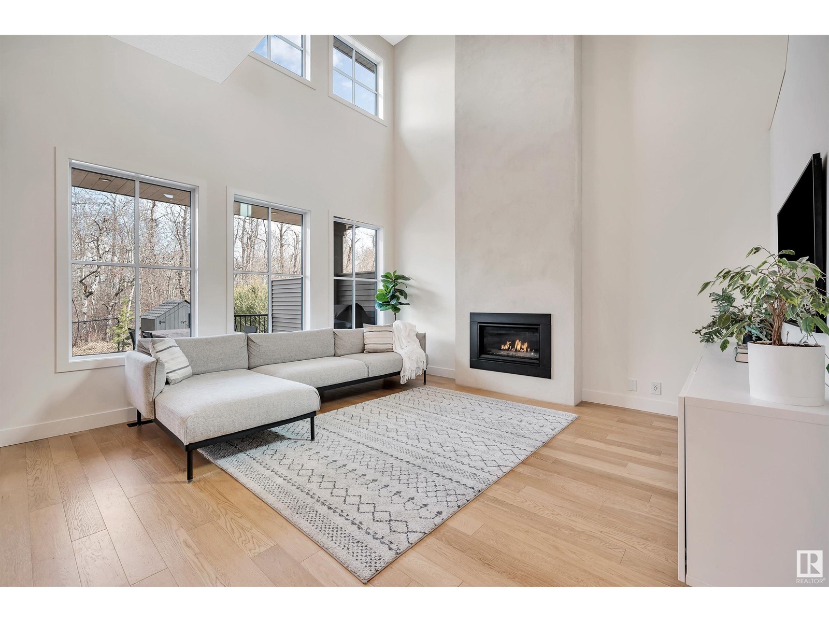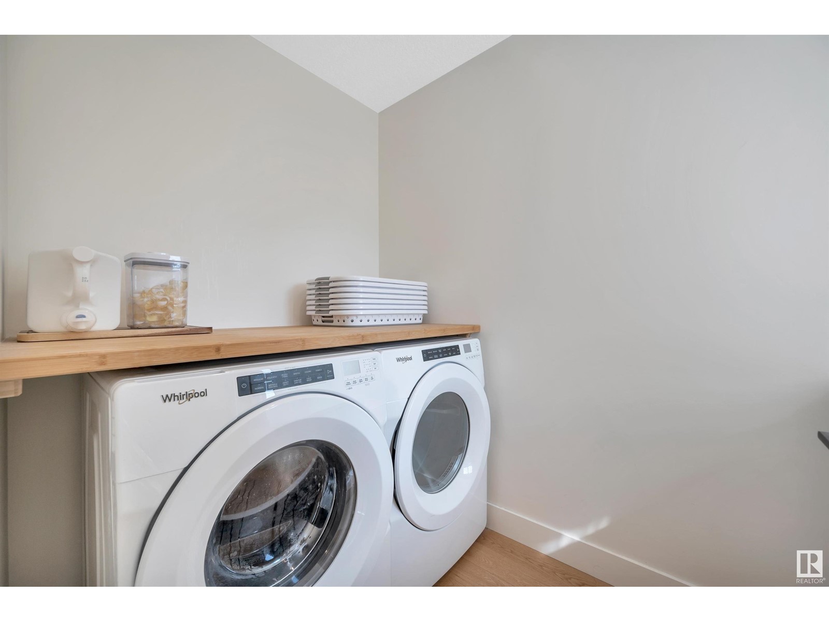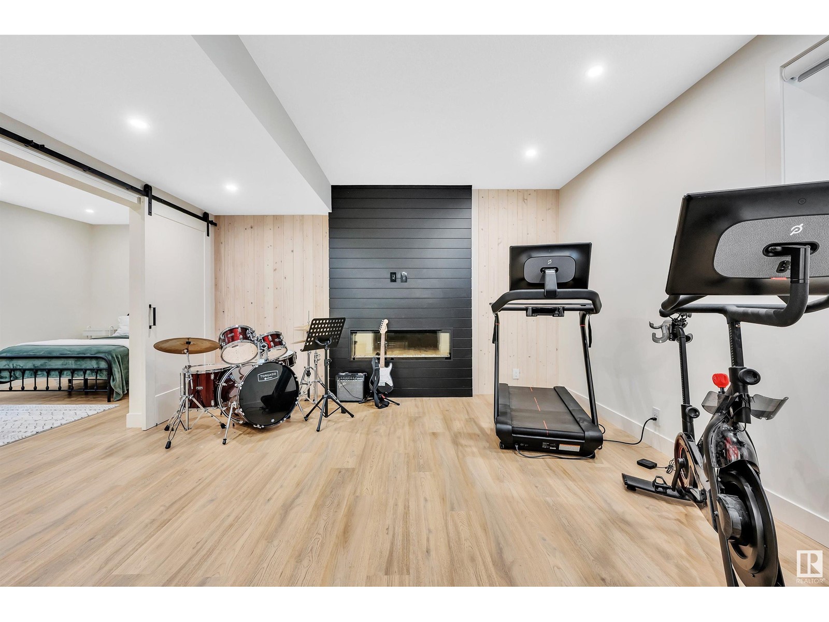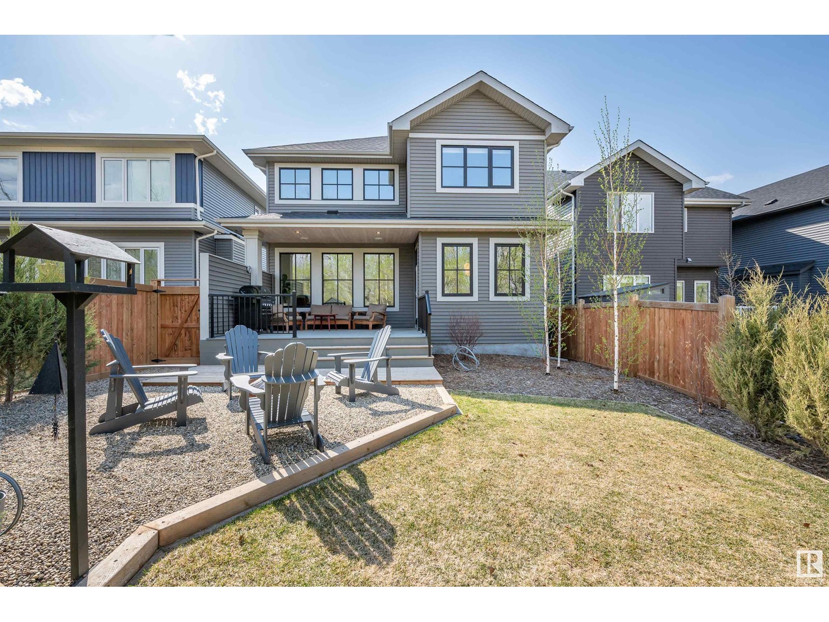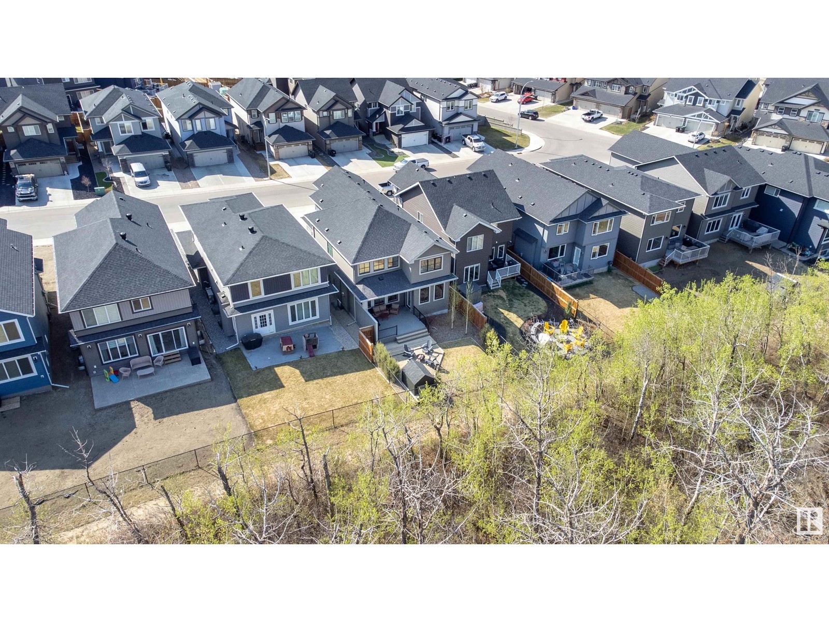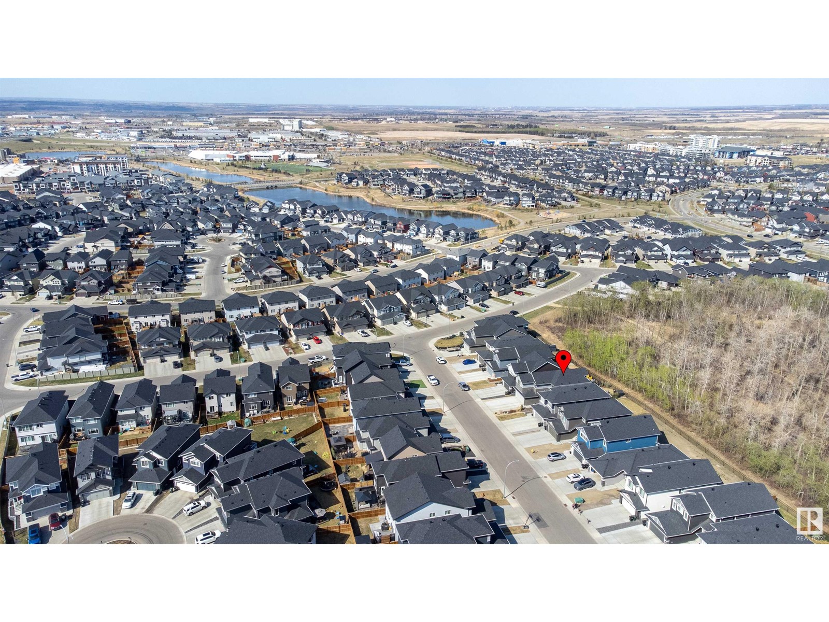5 Bedroom
4 Bathroom
2500 Sqft
Fireplace
Central Air Conditioning
Forced Air
$949,998
Beautiful and well maintained, this charming 2-storey home by Launch Homes is tucked away on one of the best lots in Aspen Trails, backing onto trees and green space. The oversized finished garage includes an 18x8 door and two floor drains. Inside, the open-concept main floor feels airy and bright, centered around a gorgeous kitchen with stainless steel appliances, a built-in bar fridge, a butler’s pantry, and a spacious island. Cozy up in the family room by the gas fireplace under soaring ceilings. Upstairs, you’ll find three bedrooms, including the dreamy primary suite complete with a spa-inspired ensuite and heated flooring. The fully finished lower level adds two more bedrooms and a lovely rec room with a warm pine feature wall and another gas fireplace. Premium upgrades are found throughout: 8-foot doors, wire-brushed engineered hardwood, triple-pane windows, a well-equipped laundry room with a sink, custom closets, irrigation, outdoor speakers, composite decking, and a picturesque backyard. (id:58356)
Open House
This property has open houses!
Starts at:
1:00 pm
Ends at:
3:00 pm
Property Details
|
MLS® Number
|
E4432740 |
|
Property Type
|
Single Family |
|
Neigbourhood
|
Aspen Trails |
|
Amenities Near By
|
Park, Playground, Schools, Shopping |
|
Features
|
See Remarks |
|
Structure
|
Deck |
Building
|
Bathroom Total
|
4 |
|
Bedrooms Total
|
5 |
|
Amenities
|
Ceiling - 9ft |
|
Appliances
|
Dishwasher, Dryer, Garage Door Opener Remote(s), Garage Door Opener, Oven - Built-in, Refrigerator, Stove, Washer, Window Coverings |
|
Basement Development
|
Finished |
|
Basement Type
|
Full (finished) |
|
Constructed Date
|
2020 |
|
Construction Style Attachment
|
Detached |
|
Cooling Type
|
Central Air Conditioning |
|
Fireplace Fuel
|
Gas |
|
Fireplace Present
|
Yes |
|
Fireplace Type
|
Unknown |
|
Half Bath Total
|
1 |
|
Heating Type
|
Forced Air |
|
Stories Total
|
2 |
|
Size Interior
|
2500 Sqft |
|
Type
|
House |
Parking
|
Attached Garage
|
|
|
Heated Garage
|
|
|
Oversize
|
|
Land
|
Acreage
|
No |
|
Land Amenities
|
Park, Playground, Schools, Shopping |
Rooms
| Level |
Type |
Length |
Width |
Dimensions |
|
Basement |
Bedroom 4 |
6.21 m |
3.12 m |
6.21 m x 3.12 m |
|
Basement |
Bedroom 5 |
2.78 m |
4.45 m |
2.78 m x 4.45 m |
|
Main Level |
Living Room |
4.67 m |
4.87 m |
4.67 m x 4.87 m |
|
Main Level |
Dining Room |
2.85 m |
3.35 m |
2.85 m x 3.35 m |
|
Main Level |
Kitchen |
4.68 m |
3.74 m |
4.68 m x 3.74 m |
|
Upper Level |
Primary Bedroom |
4.58 m |
3.63 m |
4.58 m x 3.63 m |
|
Upper Level |
Bedroom 2 |
4.11 m |
3.32 m |
4.11 m x 3.32 m |
|
Upper Level |
Bedroom 3 |
3.96 m |
4.41 m |
3.96 m x 4.41 m |














