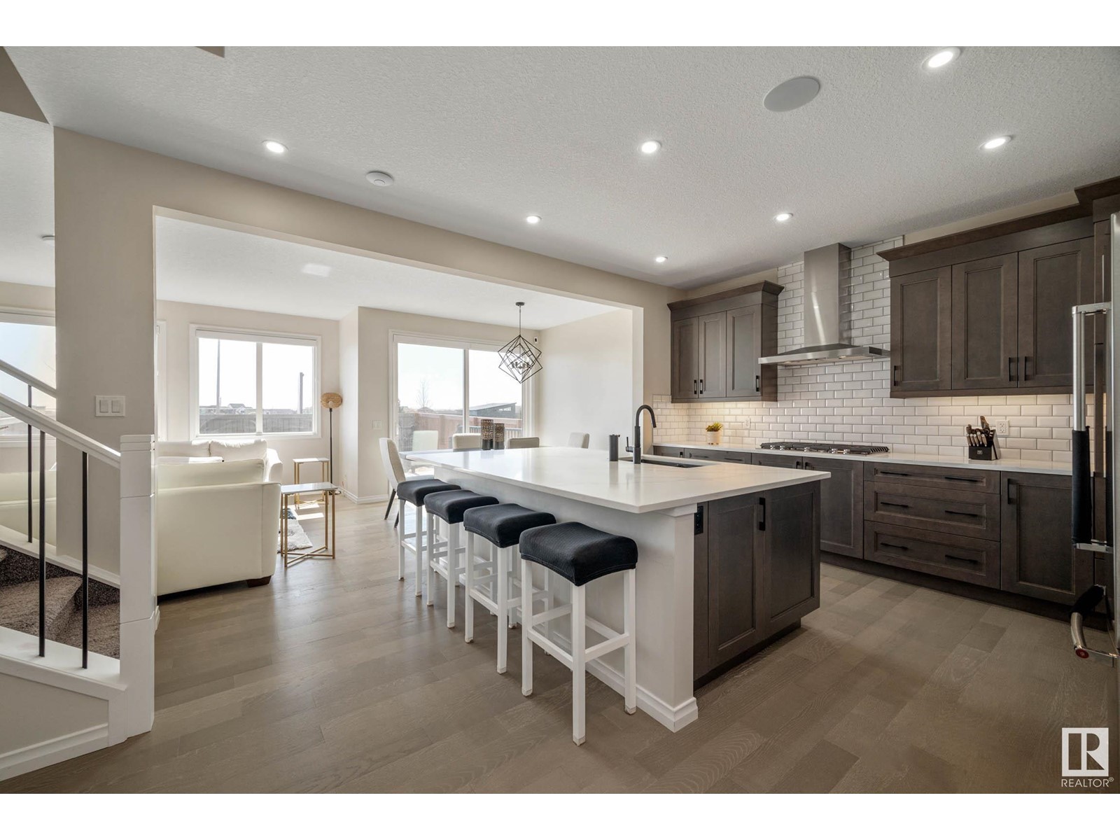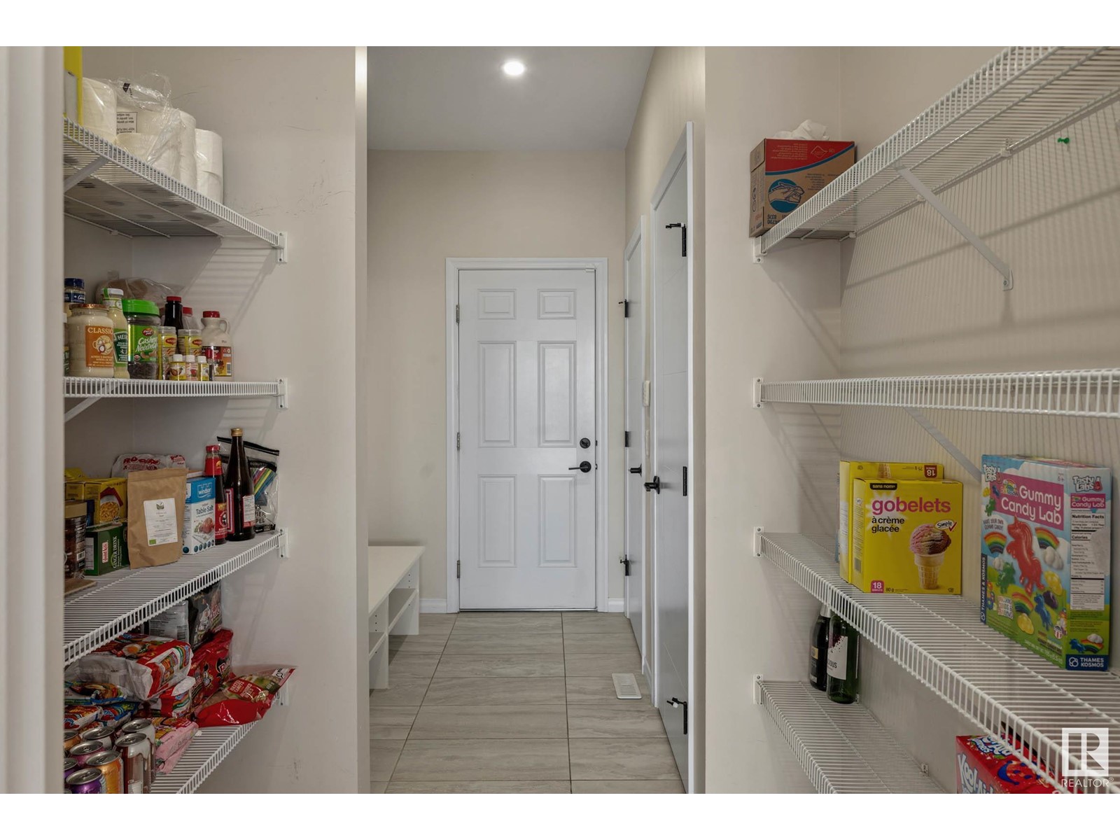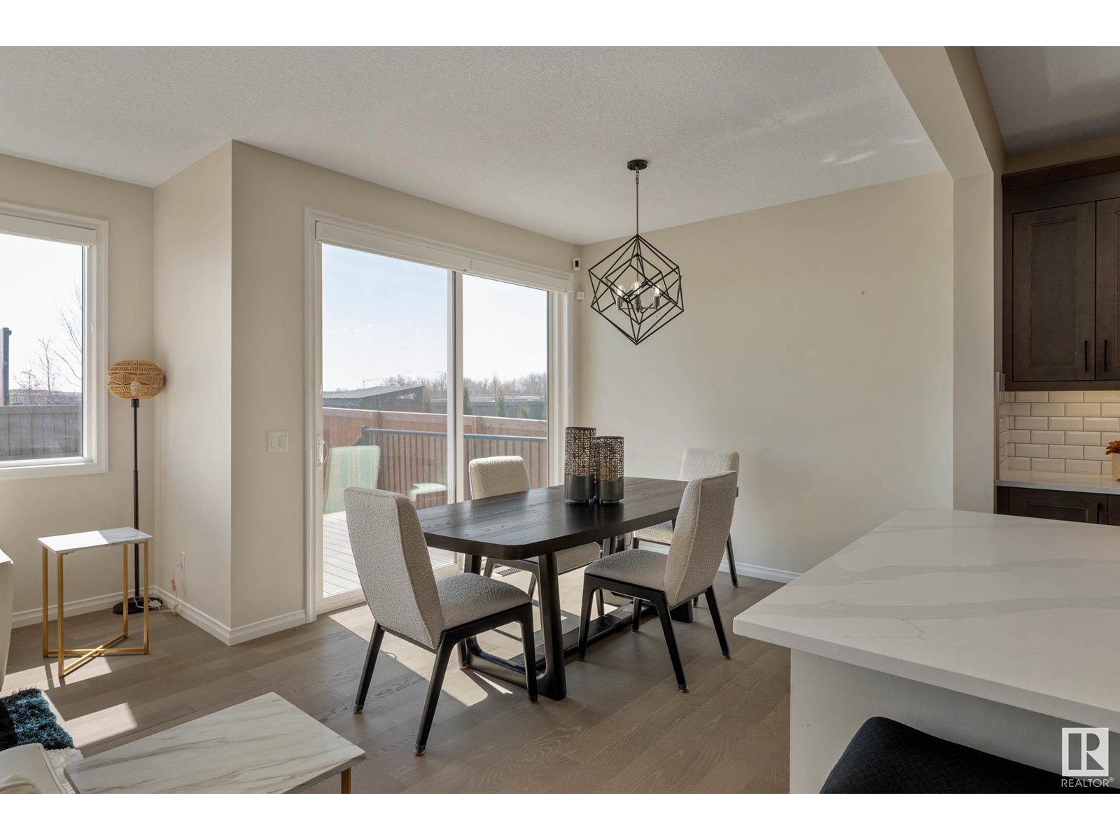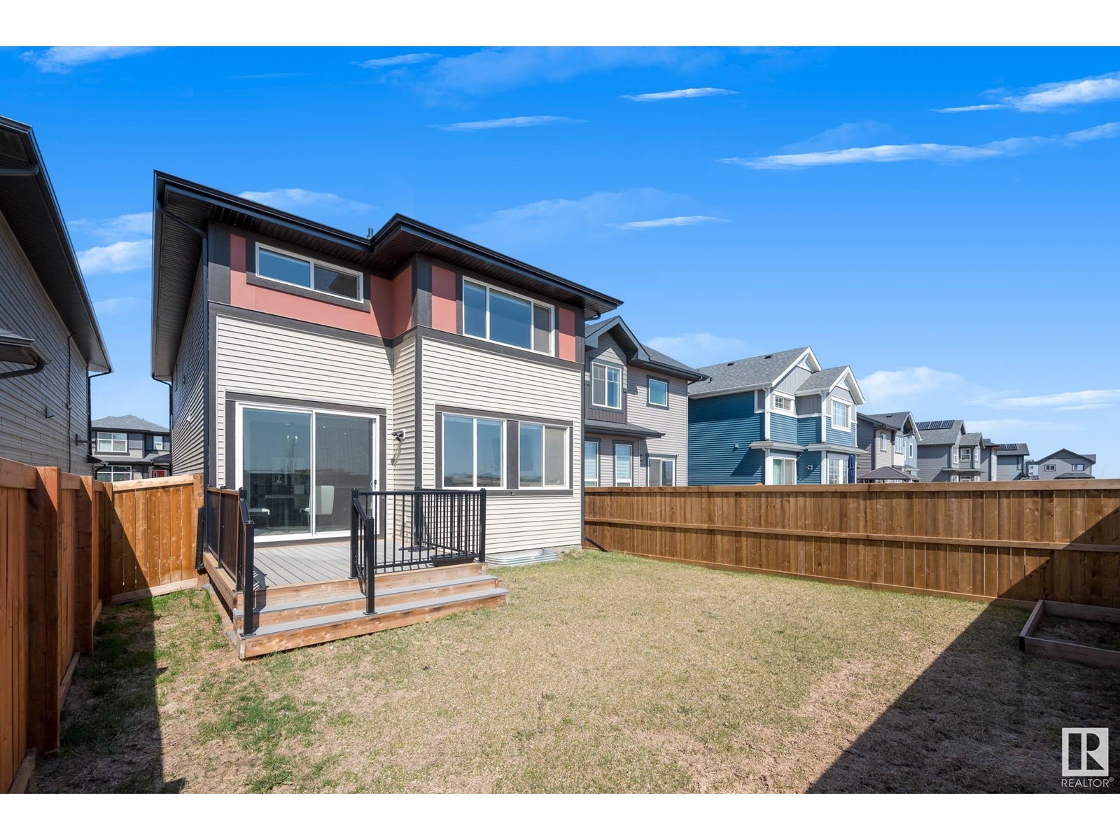4 Bedroom
3 Bathroom
2300 Sqft
Fireplace
Central Air Conditioning
Forced Air
$650,000
Fully upgraded and move-in ready, this stunning 2-storey home in Secord offers thoughtful design and high-end finishes throughout. Enjoy year-round comfort with central A/C, a tankless hot water system, EV charging in the garage, and energy-efficient solar panels. The chef’s kitchen features stainless steel appliances, gas cooktop, shaker cabinets, and in-ceiling speakers that carry into the bright living room with cozy fireplace. The south-facing backyard includes a deck—perfect for sunny afternoons. Upstairs you’ll find four spacious bedrooms, including a primary suite with a walk-in closet and convenient laundry access. A main floor den adds extra flexibility. (id:58356)
Property Details
|
MLS® Number
|
E4433700 |
|
Property Type
|
Single Family |
|
Neigbourhood
|
Secord |
|
Features
|
See Remarks, Closet Organizers, No Animal Home, No Smoking Home |
|
Structure
|
Deck |
Building
|
Bathroom Total
|
3 |
|
Bedrooms Total
|
4 |
|
Amenities
|
Ceiling - 9ft |
|
Appliances
|
Dishwasher, Dryer, Garage Door Opener Remote(s), Garage Door Opener, Hood Fan, Oven - Built-in, Microwave, Refrigerator, Stove, Washer |
|
Basement Development
|
Unfinished |
|
Basement Type
|
Full (unfinished) |
|
Constructed Date
|
2021 |
|
Construction Style Attachment
|
Detached |
|
Cooling Type
|
Central Air Conditioning |
|
Fire Protection
|
Smoke Detectors |
|
Fireplace Fuel
|
Electric |
|
Fireplace Present
|
Yes |
|
Fireplace Type
|
Insert |
|
Half Bath Total
|
1 |
|
Heating Type
|
Forced Air |
|
Stories Total
|
2 |
|
Size Interior
|
2300 Sqft |
|
Type
|
House |
Parking
Land
|
Acreage
|
No |
|
Size Irregular
|
346.73 |
|
Size Total
|
346.73 M2 |
|
Size Total Text
|
346.73 M2 |
Rooms
| Level |
Type |
Length |
Width |
Dimensions |
|
Main Level |
Living Room |
3.96 m |
4.28 m |
3.96 m x 4.28 m |
|
Main Level |
Dining Room |
3.05 m |
|
3.05 m x Measurements not available |
|
Main Level |
Kitchen |
3.64 m |
4.17 m |
3.64 m x 4.17 m |
|
Main Level |
Den |
3.23 m |
|
3.23 m x Measurements not available |
|
Upper Level |
Family Room |
3.9 m |
|
3.9 m x Measurements not available |
|
Upper Level |
Primary Bedroom |
3.8 m |
|
3.8 m x Measurements not available |
|
Upper Level |
Bedroom 2 |
3.02 m |
|
3.02 m x Measurements not available |
|
Upper Level |
Bedroom 3 |
2.76 m |
|
2.76 m x Measurements not available |
|
Upper Level |
Bedroom 4 |
2.75 m |
|
2.75 m x Measurements not available |
|
Upper Level |
Bonus Room |
3.9 m |
|
3.9 m x Measurements not available |
|
Upper Level |
Laundry Room |
2.62 m |
|
2.62 m x Measurements not available |










































