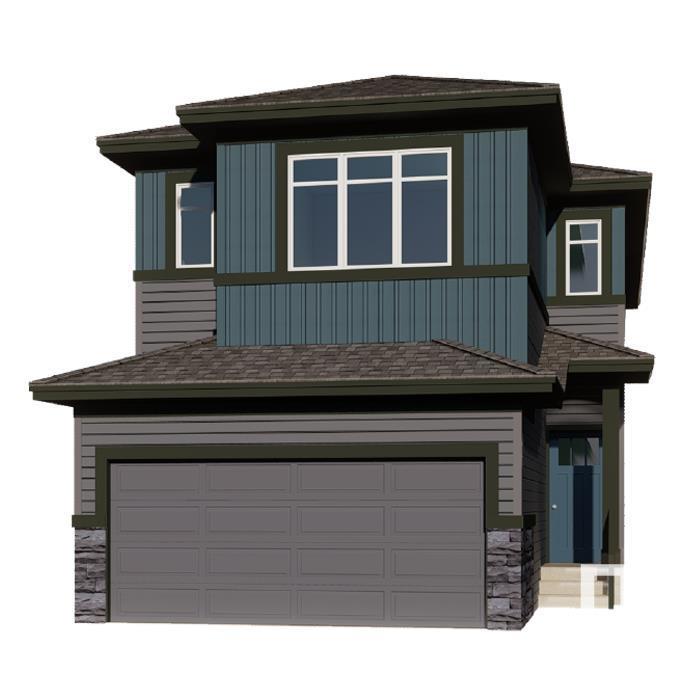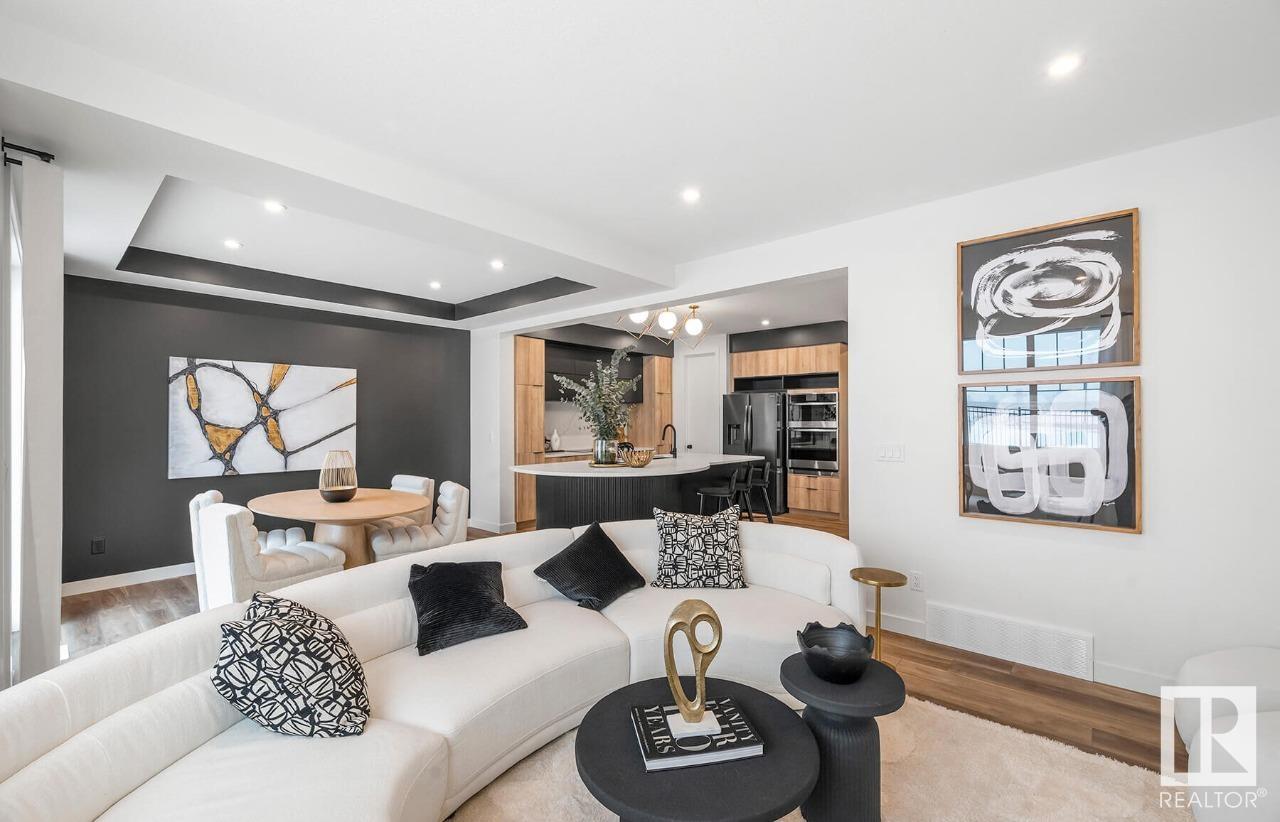3 Bedroom
3 Bathroom
2300 Sqft
Fireplace
Forced Air
$634,900
The Julianna model seamlessly blends style, functionality, and modern comfort. Designed for everyday convenience, the main floor features a versatile den, a spacious central kitchen with a large island, and a warm, inviting great room complete with a cozy fireplace. A walk-through pantry and generous mudroom simplify daily routines, keeping everything organized and within reach. Upstairs, the sunken bonus room with vaulted ceilings creates a stunning space for family gatherings, while the luxurious primary bedroom offers a spa-inspired ensuite with double sinks, a freestanding tub, and direct access to the laundry room from the walk-in closet. A private side entrance adds flexibility, and sliding patio doors extend the living space outdoors, making the Julianna model the perfect home for families seeking both elegance and efficiency. Photos are representative (id:58356)
Property Details
|
MLS® Number
|
E4426536 |
|
Property Type
|
Single Family |
|
Neigbourhood
|
Alces |
|
Amenities Near By
|
Playground, Schools, Shopping |
|
Features
|
Park/reserve, No Animal Home, No Smoking Home |
|
Parking Space Total
|
4 |
Building
|
Bathroom Total
|
3 |
|
Bedrooms Total
|
3 |
|
Basement Development
|
Unfinished |
|
Basement Type
|
Full (unfinished) |
|
Constructed Date
|
2025 |
|
Construction Style Attachment
|
Detached |
|
Fireplace Fuel
|
Electric |
|
Fireplace Present
|
Yes |
|
Fireplace Type
|
None |
|
Half Bath Total
|
1 |
|
Heating Type
|
Forced Air |
|
Stories Total
|
2 |
|
Size Interior
|
2300 Sqft |
|
Type
|
House |
Parking
Land
|
Acreage
|
No |
|
Land Amenities
|
Playground, Schools, Shopping |
Rooms
| Level |
Type |
Length |
Width |
Dimensions |
|
Main Level |
Kitchen |
3.51 m |
3.96 m |
3.51 m x 3.96 m |
|
Main Level |
Breakfast |
3.35 m |
3.75 m |
3.35 m x 3.75 m |
|
Main Level |
Great Room |
3.65 m |
4.37 m |
3.65 m x 4.37 m |
|
Upper Level |
Primary Bedroom |
3.65 m |
4.47 m |
3.65 m x 4.47 m |
|
Upper Level |
Bedroom 2 |
2.89 m |
4.06 m |
2.89 m x 4.06 m |
|
Upper Level |
Bedroom 3 |
2.89 m |
3.86 m |
2.89 m x 3.86 m |





