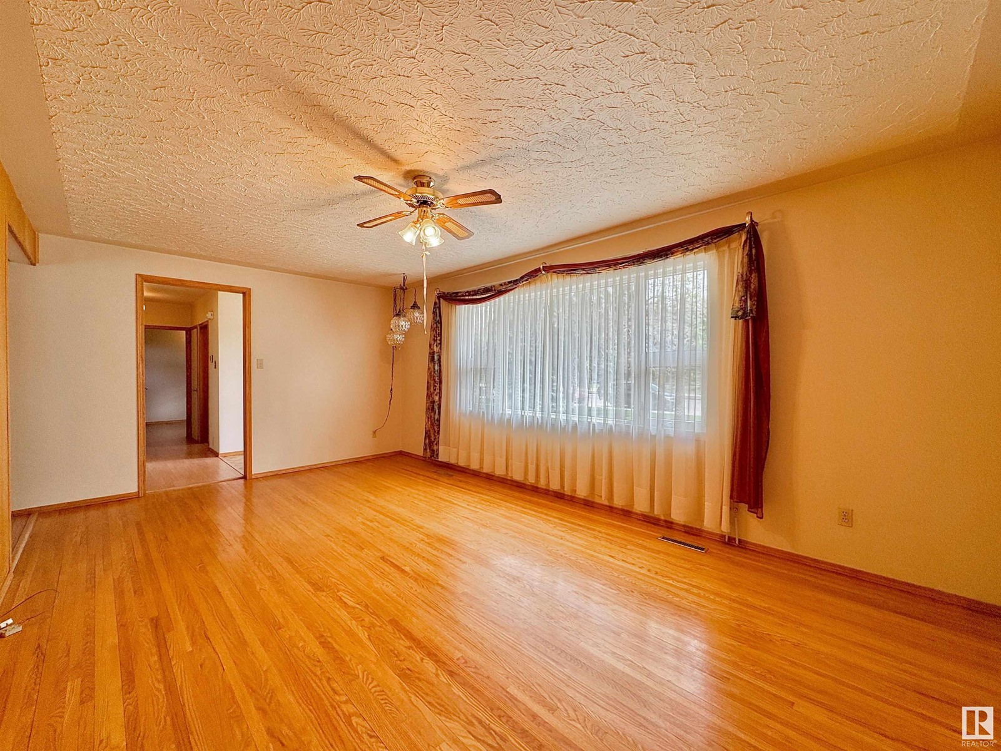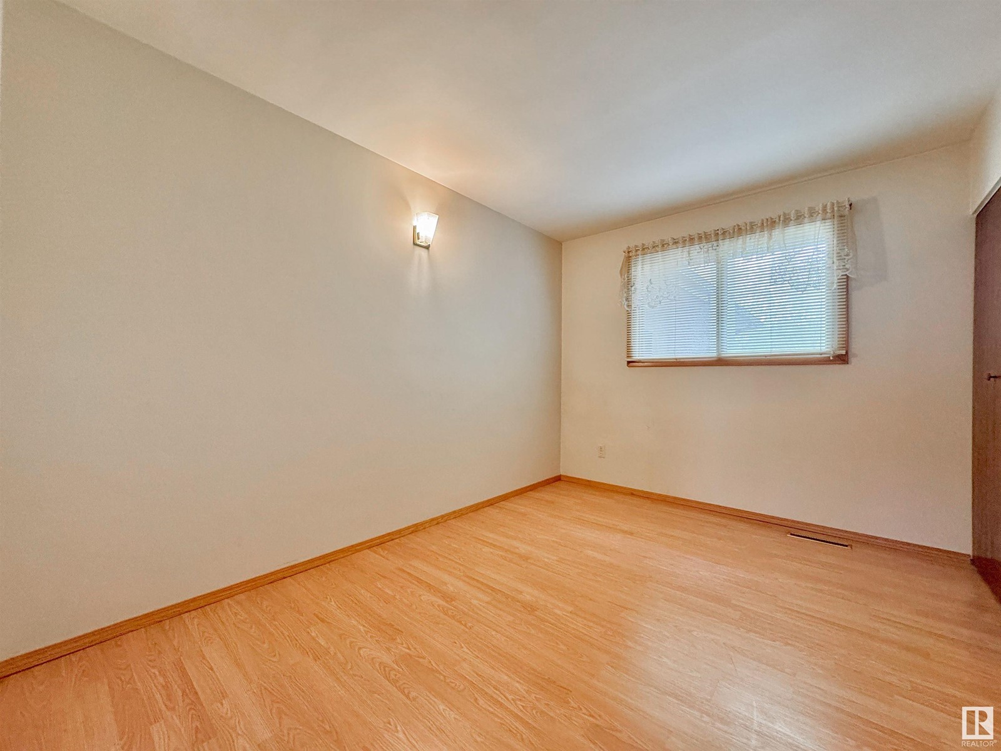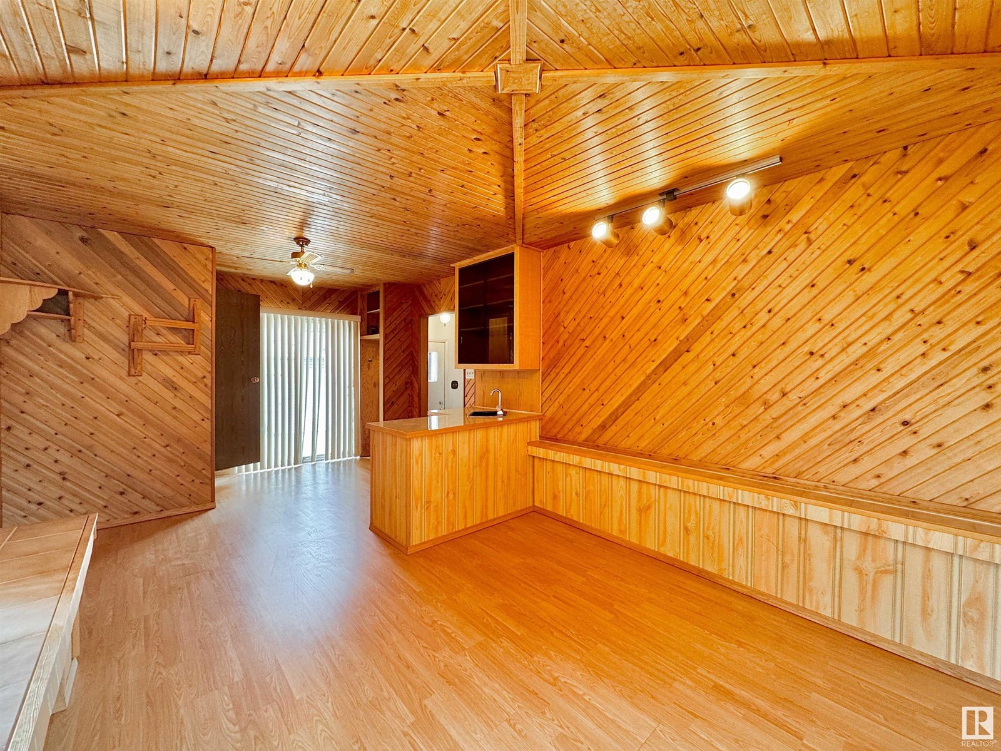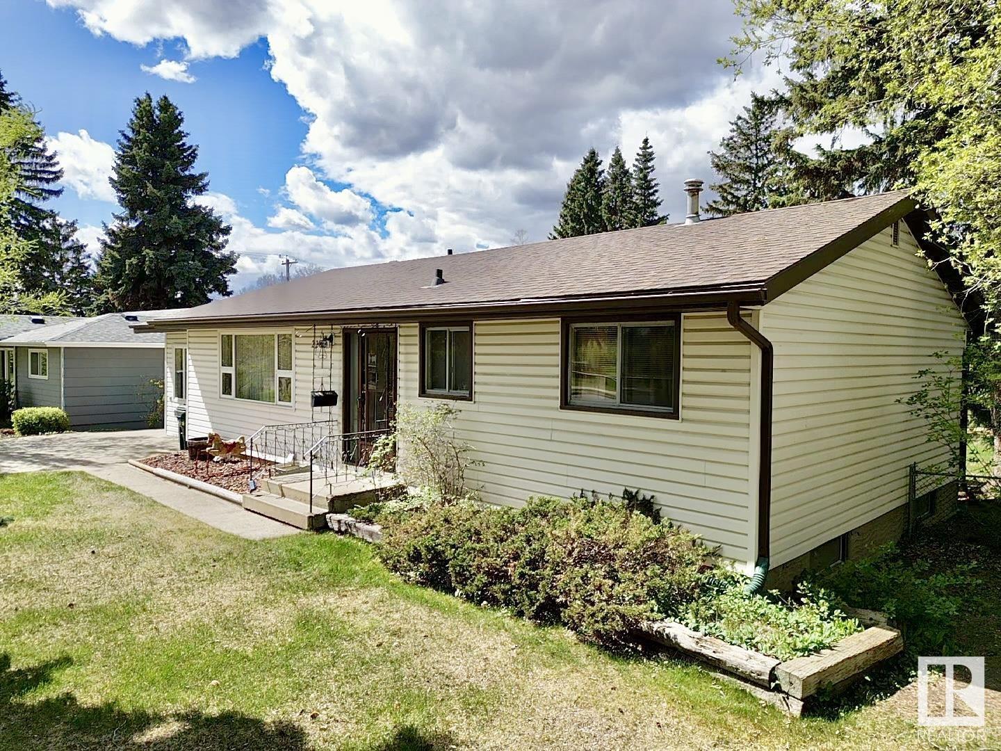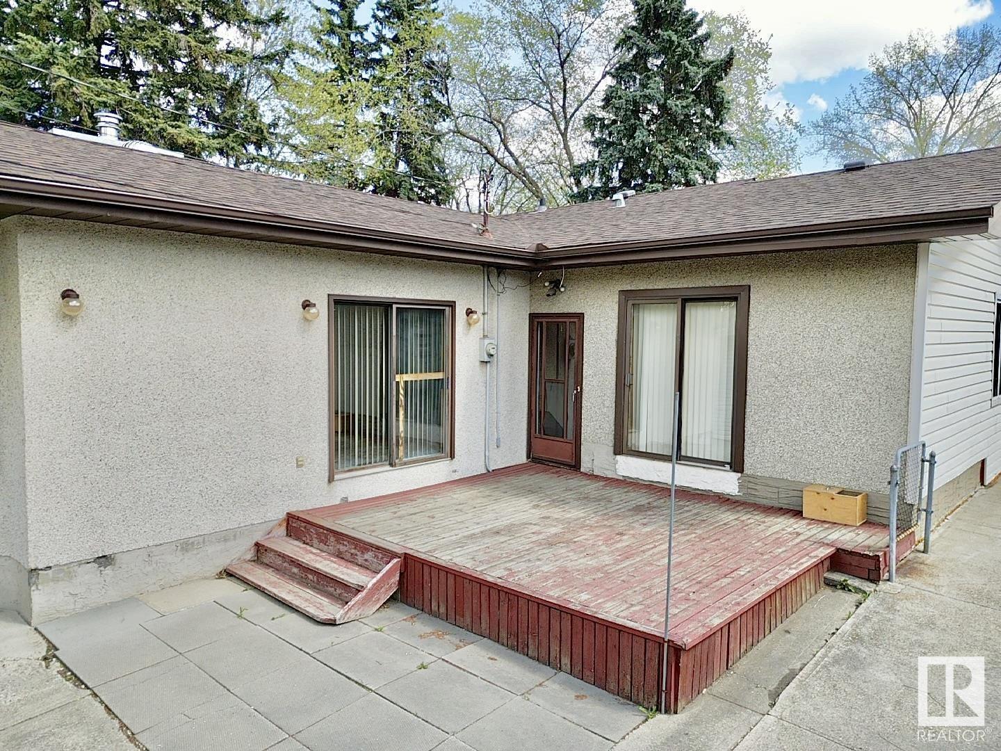4 Bedroom
3 Bathroom
1700 Sqft
Bungalow
Forced Air
$494,900
Check this Out! Fantastic Location across from Sports Fields and Sherwood Heights Junior High School. This Centrally located in the Heart of the Park 1668 sq/ft Bungalow has Unlimited Potential to Personalize into your Own Family Home! The Main Floor offers a Large South-Facing Dining room w/Hardwood Floors. The Kitchen offers an Abundance of Cabinet Spaces & overlooks the Huge Living room boasting lots of Natural Light, a Wood Burning Fireplace & access to the Deck. Other Main Floor Features include 3 Spacious Bedrooms, a 4pce Bathroom, Family room with In-floor Heating & a 2pce Bathroom. The Partially Finished Basement features a Rec room, Den, 4th Bedroom (window is not Egress) & a 4pce Bathroom. The Backyard includes a Over-sized Double Garage, West Facing Deck & Two Storage Sheds. (id:58356)
Property Details
|
MLS® Number
|
E4435702 |
|
Property Type
|
Single Family |
|
Neigbourhood
|
Sherwood Heights |
|
Amenities Near By
|
Playground, Schools, Shopping |
|
Structure
|
Deck |
Building
|
Bathroom Total
|
3 |
|
Bedrooms Total
|
4 |
|
Appliances
|
Dishwasher, Dryer, Garage Door Opener Remote(s), Garage Door Opener, Refrigerator, Storage Shed, Stove, Washer, Window Coverings |
|
Architectural Style
|
Bungalow |
|
Basement Development
|
Partially Finished |
|
Basement Type
|
Full (partially Finished) |
|
Constructed Date
|
1959 |
|
Construction Style Attachment
|
Detached |
|
Half Bath Total
|
1 |
|
Heating Type
|
Forced Air |
|
Stories Total
|
1 |
|
Size Interior
|
1700 Sqft |
|
Type
|
House |
Parking
Land
|
Acreage
|
No |
|
Fence Type
|
Fence |
|
Land Amenities
|
Playground, Schools, Shopping |
|
Size Irregular
|
829 |
|
Size Total
|
829 M2 |
|
Size Total Text
|
829 M2 |
Rooms
| Level |
Type |
Length |
Width |
Dimensions |
|
Basement |
Den |
6.76 m |
3.68 m |
6.76 m x 3.68 m |
|
Basement |
Bedroom 4 |
4.33 m |
3.68 m |
4.33 m x 3.68 m |
|
Basement |
Recreation Room |
5.57 m |
3.69 m |
5.57 m x 3.69 m |
|
Main Level |
Living Room |
4.54 m |
6.34 m |
4.54 m x 6.34 m |
|
Main Level |
Dining Room |
5.77 m |
3.68 m |
5.77 m x 3.68 m |
|
Main Level |
Kitchen |
4.46 m |
3.79 m |
4.46 m x 3.79 m |
|
Main Level |
Family Room |
3.59 m |
6.41 m |
3.59 m x 6.41 m |
|
Main Level |
Primary Bedroom |
3.8 m |
3.72 m |
3.8 m x 3.72 m |
|
Main Level |
Bedroom 2 |
2.72 m |
3.72 m |
2.72 m x 3.72 m |
|
Main Level |
Bedroom 3 |
2.78 m |
2.85 m |
2.78 m x 2.85 m |




