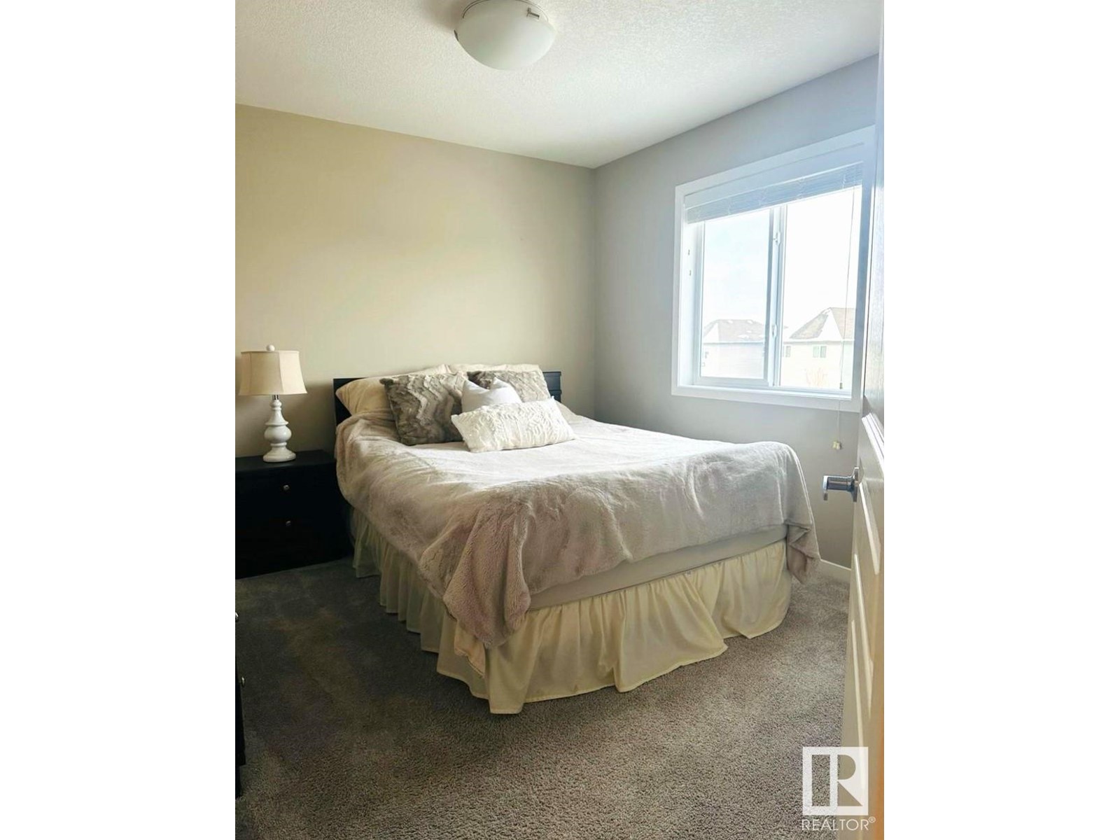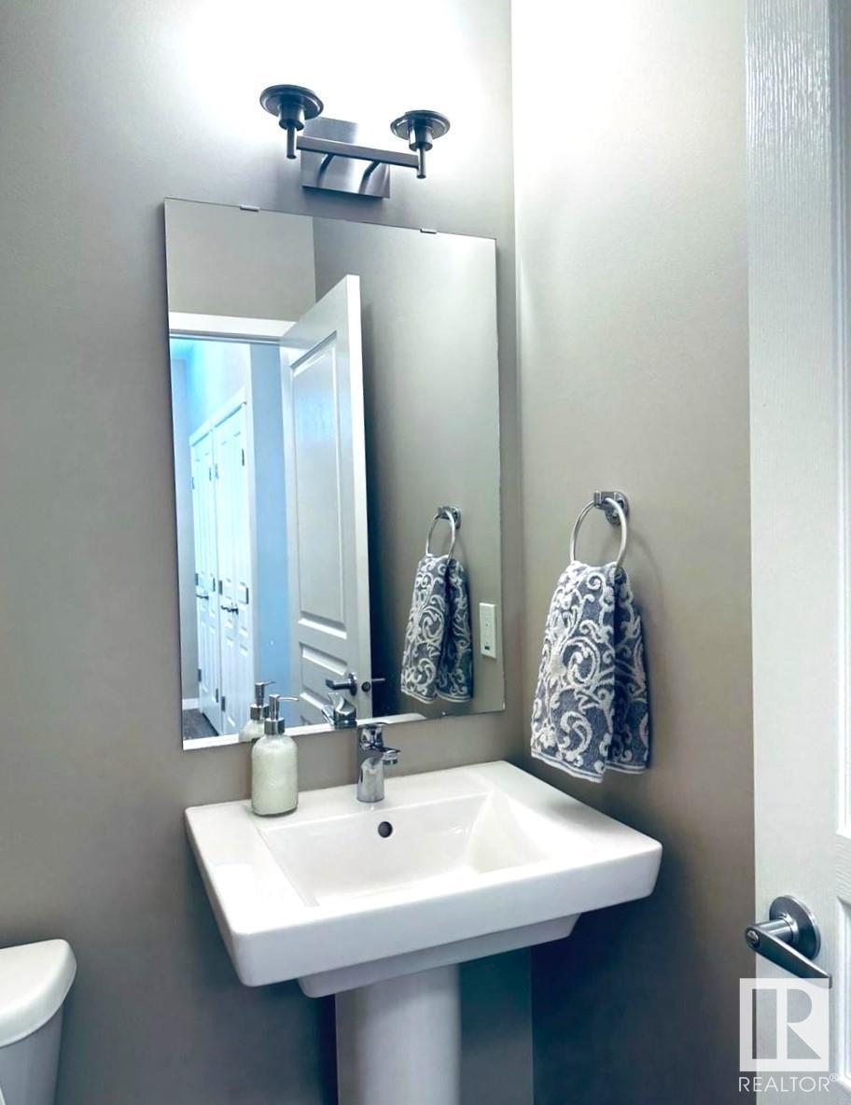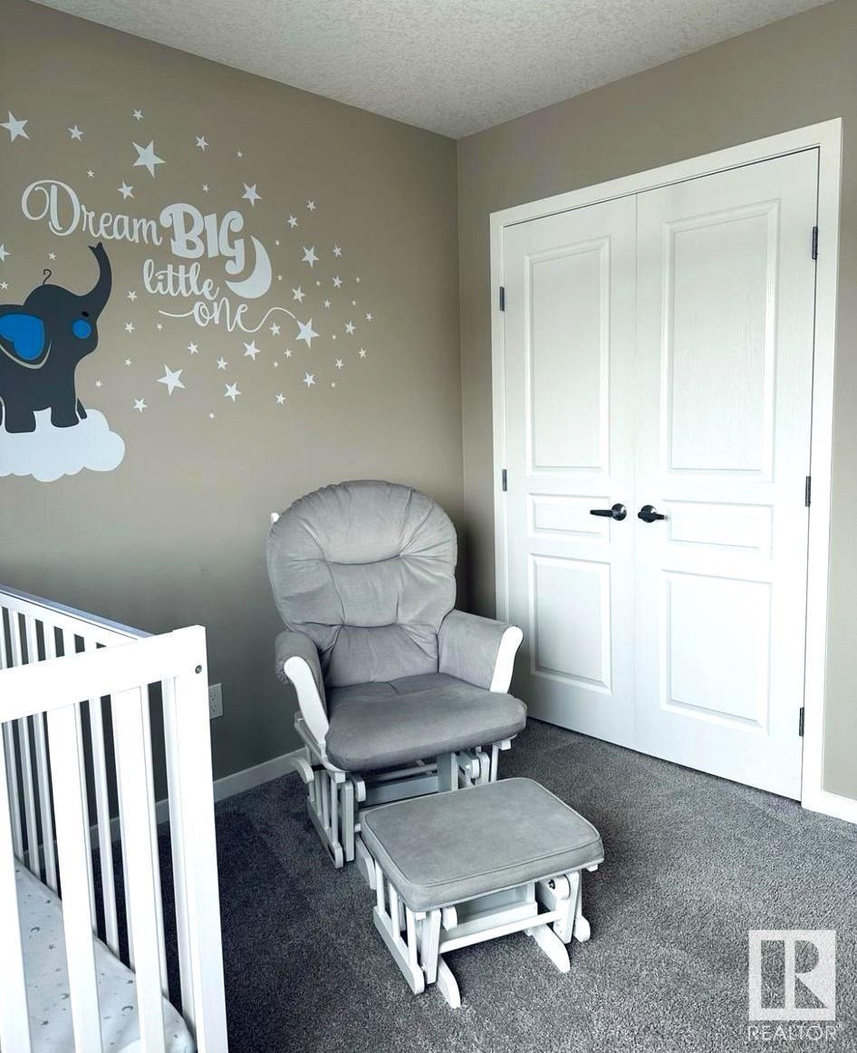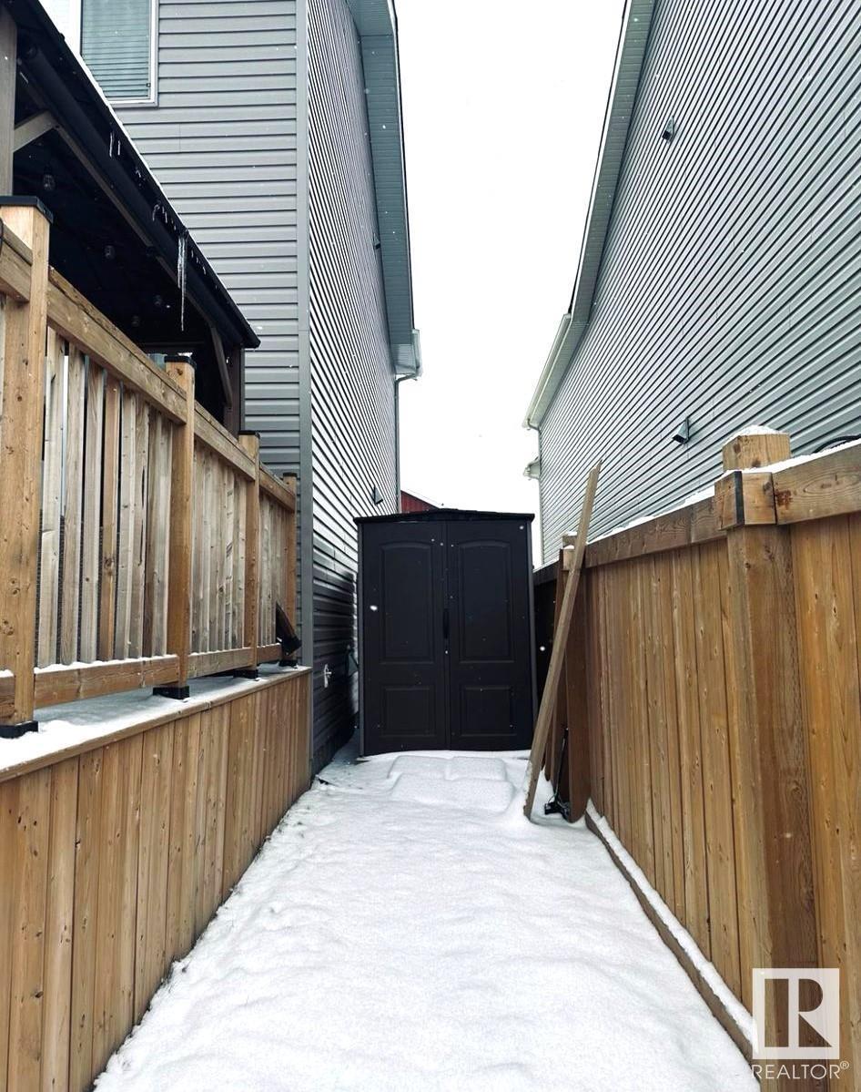3 Bedroom
3 Bathroom
1500 Sqft
Forced Air
$500,000
Discover this stunning 2018-built, almost 1500 sq. ft. 2-storey home in the vibrant Secord neighbourhood. Nestled in a family-friendly community with parks, schools, and all amenities nearby, this modern gem offers the perfect blend of style and convenience. Featuring a double attached garage, sleek laminate flooring, and a gourmet kitchen with stainless appliances, granite countertops, ceiling-high cabinets, a breakfast bar, and a walk-in pantry. Upstairs, the primary bedroom has walk-in closet with double sink and bidet in the ensuite. Also upstairs is two more bedrooms and the main bath. Enjoy a huge raised back deck, new fence, and electronic locks for added security. The unfinished basement is a blank canvas, awaiting the new owner’s inspiration—perfect for a custom rec room or home gym! Ideal for families seeking a move-in-ready home in a thriving, welcoming community. (id:58356)
Property Details
|
MLS® Number
|
E4433569 |
|
Property Type
|
Single Family |
|
Neigbourhood
|
Secord |
|
Amenities Near By
|
Golf Course, Playground, Public Transit, Schools, Shopping |
|
Features
|
Lane, Exterior Walls- 2x6", No Smoking Home |
|
Structure
|
Deck |
Building
|
Bathroom Total
|
3 |
|
Bedrooms Total
|
3 |
|
Amenities
|
Vinyl Windows |
|
Appliances
|
Dishwasher, Dryer, Garage Door Opener Remote(s), Refrigerator, Stove, Washer, Window Coverings |
|
Basement Development
|
Unfinished |
|
Basement Type
|
Full (unfinished) |
|
Constructed Date
|
2018 |
|
Construction Style Attachment
|
Detached |
|
Fire Protection
|
Smoke Detectors |
|
Half Bath Total
|
1 |
|
Heating Type
|
Forced Air |
|
Stories Total
|
2 |
|
Size Interior
|
1500 Sqft |
|
Type
|
House |
Parking
Land
|
Acreage
|
No |
|
Fence Type
|
Fence |
|
Land Amenities
|
Golf Course, Playground, Public Transit, Schools, Shopping |
|
Size Irregular
|
374.05 |
|
Size Total
|
374.05 M2 |
|
Size Total Text
|
374.05 M2 |
Rooms
| Level |
Type |
Length |
Width |
Dimensions |
|
Main Level |
Living Room |
|
|
Measurements not available |
|
Main Level |
Dining Room |
|
|
Measurements not available |
|
Main Level |
Kitchen |
|
|
Measurements not available |
|
Upper Level |
Primary Bedroom |
|
|
Measurements not available |
|
Upper Level |
Bedroom 2 |
|
|
Measurements not available |
|
Upper Level |
Bedroom 3 |
|
|
Measurements not available |
































