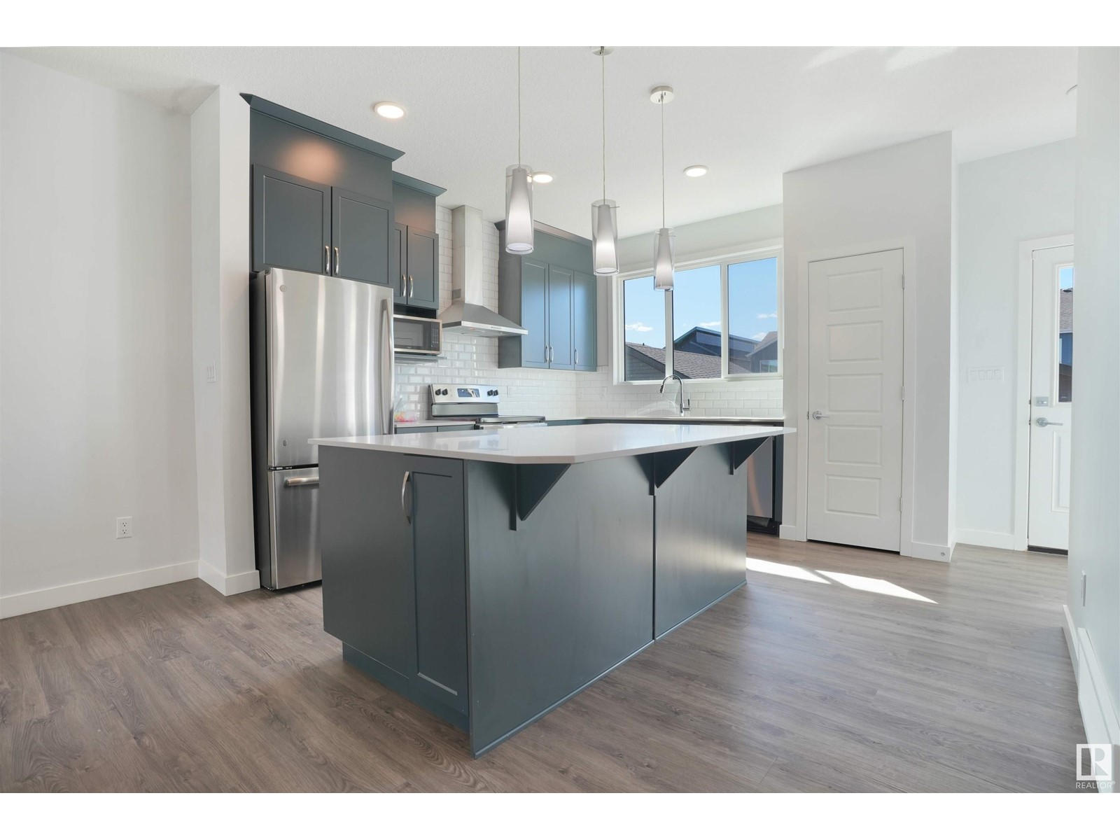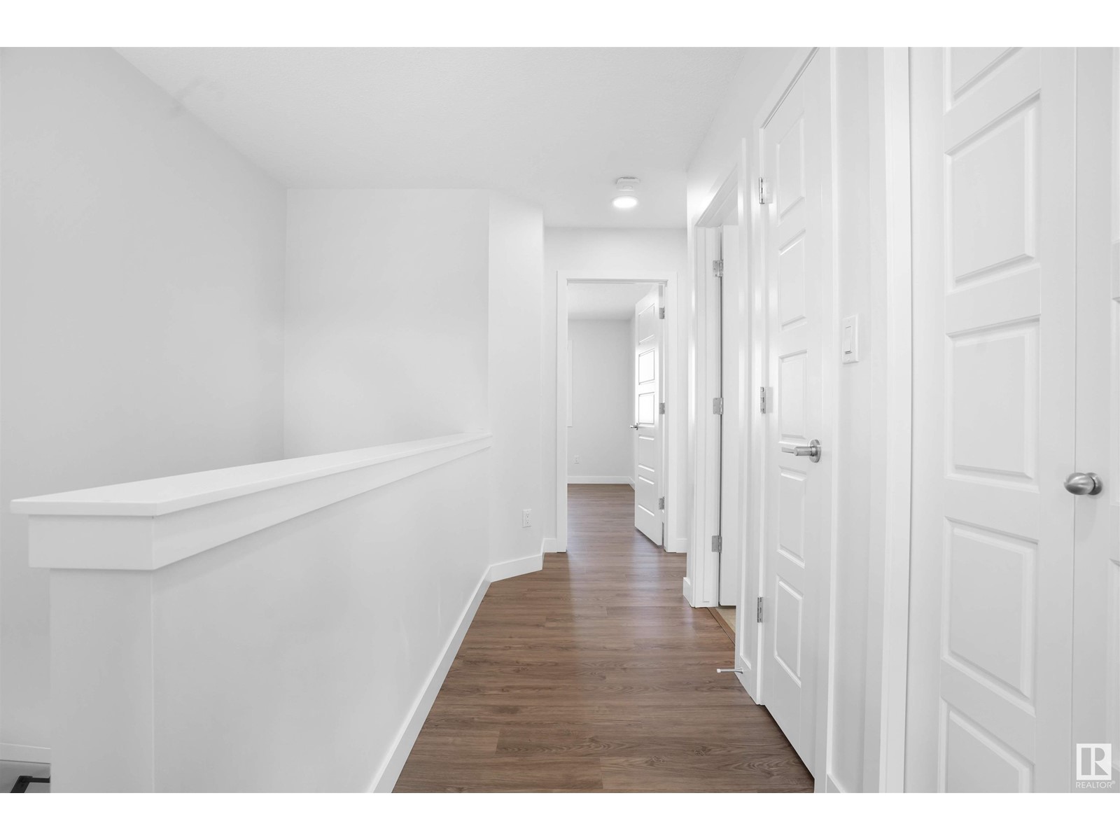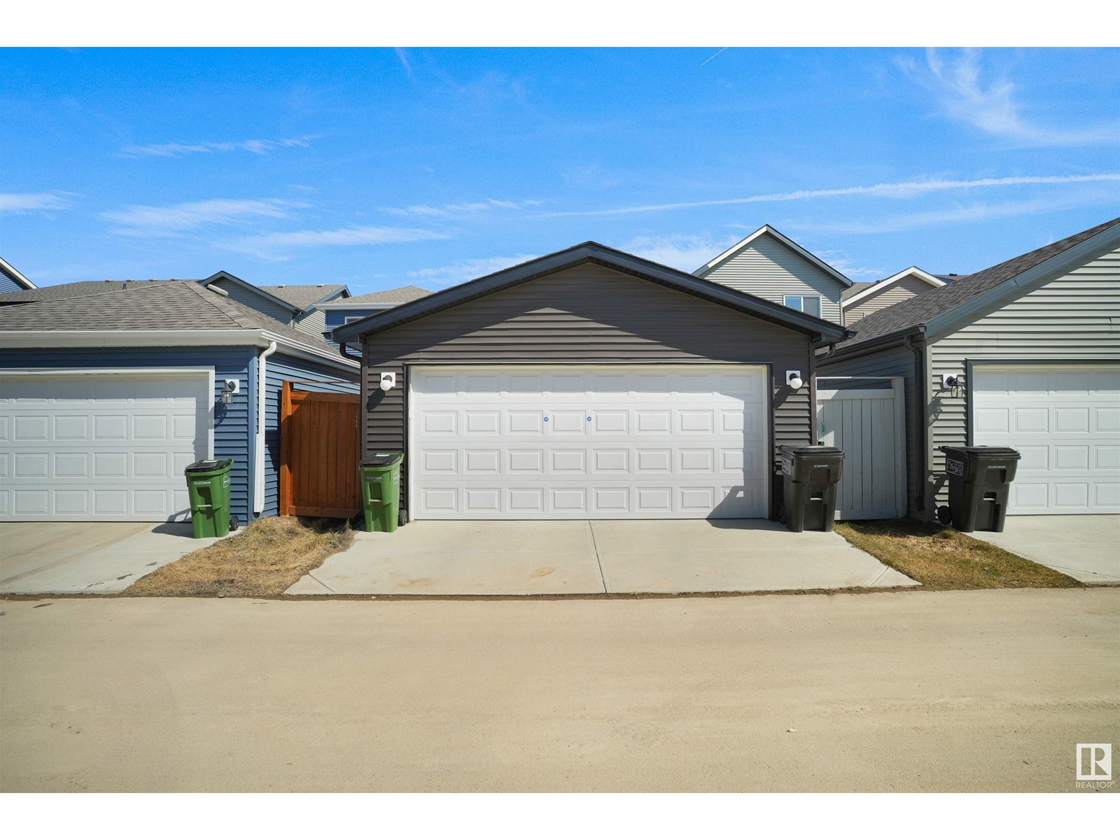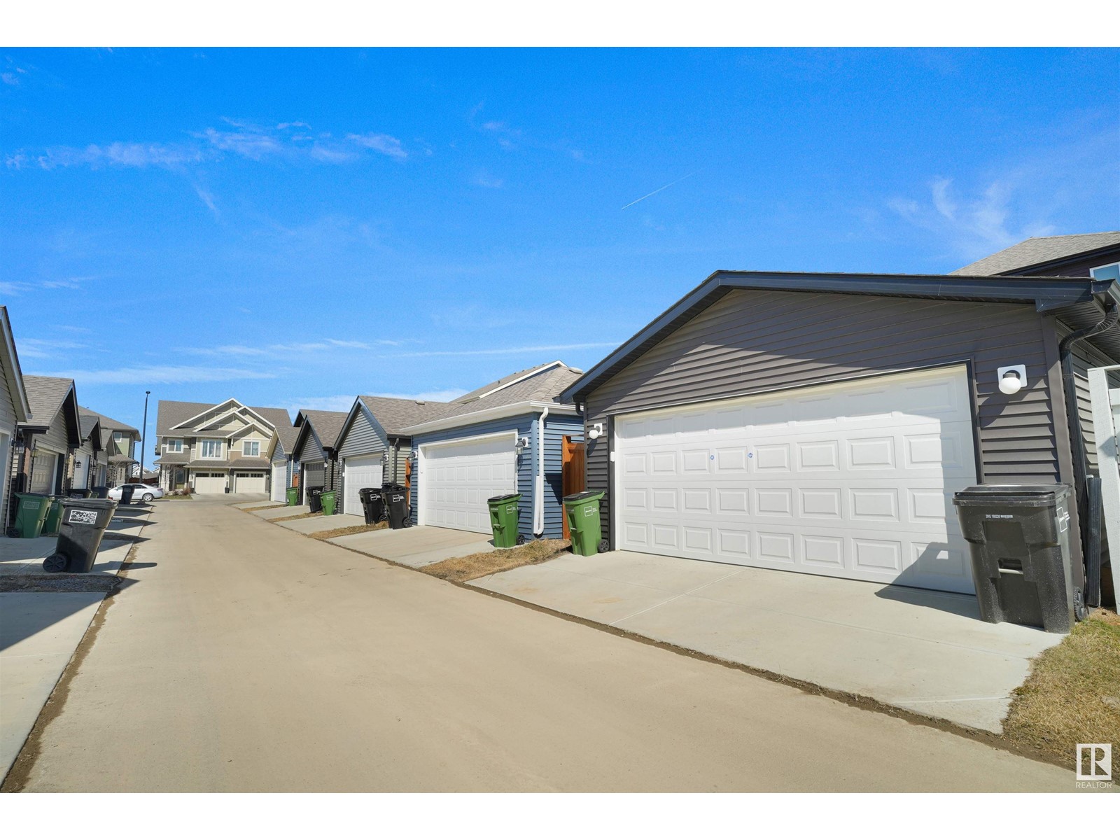3 Bedroom
3 Bathroom
1700 Sqft
Forced Air
$529,900
Welcome to this beautiful 1711 sq. ft. home in The Orchards at Ellerslie! Featuring 3 beds & 2.5 baths. This home offers style & comfort. Step into a spacious foyer leading to a grand living room with soaring 10 ft. ceilings & large front-facing windows that flood the space with natural light. The rest of the main floor with 9 ft. ceiling. The bright dining area flows into a corner kitchen equipped with SS appliances, ample cabinetry, a tile backsplash, a large island & add'l windows. A 2-pc bath completes the main floor. Upstairs you'll find the primary bedroom with walk-in closet & 4-pc ensuite, plus 2 more bedrooms, a 4-pc bath & convenient laundry. An Almost carpet less house. The unfinished basement awaits your personal touch. A well maintained backyard with double deck is perfect for relaxing and entertaining. Enjoy a double garage & exclusive access to community amenities like the Clubhouse, Splash Park, Tennis Courts, Ice Rink & more! Close to all amenities, schools (Jan Reimer), parks & transit. (id:58356)
Property Details
|
MLS® Number
|
E4431792 |
|
Property Type
|
Single Family |
|
Neigbourhood
|
The Orchards At Ellerslie |
|
Amenities Near By
|
Playground, Public Transit, Schools, Shopping |
|
Features
|
See Remarks |
|
Structure
|
Deck |
Building
|
Bathroom Total
|
3 |
|
Bedrooms Total
|
3 |
|
Amenities
|
Vinyl Windows |
|
Appliances
|
Dishwasher, Dryer, Garage Door Opener Remote(s), Garage Door Opener, Hood Fan, Microwave, Refrigerator, Stove, Washer, Window Coverings |
|
Basement Development
|
Unfinished |
|
Basement Type
|
None (unfinished) |
|
Constructed Date
|
2020 |
|
Construction Style Attachment
|
Detached |
|
Half Bath Total
|
1 |
|
Heating Type
|
Forced Air |
|
Stories Total
|
2 |
|
Size Interior
|
1700 Sqft |
|
Type
|
House |
Parking
Land
|
Acreage
|
No |
|
Fence Type
|
Fence |
|
Land Amenities
|
Playground, Public Transit, Schools, Shopping |
|
Size Irregular
|
261.7 |
|
Size Total
|
261.7 M2 |
|
Size Total Text
|
261.7 M2 |
Rooms
| Level |
Type |
Length |
Width |
Dimensions |
|
Main Level |
Living Room |
|
|
5.8m x 5.9m |
|
Main Level |
Dining Room |
|
|
4.3m x 3.4m |
|
Main Level |
Kitchen |
|
|
4.5m x 3.8m |
|
Upper Level |
Primary Bedroom |
|
|
4.1m x 3.6m |
|
Upper Level |
Bedroom 2 |
|
|
2.9m x 5.5m |
|
Upper Level |
Bedroom 3 |
|
|
2.7m x 4.0m |

























































