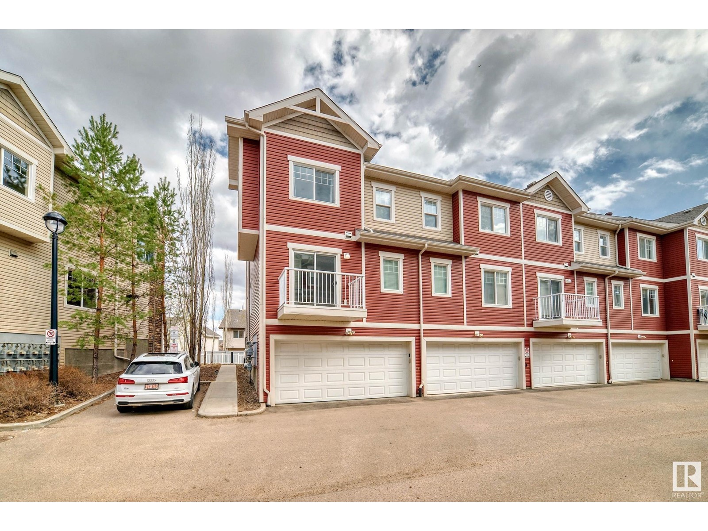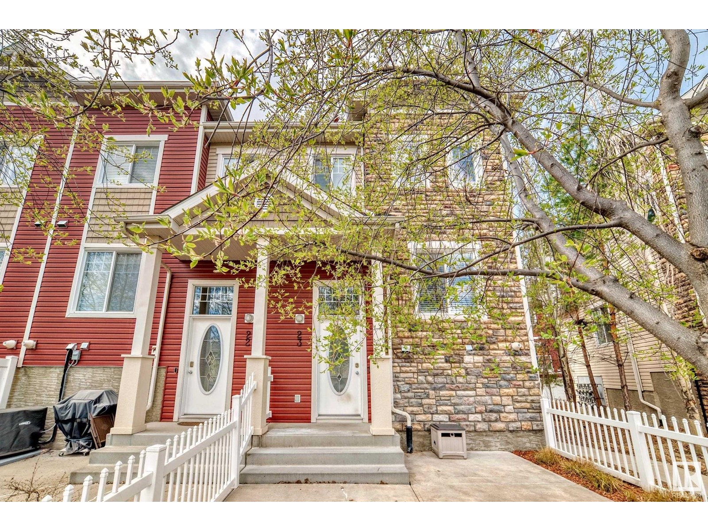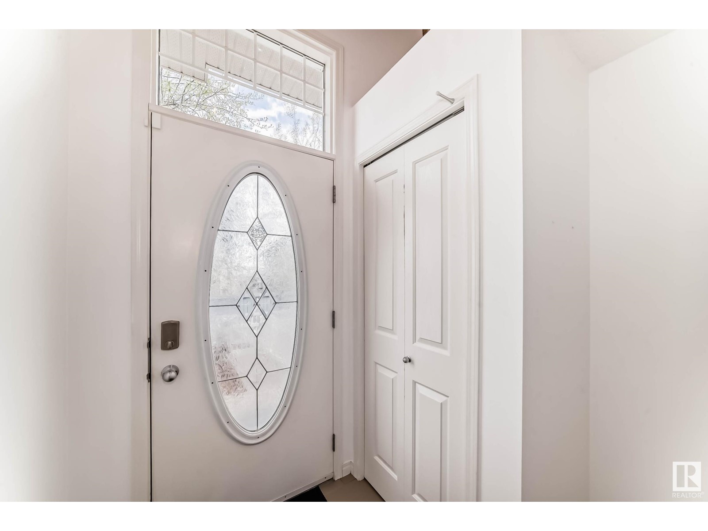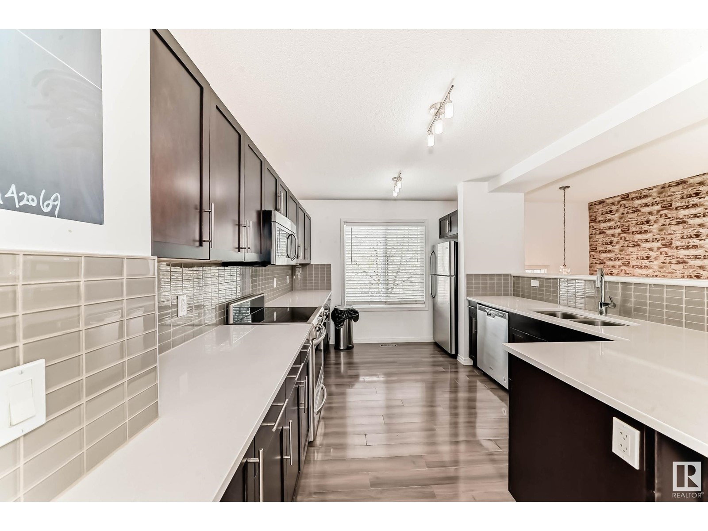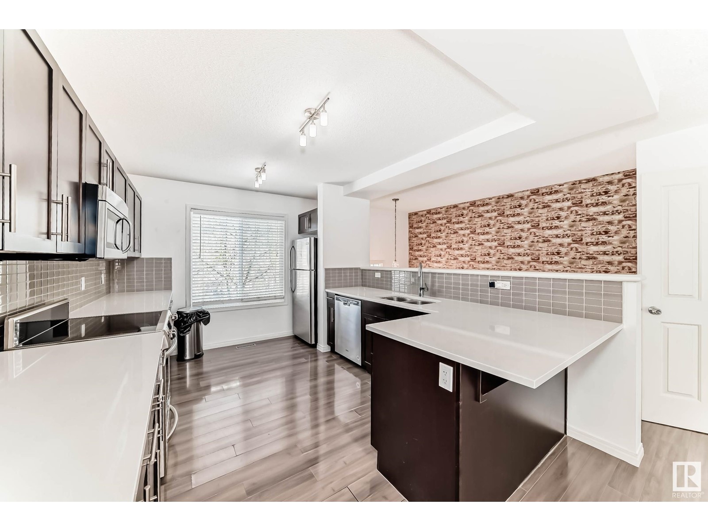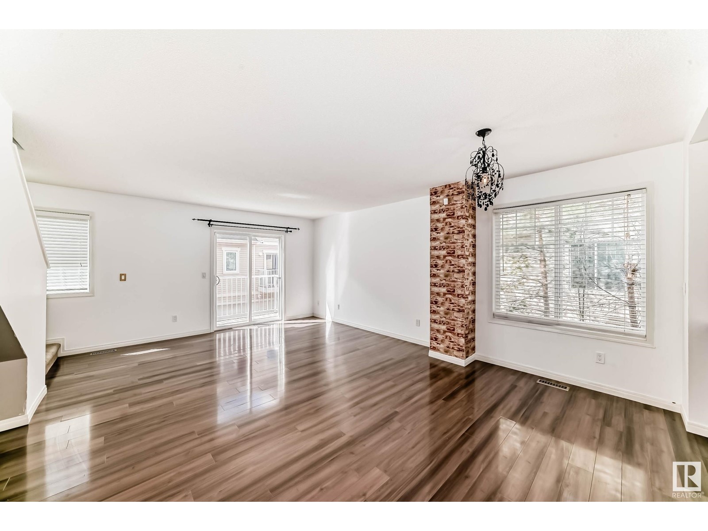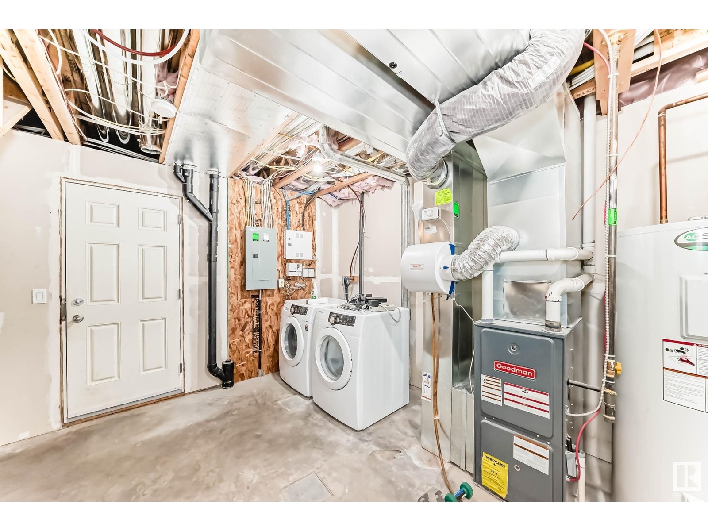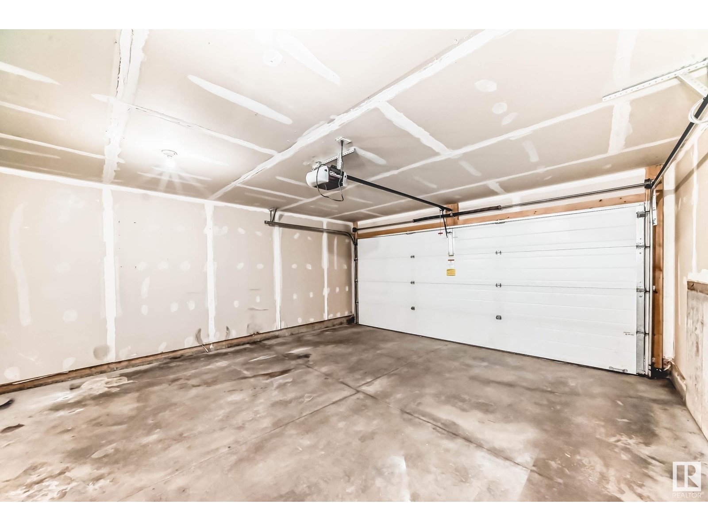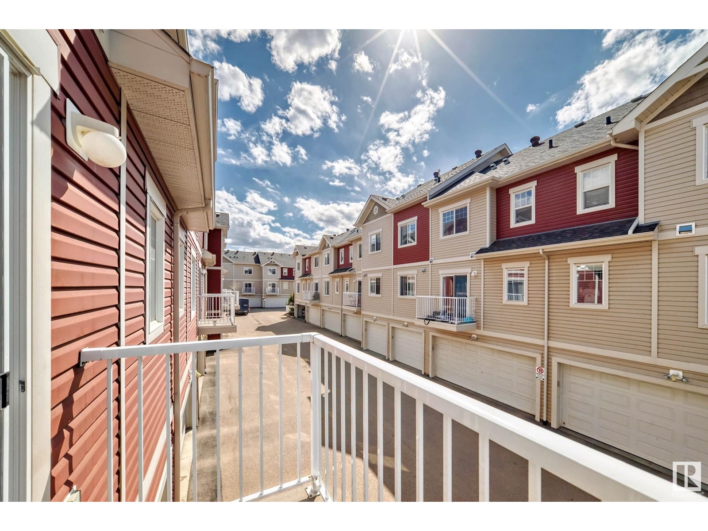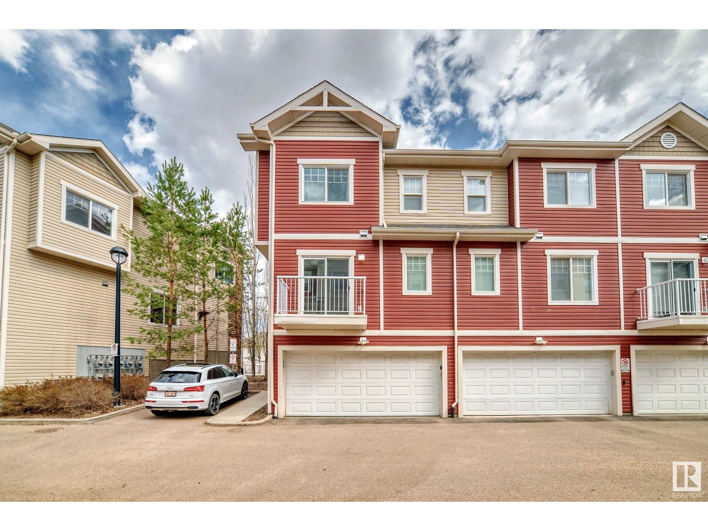#23 460 Hemingway Rd Nw Edmonton, Alberta T6M 0M5
$319,900Maintenance, Exterior Maintenance, Insurance, Landscaping, Property Management, Other, See Remarks
$245.77 Monthly
Maintenance, Exterior Maintenance, Insurance, Landscaping, Property Management, Other, See Remarks
$245.77 MonthlyWelcome to this gorgeous townhome in Mosaic Meadows, located in the desirable community of The Hamptons. This Beautiful 2 Storey end unit features 2 master bedrooms, 2.5 baths, double attached garage, and 1253 SqFt of open concept living space. As you enter the home you'll notice a nice fenced front porch with BBQ gas hookup, and lots of space for a patio set. The main floor includes a gorgeous kitchen with dark cabinetry, tile backsplash, quartz countertops, all stainless steel appliances, and plenty of counter space. Just steps from the kitchen is the dining area, and living room, with a 2 piece bath finishing off the main floor. Upstairs you'll find a very unique layout with 2 master bedrooms with walk in closets, ensuite bathrooms, and a flex space. Downstairs features a large storage space, laundry area, and access to the double attached garage. Close to all amenities West Edmonton has to offer, this home is move in ready with an immediate possession available, and low condo fees! (id:58356)
Property Details
| MLS® Number | E4433426 |
| Property Type | Single Family |
| Neigbourhood | The Hamptons |
| Amenities Near By | Golf Course, Playground, Public Transit, Schools, Shopping |
| Features | See Remarks, No Smoking Home |
| Parking Space Total | 2 |
| Structure | Porch |
Building
| Bathroom Total | 3 |
| Bedrooms Total | 2 |
| Amenities | Vinyl Windows |
| Appliances | Dishwasher, Dryer, Garage Door Opener Remote(s), Garage Door Opener, Microwave Range Hood Combo, Refrigerator, Stove, Washer, Window Coverings |
| Basement Type | None |
| Constructed Date | 2012 |
| Construction Style Attachment | Attached |
| Half Bath Total | 1 |
| Heating Type | Forced Air |
| Stories Total | 2 |
| Size Interior | 1300 Sqft |
| Type | Row / Townhouse |
Parking
| Attached Garage |
Land
| Acreage | No |
| Fence Type | Fence |
| Land Amenities | Golf Course, Playground, Public Transit, Schools, Shopping |
| Size Irregular | 156.96 |
| Size Total | 156.96 M2 |
| Size Total Text | 156.96 M2 |
Rooms
| Level | Type | Length | Width | Dimensions |
|---|---|---|---|---|
| Main Level | Living Room | 4.04 m | 3.14 m | 4.04 m x 3.14 m |
| Main Level | Dining Room | 1.83 m | 4.25 m | 1.83 m x 4.25 m |
| Main Level | Kitchen | 4.05 m | 3.13 m | 4.05 m x 3.13 m |
| Upper Level | Primary Bedroom | 3.36 m | 4.31 m | 3.36 m x 4.31 m |
| Upper Level | Bedroom 2 | 4.04 m | 3.14 m | 4.04 m x 3.14 m |
