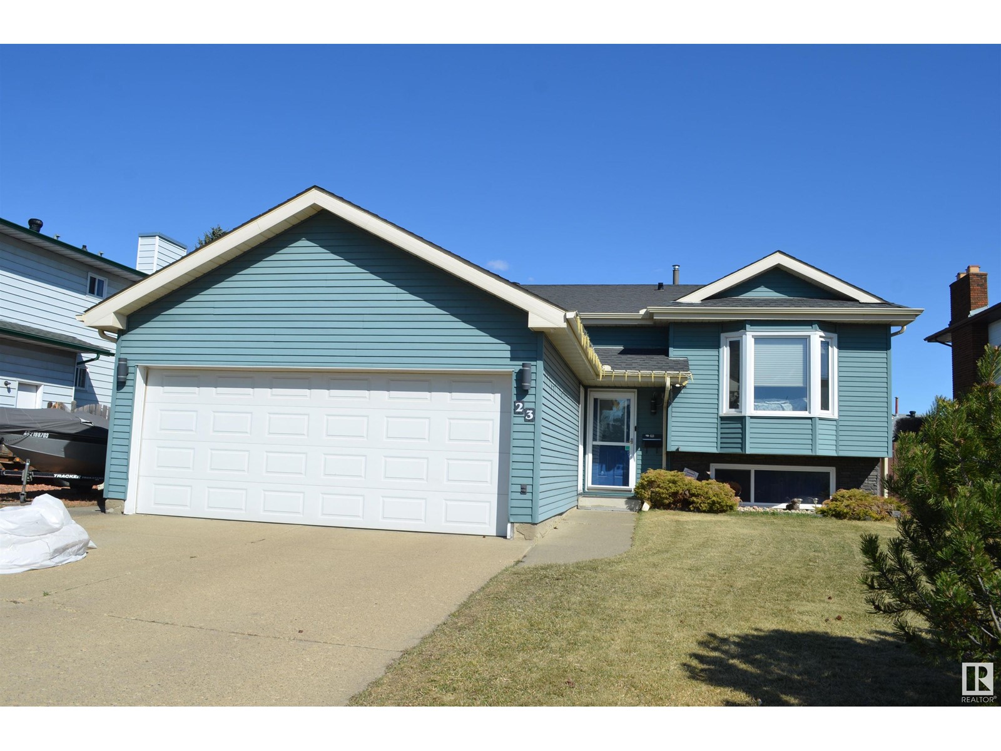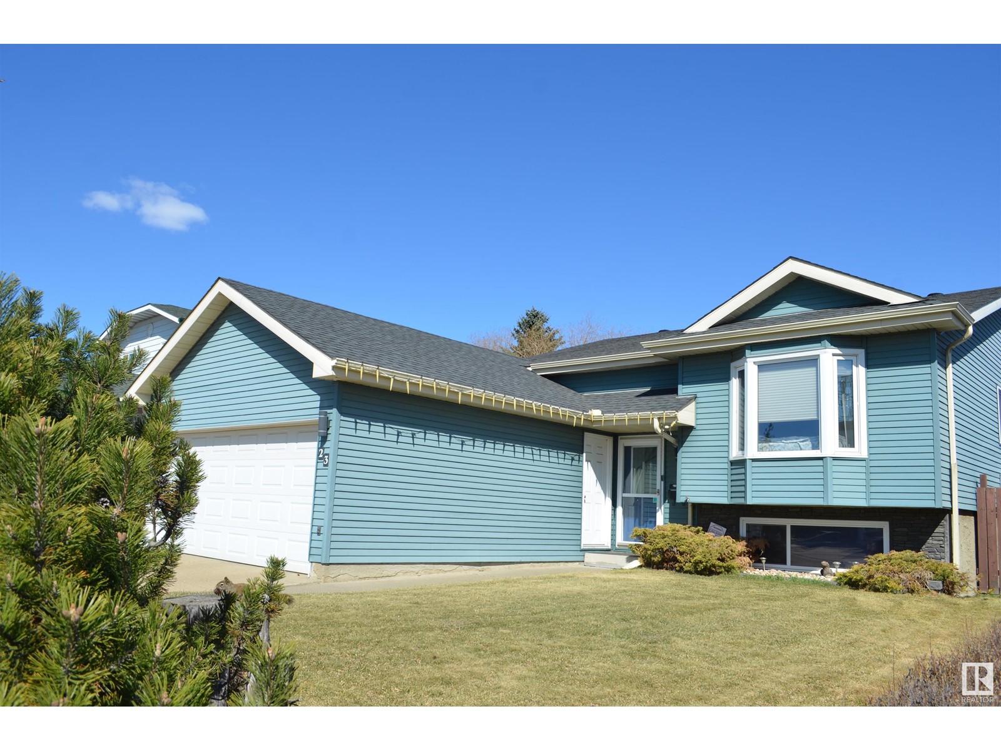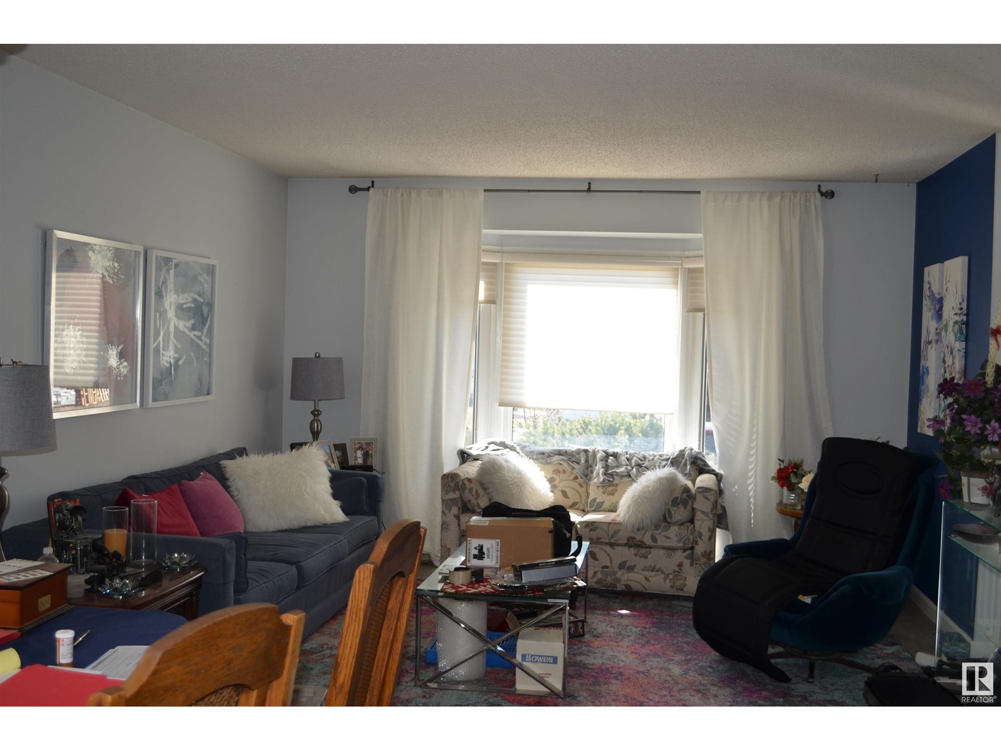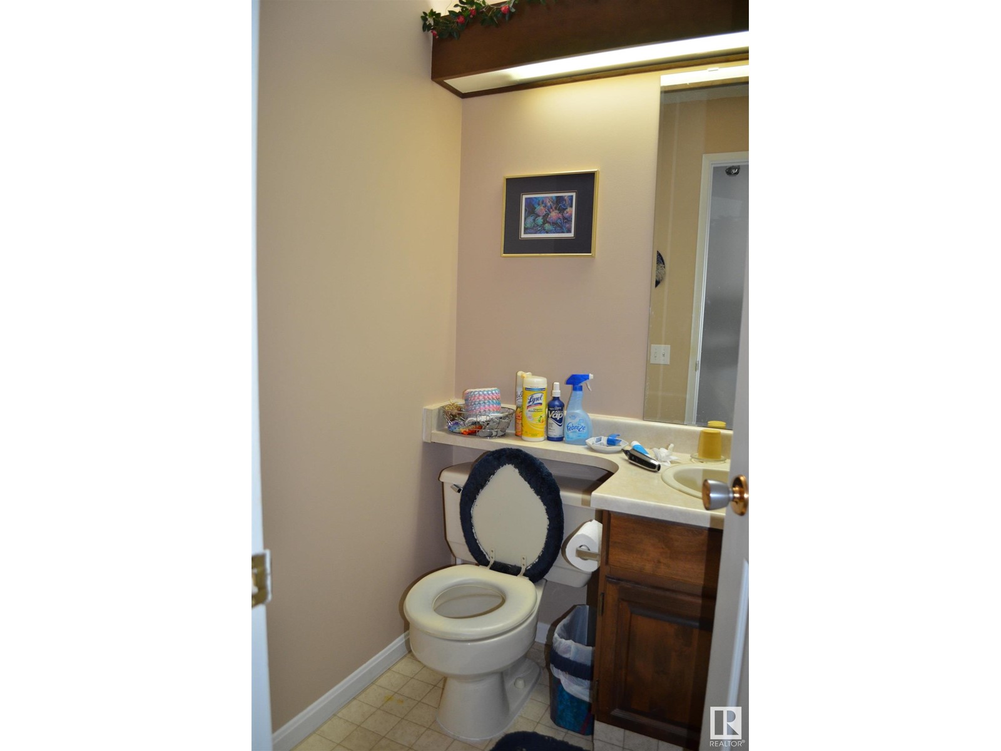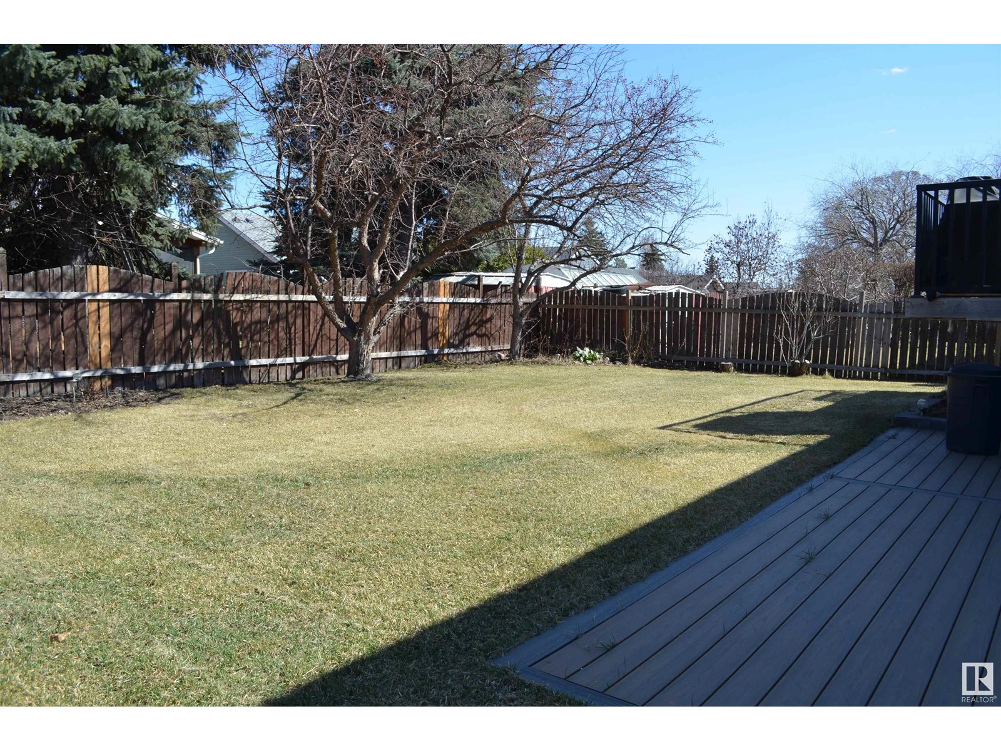4 Bedroom
3 Bathroom
1200 Sqft
Bi-Level
Forced Air
$440,000
Spacious three plus a fourth bedroom in the lower level Bi-Level in Canyon Ridge. Double attached garage. Large lot and recently updated decking material.. Basement is mostly developed and has a large storage area, games, recreation room and the fourth bedroom as well as a four piece bathroom. Double attached garage and space on the side for a small RV or trailer. High Efficiency furnace 2008 (id:58356)
Property Details
|
MLS® Number
|
E4433099 |
|
Property Type
|
Single Family |
|
Neigbourhood
|
Canon Ridge |
|
Amenities Near By
|
Public Transit |
|
Features
|
Cul-de-sac, See Remarks, No Back Lane |
|
Parking Space Total
|
4 |
Building
|
Bathroom Total
|
3 |
|
Bedrooms Total
|
4 |
|
Appliances
|
See Remarks |
|
Architectural Style
|
Bi-level |
|
Basement Development
|
Finished |
|
Basement Type
|
Full (finished) |
|
Constructed Date
|
1983 |
|
Construction Style Attachment
|
Detached |
|
Half Bath Total
|
1 |
|
Heating Type
|
Forced Air |
|
Size Interior
|
1200 Sqft |
|
Type
|
House |
Parking
Land
|
Acreage
|
No |
|
Fence Type
|
Fence |
|
Land Amenities
|
Public Transit |
|
Size Irregular
|
646.41 |
|
Size Total
|
646.41 M2 |
|
Size Total Text
|
646.41 M2 |
Rooms
| Level |
Type |
Length |
Width |
Dimensions |
|
Basement |
Family Room |
|
|
Measurements not available |
|
Basement |
Bedroom 4 |
|
|
Measurements not available |
|
Lower Level |
Games Room |
|
|
Measurements not available |
|
Main Level |
Living Room |
3.04 m |
3.88 m |
3.04 m x 3.88 m |
|
Main Level |
Dining Room |
3.08 m |
3.19 m |
3.08 m x 3.19 m |
|
Main Level |
Kitchen |
2.22 m |
4.28 m |
2.22 m x 4.28 m |
|
Main Level |
Primary Bedroom |
3.61 m |
4.5 m |
3.61 m x 4.5 m |
|
Main Level |
Bedroom 2 |
2.78 m |
3.16 m |
2.78 m x 3.16 m |
|
Main Level |
Bedroom 3 |
2.73 m |
3.22 m |
2.73 m x 3.22 m |
