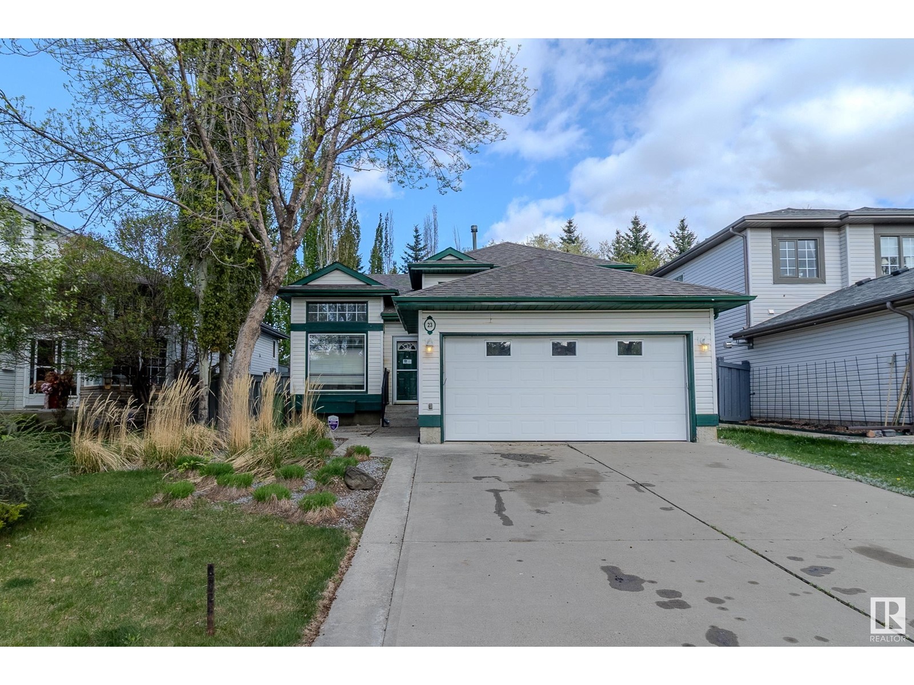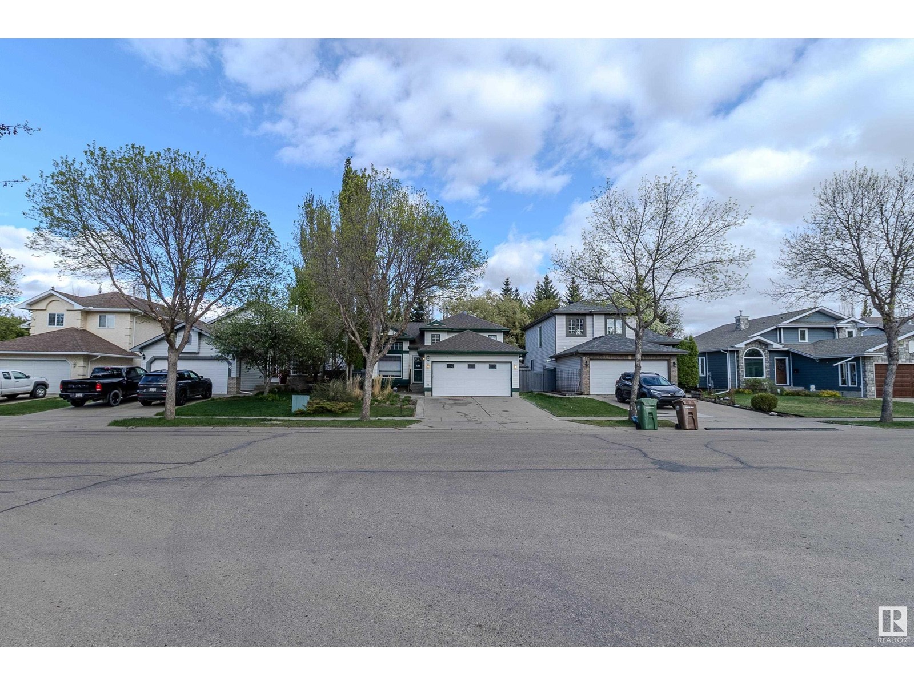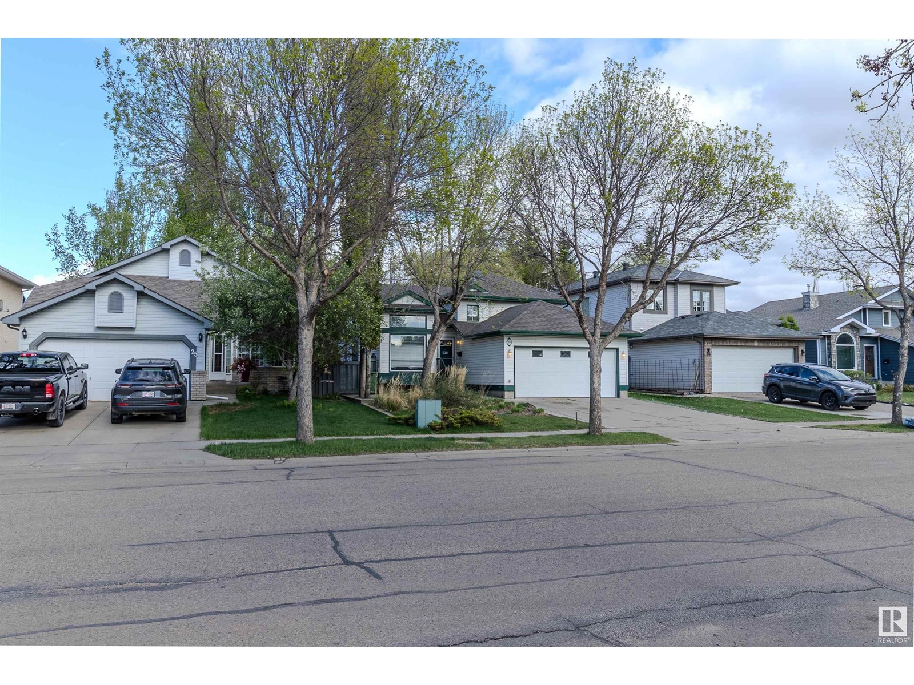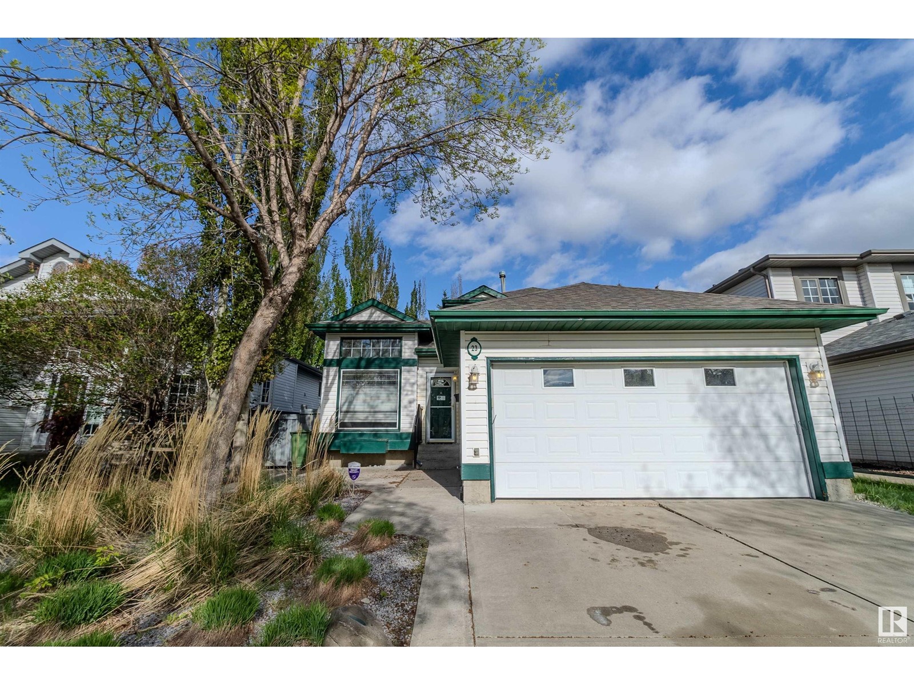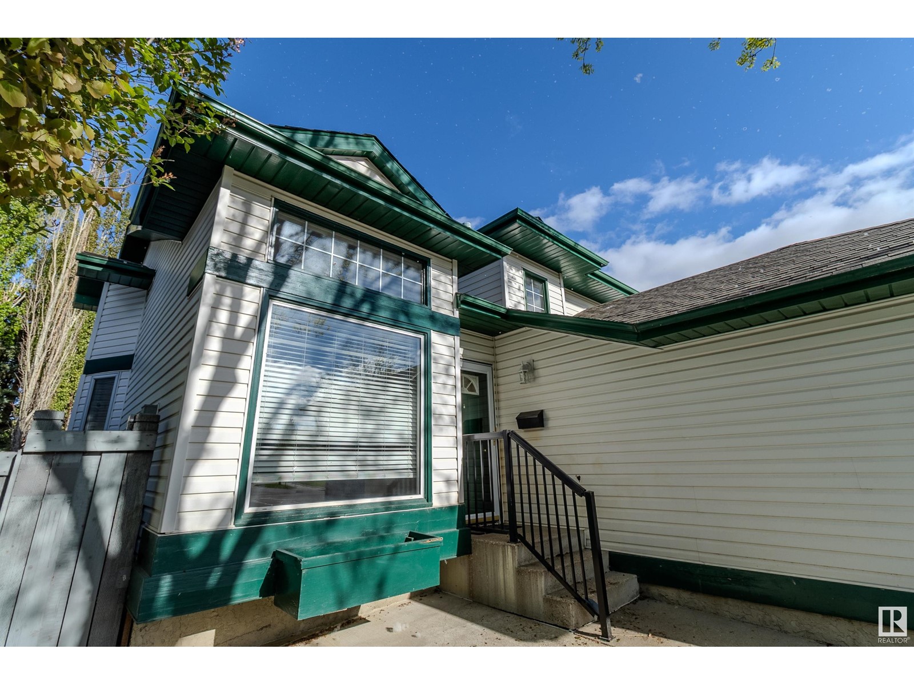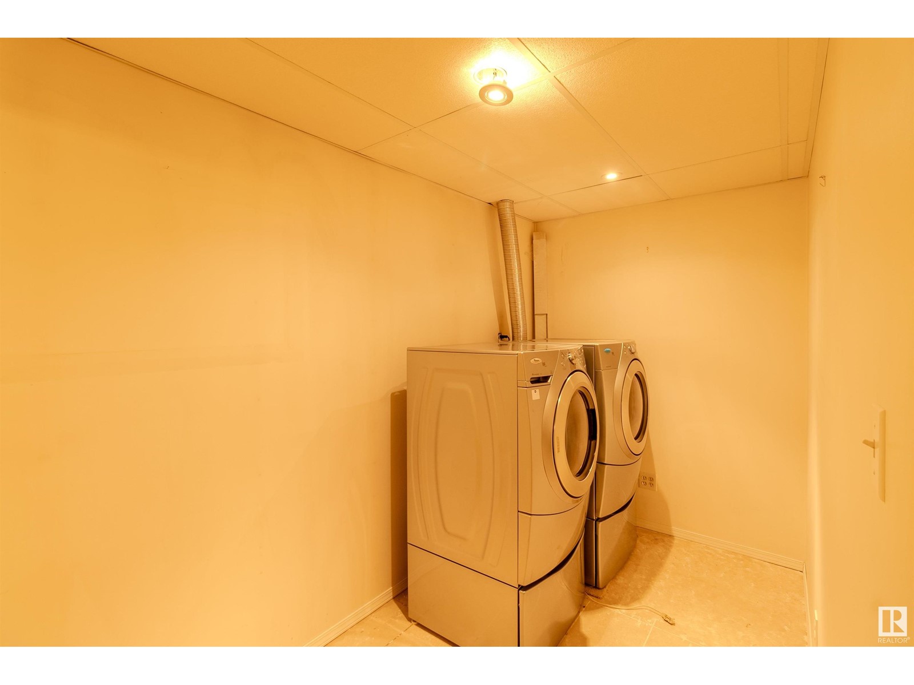4 Bedroom
3 Bathroom
1300 Sqft
Fireplace
Forced Air
$550,000
Welcome Home! This beautiful property is in the highly desirable neighbourhood of Oakmont. This well maintained 4 level split has 4 generously sized bedrooms and 3 well appointed bathrooms including a jetted, walk in tub in the primary bedroom. Enjoy the warmth of the gas fireplace in the family room and the beautiful backyard that boasts a lovely deck, a good sized landscaped yard and a gas BBQ hookup. Perfect for hosting dinner parties and family gatherings. Upgrades in the last 5 years include kitchen upgraded with refaced cabinets and new counters, the deck redone, new vinyl plank flooring throughout and freshly painted. The basement is fully finished providing ample storage & the double garage is attached & heated for your convenience. (id:58356)
Property Details
|
MLS® Number
|
E4436940 |
|
Property Type
|
Single Family |
|
Neigbourhood
|
Oakmont |
|
Amenities Near By
|
Playground, Public Transit, Schools, Shopping |
|
Parking Space Total
|
2 |
|
Structure
|
Deck |
Building
|
Bathroom Total
|
3 |
|
Bedrooms Total
|
4 |
|
Appliances
|
Dishwasher, Dryer, Microwave, Refrigerator, Storage Shed, Stove, Washer, Window Coverings |
|
Basement Development
|
Finished |
|
Basement Type
|
Full (finished) |
|
Constructed Date
|
1994 |
|
Construction Style Attachment
|
Detached |
|
Fireplace Fuel
|
Gas |
|
Fireplace Present
|
Yes |
|
Fireplace Type
|
Unknown |
|
Heating Type
|
Forced Air |
|
Size Interior
|
1300 Sqft |
|
Type
|
House |
Parking
|
Attached Garage
|
|
|
Heated Garage
|
|
Land
|
Acreage
|
No |
|
Fence Type
|
Fence |
|
Land Amenities
|
Playground, Public Transit, Schools, Shopping |
Rooms
| Level |
Type |
Length |
Width |
Dimensions |
|
Lower Level |
Living Room |
3.3 m |
4.25 m |
3.3 m x 4.25 m |
|
Lower Level |
Bedroom 4 |
3.59 m |
3.22 m |
3.59 m x 3.22 m |
|
Lower Level |
Recreation Room |
4.18 m |
5.57 m |
4.18 m x 5.57 m |
|
Main Level |
Dining Room |
6.51 m |
3.98 m |
6.51 m x 3.98 m |
|
Main Level |
Kitchen |
4.74 m |
3.47 m |
4.74 m x 3.47 m |
|
Upper Level |
Primary Bedroom |
4.17 m |
3.94 m |
4.17 m x 3.94 m |
|
Upper Level |
Bedroom 2 |
4 m |
3.11 m |
4 m x 3.11 m |
|
Upper Level |
Bedroom 3 |
2.77 m |
4.11 m |
2.77 m x 4.11 m |
