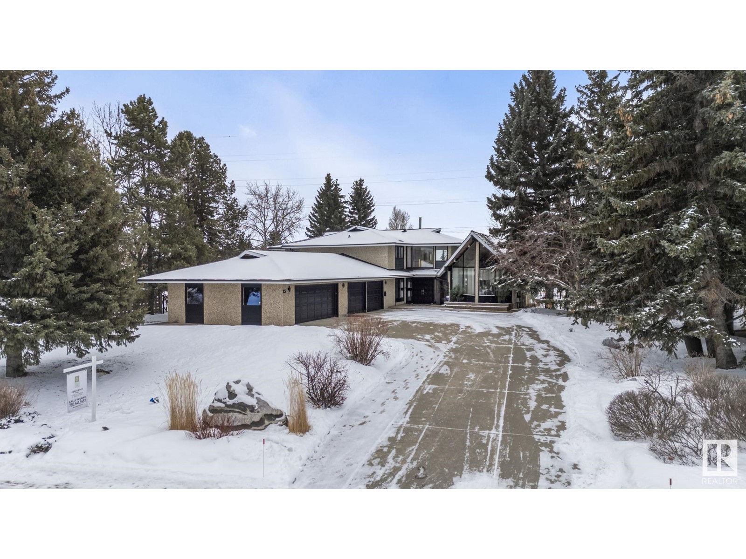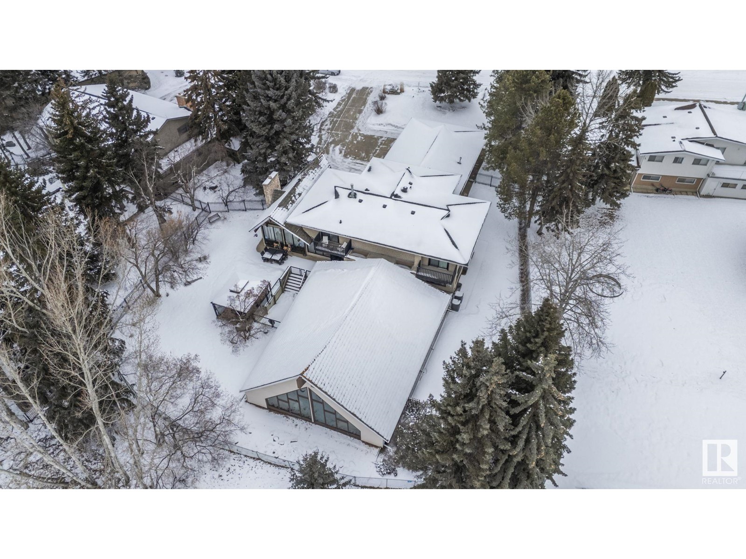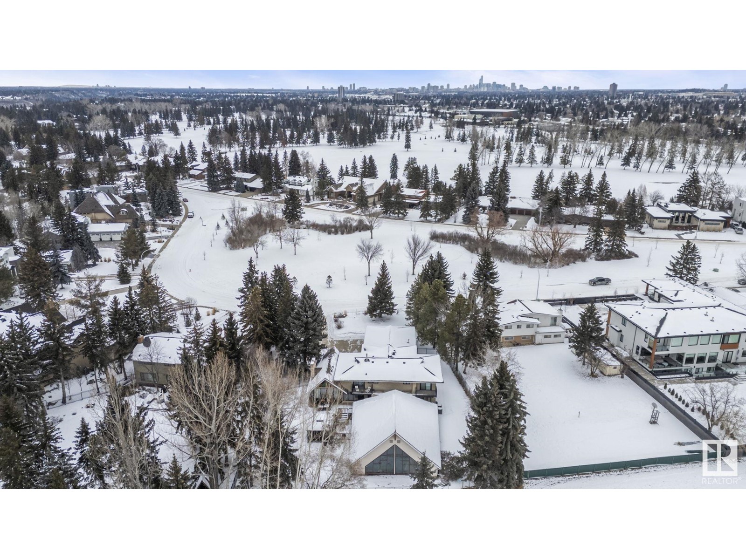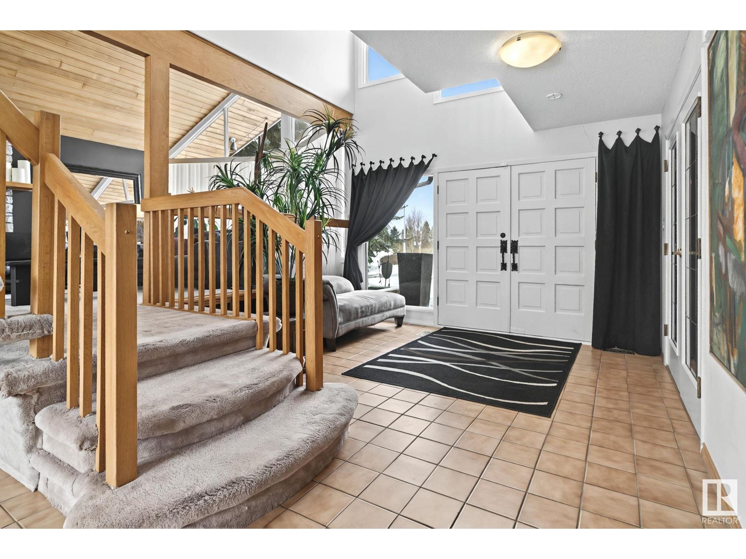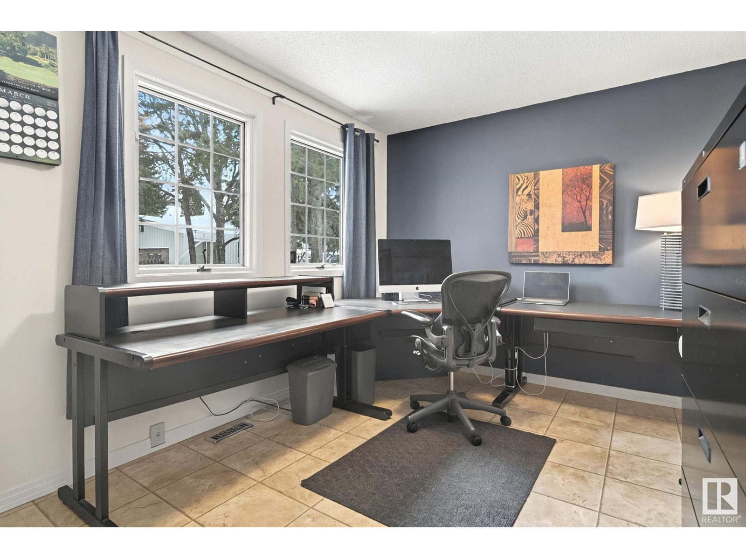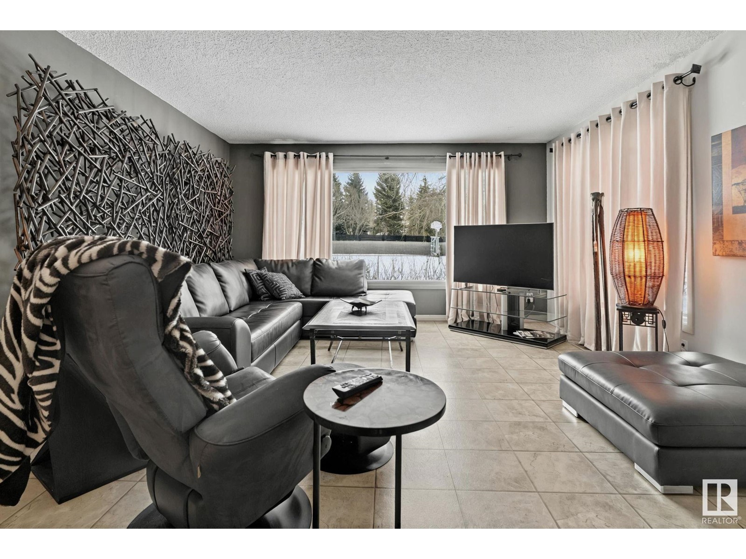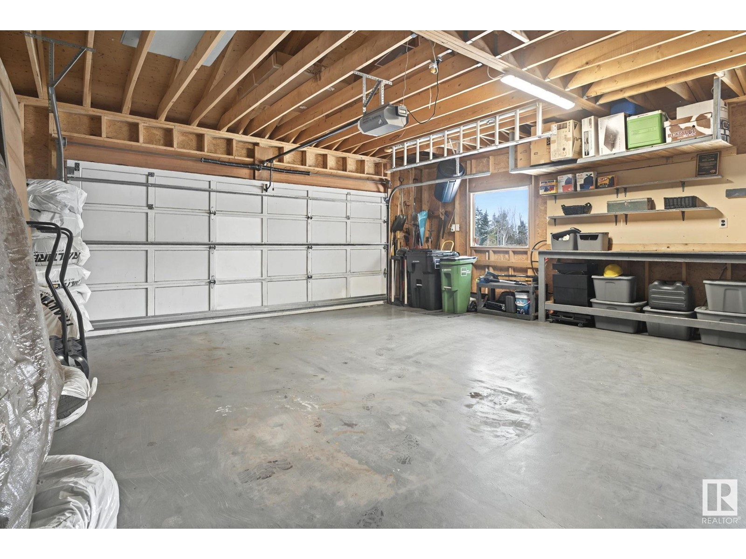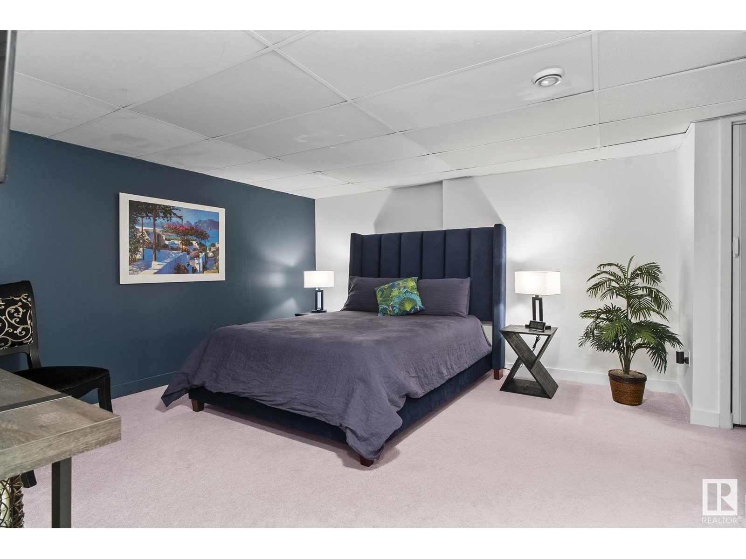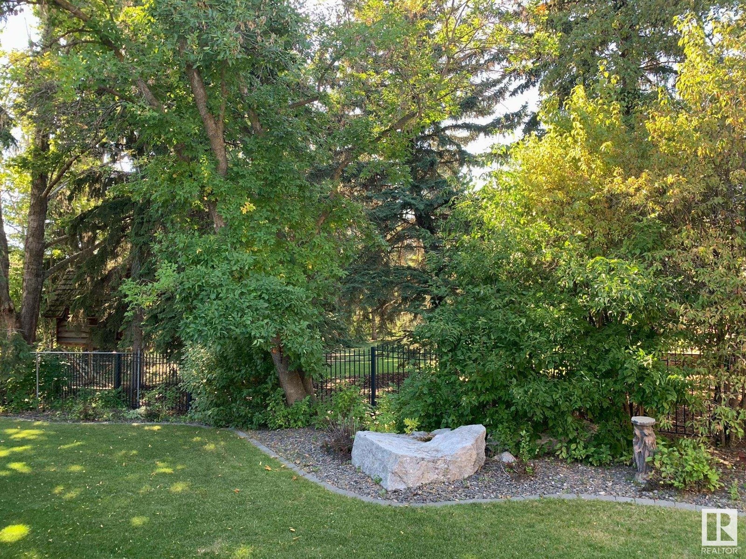6 Bedroom
4 Bathroom
3900 Sqft
Fireplace
Indoor Pool
Forced Air
$1,980,000
Westbrook Estates, magnificent 1/2+ acre estate property with the 1970 original home. On a quiet enclave uniquely fronts north to a serene 2 acre park with no neighbours directly in front or behind. The south back yard opens to nature with walking/bike trails along the utility corridor just steps from Whitemud Creek Ravine. An exceptional opportunity to design & build your dream estate home on this lot with 100’ frontage by 200’ deep & 130' across the rear. The existing home could provide value for an extensive renovation. The A-frame addition has experienced settling and requires stabilization. The rear of the home has an attached indoor 20' x 40' foot swimming pool with 25' vaulted ceilings. This amenity has long been unused, decommissioned and awaits restoration or demolition. The oversized 4 car garage would be perfect to build over top. The Derrick Golf & Winter Club, Snow Valley Ski Hill, the U of A and some of the top schools are only minutes away from this prestigious neighbourhood. (id:58356)
Property Details
|
MLS® Number
|
E4426699 |
|
Property Type
|
Single Family |
|
Neigbourhood
|
Westbrook Estate |
|
Amenities Near By
|
Park, Golf Course, Public Transit, Schools, Shopping, Ski Hill |
|
Features
|
Private Setting, Treed, Park/reserve |
|
Pool Type
|
Indoor Pool |
|
Structure
|
Patio(s) |
Building
|
Bathroom Total
|
4 |
|
Bedrooms Total
|
6 |
|
Appliances
|
Dishwasher, Dryer, Garage Door Opener Remote(s), Garage Door Opener, Hood Fan, Refrigerator, Stove, Central Vacuum, Washer, Window Coverings |
|
Basement Development
|
Finished |
|
Basement Type
|
Full (finished) |
|
Ceiling Type
|
Vaulted |
|
Constructed Date
|
1970 |
|
Construction Style Attachment
|
Detached |
|
Fireplace Fuel
|
Gas |
|
Fireplace Present
|
Yes |
|
Fireplace Type
|
Unknown |
|
Half Bath Total
|
1 |
|
Heating Type
|
Forced Air |
|
Stories Total
|
2 |
|
Size Interior
|
3900 Sqft |
|
Type
|
House |
Parking
Land
|
Acreage
|
No |
|
Fence Type
|
Fence |
|
Land Amenities
|
Park, Golf Course, Public Transit, Schools, Shopping, Ski Hill |
|
Size Irregular
|
2084.99 |
|
Size Total
|
2084.99 M2 |
|
Size Total Text
|
2084.99 M2 |
Rooms
| Level |
Type |
Length |
Width |
Dimensions |
|
Lower Level |
Bedroom 5 |
4.16 m |
4.03 m |
4.16 m x 4.03 m |
|
Lower Level |
Bedroom 6 |
3.58 m |
4.79 m |
3.58 m x 4.79 m |
|
Lower Level |
Recreation Room |
4.9 m |
4.71 m |
4.9 m x 4.71 m |
|
Main Level |
Living Room |
613 m |
4.32 m |
613 m x 4.32 m |
|
Main Level |
Dining Room |
4.28 m |
6.13 m |
4.28 m x 6.13 m |
|
Main Level |
Kitchen |
5.53 m |
4.97 m |
5.53 m x 4.97 m |
|
Main Level |
Family Room |
7.17 m |
8.48 m |
7.17 m x 8.48 m |
|
Main Level |
Den |
4.29 m |
2.92 m |
4.29 m x 2.92 m |
|
Main Level |
Other |
11.14 m |
14.85 m |
11.14 m x 14.85 m |
|
Main Level |
Laundry Room |
2.01 m |
2.58 m |
2.01 m x 2.58 m |
|
Main Level |
Other |
11.14 m |
15.05 m |
11.14 m x 15.05 m |
|
Upper Level |
Primary Bedroom |
3.89 m |
7.4 m |
3.89 m x 7.4 m |
|
Upper Level |
Bedroom 2 |
3.69 m |
3.02 m |
3.69 m x 3.02 m |
|
Upper Level |
Bedroom 3 |
3.42 m |
3.7 m |
3.42 m x 3.7 m |
|
Upper Level |
Bedroom 4 |
4.15 m |
3.7 m |
4.15 m x 3.7 m |
