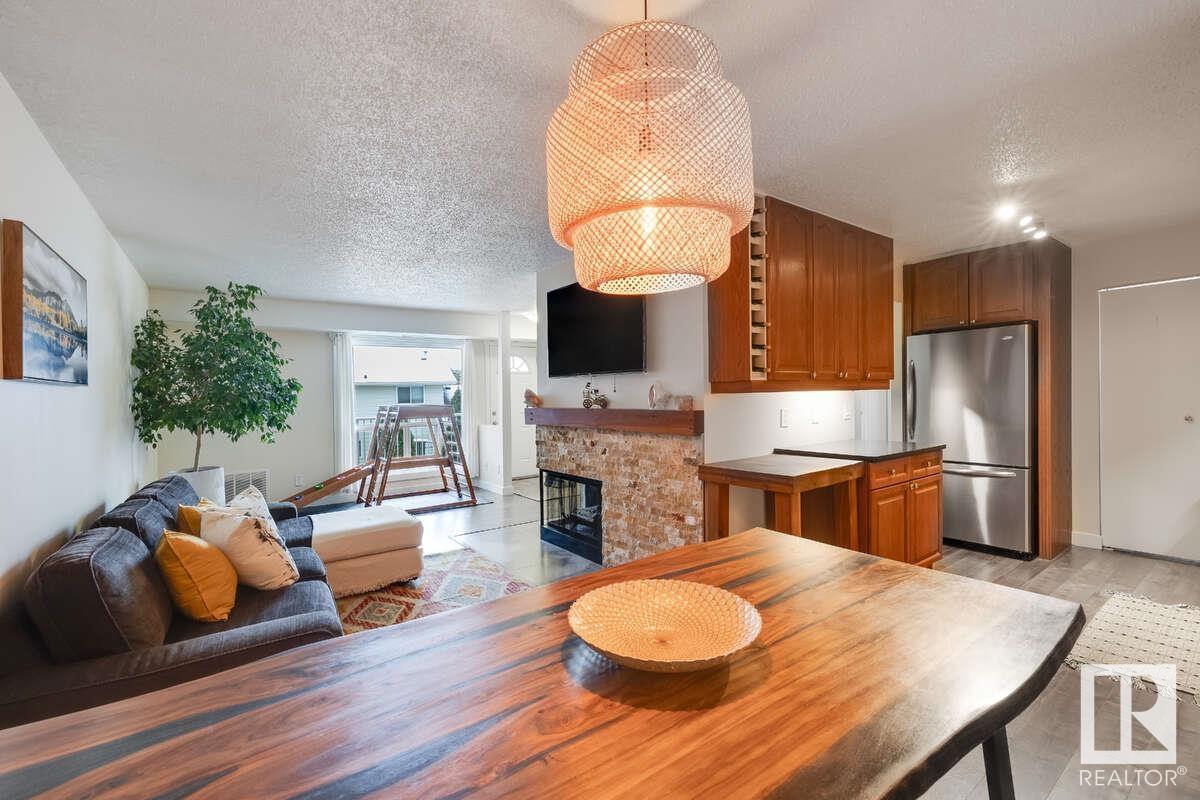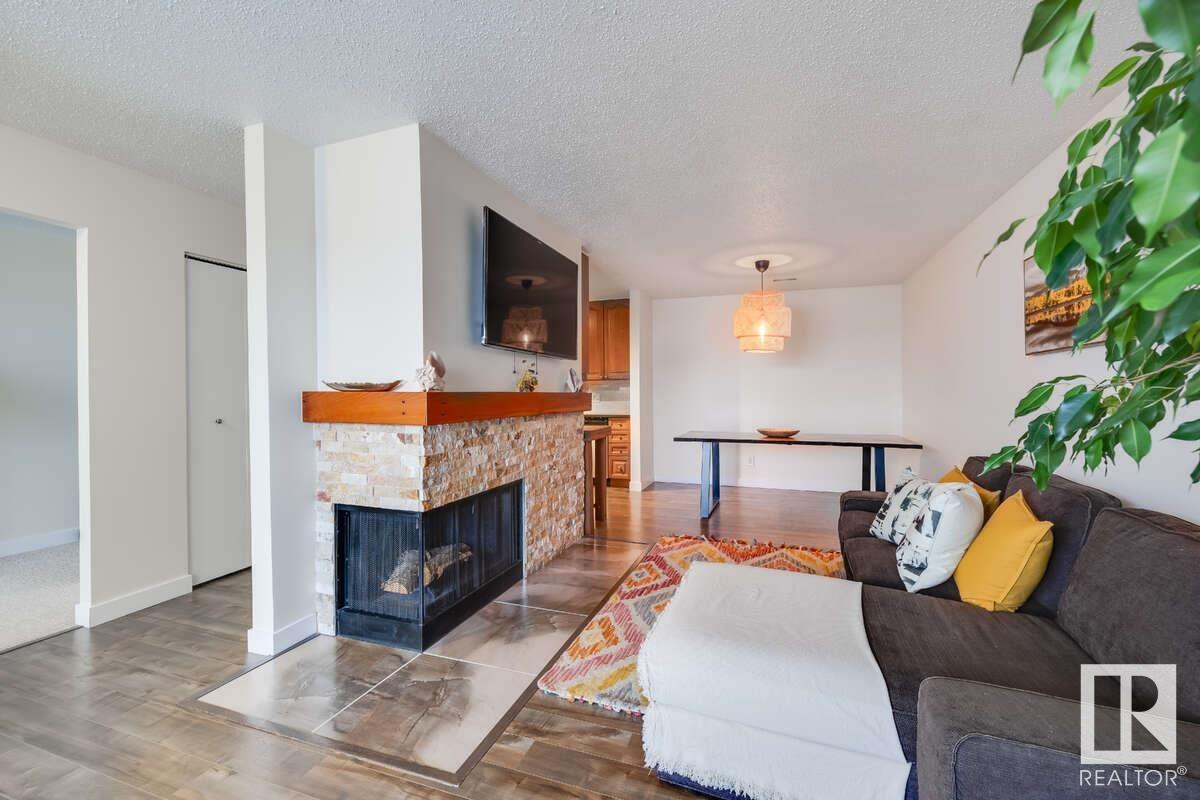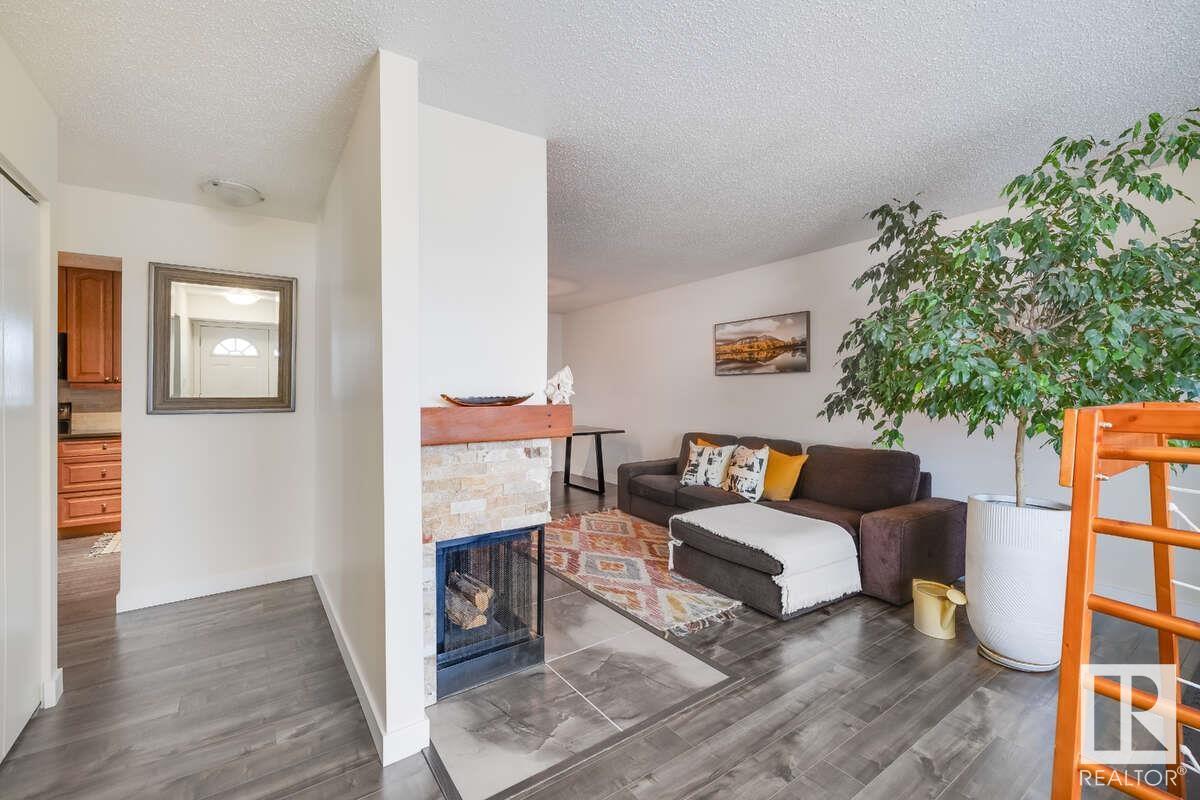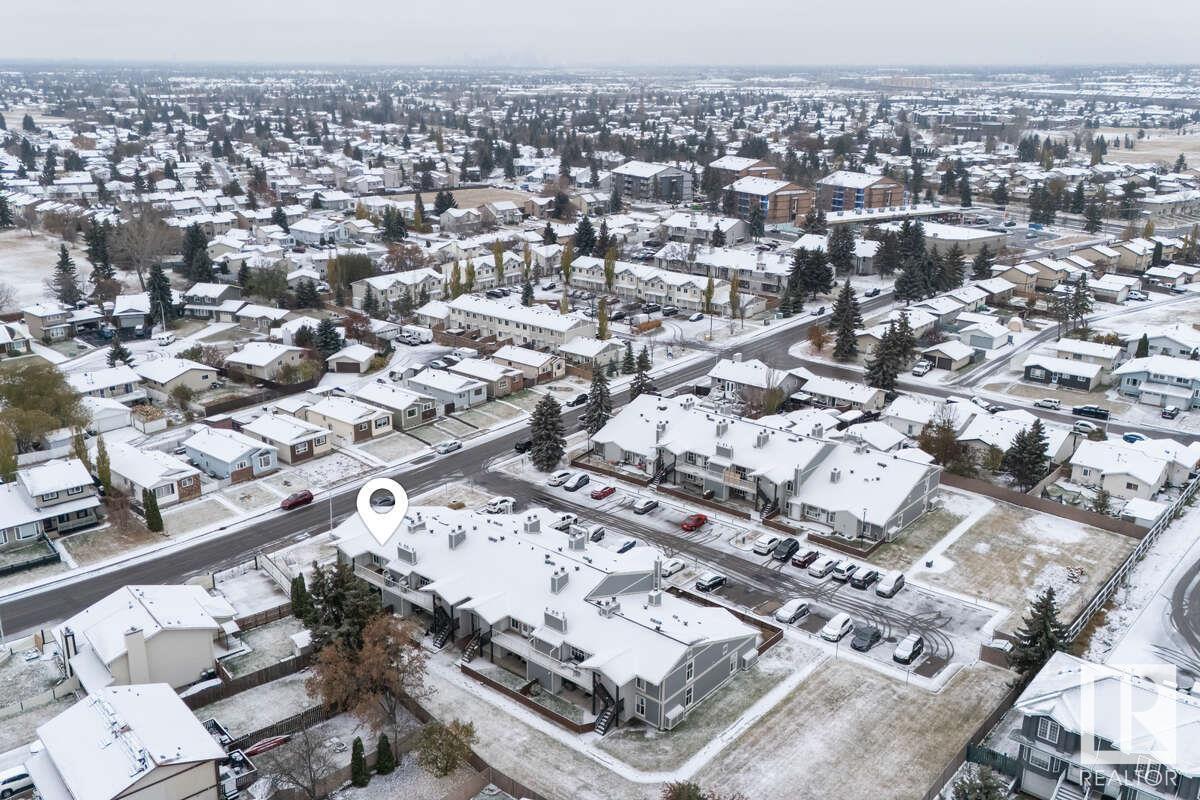2306 151 Av Nw Edmonton, Alberta T5Y 2L1
$185,000Maintenance, Landscaping, Other, See Remarks
$412 Monthly
Maintenance, Landscaping, Other, See Remarks
$412 MonthlyFor more information, please click on View Listing on Realtor Website. Located in a peaceful community, you’ll find this renovated gem featuring a bright airy layout, contemporary lighting, quartz countertops, spacious bedrooms, and modern finishes throughout!! The exterior building is completely upgraded to complement the building's architectural design and maintain its curb appeal. Further, your private patio offers plenty of space to entertain, enjoy the sunset or simply star gaze! There is ample storage space adjacent to the unit, insuite laundry and no one living above you!! It’s conveniently located close to parks and recreational centres, schools, restaurants and the Anthony Henday. Don’t miss your chance, (id:58356)
Property Details
| MLS® Number | E4431690 |
| Property Type | Single Family |
| Neigbourhood | Fraser |
| Amenities Near By | Golf Course, Playground, Public Transit, Schools, Shopping |
| Community Features | Public Swimming Pool |
| Features | Closet Organizers |
| Parking Space Total | 1 |
| Structure | Deck |
Building
| Bathroom Total | 1 |
| Bedrooms Total | 2 |
| Appliances | Compactor, Dishwasher, Dryer, Freezer, Microwave Range Hood Combo, Refrigerator, Stove, Washer |
| Basement Type | None |
| Constructed Date | 1982 |
| Fire Protection | Smoke Detectors |
| Fireplace Fuel | Wood |
| Fireplace Present | Yes |
| Fireplace Type | Insert |
| Heating Type | Forced Air |
| Size Interior | 1000 Sqft |
| Type | Apartment |
Parking
| Stall |
Land
| Acreage | No |
| Land Amenities | Golf Course, Playground, Public Transit, Schools, Shopping |
Rooms
| Level | Type | Length | Width | Dimensions |
|---|---|---|---|---|
| Main Level | Living Room | 3.35 m | 5.03 m | 3.35 m x 5.03 m |
| Main Level | Dining Room | 2.95 m | 3.3 m | 2.95 m x 3.3 m |
| Main Level | Kitchen | 3.23 m | 2.69 m | 3.23 m x 2.69 m |
| Main Level | Primary Bedroom | 3.18 m | 4.6 m | 3.18 m x 4.6 m |
| Main Level | Bedroom 2 | 2.92 m | 3.05 m | 2.92 m x 3.05 m |
| Main Level | Office | 2.95 m | 3.91 m | 2.95 m x 3.91 m |

























