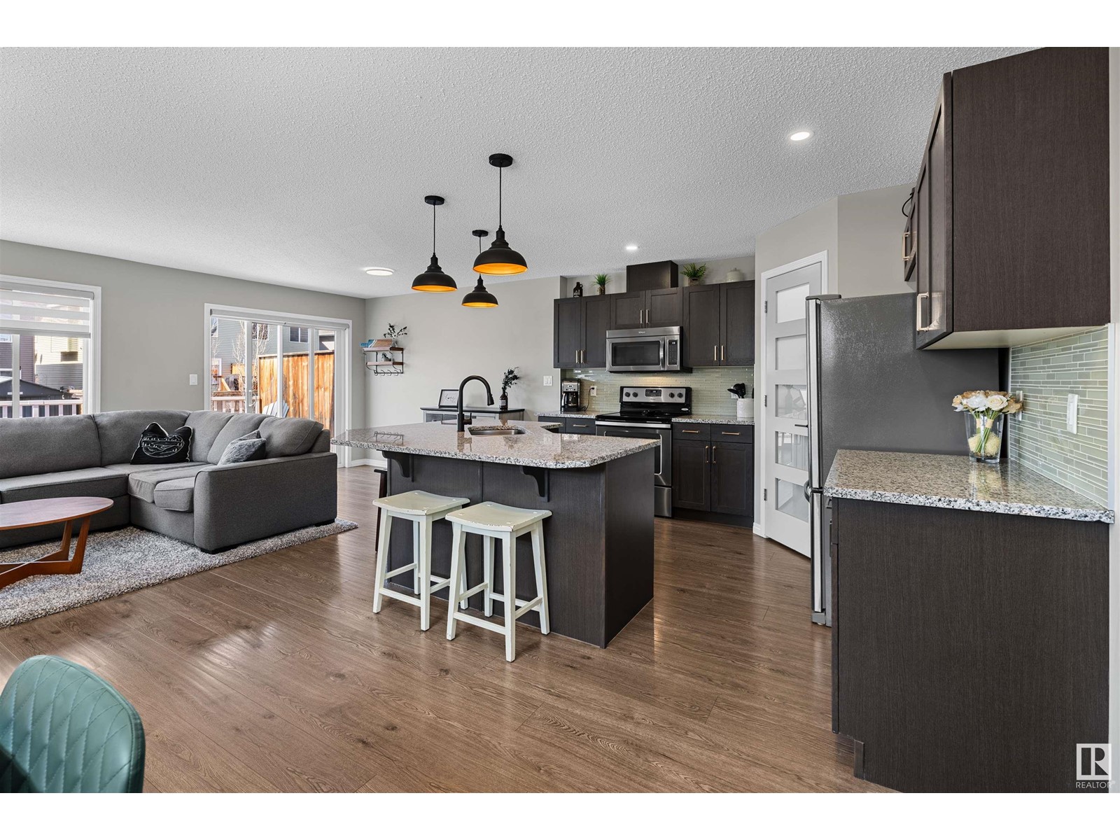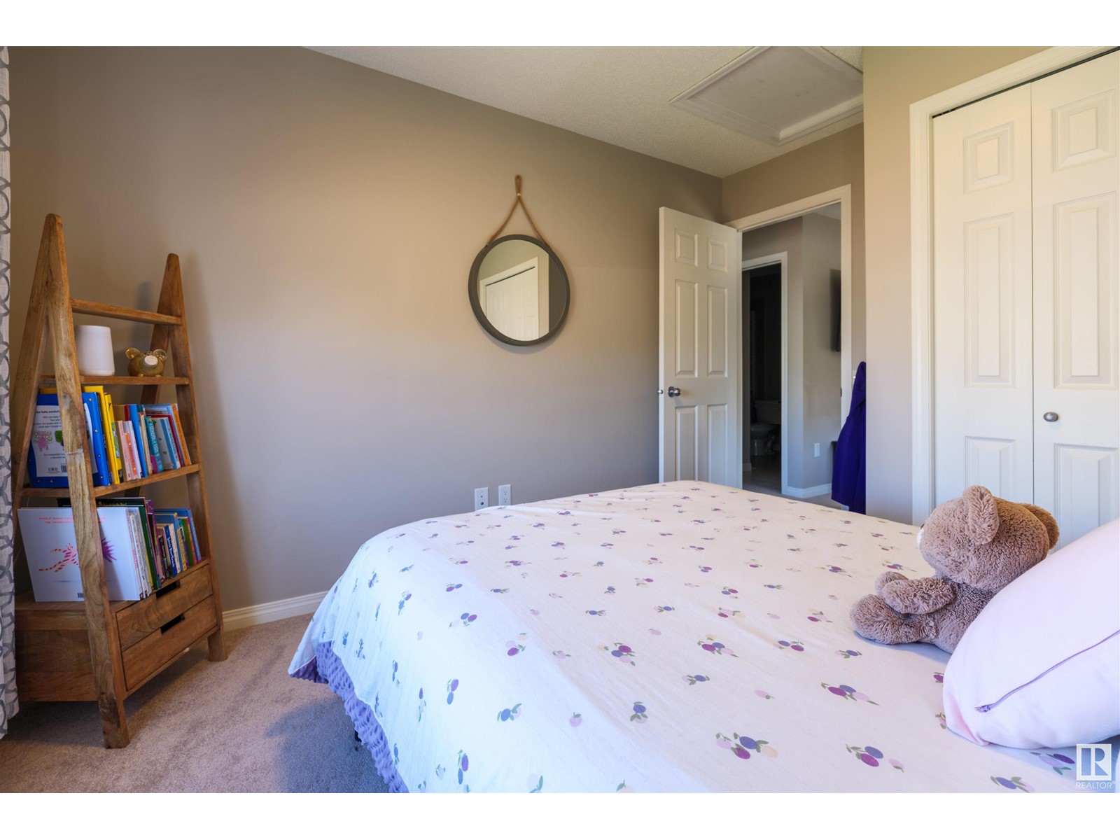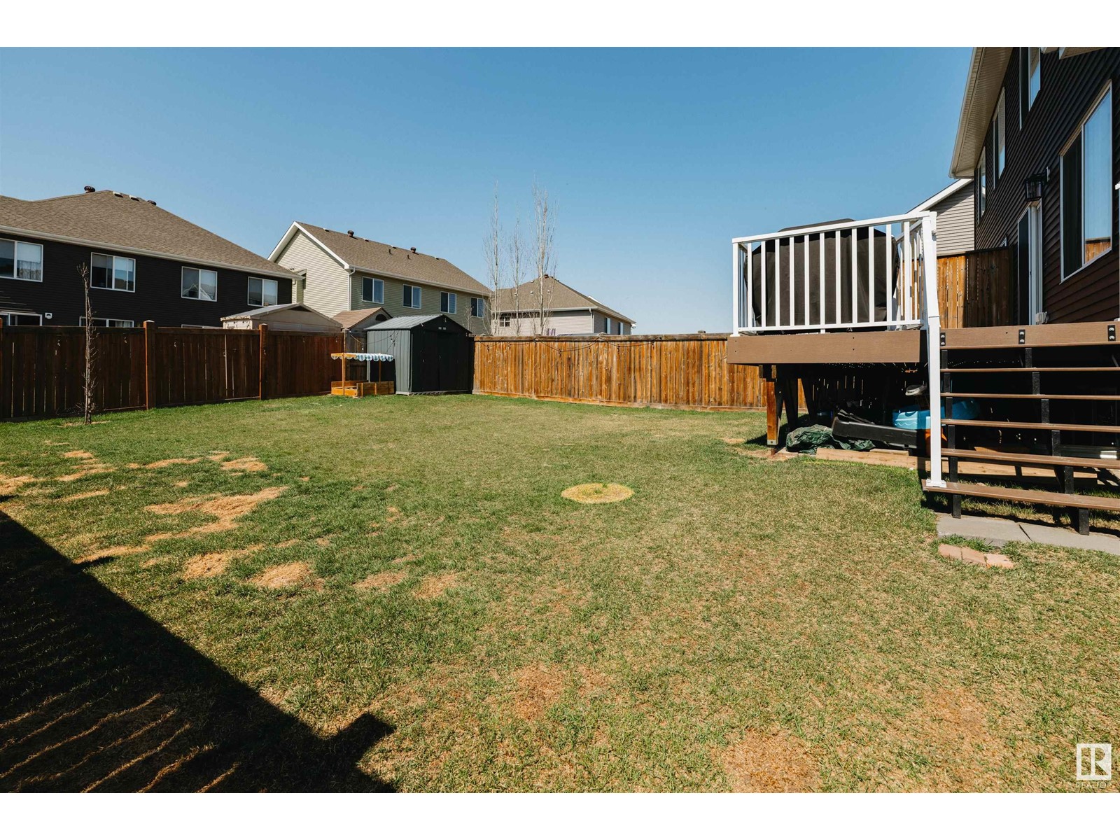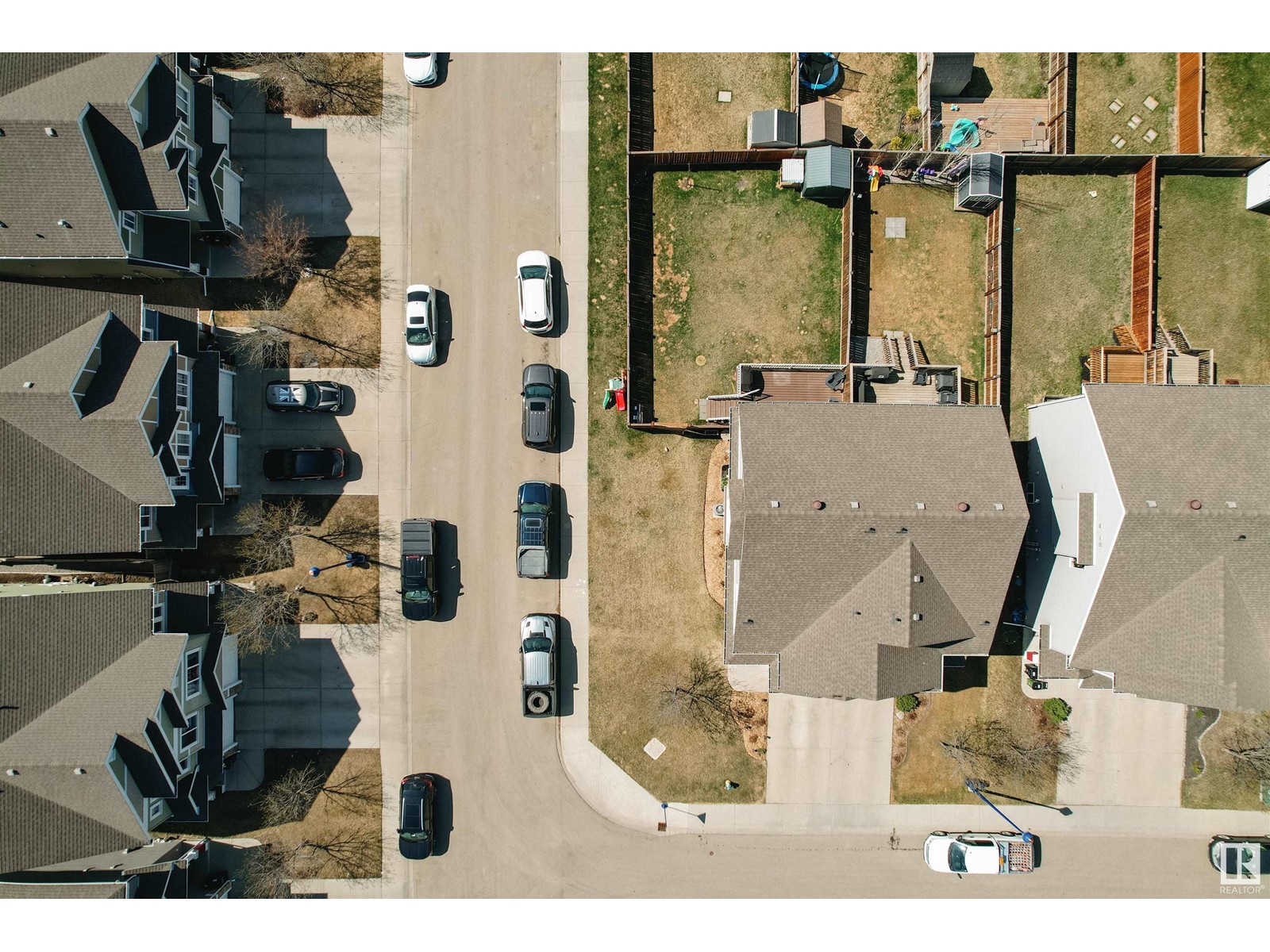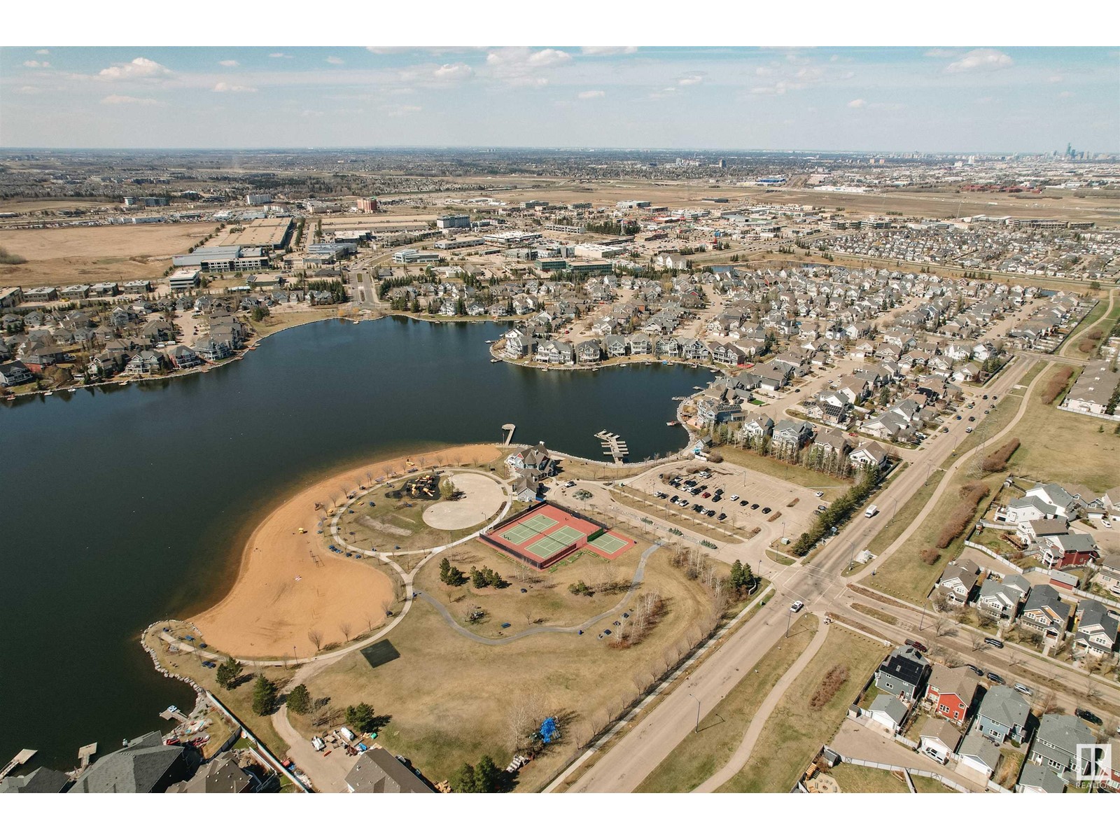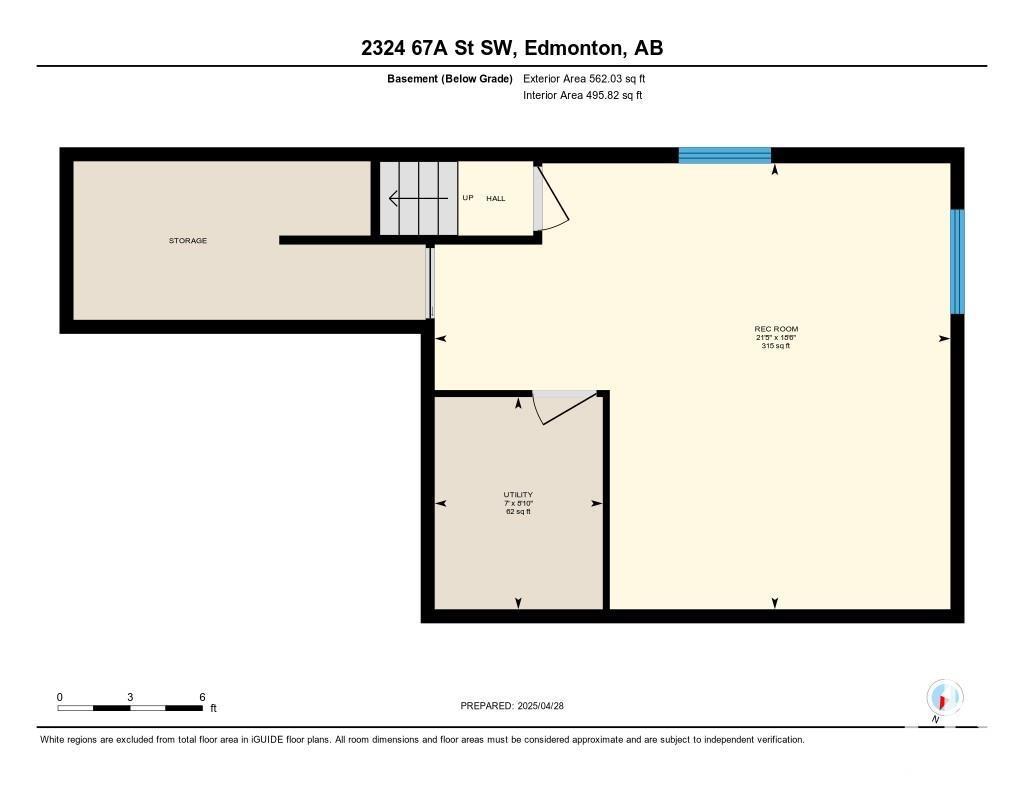3 Bedroom
3 Bathroom
1500 Sqft
Fireplace
Central Air Conditioning
Forced Air
$459,900
LAKE ACCESS | OPEN CONCEPT LIVING | CORNER LOT WITH LARGE YARD. Step into this beautifully maintained half duplex that blends style, functionality, & comfort. The open-concept main floor features spacious living & dining areas that flow seamlessly into the gourmet kitchen—complete with a center island with breakfast bar, granite countertops, rich dark cabinetry, stainless steel appliances, a corner pantry, & a perfect nook for your coffee bar. Upstairs, you’ll find a bright family room, a full bathroom, & three expansive bedrooms, including a stylish primary suite. Enjoy the convenience of upper floor laundry & stay comfortable year-round with central A/C. Outside, this home sits on a corner lot with a massive yard & a large composite deck—perfect for outdoor entertaining. Located in the desirable community of Summerside, you’ll enjoy private lake access to a 32 acre freshwater lake with a private beach club for swimming, kayaking or paddleboarding, tennis courts, parks, & excellent nearby schools. (id:58356)
Property Details
|
MLS® Number
|
E4433772 |
|
Property Type
|
Single Family |
|
Neigbourhood
|
Summerside |
|
Amenities Near By
|
Airport, Playground, Public Transit, Schools, Shopping |
|
Community Features
|
Lake Privileges |
|
Features
|
Corner Site, Flat Site, No Back Lane |
|
Parking Space Total
|
1 |
|
Structure
|
Deck |
Building
|
Bathroom Total
|
3 |
|
Bedrooms Total
|
3 |
|
Appliances
|
Dishwasher, Dryer, Garage Door Opener Remote(s), Garage Door Opener, Microwave Range Hood Combo, Refrigerator, Storage Shed, Stove, Washer |
|
Basement Development
|
Finished |
|
Basement Type
|
Full (finished) |
|
Constructed Date
|
2015 |
|
Construction Style Attachment
|
Semi-detached |
|
Cooling Type
|
Central Air Conditioning |
|
Fireplace Fuel
|
Electric |
|
Fireplace Present
|
Yes |
|
Fireplace Type
|
Unknown |
|
Half Bath Total
|
1 |
|
Heating Type
|
Forced Air |
|
Size Interior
|
1500 Sqft |
|
Type
|
Duplex |
Parking
Land
|
Acreage
|
No |
|
Fence Type
|
Fence |
|
Land Amenities
|
Airport, Playground, Public Transit, Schools, Shopping |
|
Size Irregular
|
403.15 |
|
Size Total
|
403.15 M2 |
|
Size Total Text
|
403.15 M2 |
|
Surface Water
|
Lake |
Rooms
| Level |
Type |
Length |
Width |
Dimensions |
|
Basement |
Recreation Room |
5.56 m |
6.53 m |
5.56 m x 6.53 m |
|
Basement |
Utility Room |
2.69 m |
2.13 m |
2.69 m x 2.13 m |
|
Main Level |
Living Room |
5.66 m |
3.37 m |
5.66 m x 3.37 m |
|
Main Level |
Dining Room |
2.78 m |
3.7 m |
2.78 m x 3.7 m |
|
Main Level |
Kitchen |
3.33 m |
3.49 m |
3.33 m x 3.49 m |
|
Upper Level |
Family Room |
4.43 m |
3.59 m |
4.43 m x 3.59 m |
|
Upper Level |
Primary Bedroom |
3.37 m |
4.95 m |
3.37 m x 4.95 m |
|
Upper Level |
Bedroom 2 |
2.86 m |
3.59 m |
2.86 m x 3.59 m |
|
Upper Level |
Bedroom 3 |
2.84 m |
3.59 m |
2.84 m x 3.59 m |


