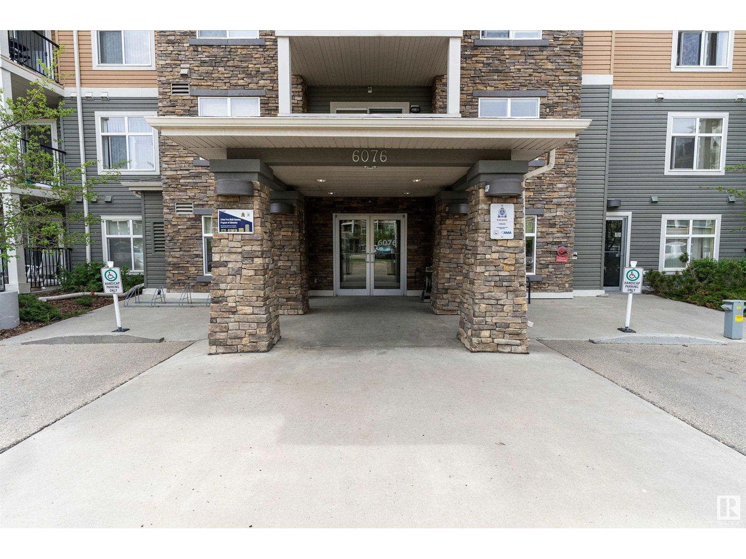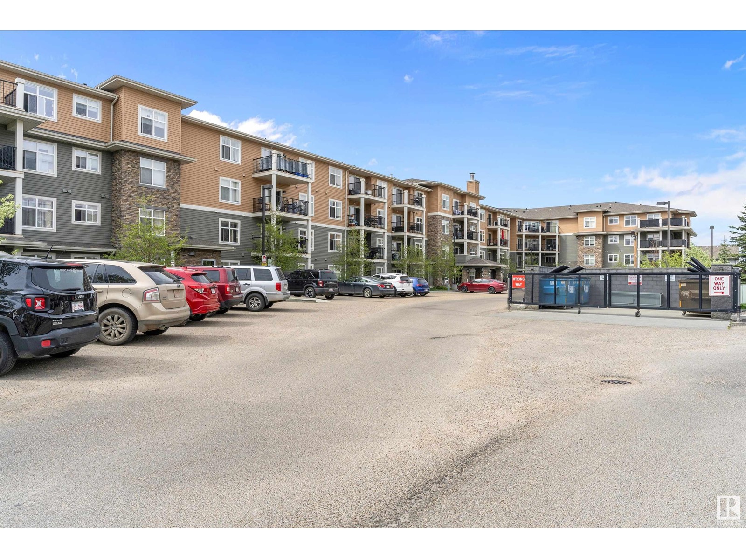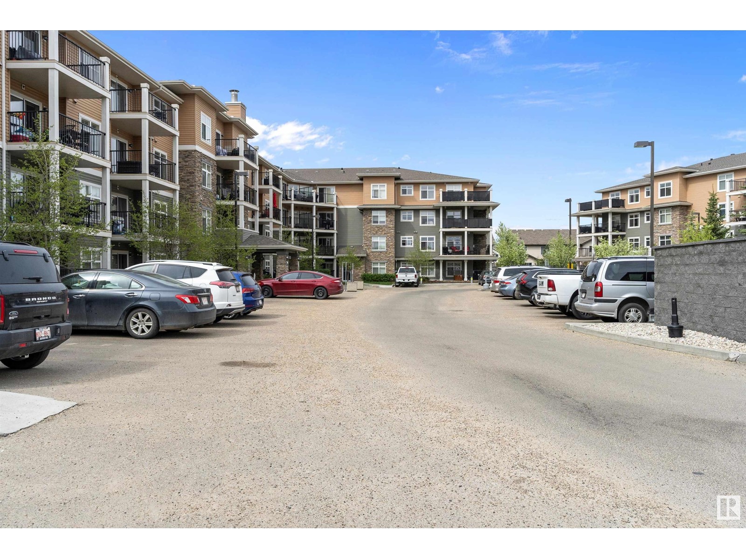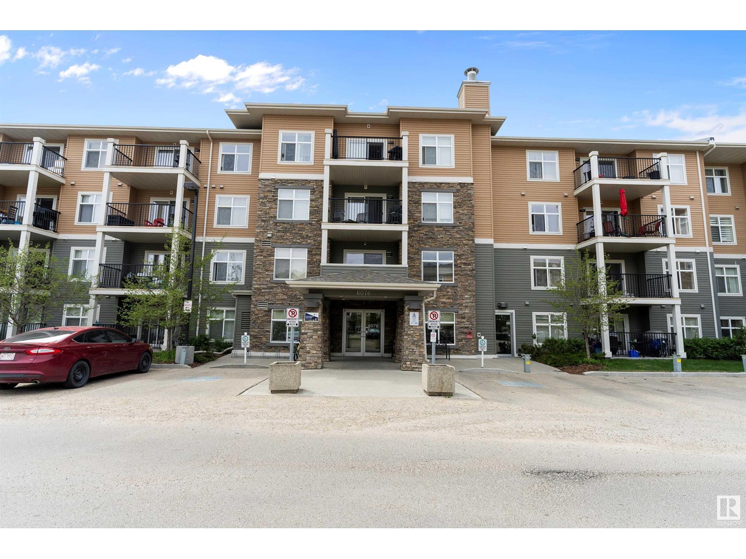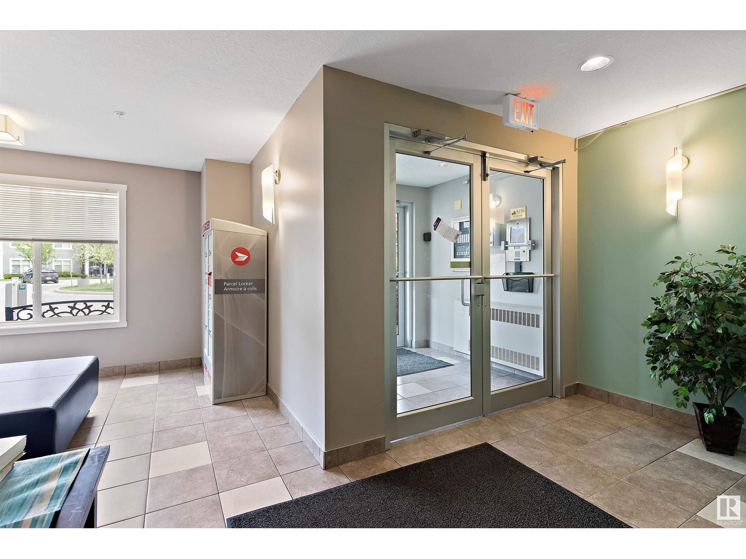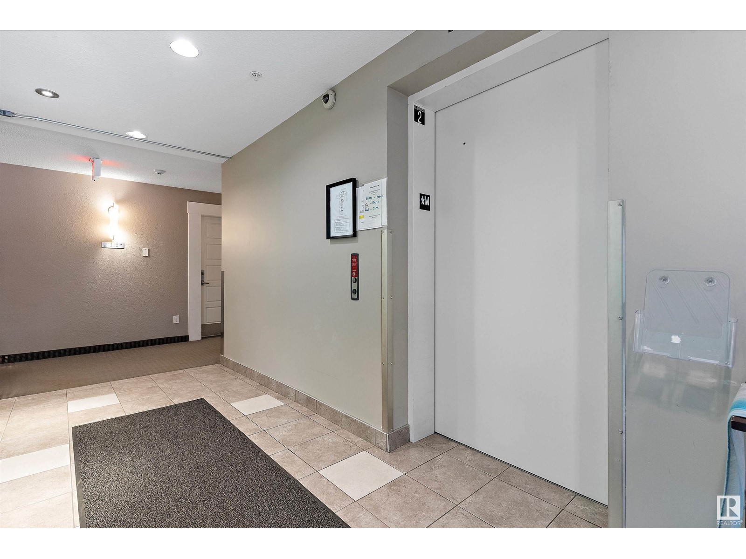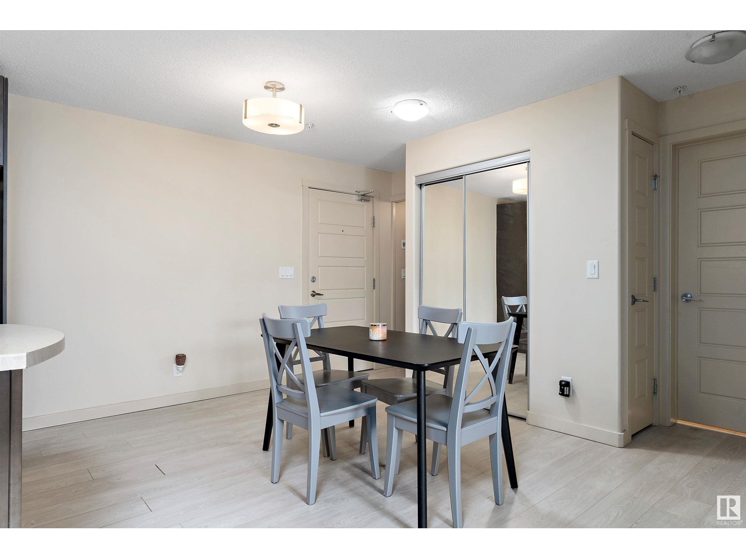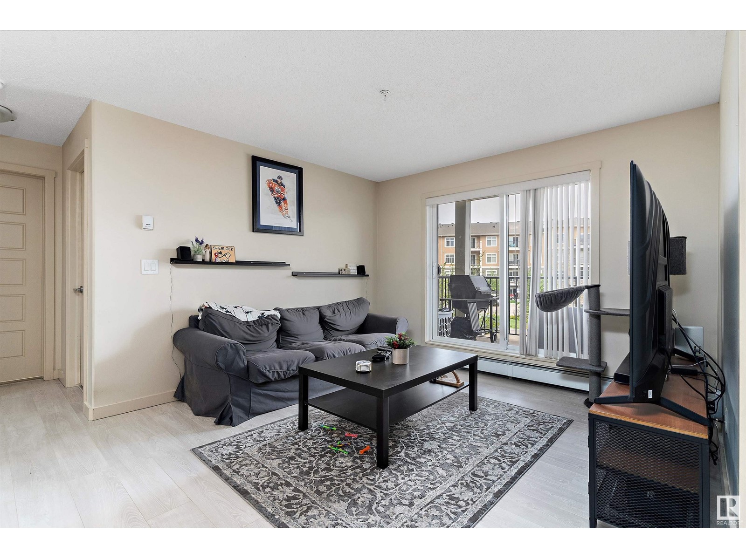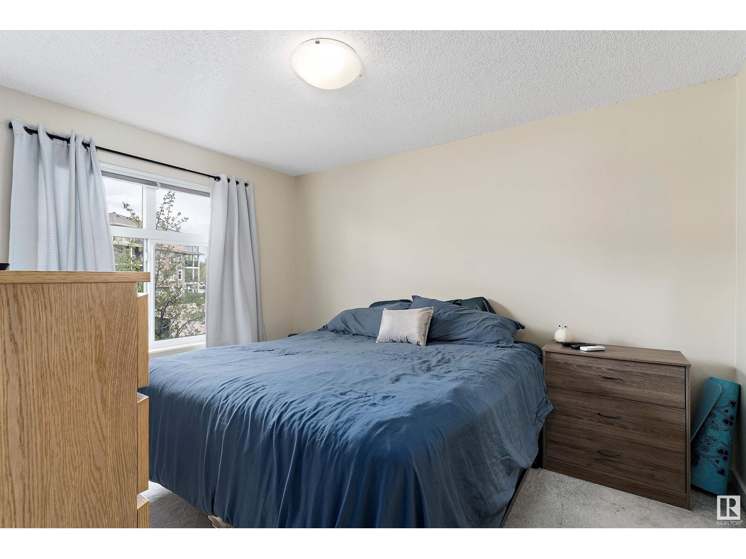#235 6076 Schonsee Wy Nw Edmonton, Alberta T5Z 0K8
$239,900Maintenance, Exterior Maintenance, Insurance, Property Management, Other, See Remarks
$359.14 Monthly
Maintenance, Exterior Maintenance, Insurance, Property Management, Other, See Remarks
$359.14 MonthlyWelcome to The Shorewinds located in Schonsee. This 796 sq. ft. condo with underground parking features a large open concept floor plan that includes a kitchen with dark cabinets and light counter tops, stainless steel appliances and a large breakfast bar with adjoining dining area. The living room is a nice size with sliding patio doors out to your covered deck. The master bedroom is a good size with walk through closet into your 3 piece ensuite with double shower. The second bedroom is a great size with the main bathroom just steps away. In suite laundry complete this desirable unit. The building includes an exercise and party room with a pool table. This property is close to many amenities with great access to the Anthony Henday. You will not be disappointed in this great property that is ready to be called your new home. (id:58356)
Property Details
| MLS® Number | E4436103 |
| Property Type | Single Family |
| Neigbourhood | Schonsee |
| Amenities Near By | Playground, Public Transit, Schools |
Building
| Bathroom Total | 2 |
| Bedrooms Total | 2 |
| Appliances | Dishwasher, Microwave Range Hood Combo, Refrigerator, Washer/dryer Stack-up, Stove, Window Coverings |
| Basement Type | None |
| Constructed Date | 2013 |
| Heating Type | Hot Water Radiator Heat |
| Size Interior | 800 Sqft |
| Type | Apartment |
Parking
| Underground |
Land
| Acreage | No |
| Land Amenities | Playground, Public Transit, Schools |
| Size Irregular | 68.53 |
| Size Total | 68.53 M2 |
| Size Total Text | 68.53 M2 |
Rooms
| Level | Type | Length | Width | Dimensions |
|---|---|---|---|---|
| Main Level | Living Room | 3.67 m | 2.49 m | 3.67 m x 2.49 m |
| Main Level | Dining Room | 3.96 m | 3.05 m | 3.96 m x 3.05 m |
| Main Level | Kitchen | 2.92 m | 2.76 m | 2.92 m x 2.76 m |
| Main Level | Primary Bedroom | 3.74 m | 3.07 m | 3.74 m x 3.07 m |
| Main Level | Bedroom 2 | 3.69 m | 3.07 m | 3.69 m x 3.07 m |
| Main Level | Laundry Room | 3.69 m | 3.07 m | 3.69 m x 3.07 m |
