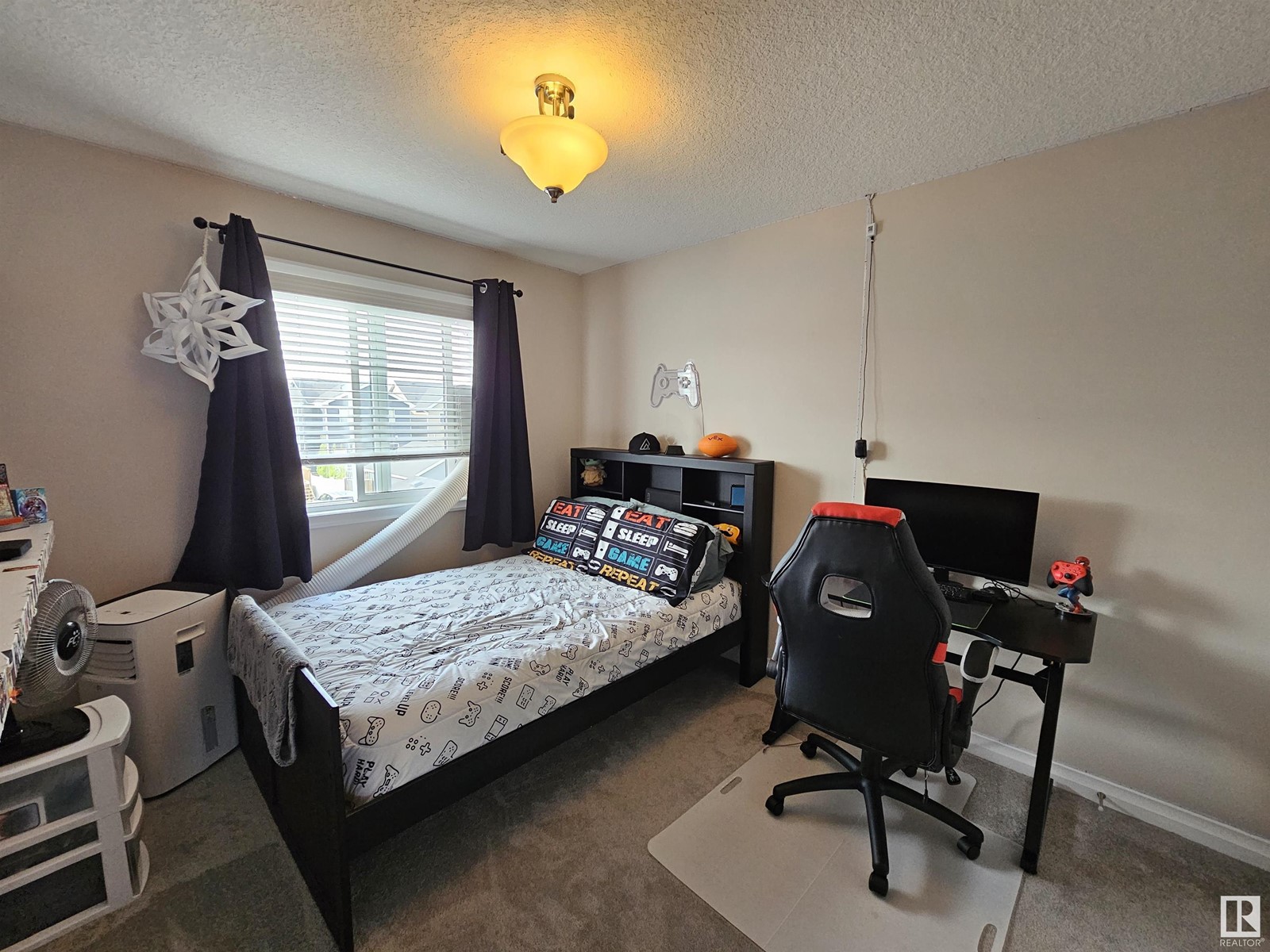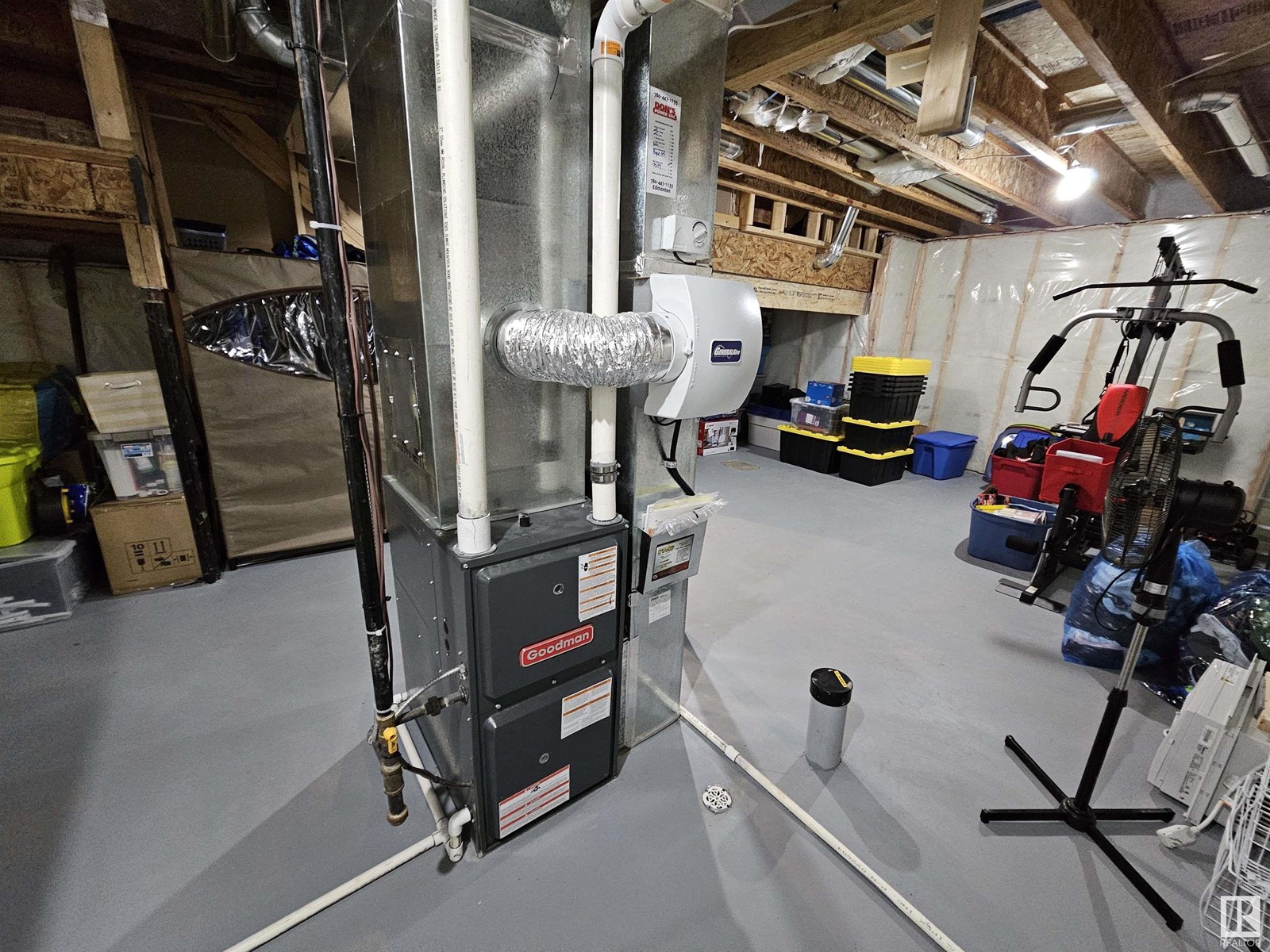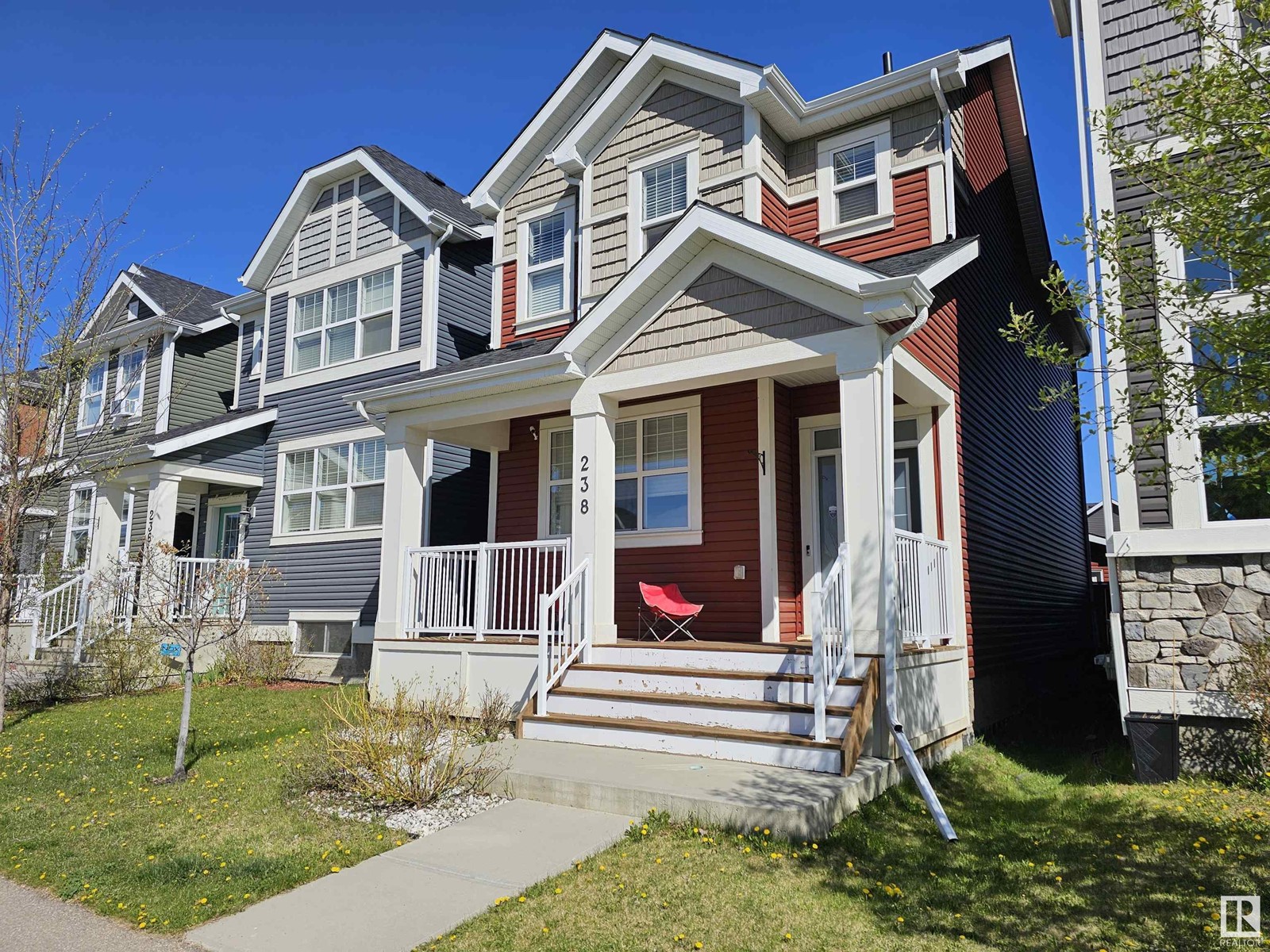3 Bedroom
3 Bathroom
1600 Sqft
Fireplace
Forced Air
$464,900
Southfork Leduc! Step into over 1500 sq ft of beautifully maintained living space in this 3 bedroom home that truly stands out! Featuring an inviting and spacious designed kitchen complete with many upgrades including high end stainless steel appliances, gas stove top, convection oven and double door fridge. The fireplace adds a cozy touch of comfort to the main floor living space. Step outside to a low maintenance yard and two-tier deck, ideal for summer BBQ's with a gas hookup. The double car heated garage includes 220V electrical and is well on its way to becoming a great workshop. Additional highlights include a tankless hot water on demand system, HVR air quality and central vacuum. (id:58356)
Property Details
|
MLS® Number
|
E4435718 |
|
Property Type
|
Single Family |
|
Neigbourhood
|
Southfork |
|
Amenities Near By
|
Airport, Playground, Public Transit, Schools |
|
Features
|
Flat Site, Lane |
|
Structure
|
Deck |
Building
|
Bathroom Total
|
3 |
|
Bedrooms Total
|
3 |
|
Appliances
|
Dishwasher, Dryer, Garage Door Opener Remote(s), Garage Door Opener, Hood Fan, Microwave, Refrigerator, Stove, Central Vacuum, Washer |
|
Basement Development
|
Unfinished |
|
Basement Type
|
Full (unfinished) |
|
Constructed Date
|
2017 |
|
Construction Style Attachment
|
Detached |
|
Fireplace Fuel
|
Electric |
|
Fireplace Present
|
Yes |
|
Fireplace Type
|
Unknown |
|
Half Bath Total
|
1 |
|
Heating Type
|
Forced Air |
|
Stories Total
|
2 |
|
Size Interior
|
1600 Sqft |
|
Type
|
House |
Parking
|
Detached Garage
|
|
|
Heated Garage
|
|
|
Rear
|
|
Land
|
Acreage
|
No |
|
Fence Type
|
Fence |
|
Land Amenities
|
Airport, Playground, Public Transit, Schools |
|
Size Irregular
|
269.42 |
|
Size Total
|
269.42 M2 |
|
Size Total Text
|
269.42 M2 |
Rooms
| Level |
Type |
Length |
Width |
Dimensions |
|
Main Level |
Living Room |
4.76 m |
3.95 m |
4.76 m x 3.95 m |
|
Main Level |
Dining Room |
3.17 m |
2.32 m |
3.17 m x 2.32 m |
|
Main Level |
Kitchen |
3.85 m |
3.28 m |
3.85 m x 3.28 m |
|
Upper Level |
Primary Bedroom |
3.93 m |
3.72 m |
3.93 m x 3.72 m |
|
Upper Level |
Bedroom 2 |
3.51 m |
2.87 m |
3.51 m x 2.87 m |
|
Upper Level |
Bedroom 3 |
3.5 m |
2.79 m |
3.5 m x 2.79 m |

















