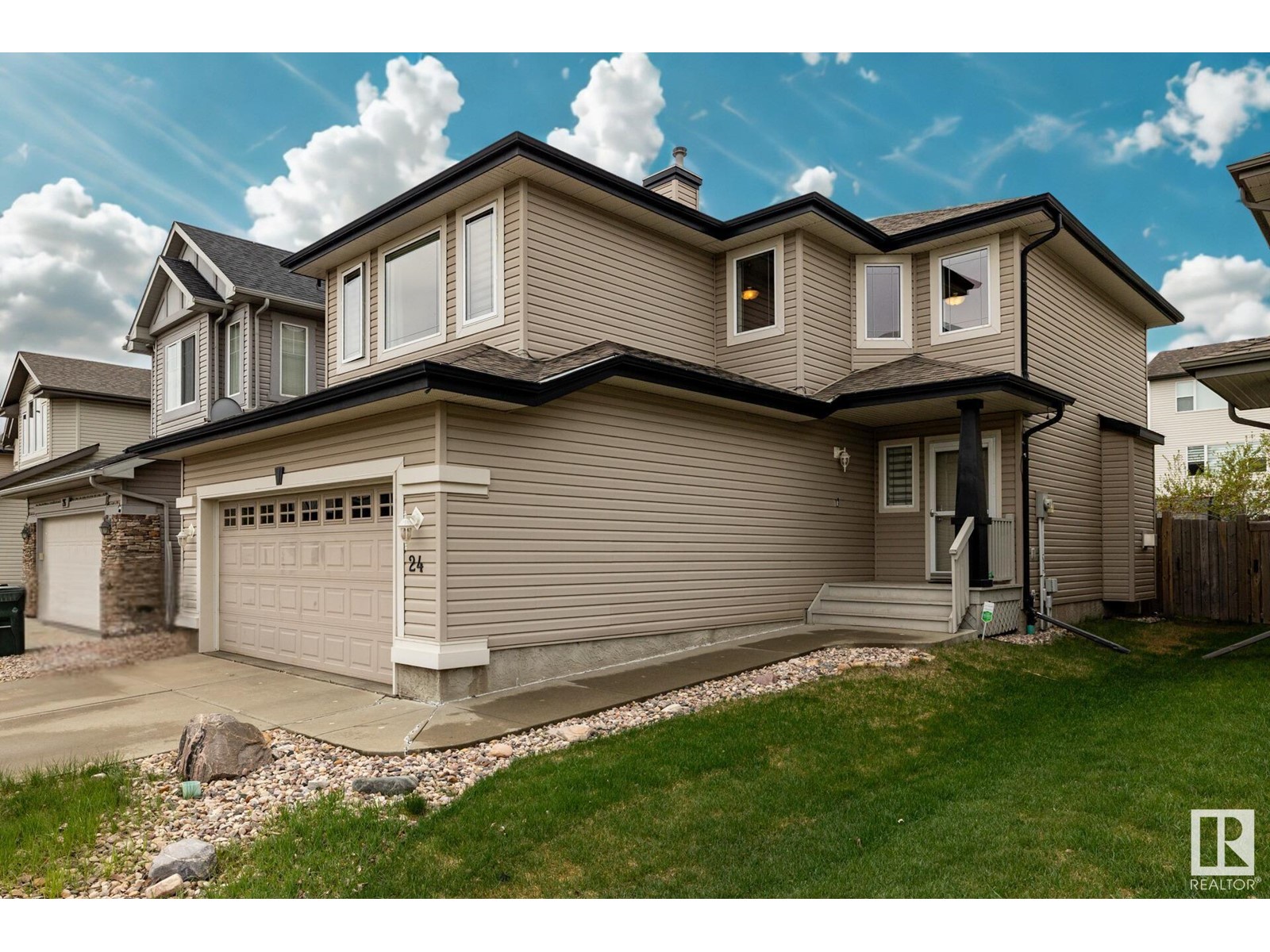4 Bedroom
3 Bathroom
1800 Sqft
Fireplace
Central Air Conditioning
Forced Air
$524,900
This immaculate 2-storey home offers 2432 sq ft of living space with 4 bedrooms (3 up, 1 down), 3 bathrooms & A/C. A warm neutral palette & cozy fireplace make the living room inviting, flowing into the dining area & kitchen with rich maple cabinets and a raised eating bar. Upstairs features a spacious bonus room & 3 generous sized bedrooms, including a king-sized primary with 4pc ensuite (soaker tub & shower) & walk-in closet. The fully finished basement includes a large bedroom, family/recreation room & rough-in for a bathroom. Newer shingles, hot water tank, A/C, deck, window blinds. New flooring on main level & garage opener (2024). The backyard and deck are ideal for entertaining, play or relaxing. Located near the Trillium Centre & walking distance to schools. Close to all amenities! MOVE-IN READY! (id:58356)
Property Details
|
MLS® Number
|
E4435449 |
|
Property Type
|
Single Family |
|
Neigbourhood
|
Lakeland Ridge |
|
Amenities Near By
|
Playground, Public Transit, Schools, Shopping |
|
Features
|
Flat Site, No Animal Home, No Smoking Home |
|
Parking Space Total
|
4 |
|
Structure
|
Deck |
Building
|
Bathroom Total
|
3 |
|
Bedrooms Total
|
4 |
|
Appliances
|
Dishwasher, Dryer, Garage Door Opener Remote(s), Garage Door Opener, Hood Fan, Microwave, Storage Shed, Stove, Washer, Window Coverings, Refrigerator |
|
Basement Development
|
Finished |
|
Basement Type
|
Full (finished) |
|
Constructed Date
|
2005 |
|
Construction Style Attachment
|
Detached |
|
Cooling Type
|
Central Air Conditioning |
|
Fireplace Fuel
|
Gas |
|
Fireplace Present
|
Yes |
|
Fireplace Type
|
Unknown |
|
Half Bath Total
|
1 |
|
Heating Type
|
Forced Air |
|
Stories Total
|
2 |
|
Size Interior
|
1800 Sqft |
|
Type
|
House |
Parking
Land
|
Acreage
|
No |
|
Fence Type
|
Fence |
|
Land Amenities
|
Playground, Public Transit, Schools, Shopping |
Rooms
| Level |
Type |
Length |
Width |
Dimensions |
|
Basement |
Family Room |
4.2 m |
6.79 m |
4.2 m x 6.79 m |
|
Basement |
Bedroom 4 |
2.65 m |
3.29 m |
2.65 m x 3.29 m |
|
Main Level |
Living Room |
4.5 m |
4.66 m |
4.5 m x 4.66 m |
|
Main Level |
Dining Room |
3.49 m |
3.12 m |
3.49 m x 3.12 m |
|
Main Level |
Kitchen |
3.83 m |
3.06 m |
3.83 m x 3.06 m |
|
Main Level |
Laundry Room |
|
|
Measurements not available |
|
Upper Level |
Primary Bedroom |
4.24 m |
3.34 m |
4.24 m x 3.34 m |
|
Upper Level |
Bedroom 2 |
2.89 m |
3.11 m |
2.89 m x 3.11 m |
|
Upper Level |
Bedroom 3 |
3.13 m |
3.35 m |
3.13 m x 3.35 m |
|
Upper Level |
Bonus Room |
4.55 m |
4.9 m |
4.55 m x 4.9 m |



















































