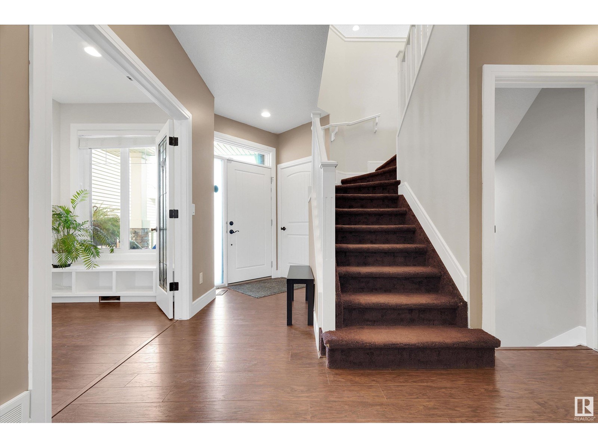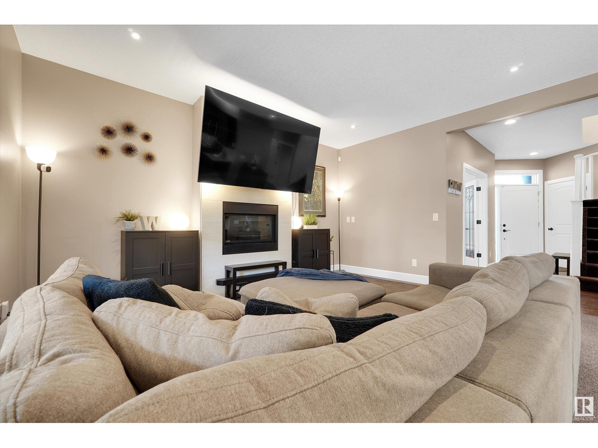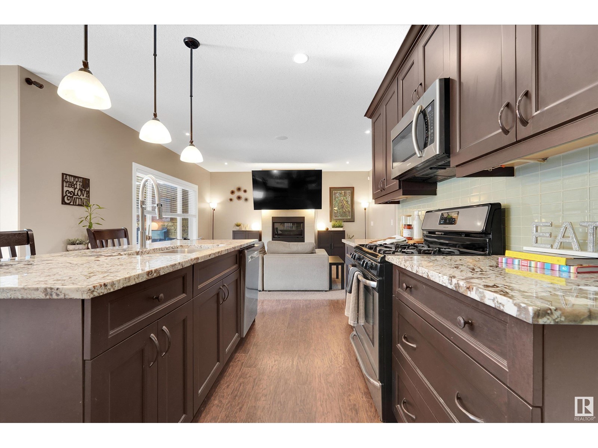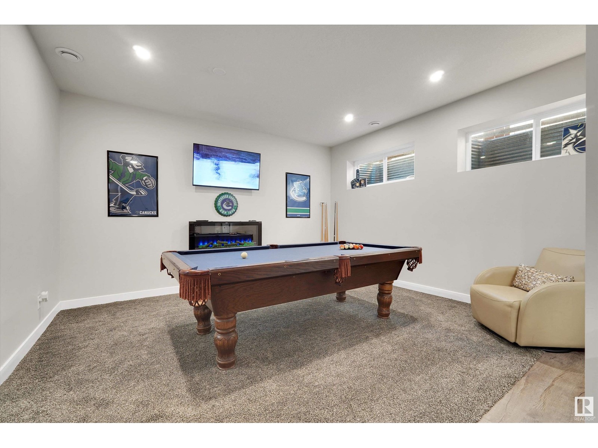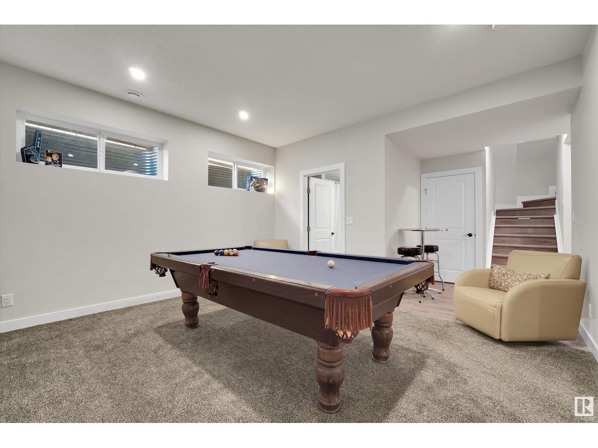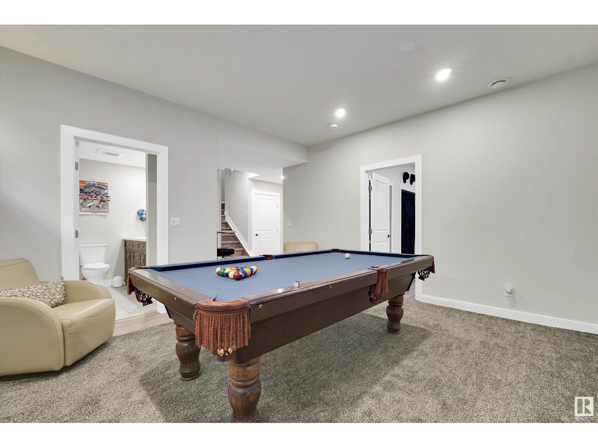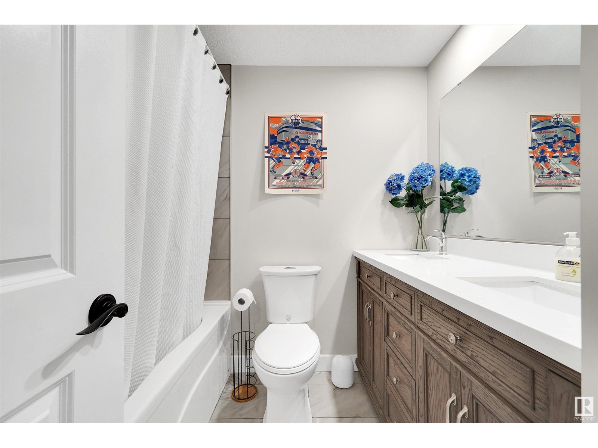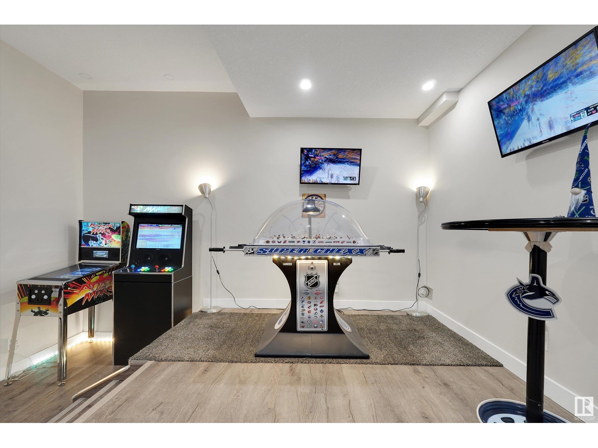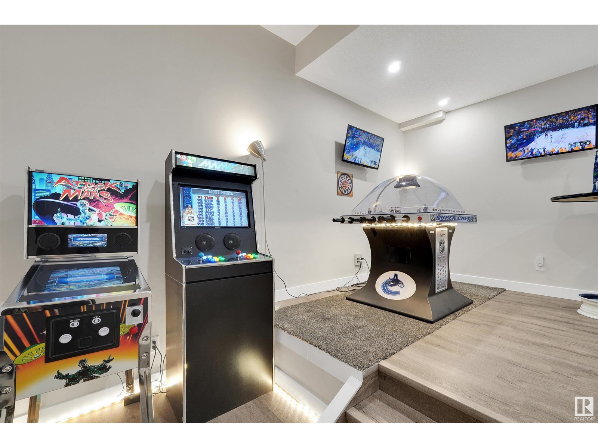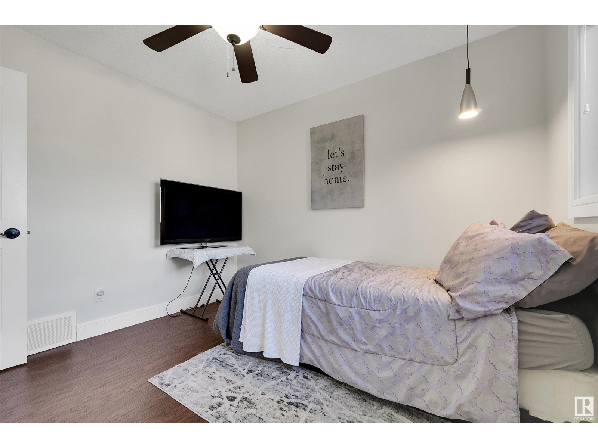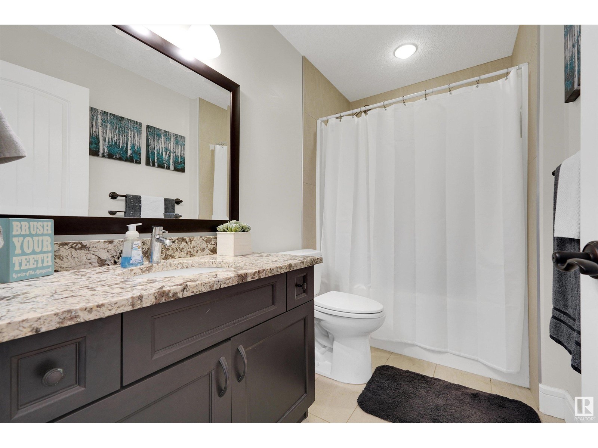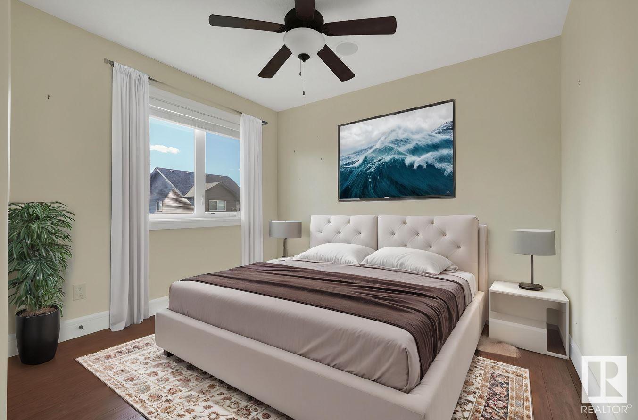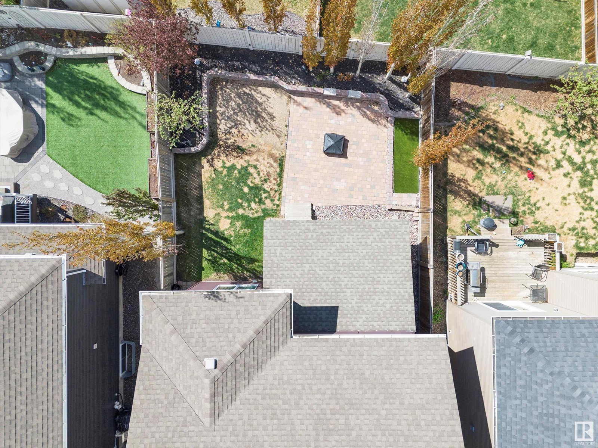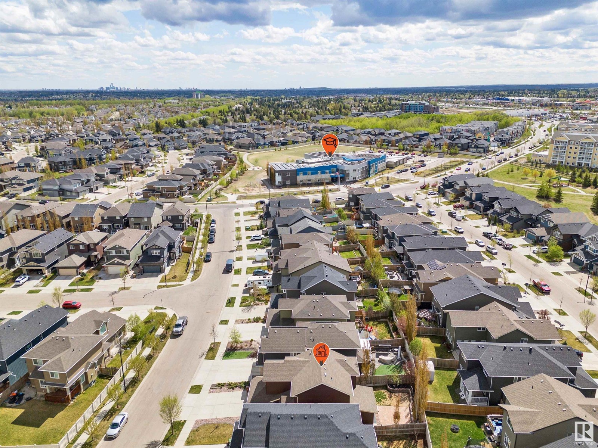4 Bedroom
4 Bathroom
2200 Sqft
Fireplace
Central Air Conditioning
Forced Air
$724,800
Get ready to fall in love! This impressive home has serious WOW factor & is located just 1 block from Lois Hole School. With over 3400 sq ft of beautifully finished living space, there’s room for the whole family to spread out & enjoy. The bright & welcoming main floor features an office, spacious open-concept living/dining area & a dream kitchen complete with a huge island, eating bar & walk-through pantry. The mudroom off the double garage keeps things organized & there’s a convenient 2-pce powder room for guests. Upstairs, you’ll find 3 generous bedrooms, a versatile bonus room & a stunning primary suite w/spa-like ensuite & walk-in closet. The bsmt takes things to the next level w/a custom theatre room, entertainment zone, 4th bdrm & a 5 pce bath. Step outside to your private backyard oasis, featuring one of the best covered decks complete w/ fireplace & TV, it’s the ultimate hangout spot. This home truly has it all - space, style, luxurious touches & located in a family oriented neighborhood! (id:58356)
Open House
This property has open houses!
Starts at:
6:00 pm
Ends at:
8:00 pm
Property Details
|
MLS® Number
|
E4436465 |
|
Property Type
|
Single Family |
|
Neigbourhood
|
Erin Ridge North |
|
Amenities Near By
|
Playground, Public Transit, Schools, Shopping |
|
Features
|
See Remarks |
|
Parking Space Total
|
4 |
Building
|
Bathroom Total
|
4 |
|
Bedrooms Total
|
4 |
|
Appliances
|
Dishwasher, Garage Door Opener Remote(s), Garage Door Opener, Microwave Range Hood Combo, Refrigerator, Gas Stove(s), Window Coverings, See Remarks, Dryer, Two Washers |
|
Basement Development
|
Finished |
|
Basement Type
|
Full (finished) |
|
Constructed Date
|
2014 |
|
Construction Style Attachment
|
Detached |
|
Cooling Type
|
Central Air Conditioning |
|
Fireplace Fuel
|
Gas |
|
Fireplace Present
|
Yes |
|
Fireplace Type
|
Unknown |
|
Half Bath Total
|
1 |
|
Heating Type
|
Forced Air |
|
Stories Total
|
2 |
|
Size Interior
|
2200 Sqft |
|
Type
|
House |
Parking
Land
|
Acreage
|
No |
|
Fence Type
|
Fence |
|
Land Amenities
|
Playground, Public Transit, Schools, Shopping |
|
Size Irregular
|
406 |
|
Size Total
|
406 M2 |
|
Size Total Text
|
406 M2 |
Rooms
| Level |
Type |
Length |
Width |
Dimensions |
|
Basement |
Family Room |
4.76 m |
6.12 m |
4.76 m x 6.12 m |
|
Basement |
Bedroom 4 |
3.93 m |
4.69 m |
3.93 m x 4.69 m |
|
Main Level |
Living Room |
4.68 m |
4.87 m |
4.68 m x 4.87 m |
|
Main Level |
Dining Room |
4.18 m |
3.02 m |
4.18 m x 3.02 m |
|
Main Level |
Kitchen |
4.19 m |
2.56 m |
4.19 m x 2.56 m |
|
Main Level |
Den |
2.72 m |
3.31 m |
2.72 m x 3.31 m |
|
Upper Level |
Primary Bedroom |
3.66 m |
6.33 m |
3.66 m x 6.33 m |
|
Upper Level |
Bedroom 2 |
3.54 m |
3.18 m |
3.54 m x 3.18 m |
|
Upper Level |
Bedroom 3 |
2.83 m |
3.19 m |
2.83 m x 3.19 m |
|
Upper Level |
Bonus Room |
4.31 m |
3.99 m |
4.31 m x 3.99 m |
|
Upper Level |
Laundry Room |
1.87 m |
2.53 m |
1.87 m x 2.53 m |









