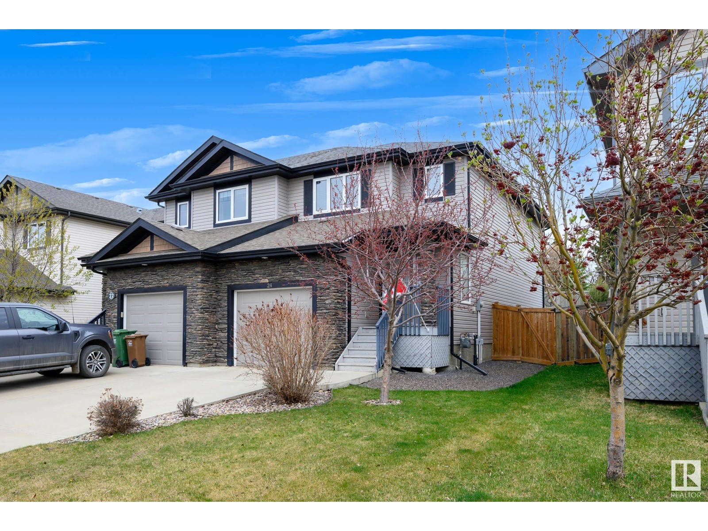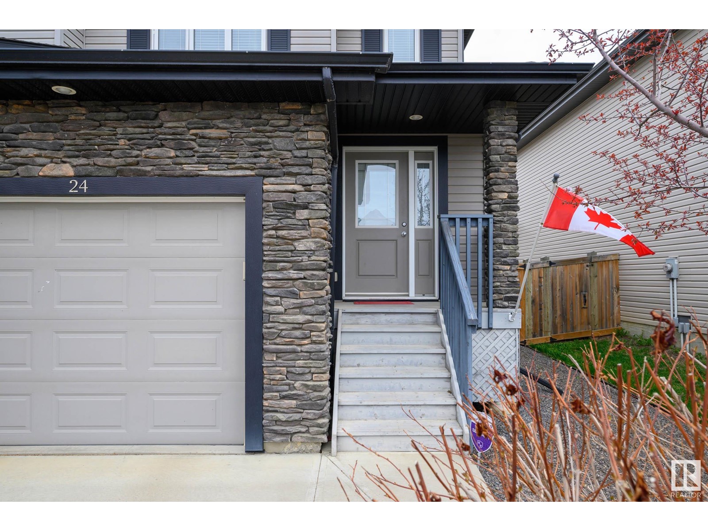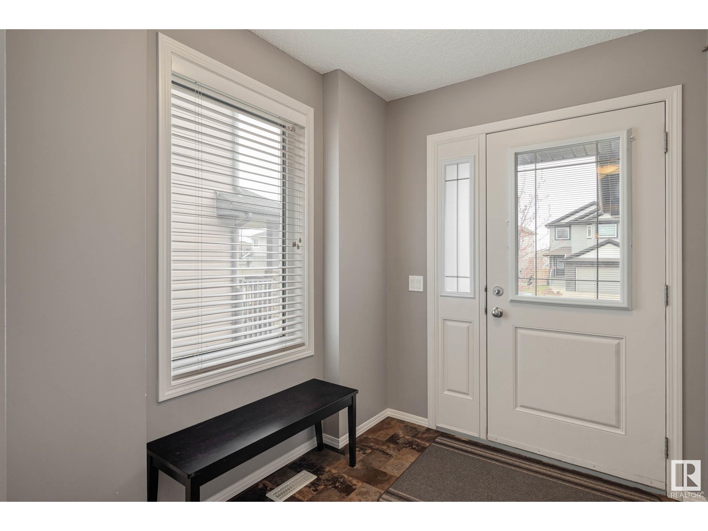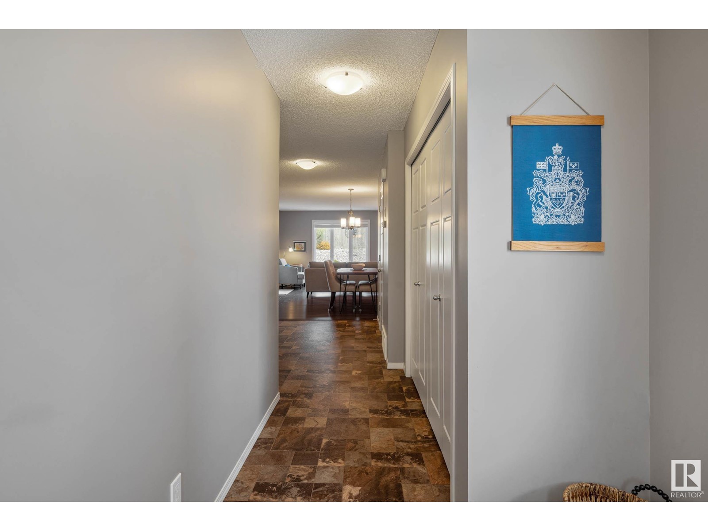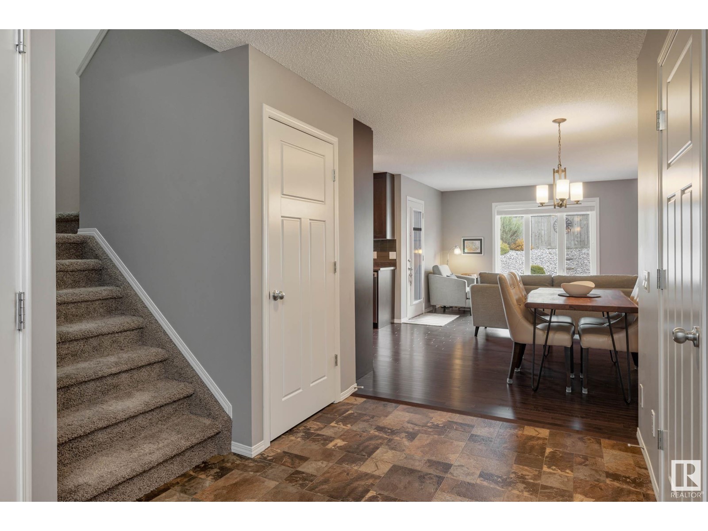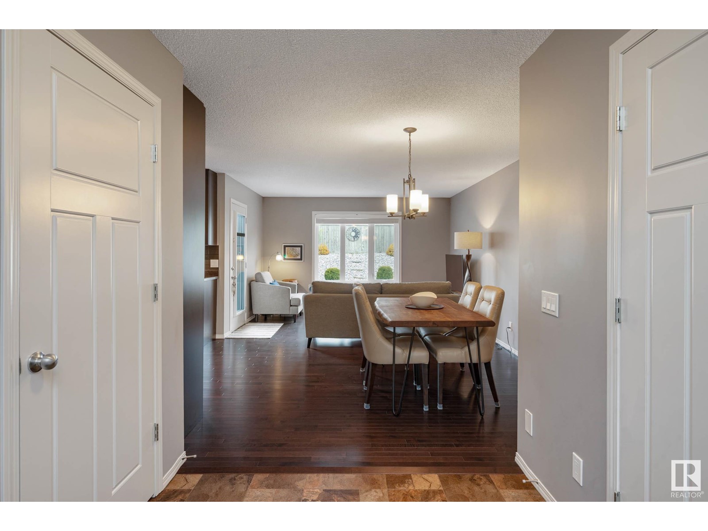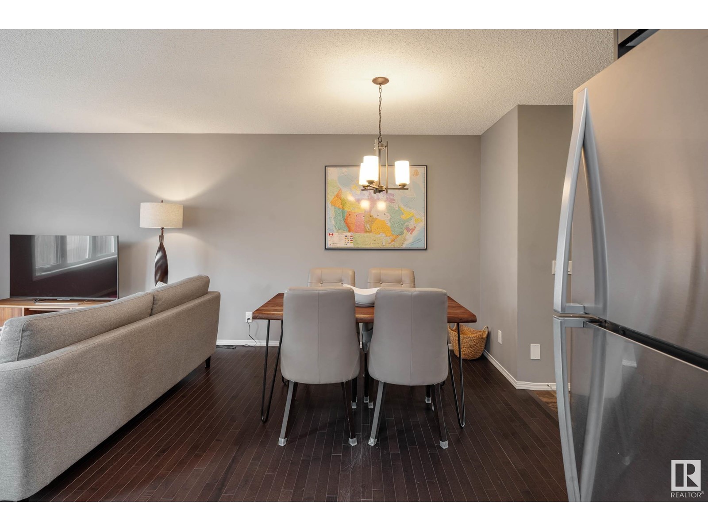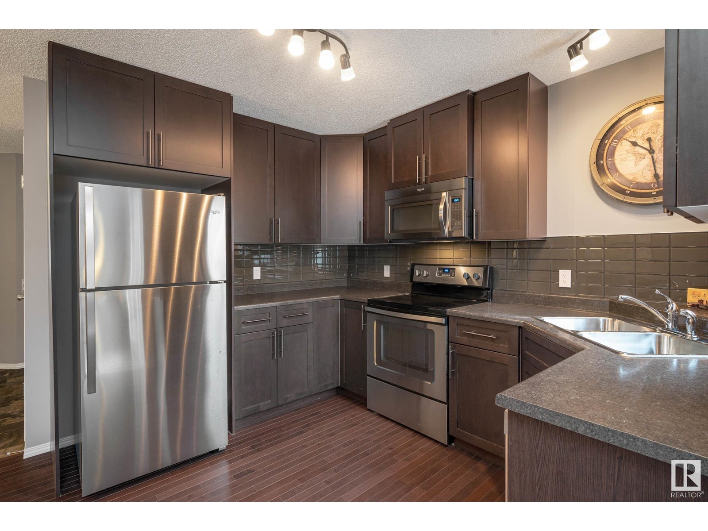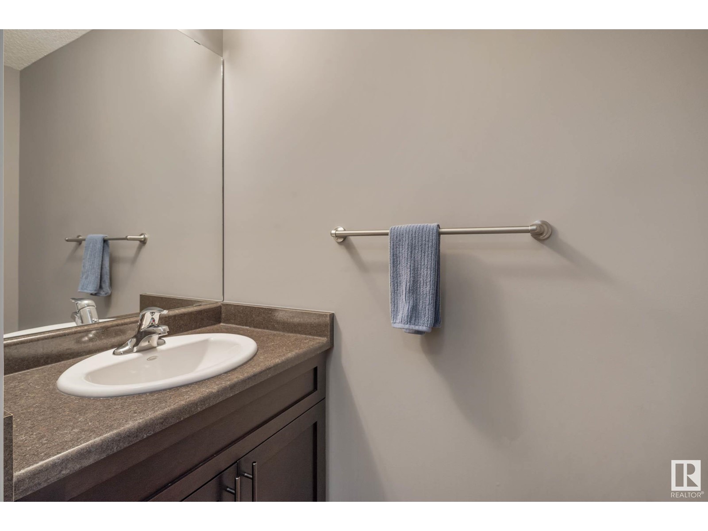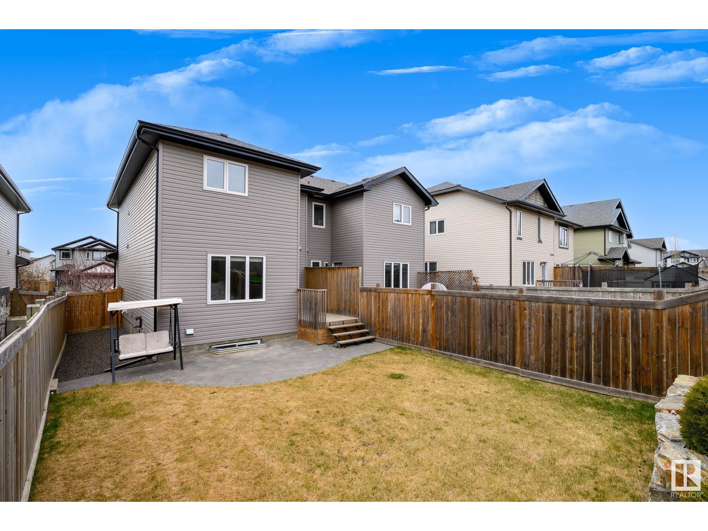3 Bedroom
3 Bathroom
1400 Sqft
Forced Air
$449,999
Beautifully maintained half-duplex in Riverside! This stylish home features professional landscaping with a terraced stone retaining wall and stone patio—perfect for relaxing or entertaining this summer. The bright and clean main floor offers an open layout with a spacious U-shaped kitchen, dining area, and living room, plus a convenient 2-pce powder room. Upstairs, the good-sized primary bedroom includes a walk-in closet and 3-pce ensuite. Two more bedrooms, a full bath, and laundry complete the upper level. The fully fenced yard is a true highlight with its thoughtful design and the single attached garage adds convenience. The unfinished basement offers potential for future development. Located in a family-friendly neighborhood near parks, trails, and all amenities. This home is move-in ready and combines function with comfort. (id:58356)
Property Details
|
MLS® Number
|
E4433685 |
|
Property Type
|
Single Family |
|
Neigbourhood
|
Riverside (St. Albert) |
|
Amenities Near By
|
Playground, Public Transit, Schools |
|
Community Features
|
Public Swimming Pool |
|
Features
|
No Animal Home, No Smoking Home |
|
Structure
|
Deck, Patio(s) |
Building
|
Bathroom Total
|
3 |
|
Bedrooms Total
|
3 |
|
Amenities
|
Vinyl Windows |
|
Appliances
|
Dishwasher, Dryer, Garage Door Opener, Microwave Range Hood Combo, Refrigerator, Stove, Washer, Window Coverings |
|
Basement Development
|
Unfinished |
|
Basement Type
|
Full (unfinished) |
|
Constructed Date
|
2015 |
|
Construction Style Attachment
|
Semi-detached |
|
Half Bath Total
|
1 |
|
Heating Type
|
Forced Air |
|
Stories Total
|
2 |
|
Size Interior
|
1400 Sqft |
|
Type
|
Duplex |
Parking
Land
|
Acreage
|
No |
|
Land Amenities
|
Playground, Public Transit, Schools |
Rooms
| Level |
Type |
Length |
Width |
Dimensions |
|
Main Level |
Living Room |
|
|
Measurements not available |
|
Main Level |
Dining Room |
|
|
Measurements not available |
|
Main Level |
Kitchen |
|
|
Measurements not available |
|
Upper Level |
Primary Bedroom |
|
|
Measurements not available |
|
Upper Level |
Bedroom 2 |
|
|
Measurements not available |
|
Upper Level |
Bedroom 3 |
|
|
Measurements not available |
