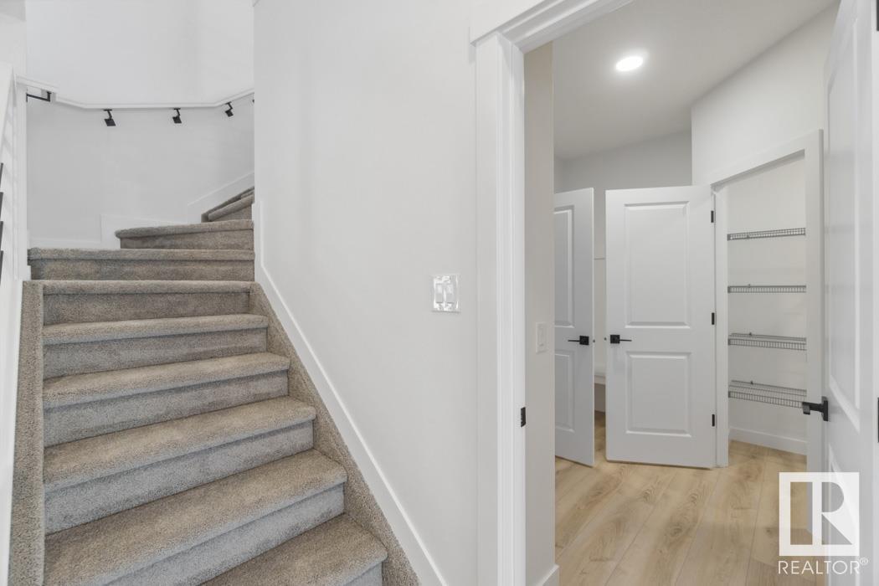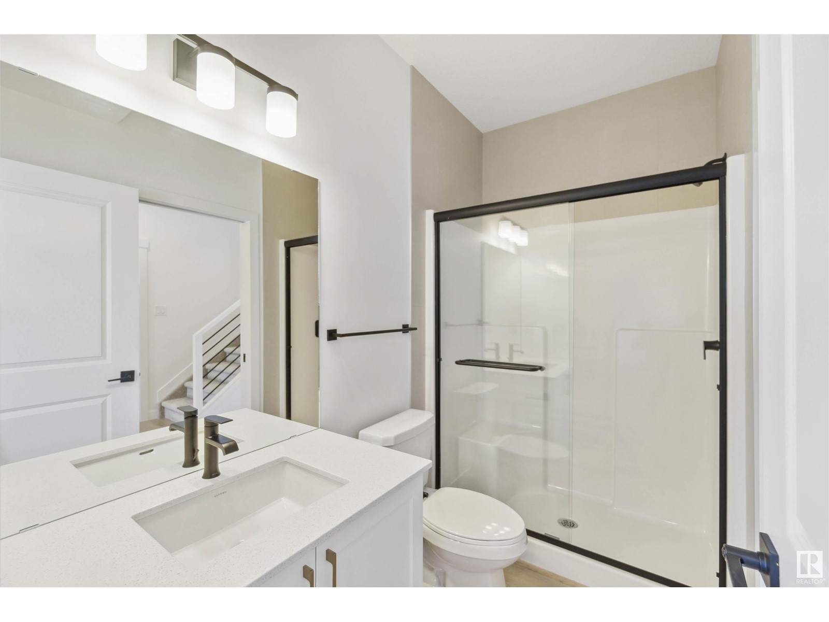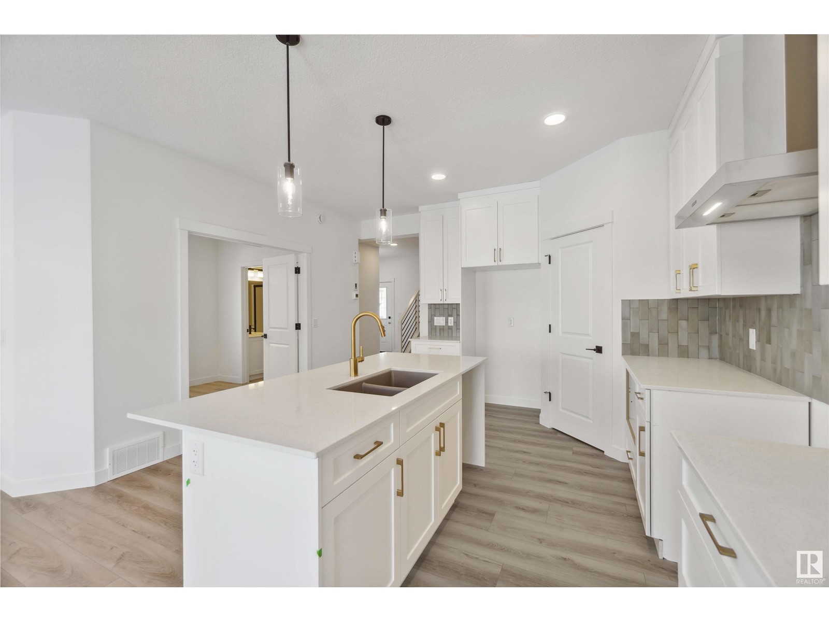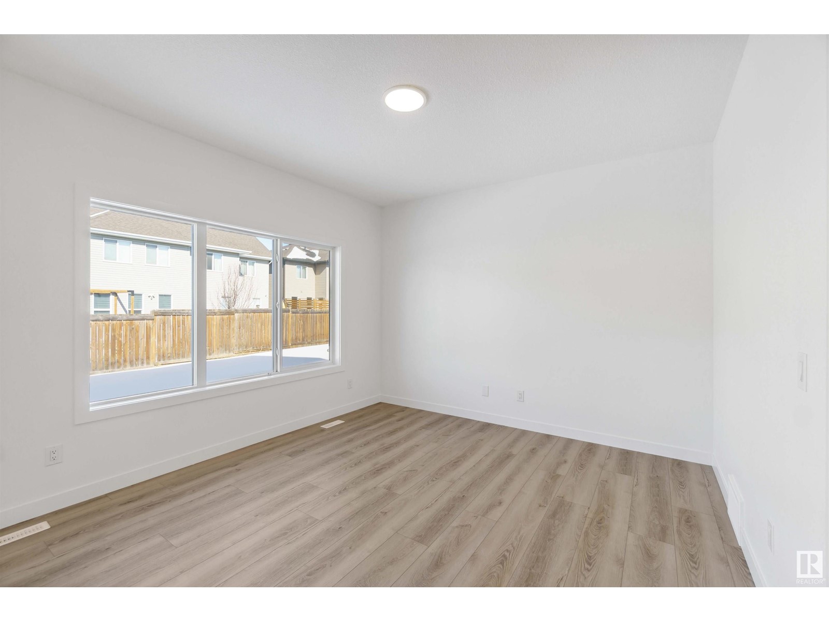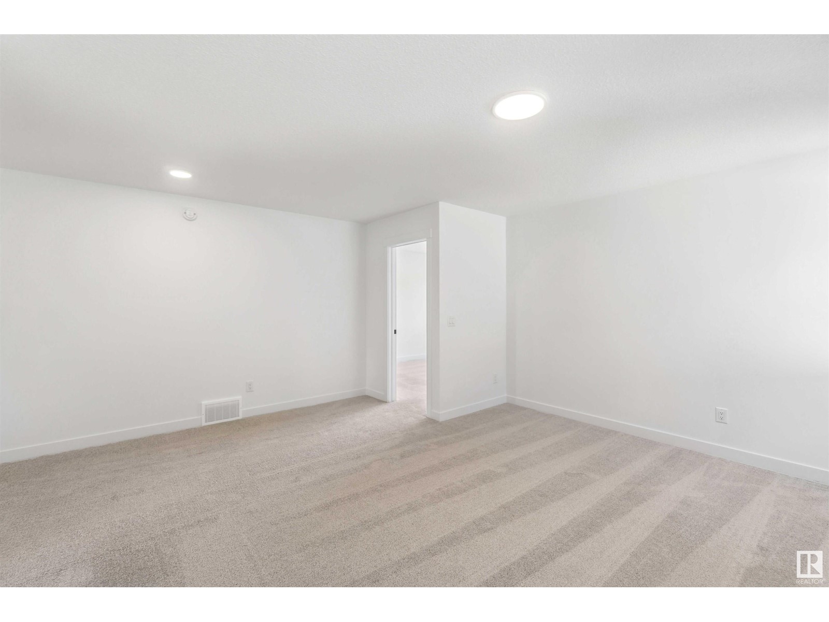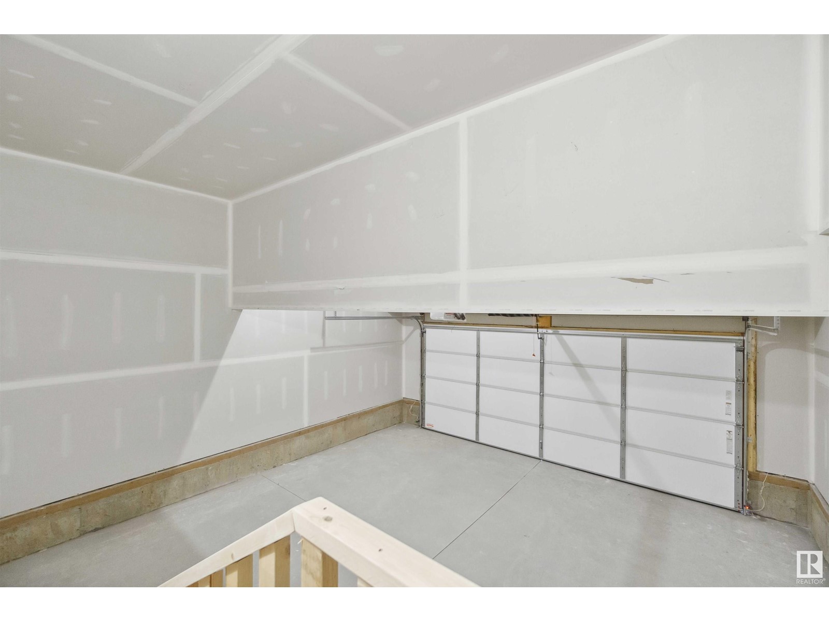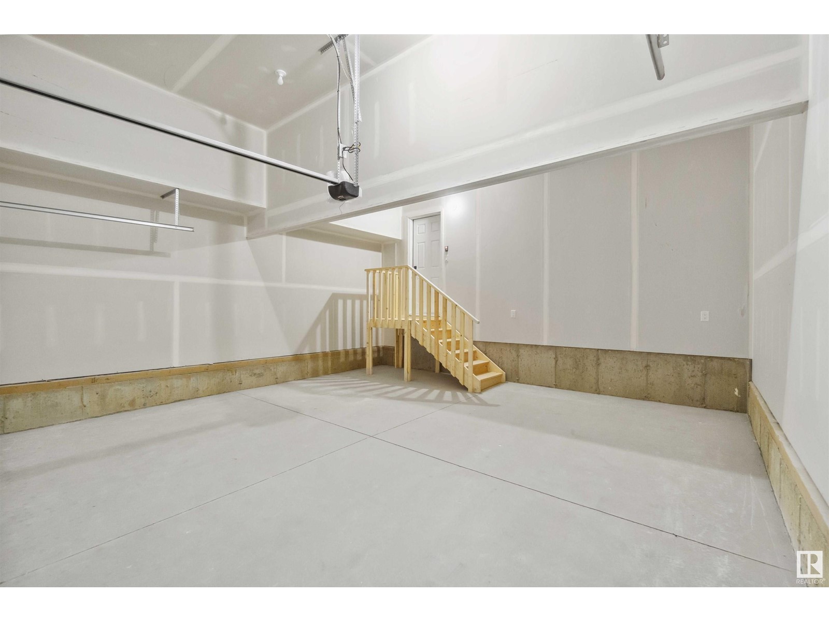5 Bedroom
3 Bathroom
2300 Sqft
Forced Air
$598,900
This home features our new & improved Sterling Signature Specification. This contemporary family home boasts a 2ft extended double attached garage, a separate side entrance, and 9ft ceilings throughout the main floor. The open-concept design seamlessly connects the kitchen, dining, and living areas. The kitchen is a chef's dream, featuring quartz countertops, a spacious island with an eating ledge, and stainless steel appliances. The primary suite is a luxurious retreat, complete with a 5-piece ensuite and a walk-in closet. Additional highlights of this home include a versatile bonus room, a convenient laundry room, 3 well-appointed bedrooms, upgraded railings, and rough-in plumbing in the basement for future development. Matte black plumbing and lighting upgrades. (id:58356)
Property Details
|
MLS® Number
|
E4426098 |
|
Property Type
|
Single Family |
|
Neigbourhood
|
Spruce Ridge |
|
Amenities Near By
|
Playground, Schools, Shopping |
|
Features
|
Flat Site, No Back Lane, Closet Organizers |
Building
|
Bathroom Total
|
3 |
|
Bedrooms Total
|
5 |
|
Amenities
|
Ceiling - 9ft, Vinyl Windows |
|
Appliances
|
Garage Door Opener Remote(s), Garage Door Opener |
|
Basement Development
|
Unfinished |
|
Basement Type
|
Full (unfinished) |
|
Constructed Date
|
2025 |
|
Construction Style Attachment
|
Detached |
|
Fire Protection
|
Smoke Detectors |
|
Heating Type
|
Forced Air |
|
Stories Total
|
2 |
|
Size Interior
|
2300 Sqft |
|
Type
|
House |
Parking
Land
|
Acreage
|
No |
|
Land Amenities
|
Playground, Schools, Shopping |
Rooms
| Level |
Type |
Length |
Width |
Dimensions |
|
Main Level |
Living Room |
3.67 m |
4.03 m |
3.67 m x 4.03 m |
|
Main Level |
Dining Room |
2.73 m |
3.15 m |
2.73 m x 3.15 m |
|
Main Level |
Kitchen |
4.73 m |
3.15 m |
4.73 m x 3.15 m |
|
Main Level |
Bedroom 4 |
3.56 m |
2.67 m |
3.56 m x 2.67 m |
|
Main Level |
Bedroom 5 |
3.08 m |
2.73 m |
3.08 m x 2.73 m |
|
Main Level |
Mud Room |
1.63 m |
2.79 m |
1.63 m x 2.79 m |
|
Upper Level |
Primary Bedroom |
4.31 m |
3.45 m |
4.31 m x 3.45 m |
|
Upper Level |
Bedroom 2 |
3.78 m |
2.74 m |
3.78 m x 2.74 m |
|
Upper Level |
Bedroom 3 |
3.56 m |
2.67 m |
3.56 m x 2.67 m |
|
Upper Level |
Bonus Room |
4.35 m |
5.1 m |
4.35 m x 5.1 m |





