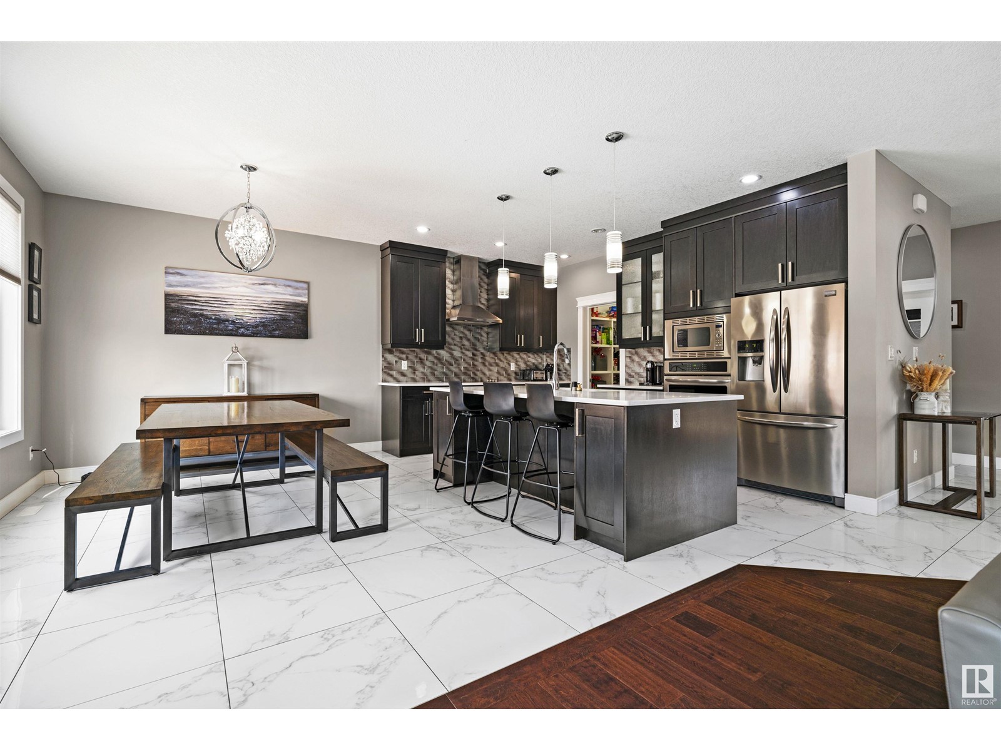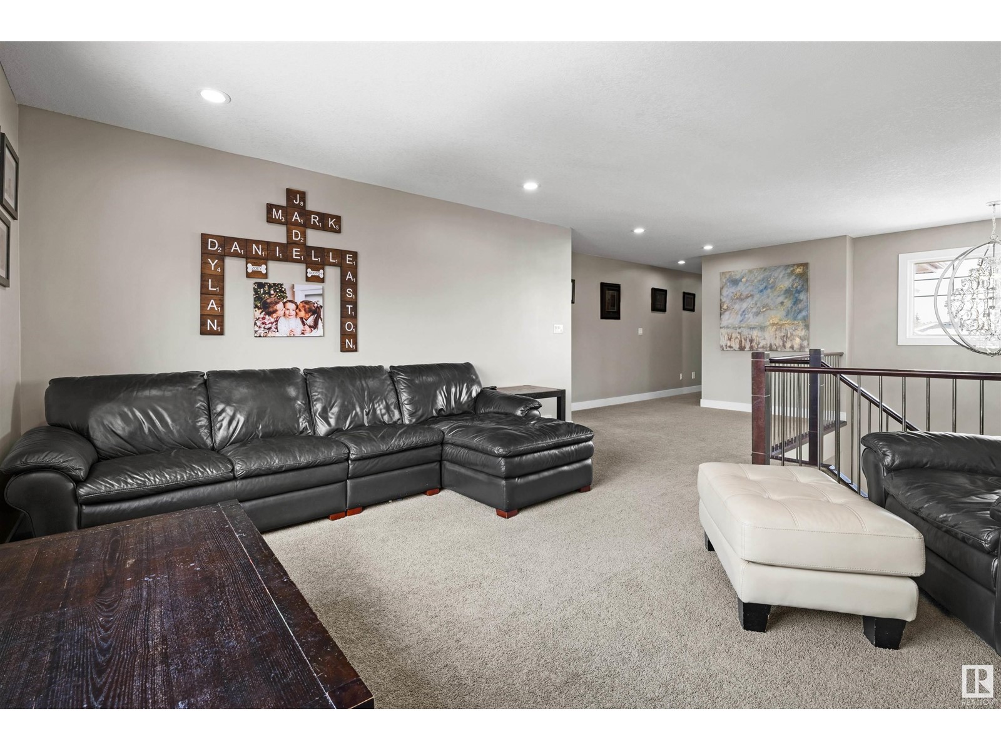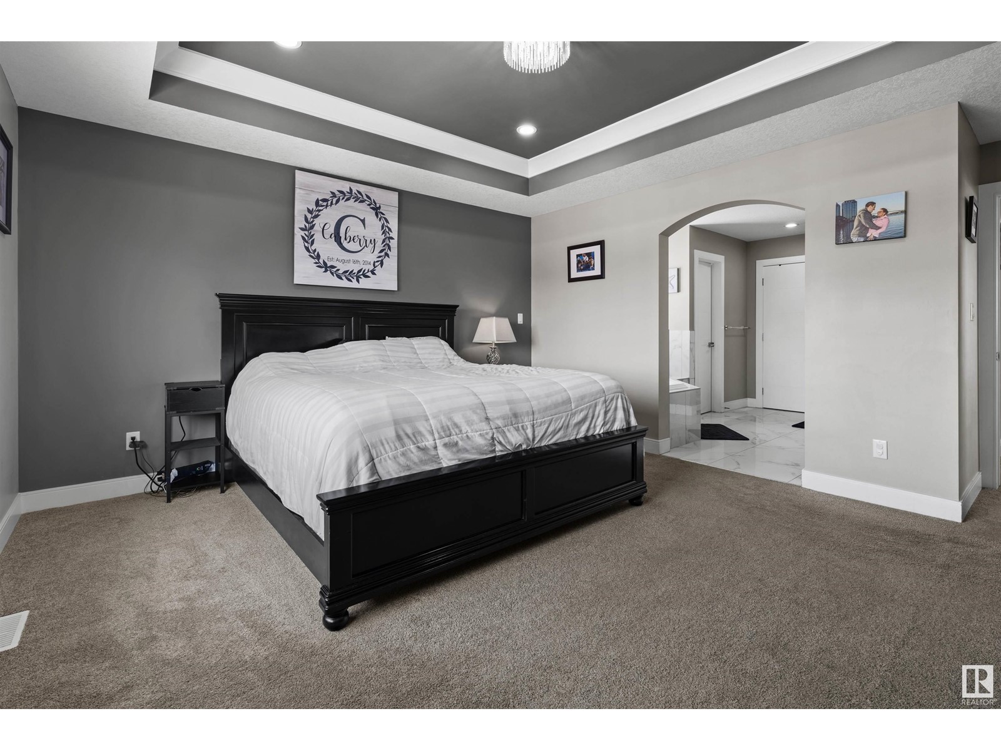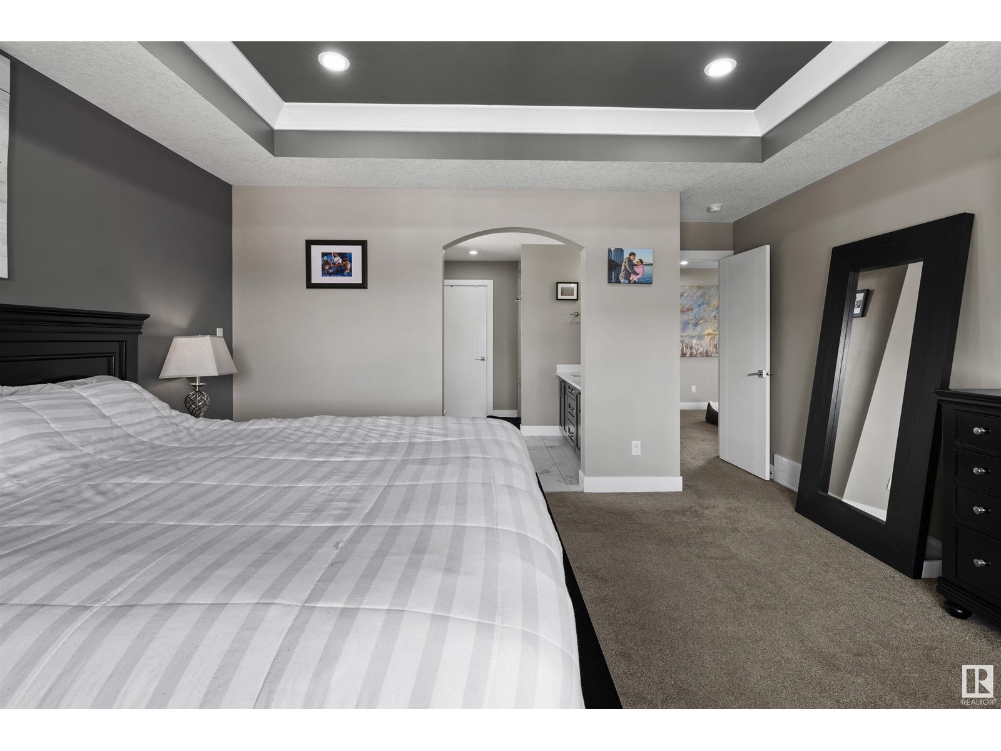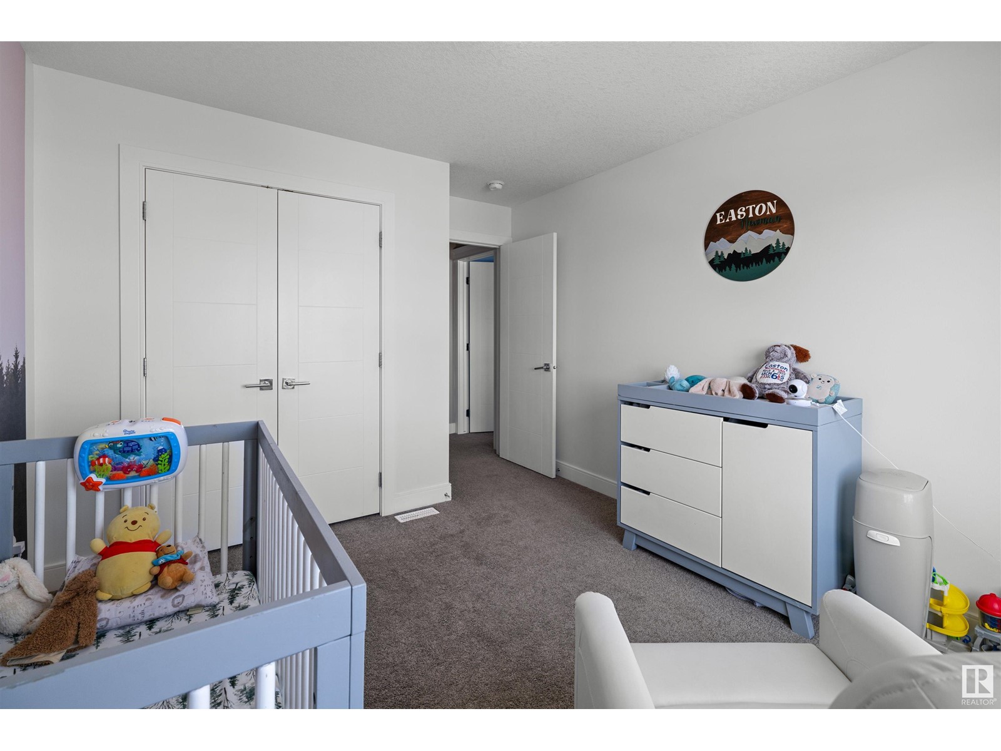4 Bedroom
4 Bathroom
2700 Sqft
Fireplace
Central Air Conditioning
Forced Air
$699,900
Welcome to this CHIC+STYLISH fully UPGRADED home,with a TRIPLE CAR GARAGE,5 BEDROOMS PLUS a DEN!The modern design+endless upgrades will leave you breathless.The exquisite kitchen offers rich wood cabinets,high-end appliances,quartz,large island,walk thru pantry+dining area.The open concept living room has a stone fireplace,built-in shelves+luxurious laminate floors.The main floor is complete w/a foyer,den,2pc bath,mud room(w/laundry space)+triple garage(heated+insulated;w/2 man doors+floor drain).The primary bedroom boasts a coffered ceiling,gorgeous 5pc ensuite+walk-in closet.There are three more bedrooms,a bonus room+a 4pc bath.The basement has a family room,5th bedroom,3pc bath,ample storage+a separate side door(suite potential).Upgrades:Iron Railing,Porcelain Floors,Newer Dishwasher,Closet Organizers,A/C...The list is endless!Nestled on a half pie-lot in a great family neighbourhood,the spacious yard is landscaped,fenced and boasts a large deck+shed.This PRISTINE home is everything you've wanted+more! (id:58356)
Property Details
|
MLS® Number
|
E4430859 |
|
Property Type
|
Single Family |
|
Neigbourhood
|
Windrose |
|
Amenities Near By
|
Airport, Golf Course, Schools, Shopping, Ski Hill |
|
Features
|
See Remarks, Closet Organizers |
|
Parking Space Total
|
6 |
|
Structure
|
Deck |
Building
|
Bathroom Total
|
4 |
|
Bedrooms Total
|
4 |
|
Amenities
|
Vinyl Windows |
|
Appliances
|
Dishwasher, Dryer, Garage Door Opener, Hood Fan, Oven - Built-in, Microwave, Refrigerator, Storage Shed, Stove, Washer |
|
Basement Development
|
Finished |
|
Basement Type
|
Full (finished) |
|
Constructed Date
|
2017 |
|
Construction Style Attachment
|
Detached |
|
Cooling Type
|
Central Air Conditioning |
|
Fire Protection
|
Smoke Detectors |
|
Fireplace Fuel
|
Gas |
|
Fireplace Present
|
Yes |
|
Fireplace Type
|
Unknown |
|
Half Bath Total
|
1 |
|
Heating Type
|
Forced Air |
|
Stories Total
|
2 |
|
Size Interior
|
2700 Sqft |
|
Type
|
House |
Parking
|
Heated Garage
|
|
|
Attached Garage
|
|
Land
|
Acreage
|
No |
|
Land Amenities
|
Airport, Golf Course, Schools, Shopping, Ski Hill |
|
Size Irregular
|
590.03 |
|
Size Total
|
590.03 M2 |
|
Size Total Text
|
590.03 M2 |
Rooms
| Level |
Type |
Length |
Width |
Dimensions |
|
Main Level |
Living Room |
4.9 m |
3.94 m |
4.9 m x 3.94 m |
|
Main Level |
Dining Room |
4.54 m |
2.79 m |
4.54 m x 2.79 m |
|
Main Level |
Kitchen |
4.53 m |
3.26 m |
4.53 m x 3.26 m |
|
Main Level |
Den |
3.2 m |
3.06 m |
3.2 m x 3.06 m |
|
Main Level |
Laundry Room |
2.74 m |
3.31 m |
2.74 m x 3.31 m |
|
Upper Level |
Family Room |
4.78 m |
4.13 m |
4.78 m x 4.13 m |
|
Upper Level |
Primary Bedroom |
4.59 m |
5.25 m |
4.59 m x 5.25 m |
|
Upper Level |
Bedroom 2 |
3.54 m |
3.06 m |
3.54 m x 3.06 m |
|
Upper Level |
Bedroom 3 |
3.25 m |
4.54 m |
3.25 m x 4.54 m |
|
Upper Level |
Bedroom 4 |
3.2 m |
4.02 m |
3.2 m x 4.02 m |





