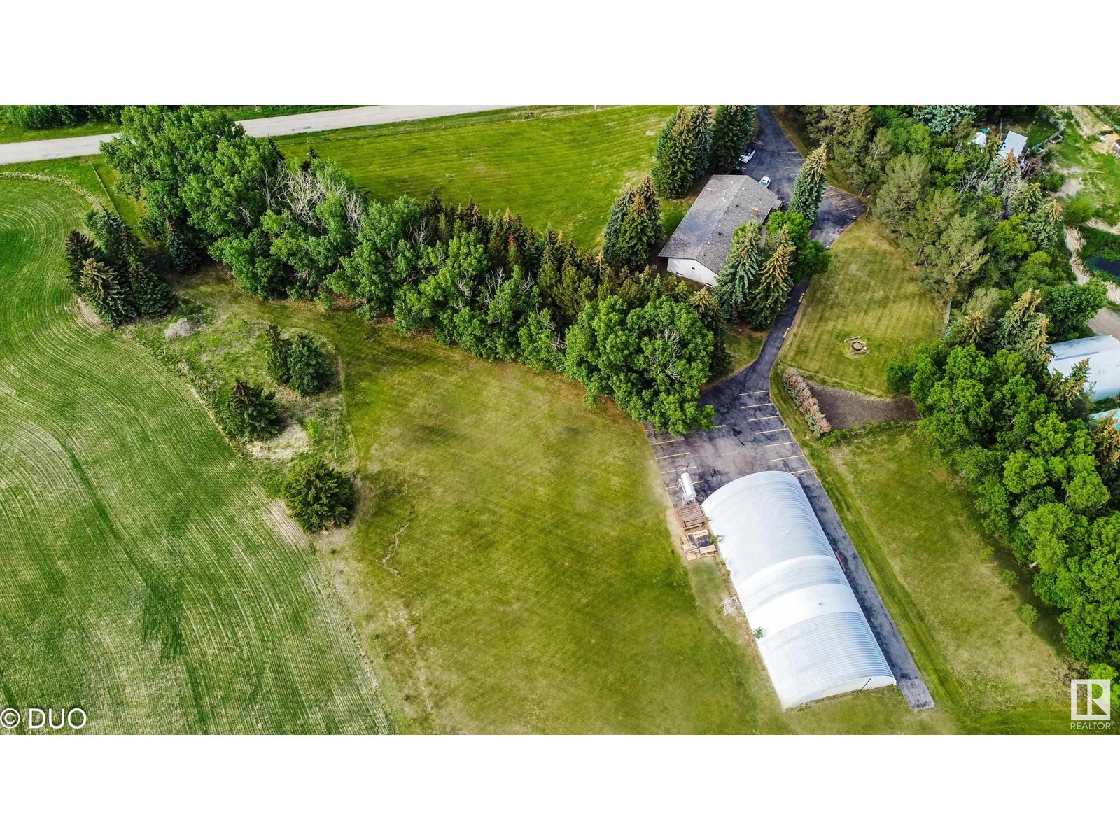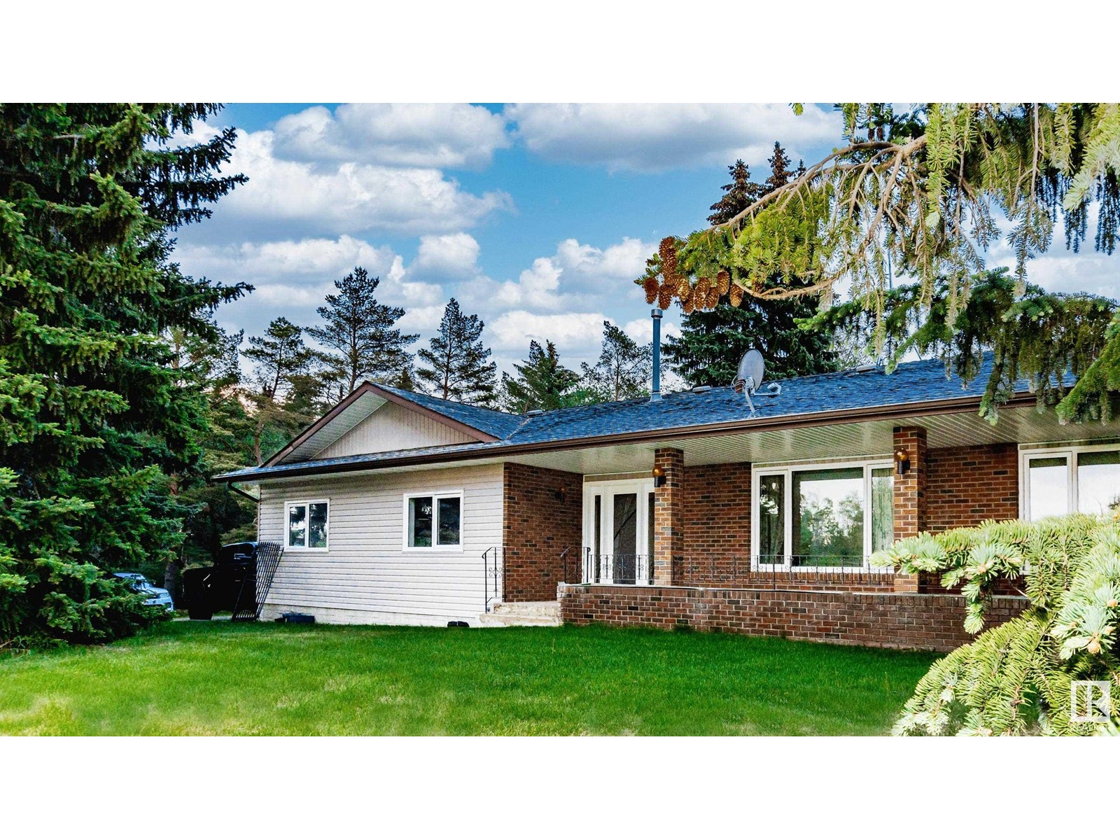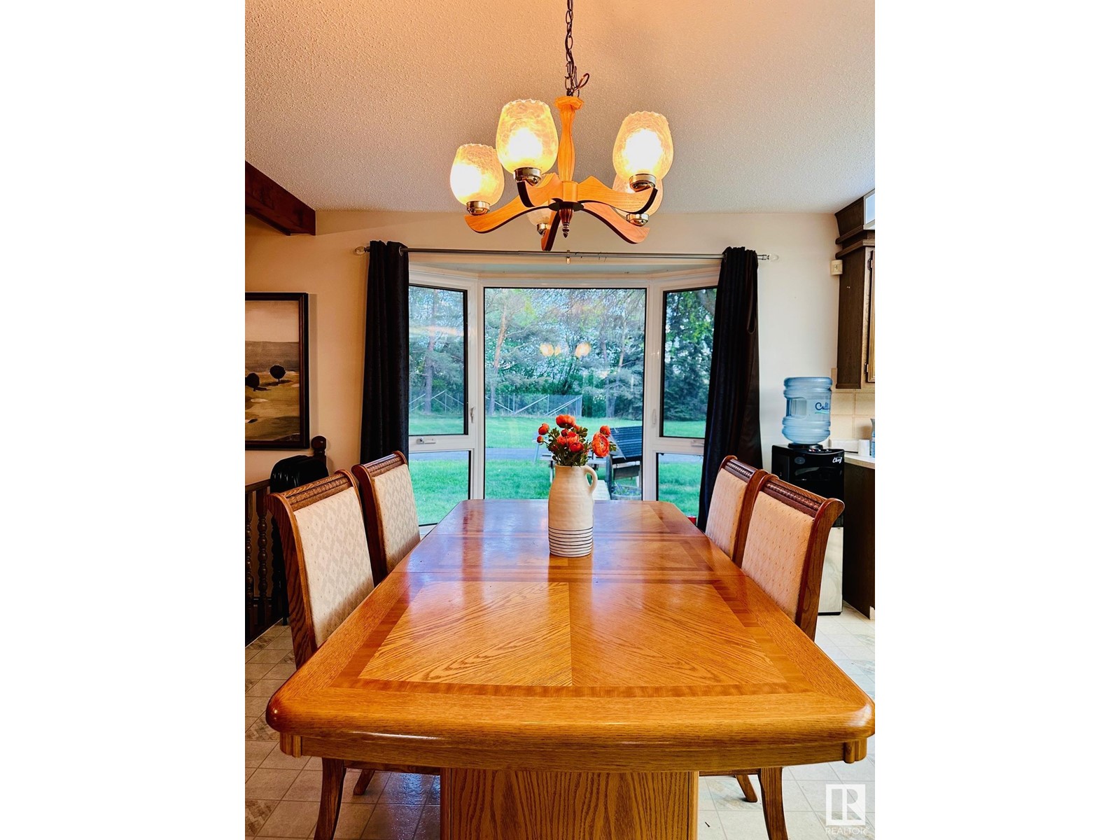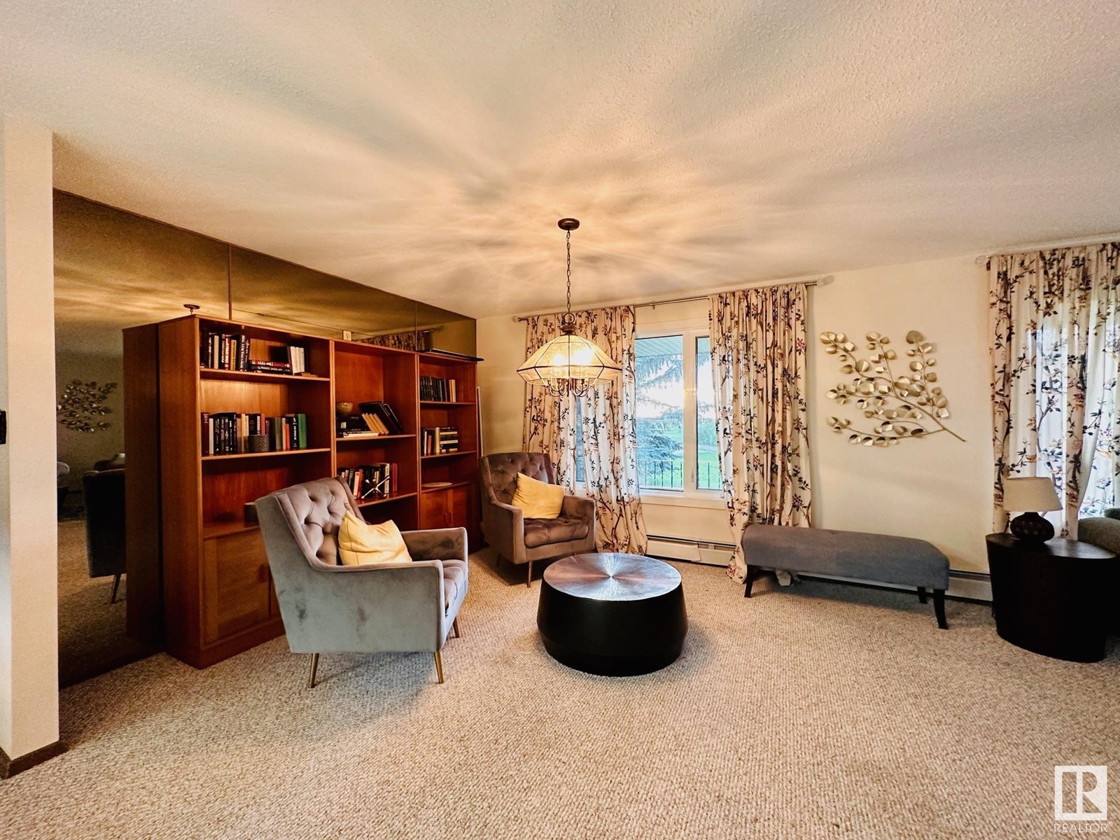5 Bedroom
4 Bathroom
2400 Sqft
Bungalow
Forced Air
Acreage
$1,880,000
Discover this expansive 4.84-acre property featuring a well-appointed 2400 sq ft bungalow with 5 generously sized bedrooms and 4 bathrooms. Enjoy the comfort of four distinct living room areas, a charming rustic kitchen, and a convenient wet bar for entertaining. The attached heated double car garage offers year-round convenience. An automatic gate welcomes you to the property, leading to an extensive asphalt driveway that gracefully extends to both the residence and a substantial 5000 sq ft barn/shop: a versatile space for hobbies, storage, or business endeavors. The land is beautifully landscaped with lush green lawns, ample green space, a mature tree line and a vegetable garden. Located on the desirable edge of Edmonton and Beaumont, this property offers the tranquility of acreage living with easy access to urban amenities. Its unique position outside of a traditional subdivision presents exciting potential for recreational enjoyment, future subdivision possibilities, or business opportunities. (id:58356)
Property Details
|
MLS® Number
|
E4434823 |
|
Property Type
|
Single Family |
|
Amenities Near By
|
Airport, Golf Course, Schools, Shopping |
|
Features
|
Treed, Flat Site, Subdividable Lot |
|
Structure
|
Deck |
Building
|
Bathroom Total
|
4 |
|
Bedrooms Total
|
5 |
|
Appliances
|
Alarm System, Dishwasher, Dryer, Fan, Garage Door Opener Remote(s), Garage Door Opener, Hood Fan, Stove, Washer, Water Softener, Window Coverings |
|
Architectural Style
|
Bungalow |
|
Basement Development
|
Finished |
|
Basement Type
|
Full (finished) |
|
Constructed Date
|
1979 |
|
Construction Style Attachment
|
Detached |
|
Heating Type
|
Forced Air |
|
Stories Total
|
1 |
|
Size Interior
|
2400 Sqft |
|
Type
|
House |
Parking
|
Attached Garage
|
|
|
Heated Garage
|
|
|
R V
|
|
Land
|
Acreage
|
Yes |
|
Land Amenities
|
Airport, Golf Course, Schools, Shopping |
|
Size Irregular
|
4.84 |
|
Size Total
|
4.84 Ac |
|
Size Total Text
|
4.84 Ac |
Rooms
| Level |
Type |
Length |
Width |
Dimensions |
|
Basement |
Bedroom 5 |
3.76 m |
3.23 m |
3.76 m x 3.23 m |
|
Basement |
Bedroom 6 |
2.95 m |
3.31 m |
2.95 m x 3.31 m |
|
Basement |
Recreation Room |
4.44 m |
13.6 m |
4.44 m x 13.6 m |
|
Main Level |
Living Room |
4.74 m |
8.86 m |
4.74 m x 8.86 m |
|
Main Level |
Dining Room |
4.55 m |
3.34 m |
4.55 m x 3.34 m |
|
Main Level |
Kitchen |
4.73 m |
3.22 m |
4.73 m x 3.22 m |
|
Main Level |
Family Room |
4.61 m |
6.17 m |
4.61 m x 6.17 m |
|
Main Level |
Primary Bedroom |
3.55 m |
4.13 m |
3.55 m x 4.13 m |
|
Main Level |
Bedroom 2 |
3.9 m |
3.45 m |
3.9 m x 3.45 m |
|
Main Level |
Bedroom 3 |
3.36 m |
3.28 m |
3.36 m x 3.28 m |
|
Main Level |
Laundry Room |
3.07 m |
3.08 m |
3.07 m x 3.08 m |



































