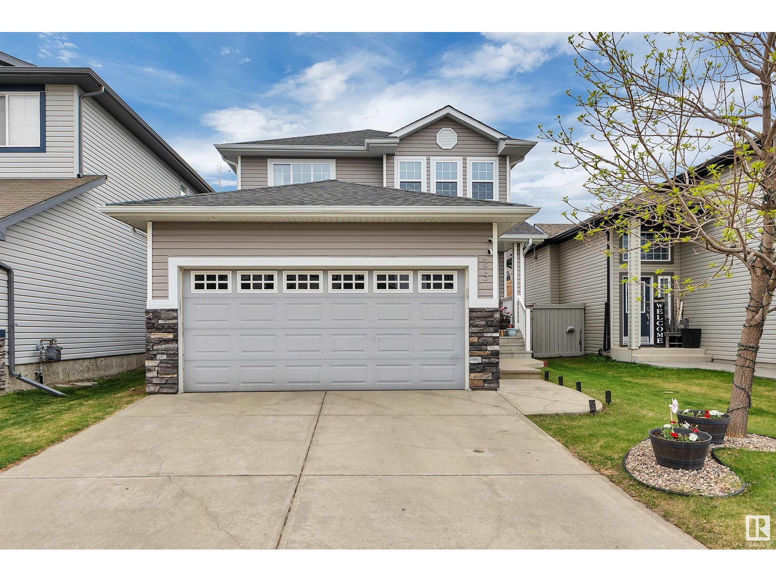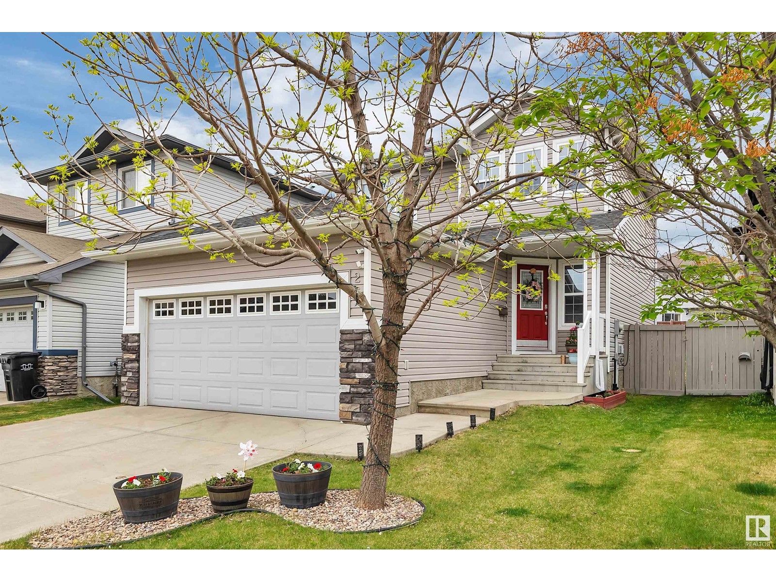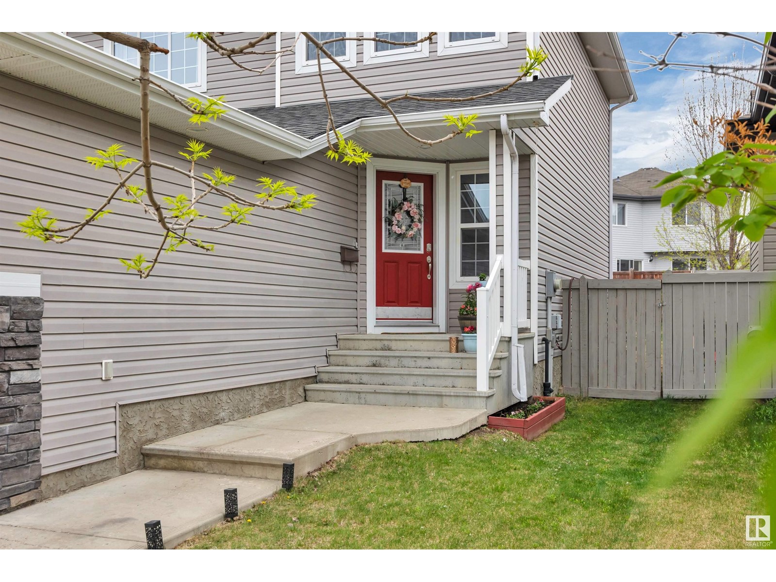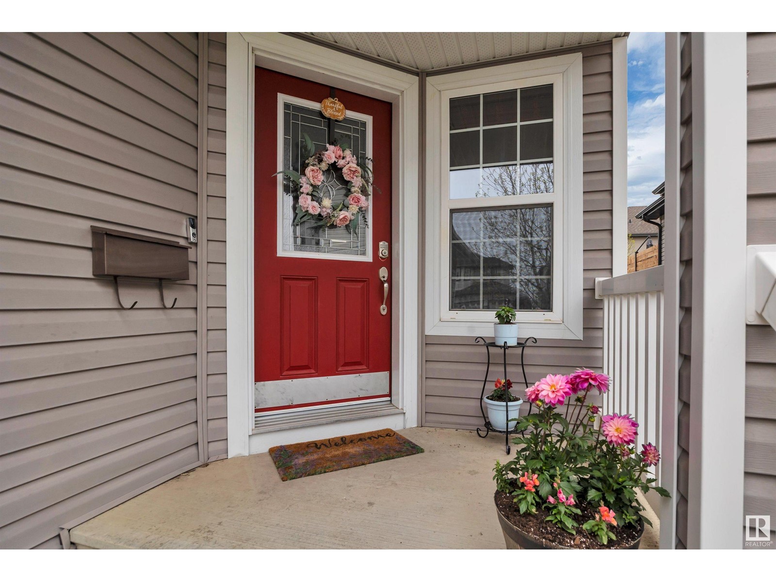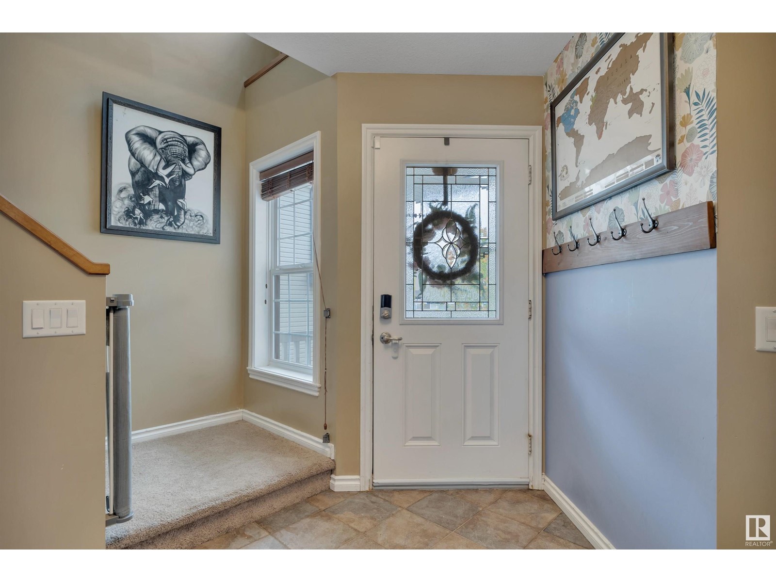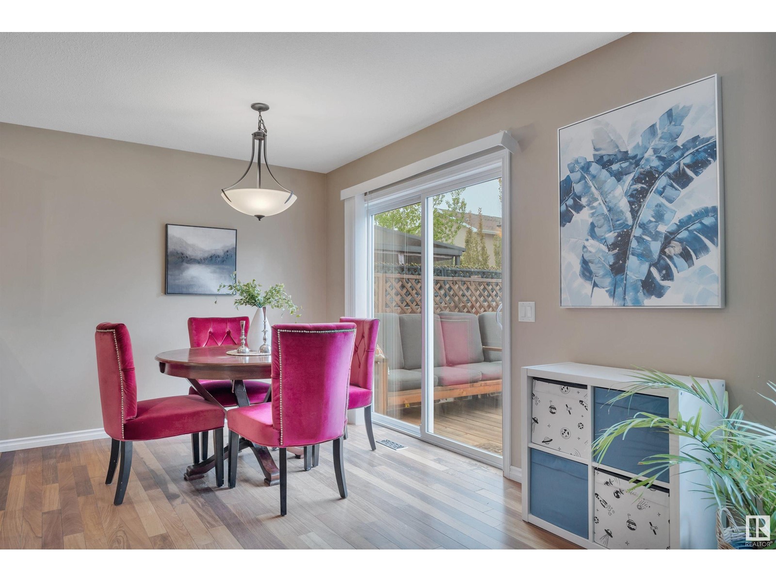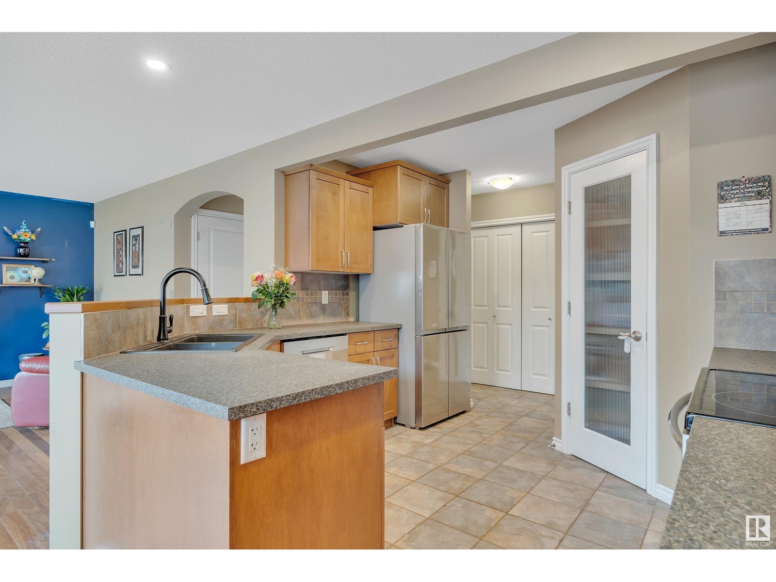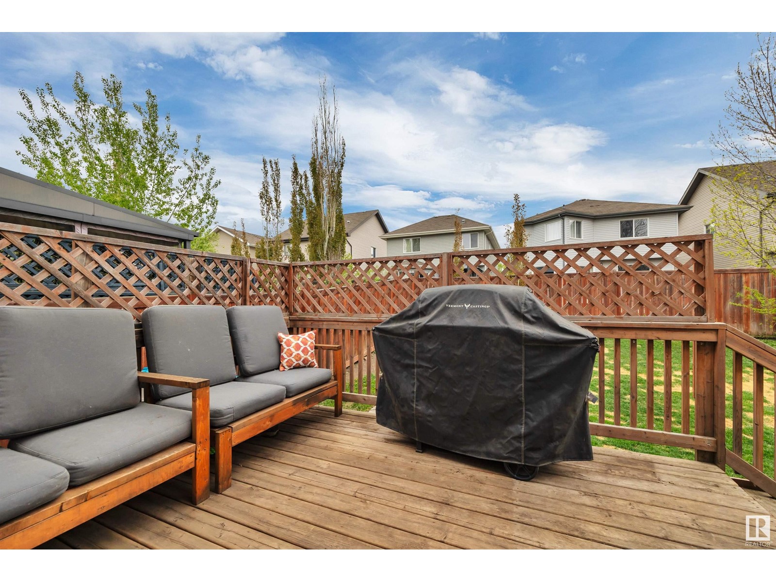3 Bedroom
2 Bathroom
1400 Sqft
Central Air Conditioning
Forced Air
$445,000
Welcome to this charming 3-bedroom, 1.5-bathroom home nestled in the peaceful, tree-lined community of Suntree. Great for first home home buyers who value a DETACHED home with DOUBLE ATTACHED GARAGE – at the BEST price in Leduc! Recent upgrades include NEW SHINGLES (2024) with a 25 year transferable warranty and new central AIR CONDITIONING (2021). Finishes include hardwood flooring & ceramic tile on the main floor, solid wood cabinets in the kitchen and stainless steel appliances. All 3 bedrooms are located upstairs with a full bathroom and bright bonus room good for a quaint office set-up or play area. Sliding doors off the open-concept dining room leads to the back deck and fully fenced-in backyard – with room for a trampoline! The basement is undeveloped with a functional layout of the laundry and mechanical area. It has a rough-in for future bathroom and two windows to finish to your liking. A great place to call home! (id:58356)
Property Details
|
MLS® Number
|
E4436196 |
|
Property Type
|
Single Family |
|
Neigbourhood
|
Suntree (Leduc) |
|
Amenities Near By
|
Airport, Schools |
|
Structure
|
Deck |
Building
|
Bathroom Total
|
2 |
|
Bedrooms Total
|
3 |
|
Appliances
|
Dishwasher, Dryer, Garage Door Opener, Refrigerator, Stove, Washer |
|
Basement Development
|
Unfinished |
|
Basement Type
|
Full (unfinished) |
|
Constructed Date
|
2008 |
|
Construction Style Attachment
|
Detached |
|
Cooling Type
|
Central Air Conditioning |
|
Fire Protection
|
Smoke Detectors |
|
Half Bath Total
|
1 |
|
Heating Type
|
Forced Air |
|
Stories Total
|
2 |
|
Size Interior
|
1400 Sqft |
|
Type
|
House |
Parking
Land
|
Acreage
|
No |
|
Land Amenities
|
Airport, Schools |
|
Size Irregular
|
374.03 |
|
Size Total
|
374.03 M2 |
|
Size Total Text
|
374.03 M2 |
Rooms
| Level |
Type |
Length |
Width |
Dimensions |
|
Main Level |
Living Room |
4.86 m |
4.34 m |
4.86 m x 4.34 m |
|
Main Level |
Dining Room |
2.74 m |
2.75 m |
2.74 m x 2.75 m |
|
Main Level |
Kitchen |
3.47 m |
3.4 m |
3.47 m x 3.4 m |
|
Upper Level |
Primary Bedroom |
4.24 m |
3.69 m |
4.24 m x 3.69 m |
|
Upper Level |
Bedroom 2 |
3.25 m |
3.69 m |
3.25 m x 3.69 m |
|
Upper Level |
Bedroom 3 |
4.15 m |
2.75 m |
4.15 m x 2.75 m |
|
Upper Level |
Bonus Room |
2.18 m |
2.62 m |
2.18 m x 2.62 m |
