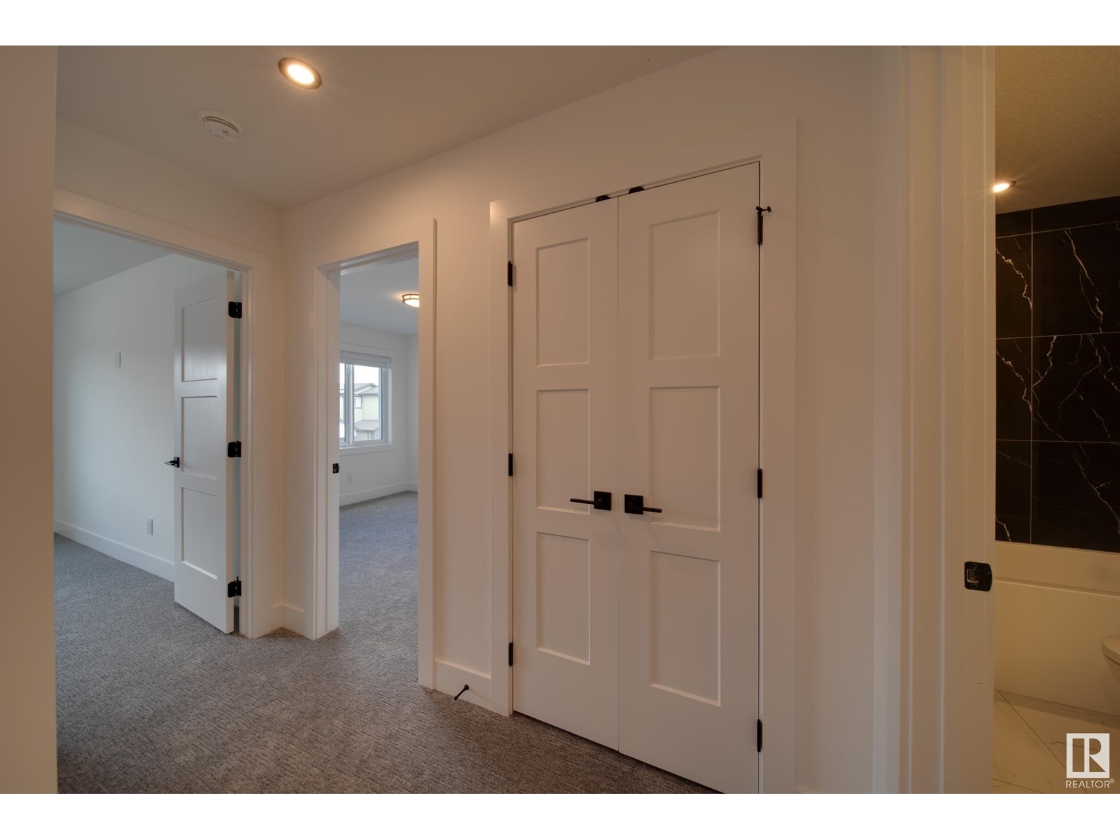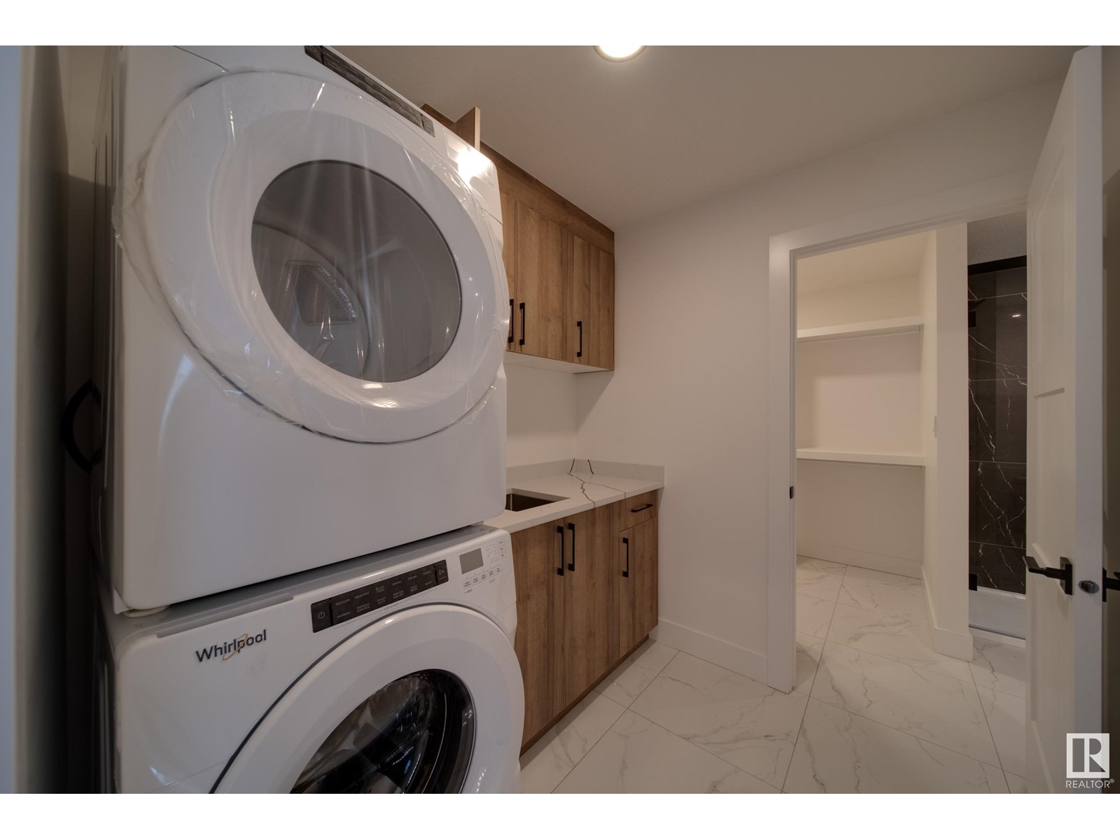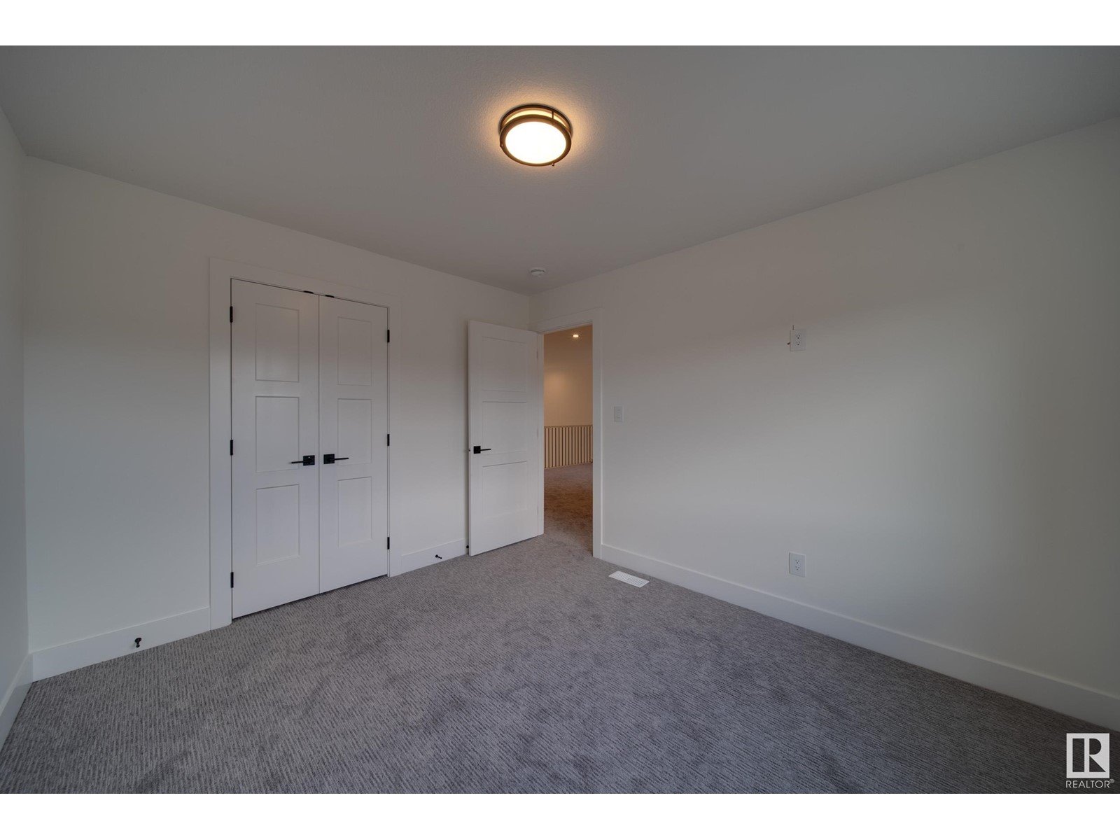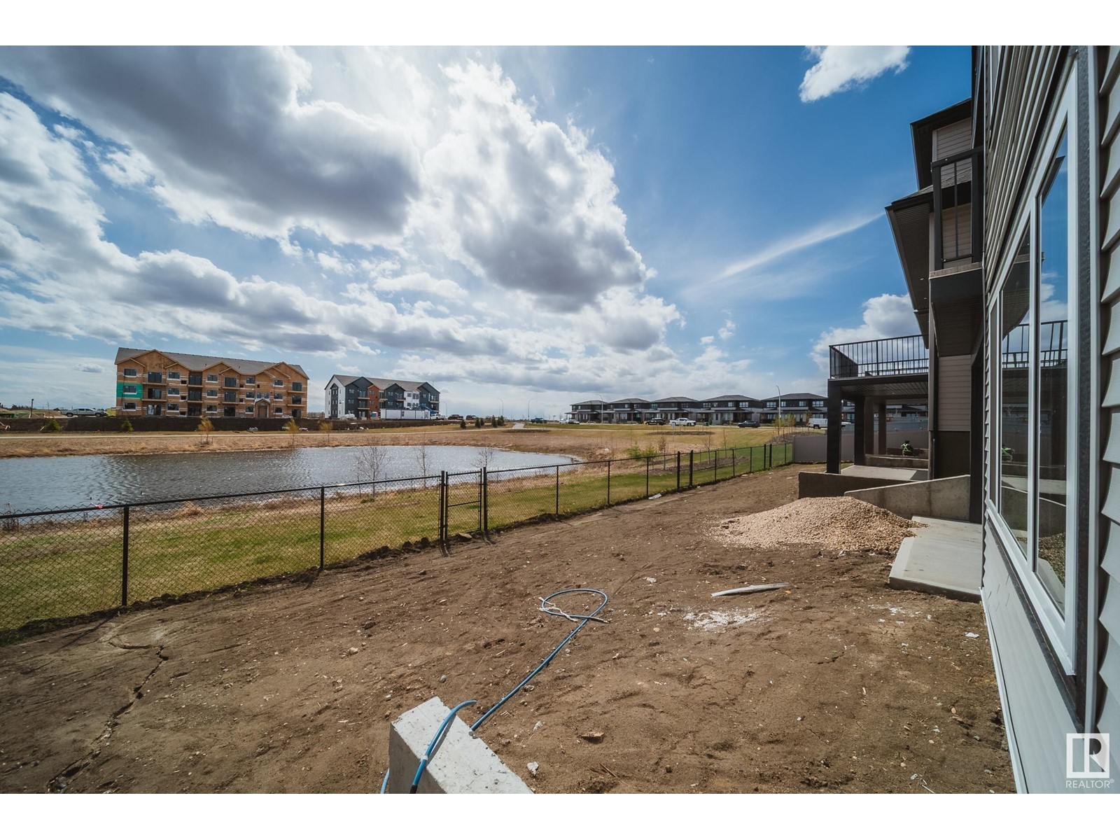4 Bedroom
3 Bathroom
2400 Sqft
Fireplace
Forced Air
Waterfront On Lake
$694,000
Spectrum Homes proudly presents this stunning custom-built 2-storey walkout in the prestigious community of South Fork! Thoughtfully designed w/ 9' ceilings, 8' doors, and an open concept layout, this home features a main floor bedroom/office, UPGRADED chef’s kitchen w/ extended cabinetry, large island, tile backsplash, SS appliances, and a walk-through built-in pantry. The bright living room offers open to below ceilings a built-in fireplace opens to the dining area with double doors leading to the large deck overlooking the pond. Upstairs offers 3 generous bedrooms, a bonus room with fireplace, and a full laundry room. The luxurious primary suite overlooks the pond with a private balcony, spa-inspired 5-piece ensuite, and walk-in closet. Bedrooms 2 & 3 have walk-in closets and share a full bath. Oversized 22'x22'x31' double attached garage. Walkout basement awaits your vision. Located close to parks, trails, schools & shopping—this is the perfect family home! (id:58356)
Property Details
|
MLS® Number
|
E4434419 |
|
Property Type
|
Single Family |
|
Neigbourhood
|
South Fort |
|
Amenities Near By
|
Golf Course, Playground, Public Transit, Schools, Shopping |
|
Community Features
|
Lake Privileges |
|
Features
|
Private Setting, See Remarks, Closet Organizers, No Animal Home, No Smoking Home |
|
Structure
|
Deck, Patio(s) |
|
View Type
|
Lake View |
|
Water Front Type
|
Waterfront On Lake |
Building
|
Bathroom Total
|
3 |
|
Bedrooms Total
|
4 |
|
Amenities
|
Ceiling - 9ft, Vinyl Windows |
|
Appliances
|
Dishwasher, Dryer, Garage Door Opener Remote(s), Garage Door Opener, Oven - Built-in, Microwave, Refrigerator, Gas Stove(s), Washer, See Remarks |
|
Basement Development
|
Unfinished |
|
Basement Features
|
Walk Out |
|
Basement Type
|
Full (unfinished) |
|
Constructed Date
|
2025 |
|
Construction Status
|
Insulation Upgraded |
|
Construction Style Attachment
|
Detached |
|
Fireplace Fuel
|
Electric |
|
Fireplace Present
|
Yes |
|
Fireplace Type
|
Insert |
|
Half Bath Total
|
1 |
|
Heating Type
|
Forced Air |
|
Stories Total
|
2 |
|
Size Interior
|
2400 Sqft |
|
Type
|
House |
Parking
Land
|
Acreage
|
No |
|
Land Amenities
|
Golf Course, Playground, Public Transit, Schools, Shopping |
|
Size Irregular
|
396.14 |
|
Size Total
|
396.14 M2 |
|
Size Total Text
|
396.14 M2 |
Rooms
| Level |
Type |
Length |
Width |
Dimensions |
|
Main Level |
Living Room |
|
|
Measurements not available |
|
Main Level |
Dining Room |
|
|
Measurements not available |
|
Main Level |
Kitchen |
|
|
Measurements not available |
|
Main Level |
Family Room |
|
|
Measurements not available |
|
Main Level |
Bedroom 4 |
|
|
Measurements not available |
|
Upper Level |
Primary Bedroom |
|
|
Measurements not available |
|
Upper Level |
Bedroom 2 |
|
|
Measurements not available |
|
Upper Level |
Bedroom 3 |
|
|
Measurements not available |
|
Upper Level |
Bonus Room |
|
|
Measurements not available |

















































