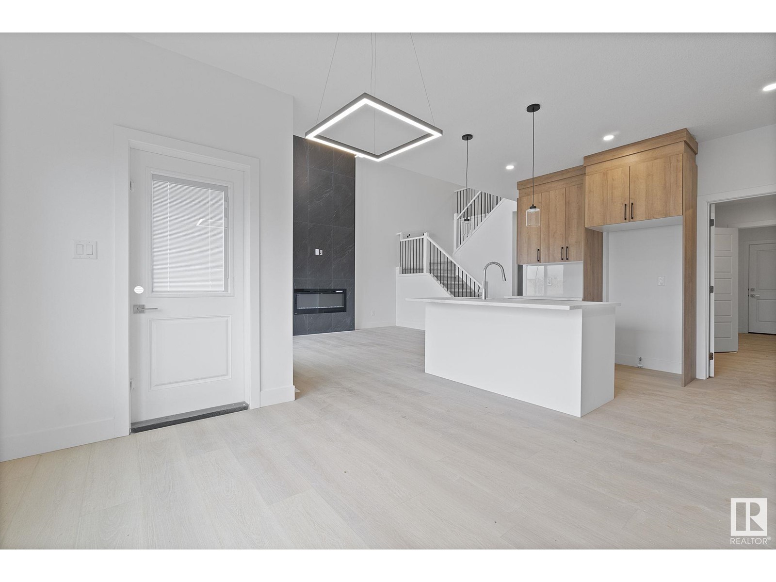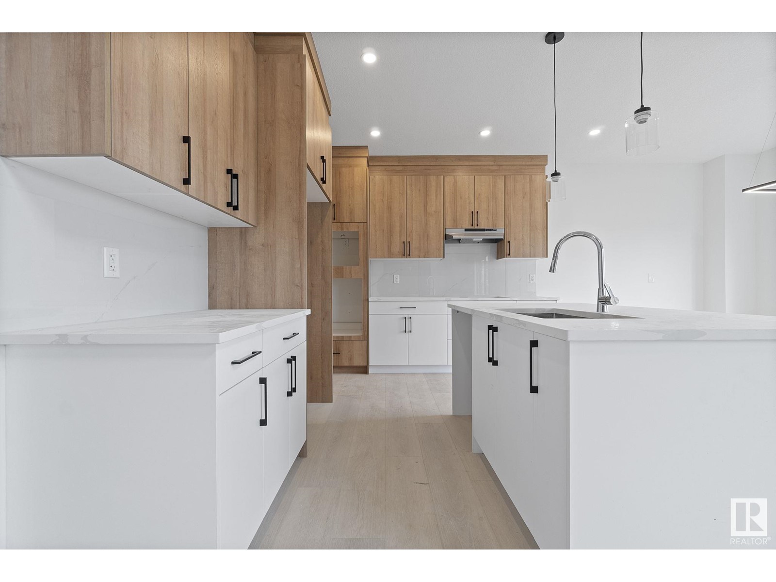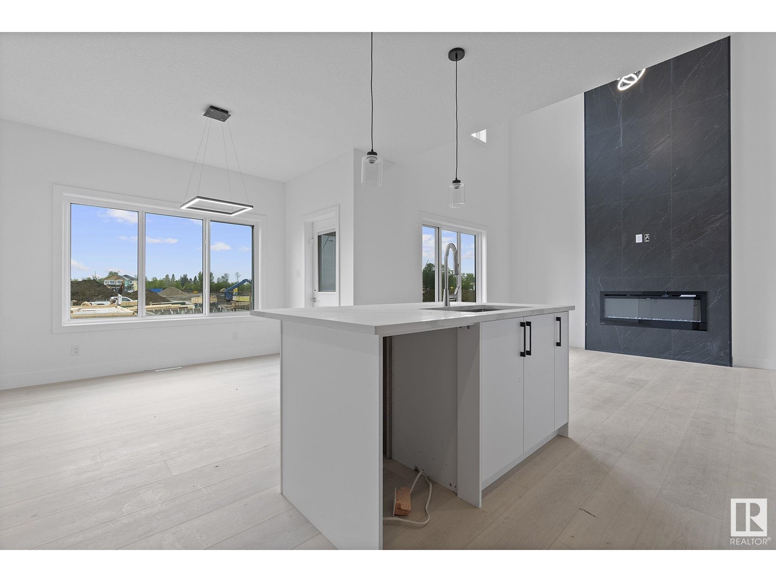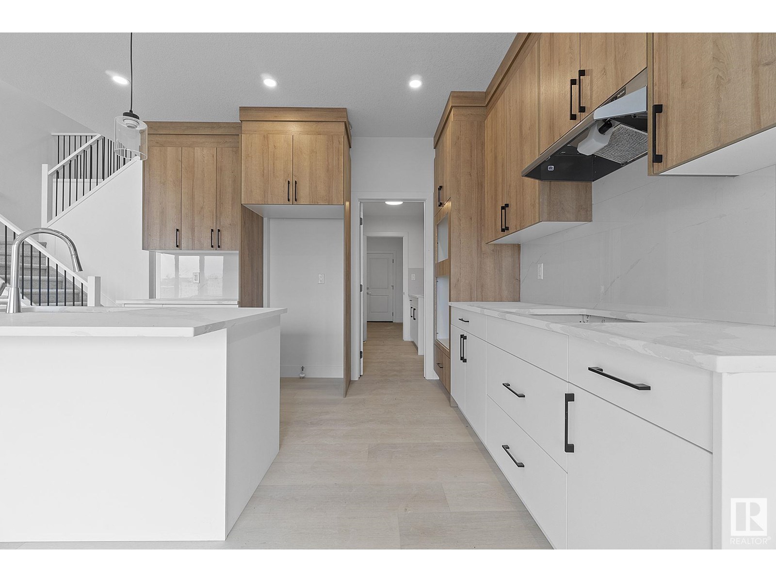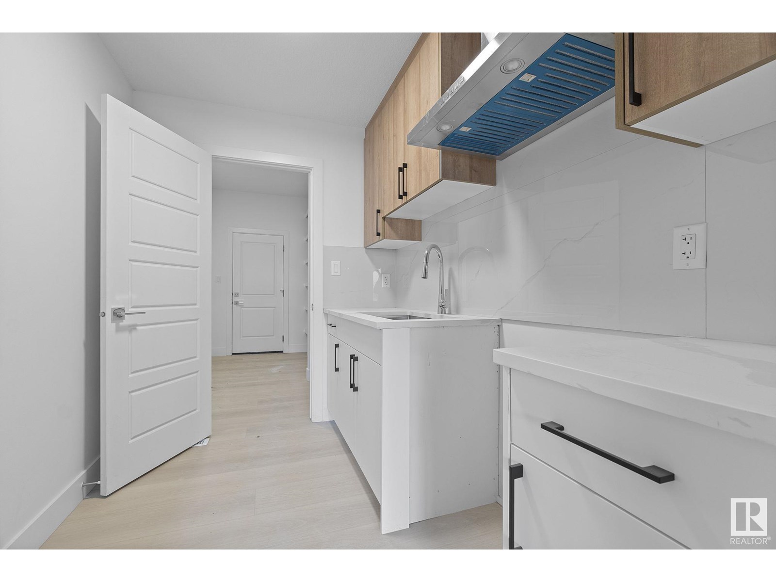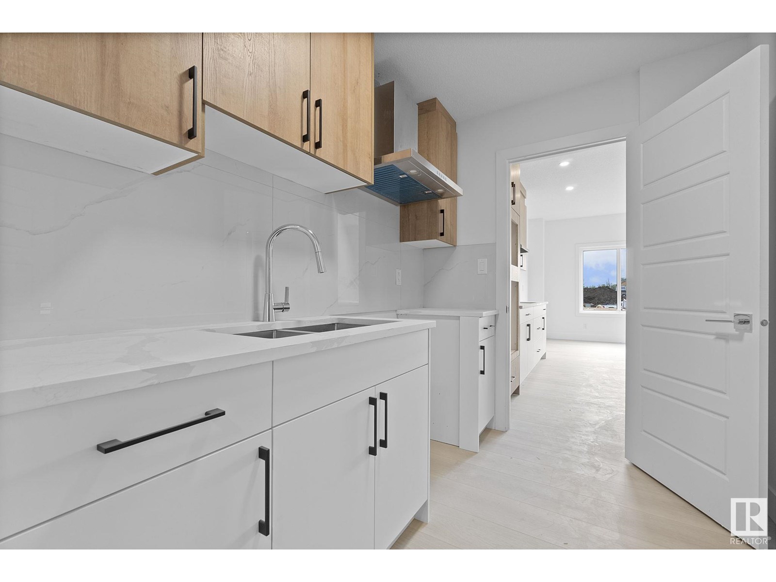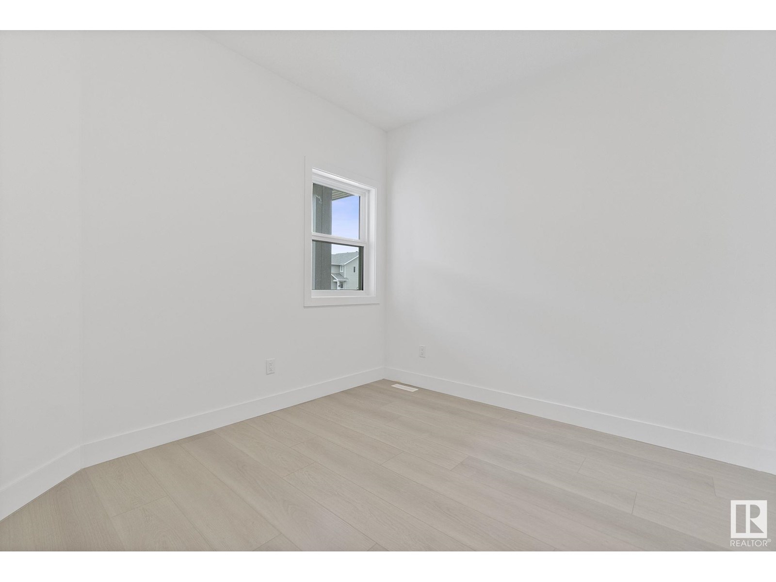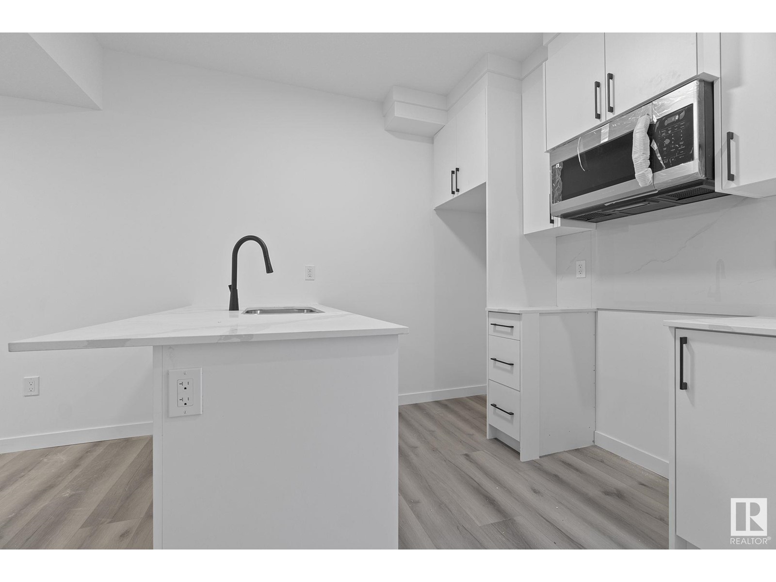6 Bedroom
4 Bathroom
2300 Sqft
Fireplace
Forced Air
$774,900
This is Beauty on a wonderful street 4 Bedroom plus main floor den, BUTLERS PANTRY and a LEGAL 2 BEDROOM BASEMENT SUITE WITH SEPARATE SIDE ENTRANCE. This stunning home featuring a total of 6-bedrooms and 4-bathrooms offers over 3,200 sq. ft. of well-designed space—perfect for a growing family. On the main floor, there’s a den and full bath, great for guests or practical living. The open-to-below living area feels bright and spacious, while the chef’s kitchen is a great touch. Upstairs, you’ll find four large bedrooms, including a primary suite with a beautiful ensuite, plus a bonus room for extra space and convenient second-floor laundry. The basement features a fully finished 2-bedroom legal suite with a private entrance—ideal for rental income or extended family. Located in the sought-after Uplands community, you’ll have easy access to schools, shopping, and everything you need, plus quick access to Anthony Henday Drive for a smooth commute. (id:58356)
Property Details
|
MLS® Number
|
E4437993 |
|
Property Type
|
Single Family |
|
Neigbourhood
|
The Uplands |
|
Amenities Near By
|
Playground |
|
Parking Space Total
|
4 |
Building
|
Bathroom Total
|
4 |
|
Bedrooms Total
|
6 |
|
Amenities
|
Vinyl Windows |
|
Appliances
|
Garage Door Opener, Hood Fan |
|
Basement Development
|
Finished |
|
Basement Features
|
Suite |
|
Basement Type
|
Full (finished) |
|
Constructed Date
|
2024 |
|
Construction Style Attachment
|
Detached |
|
Fireplace Fuel
|
Electric |
|
Fireplace Present
|
Yes |
|
Fireplace Type
|
Unknown |
|
Heating Type
|
Forced Air |
|
Stories Total
|
2 |
|
Size Interior
|
2300 Sqft |
|
Type
|
House |
Parking
Land
|
Acreage
|
No |
|
Land Amenities
|
Playground |
|
Size Irregular
|
342.91 |
|
Size Total
|
342.91 M2 |
|
Size Total Text
|
342.91 M2 |
Rooms
| Level |
Type |
Length |
Width |
Dimensions |
|
Basement |
Family Room |
3.06 m |
7.99 m |
3.06 m x 7.99 m |
|
Basement |
Bedroom 5 |
3.29 m |
3.69 m |
3.29 m x 3.69 m |
|
Basement |
Bedroom 6 |
3.18 m |
4.46 m |
3.18 m x 4.46 m |
|
Basement |
Second Kitchen |
|
|
Measurements not available |
|
Main Level |
Living Room |
4.04 m |
4.62 m |
4.04 m x 4.62 m |
|
Main Level |
Dining Room |
3.68 m |
1.9 m |
3.68 m x 1.9 m |
|
Main Level |
Kitchen |
3.68 m |
4.11 m |
3.68 m x 4.11 m |
|
Main Level |
Den |
2.99 m |
3.23 m |
2.99 m x 3.23 m |
|
Main Level |
Pantry |
1.98 m |
2.62 m |
1.98 m x 2.62 m |
|
Upper Level |
Primary Bedroom |
4.27 m |
4 m |
4.27 m x 4 m |
|
Upper Level |
Bedroom 2 |
2.83 m |
4.39 m |
2.83 m x 4.39 m |
|
Upper Level |
Bedroom 3 |
2.84 m |
3.39 m |
2.84 m x 3.39 m |
|
Upper Level |
Bedroom 4 |
2.86 m |
3.03 m |
2.86 m x 3.03 m |
|
Upper Level |
Bonus Room |
4.45 m |
3.31 m |
4.45 m x 3.31 m |










