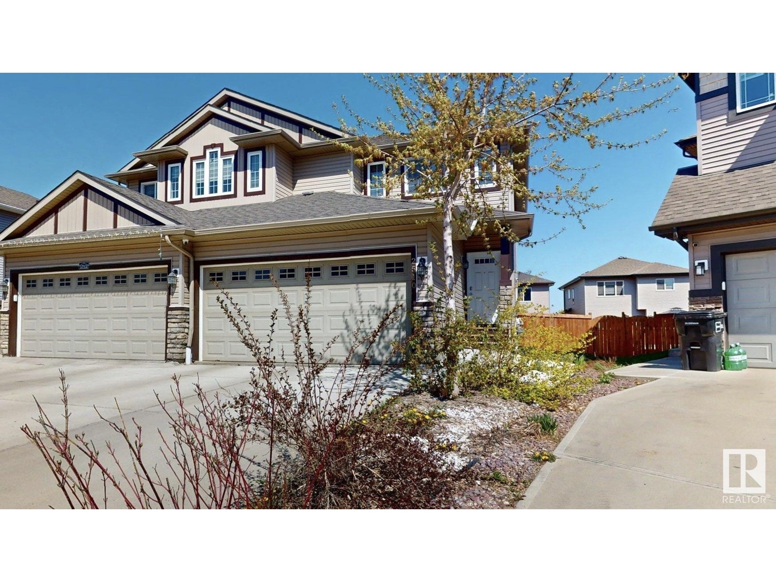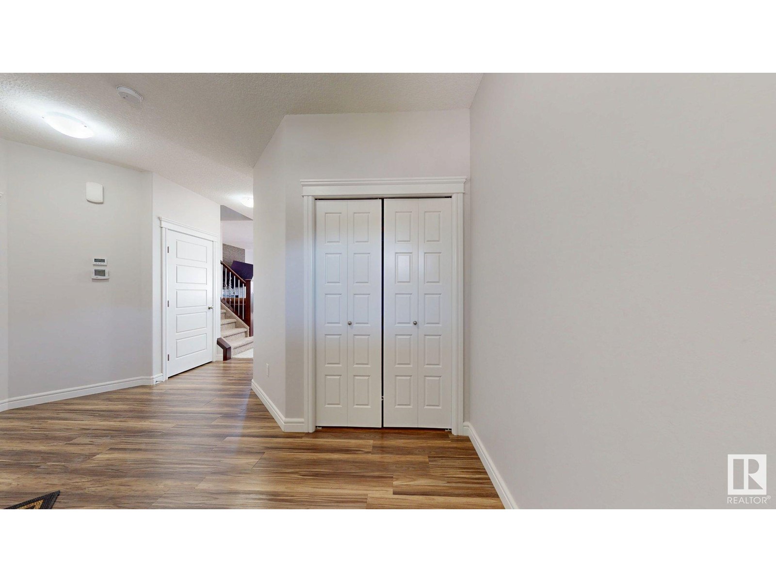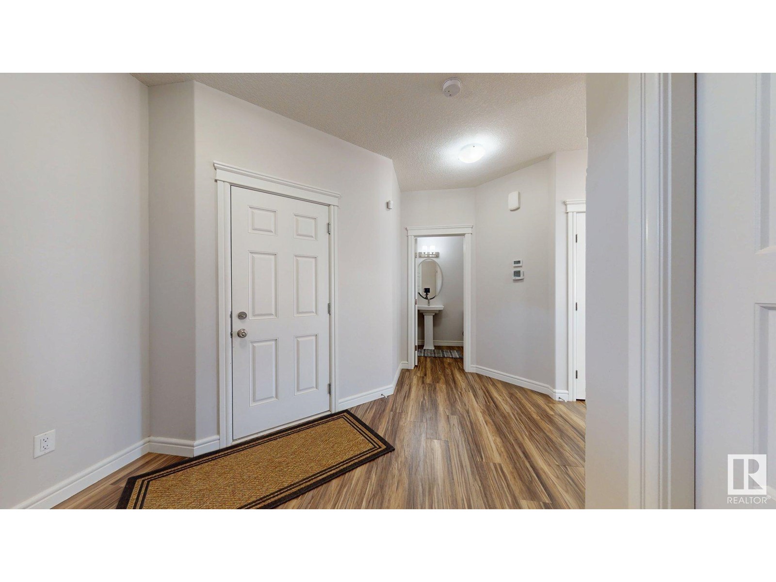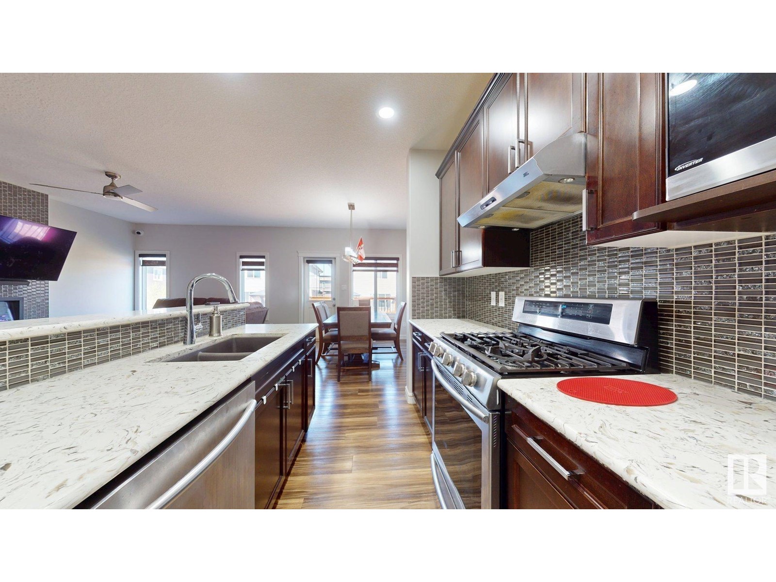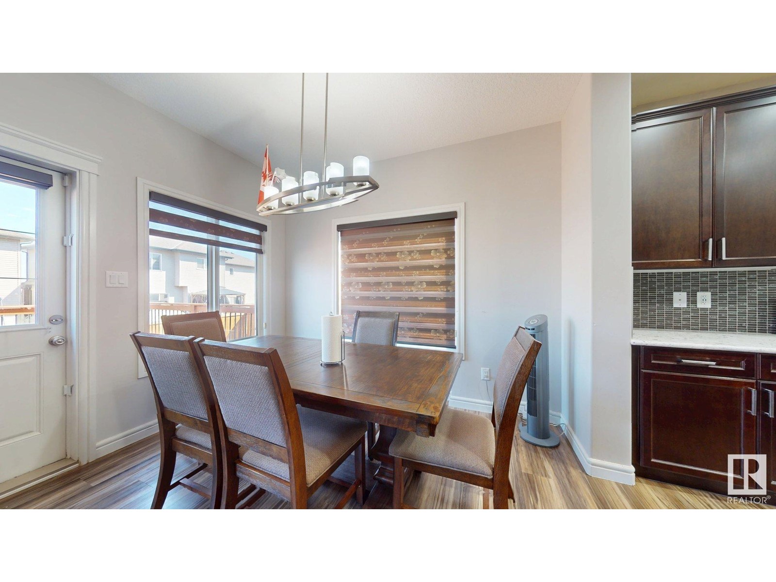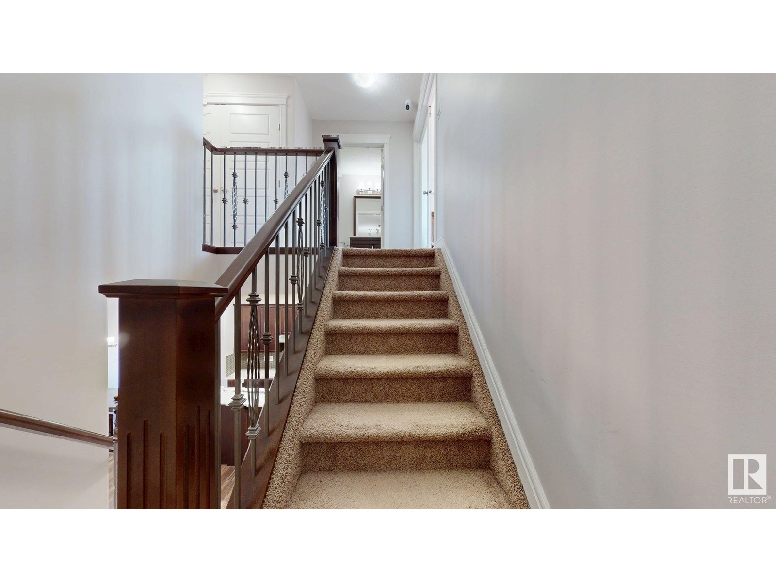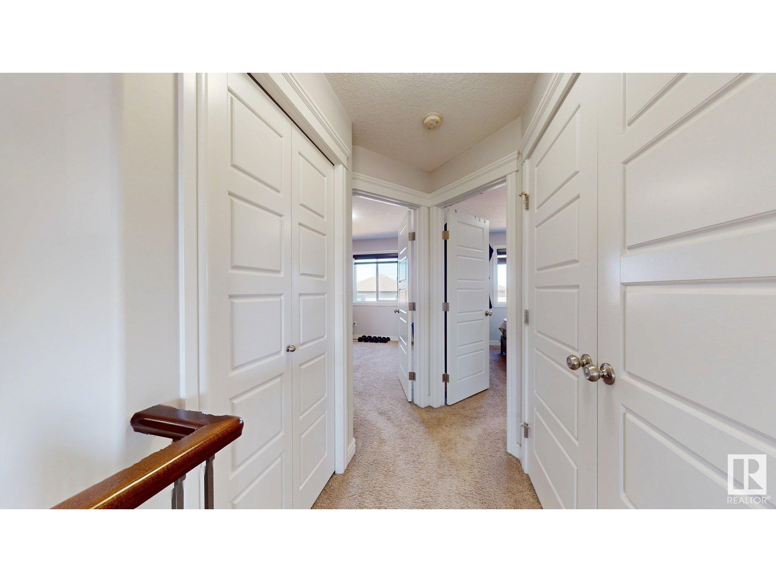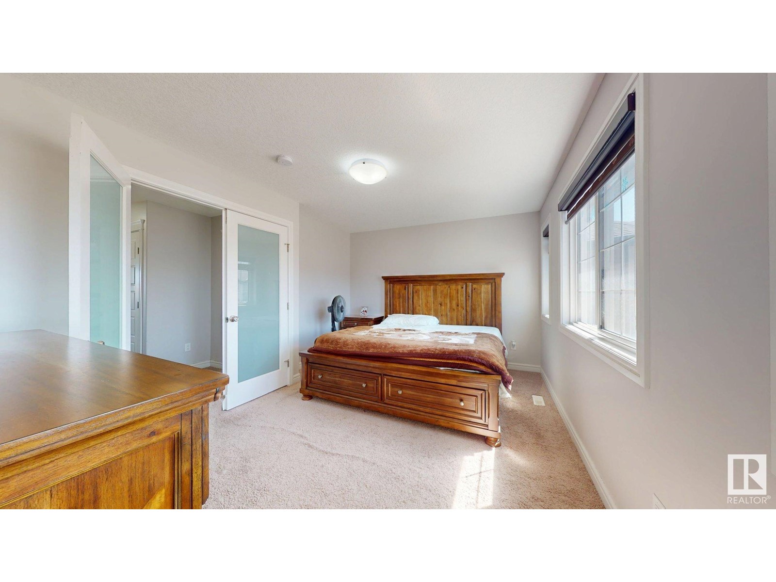3 Bedroom
3 Bathroom
1500 Sqft
Forced Air
$469,000
LOCATION!! LOCATION! LOCATION!! Discover this GORGEOUS home in Laurel's prime location! 1541 Sq Ft A FANTASTIC Half Duplex W/DOUBLE CAR ATTACHED GARAGE on a Huge LOT. Main floor features 9Ft Ceiling open-concept that includes a spacious living room with a fireplace featured wall, dining area with Huge Windows, an upgraded kitchen with quartz countertops,SS Appliances ,a walk-in pantry, and a half bath completes main floor . Upstairs you will get oversized primary bedroom with an en-suite & Walk in closet two additional Decent sized bedrooms, and another full bathroom,Washer and Dryer are on the Upper floor, making your life easy. Your perfect family home awaits!. MUST SEE BEFORE IT GOES!!!!!. (id:58356)
Property Details
|
MLS® Number
|
E4435042 |
|
Property Type
|
Single Family |
|
Neigbourhood
|
Laurel |
|
Amenities Near By
|
Playground, Public Transit, Schools, Shopping |
|
Structure
|
Deck |
Building
|
Bathroom Total
|
3 |
|
Bedrooms Total
|
3 |
|
Amenities
|
Ceiling - 9ft |
|
Appliances
|
Dishwasher, Dryer, Garage Door Opener, Hood Fan, Refrigerator, Stove, Washer, Window Coverings |
|
Basement Development
|
Unfinished |
|
Basement Type
|
Full (unfinished) |
|
Constructed Date
|
2018 |
|
Construction Style Attachment
|
Semi-detached |
|
Half Bath Total
|
1 |
|
Heating Type
|
Forced Air |
|
Stories Total
|
2 |
|
Size Interior
|
1500 Sqft |
|
Type
|
Duplex |
Parking
Land
|
Acreage
|
No |
|
Fence Type
|
Fence |
|
Land Amenities
|
Playground, Public Transit, Schools, Shopping |
|
Size Irregular
|
318.1 |
|
Size Total
|
318.1 M2 |
|
Size Total Text
|
318.1 M2 |
Rooms
| Level |
Type |
Length |
Width |
Dimensions |
|
Main Level |
Living Room |
|
|
Measurements not available |
|
Main Level |
Dining Room |
|
|
Measurements not available |
|
Main Level |
Kitchen |
|
|
Measurements not available |
|
Upper Level |
Primary Bedroom |
|
|
Measurements not available |
|
Upper Level |
Bedroom 2 |
|
|
Measurements not available |
|
Upper Level |
Bedroom 3 |
|
|
Measurements not available |
