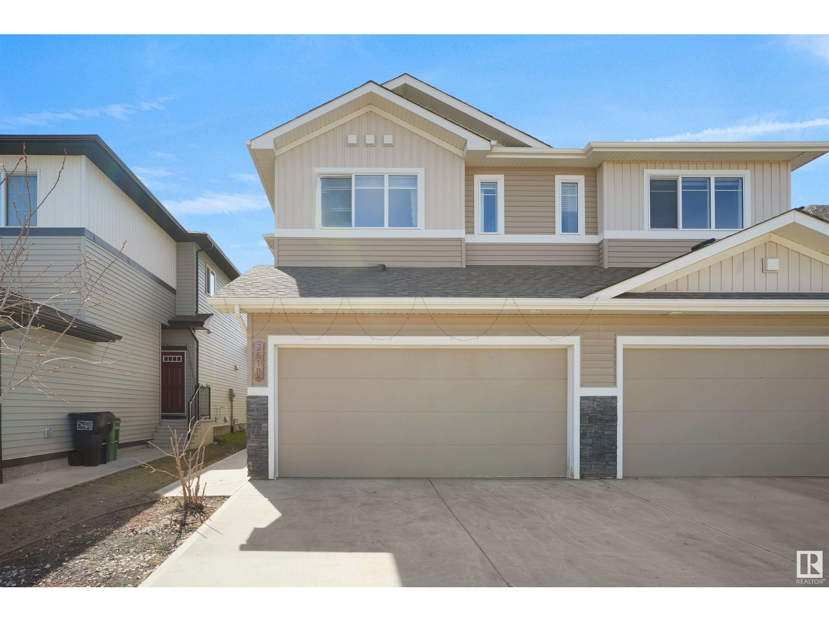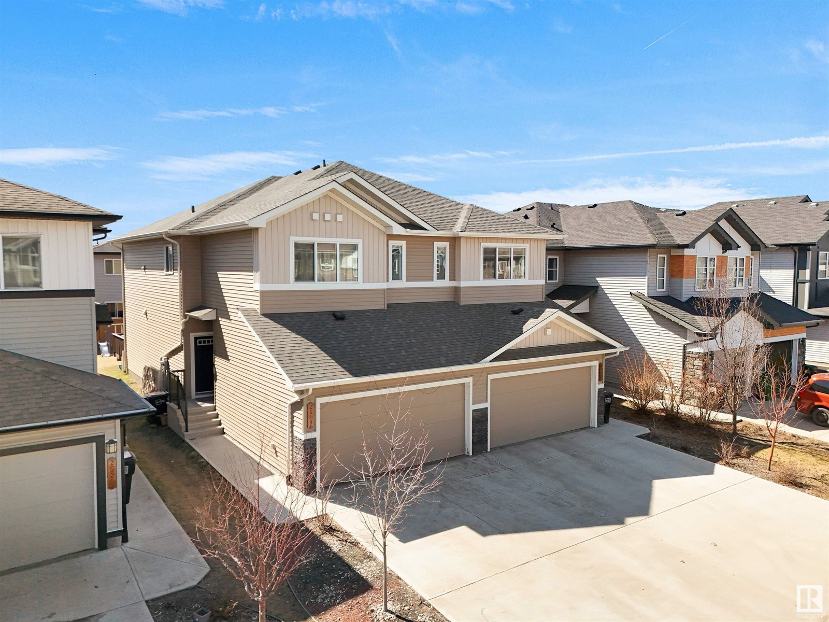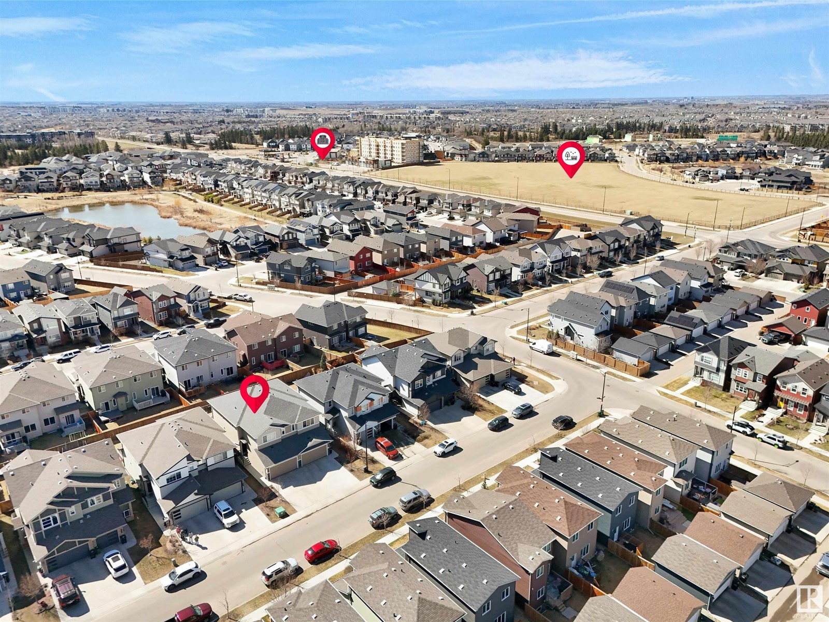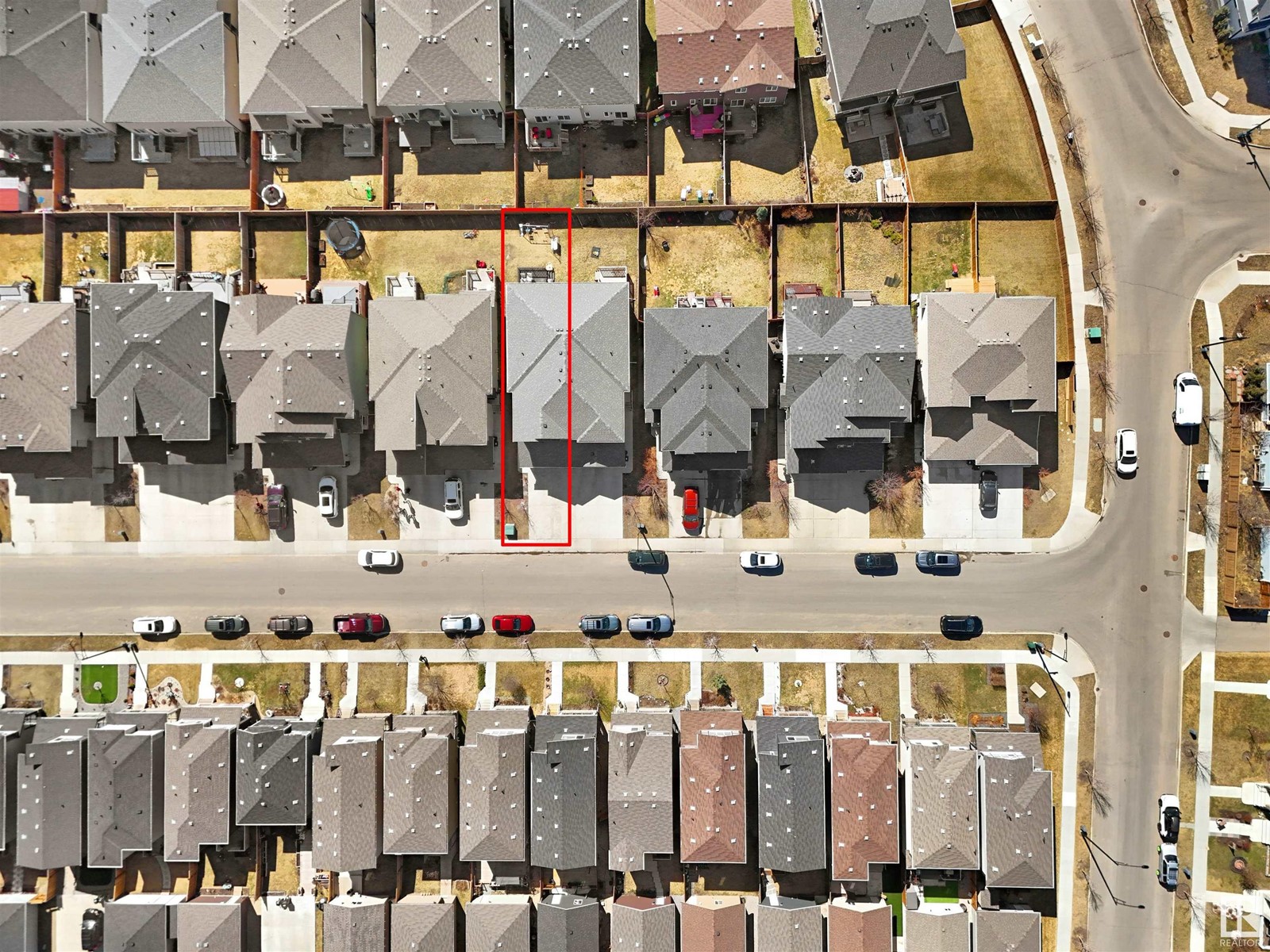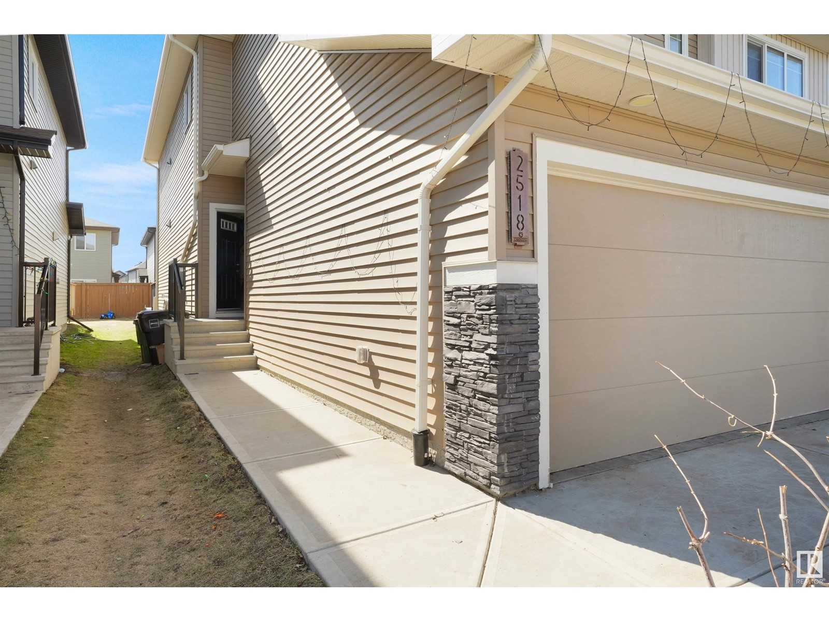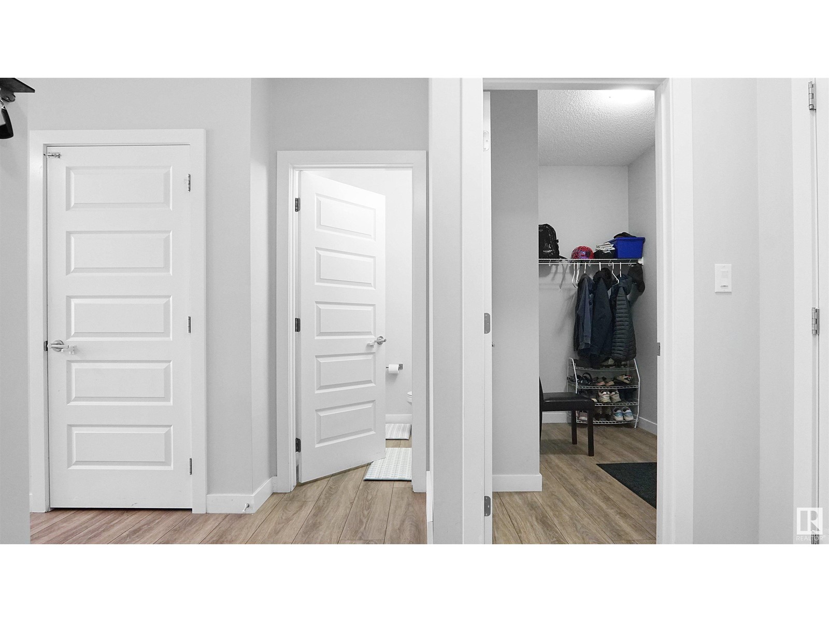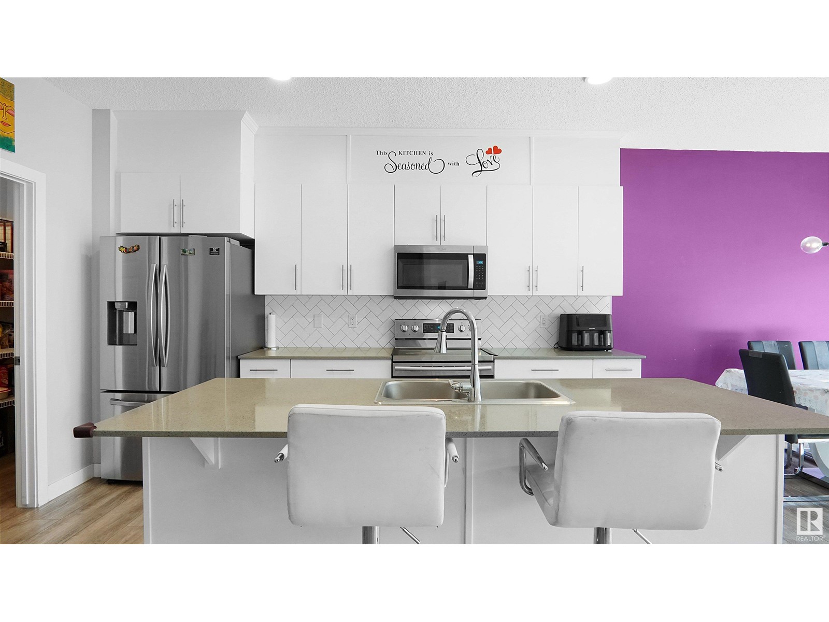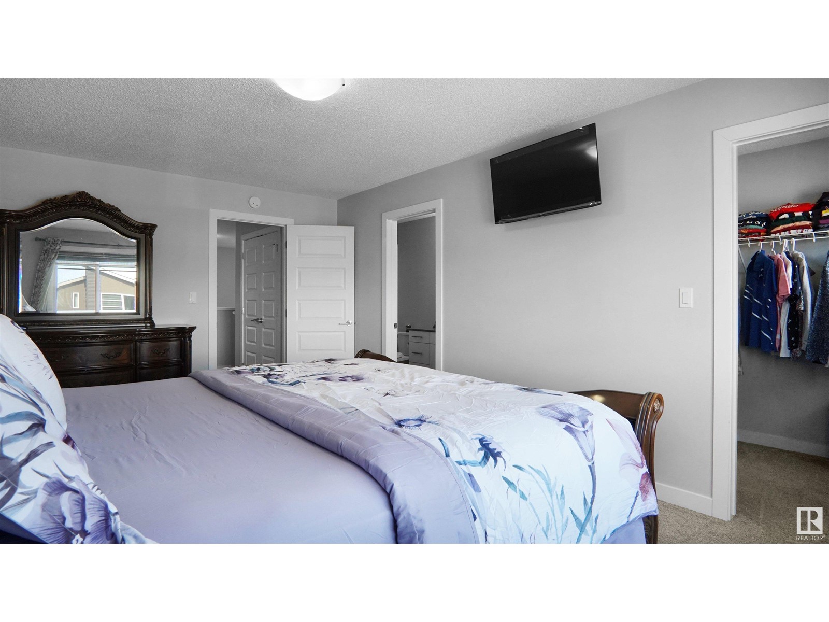3 Bedroom
3 Bathroom
1800 Sqft
Forced Air
$511,000
Welcome to this stylish half duplex in SW Edmonton's Cavanagh. Featuring 9’ ceilings on the main floor, this home offers an open-concept layout and wireless smart switches for added convenience. The kitchen provides plenty of cabinetry, corner pantry and counter space—perfect for everyday living. Upgraded SS Appliances included. Upstairs includes 3 spacious bedrooms, a bonus room, and a primary suite with walk-in closet and ensuite. With 2.5 baths, this home is ideal for families or professionals. The double attached garage, second floor laundry, unfinished basement, and east-facing front with west-facing backyard add to the appeal. Located near schools, shopping, and major routes. Wont Last Long, ACT NOW!!! (id:58356)
Open House
This property has open houses!
Starts at:
1:00 pm
Ends at:
4:00 pm
Property Details
|
MLS® Number
|
E4431880 |
|
Property Type
|
Single Family |
|
Neigbourhood
|
Cavanagh |
|
Amenities Near By
|
Airport, Golf Course, Playground, Public Transit, Shopping |
|
Features
|
See Remarks, No Animal Home |
|
Structure
|
Deck |
Building
|
Bathroom Total
|
3 |
|
Bedrooms Total
|
3 |
|
Amenities
|
Ceiling - 9ft |
|
Appliances
|
Dishwasher, Dryer, Garage Door Opener, Microwave, Refrigerator, Stove, Washer, Window Coverings, See Remarks |
|
Basement Development
|
Unfinished |
|
Basement Type
|
Full (unfinished) |
|
Constructed Date
|
2019 |
|
Construction Style Attachment
|
Semi-detached |
|
Fire Protection
|
Smoke Detectors |
|
Half Bath Total
|
1 |
|
Heating Type
|
Forced Air |
|
Stories Total
|
2 |
|
Size Interior
|
1800 Sqft |
|
Type
|
Duplex |
Parking
Land
|
Acreage
|
No |
|
Land Amenities
|
Airport, Golf Course, Playground, Public Transit, Shopping |
|
Size Irregular
|
262.5 |
|
Size Total
|
262.5 M2 |
|
Size Total Text
|
262.5 M2 |
Rooms
| Level |
Type |
Length |
Width |
Dimensions |
|
Main Level |
Living Room |
2.89 m |
4.34 m |
2.89 m x 4.34 m |
|
Main Level |
Dining Room |
2.93 m |
2.9 m |
2.93 m x 2.9 m |
|
Main Level |
Kitchen |
2.84 m |
4.2 m |
2.84 m x 4.2 m |
|
Main Level |
Mud Room |
2.9 m |
2.09 m |
2.9 m x 2.09 m |
|
Upper Level |
Family Room |
3.66 m |
3.28 m |
3.66 m x 3.28 m |
|
Upper Level |
Primary Bedroom |
3.51 m |
5.35 m |
3.51 m x 5.35 m |
|
Upper Level |
Bedroom 2 |
2.85 m |
4.15 m |
2.85 m x 4.15 m |
|
Upper Level |
Bedroom 3 |
2.88 m |
4.13 m |
2.88 m x 4.13 m |
|
Upper Level |
Laundry Room |
|
|
Measurements not available |
