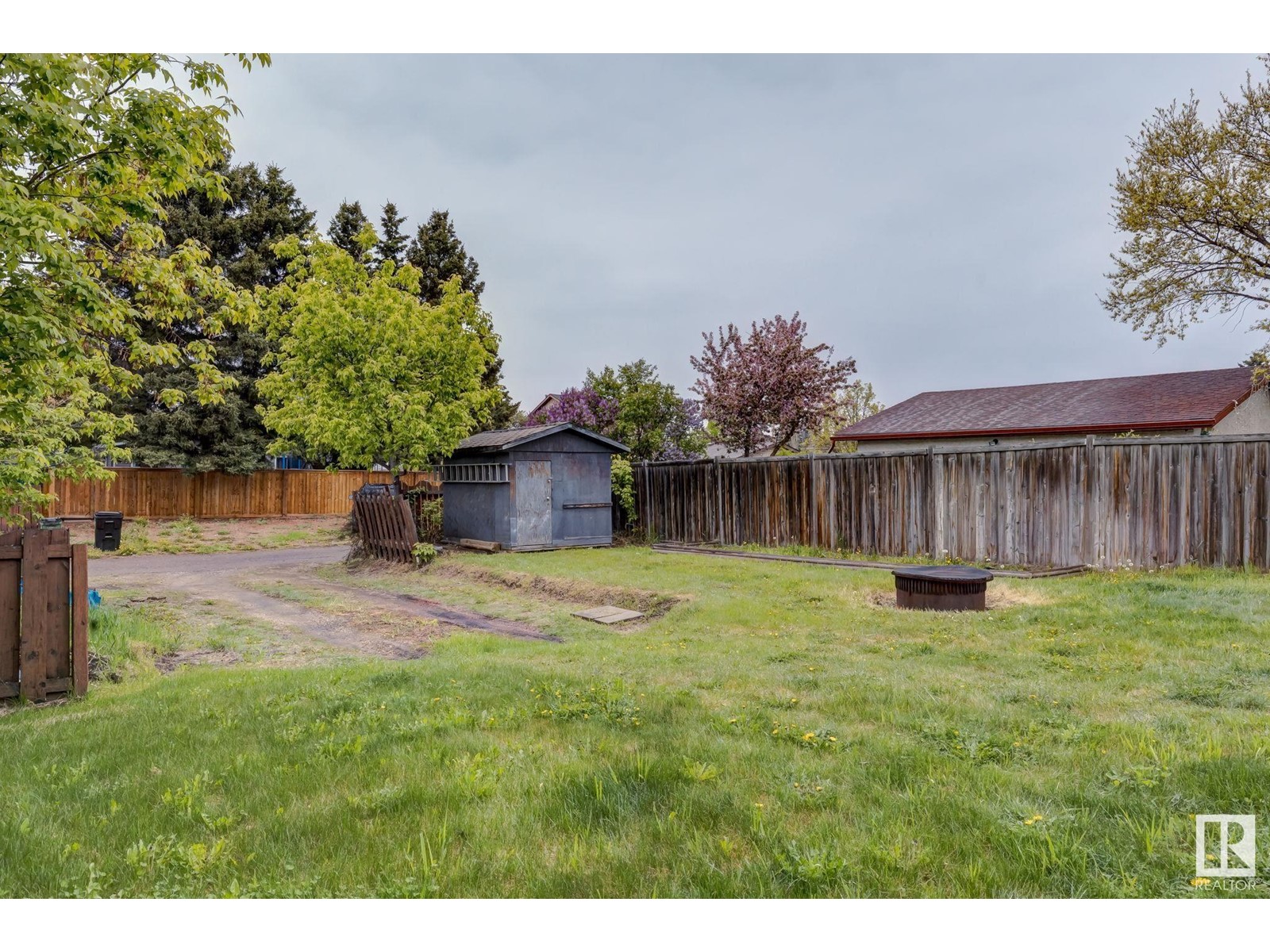4 Bedroom
2 Bathroom
1000 Sqft
Bungalow
Forced Air
$399,000
Welcome to your family oasis in a prime neighbourhood. This inviting 3 bedroom, 2 bath home offers bright, open interiors perfect for modern family living. The stunning kitchen features a wow factor island, gas stove, updated lighting, skylight and a west-facing window framing garden views, while the spacious living room benefits from a large, front window that floods the space with natural light. Modern updates include paint, refreshed flooring, and accent walls, and contemporary fixtures in both the kitchen and bath. The primary bedroom offers ample closet space. Basement is ready for your imagination. Outdoors, enjoy a large patio, a mature yard, parking for 4 vehicles, and room for a future garage. Located on a quiet loop street near schools, shopping, transit, and clinics, this charming home is ready to welcome you. (id:58356)
Property Details
|
MLS® Number
|
E4437670 |
|
Property Type
|
Single Family |
|
Neigbourhood
|
Weinlos |
|
Amenities Near By
|
Playground, Public Transit, Schools, Shopping |
|
Features
|
Lane, Skylight |
|
Structure
|
Deck |
Building
|
Bathroom Total
|
2 |
|
Bedrooms Total
|
4 |
|
Appliances
|
Dishwasher, Dryer, Refrigerator, Gas Stove(s), Washer, Window Coverings |
|
Architectural Style
|
Bungalow |
|
Basement Development
|
Unfinished |
|
Basement Type
|
Full (unfinished) |
|
Constructed Date
|
1980 |
|
Construction Style Attachment
|
Detached |
|
Heating Type
|
Forced Air |
|
Stories Total
|
1 |
|
Size Interior
|
1000 Sqft |
|
Type
|
House |
Parking
Land
|
Acreage
|
No |
|
Fence Type
|
Fence |
|
Land Amenities
|
Playground, Public Transit, Schools, Shopping |
|
Size Irregular
|
565.34 |
|
Size Total
|
565.34 M2 |
|
Size Total Text
|
565.34 M2 |
Rooms
| Level |
Type |
Length |
Width |
Dimensions |
|
Basement |
Bedroom 4 |
3.72 m |
4.06 m |
3.72 m x 4.06 m |
|
Basement |
Storage |
2.51 m |
3.28 m |
2.51 m x 3.28 m |
|
Main Level |
Living Room |
4.13 m |
4.36 m |
4.13 m x 4.36 m |
|
Main Level |
Kitchen |
3.86 m |
5.12 m |
3.86 m x 5.12 m |
|
Main Level |
Primary Bedroom |
3.77 m |
3.81 m |
3.77 m x 3.81 m |
|
Main Level |
Bedroom 2 |
3.7 m |
2.76 m |
3.7 m x 2.76 m |
|
Main Level |
Bedroom 3 |
3.7 m |
2.72 m |
3.7 m x 2.72 m |






























