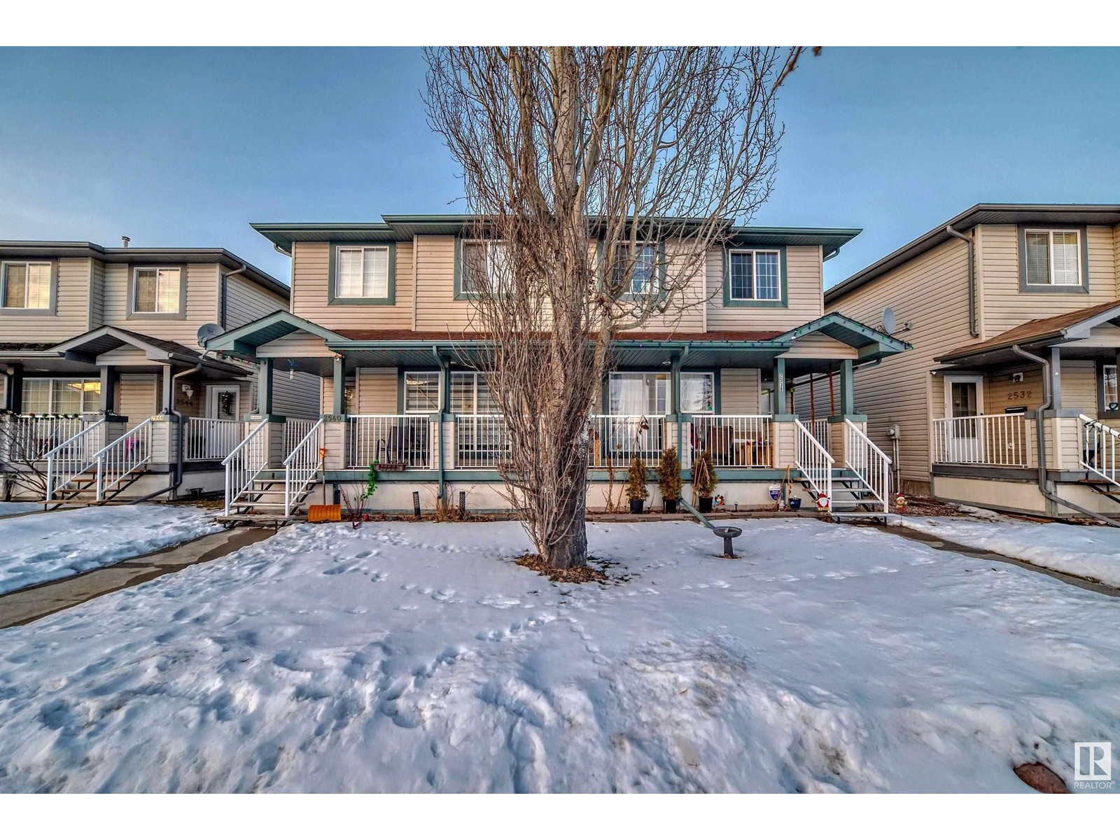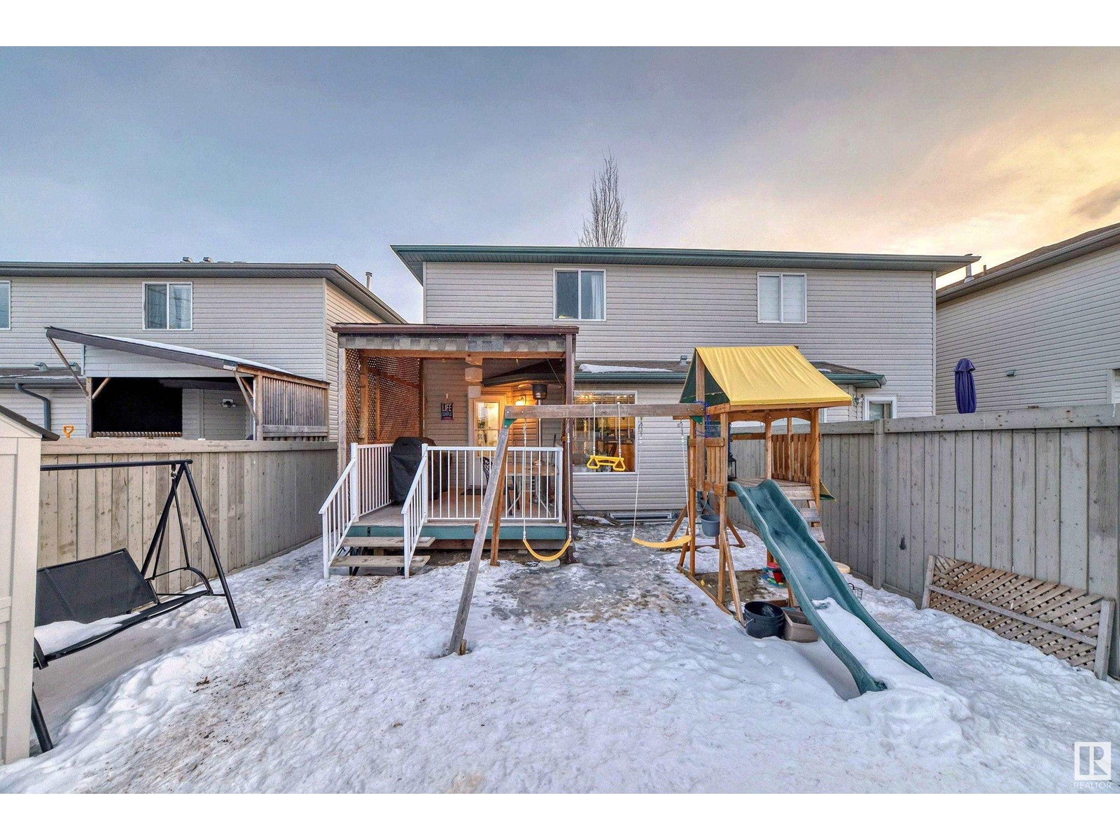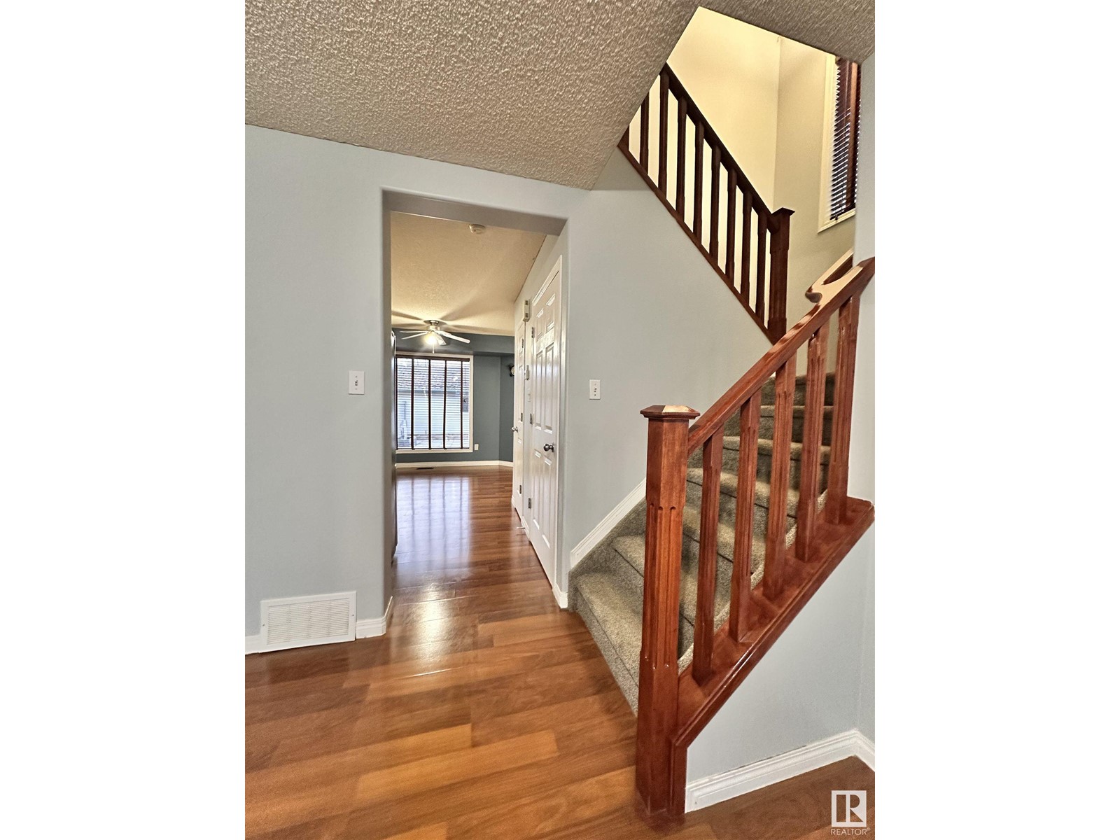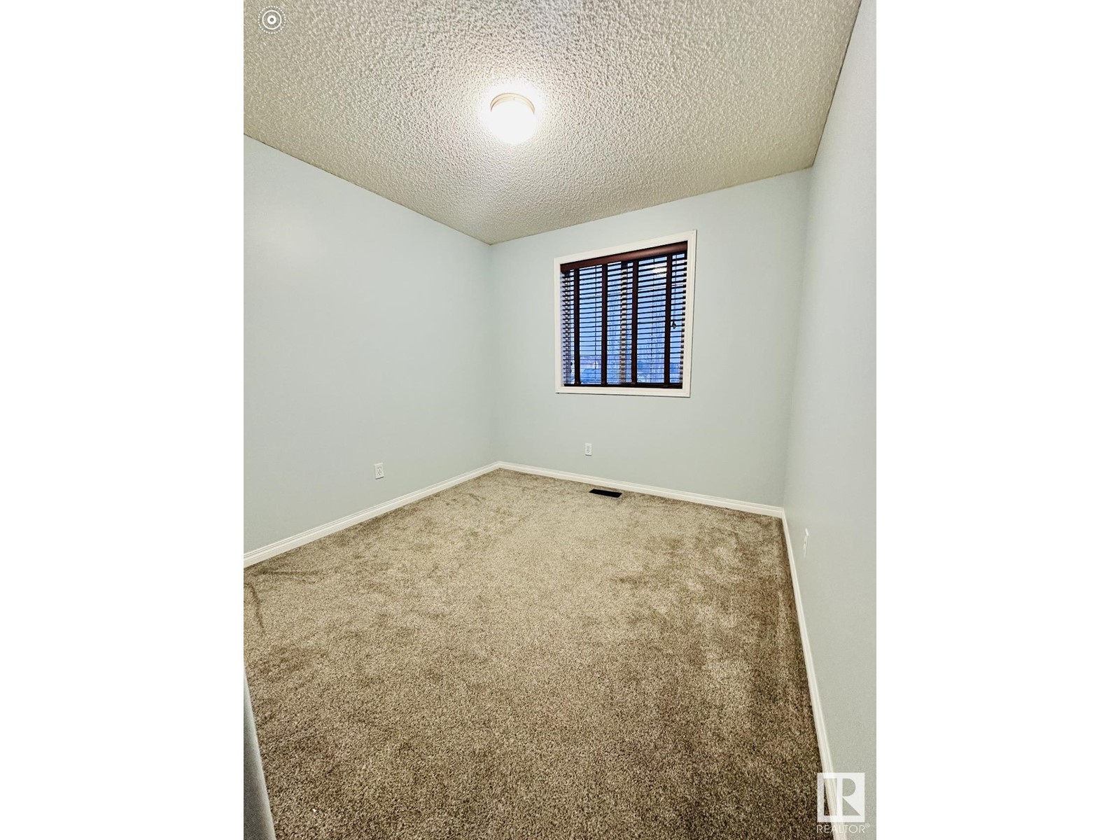3 Bedroom
2 Bathroom
1200 Sqft
Forced Air
$370,000
Welcome to this south-facing gem in The Silver Berry! This charming two-story half-duplex is move-in ready, freshly painted, and has NO CONDO FEE. It features three bedrooms, one and a half bathrooms, and a front porch. The home has a central vacuum system, an oversized double detached garage, and a covered deck. Unlock the potential of the unfinished basement, ready for your creative vision! Transform it into a cozy fourth bedroom or a versatile space that suits your needs. The possibilities are endless—make it your own! Convenient parking is available in front of the property, and the house backs onto green space and a walking trail. Various amenities are within a short distance. Recent improvements include a hot water tank, stove, over-the-range microwave, oven, fridge, and garage door. Easy access to Anthony Henday and White Mud Drive. (id:58356)
Property Details
|
MLS® Number
|
E4419515 |
|
Property Type
|
Single Family |
|
Neigbourhood
|
Silver Berry |
|
Amenities Near By
|
Playground, Public Transit, Schools, Shopping |
|
Features
|
Flat Site, Lane |
|
Structure
|
Deck |
Building
|
Bathroom Total
|
2 |
|
Bedrooms Total
|
3 |
|
Appliances
|
Dishwasher, Dryer, Refrigerator, Stove, Washer |
|
Basement Development
|
Unfinished |
|
Basement Type
|
Full (unfinished) |
|
Constructed Date
|
2004 |
|
Construction Style Attachment
|
Semi-detached |
|
Half Bath Total
|
1 |
|
Heating Type
|
Forced Air |
|
Stories Total
|
2 |
|
Size Interior
|
1200 Sqft |
|
Type
|
Duplex |
Parking
Land
|
Acreage
|
No |
|
Fence Type
|
Fence |
|
Land Amenities
|
Playground, Public Transit, Schools, Shopping |
|
Size Irregular
|
114.43 |
|
Size Total
|
114.43 M2 |
|
Size Total Text
|
114.43 M2 |
Rooms
| Level |
Type |
Length |
Width |
Dimensions |
|
Main Level |
Living Room |
|
|
4.32 × 4.57 |
|
Main Level |
Dining Room |
|
|
Measurements not available |
|
Main Level |
Kitchen |
|
|
4.71 × 3.46 |
|
Main Level |
Enclosed Porch |
|
|
4.56 × 1.10 |
|
Main Level |
Mud Room |
|
|
1.22 × 1.38 |
|
Main Level |
Pantry |
|
|
1.08 × 0.51 |
|
Upper Level |
Primary Bedroom |
|
|
4.23 × 3.12 |
|
Upper Level |
Bedroom 2 |
|
|
2.81 × 2.80 |
|
Upper Level |
Bedroom 3 |
|
|
2.74 × 2.82 |



































































