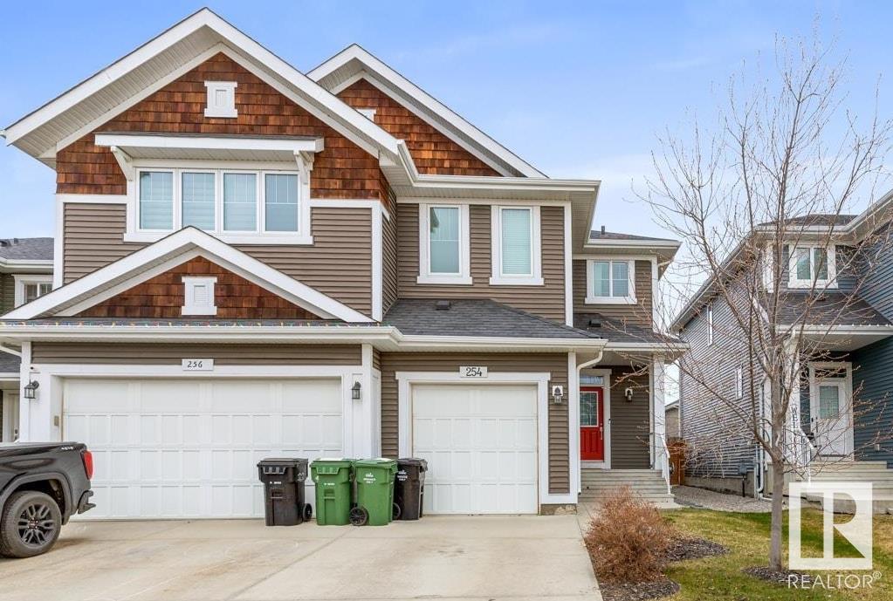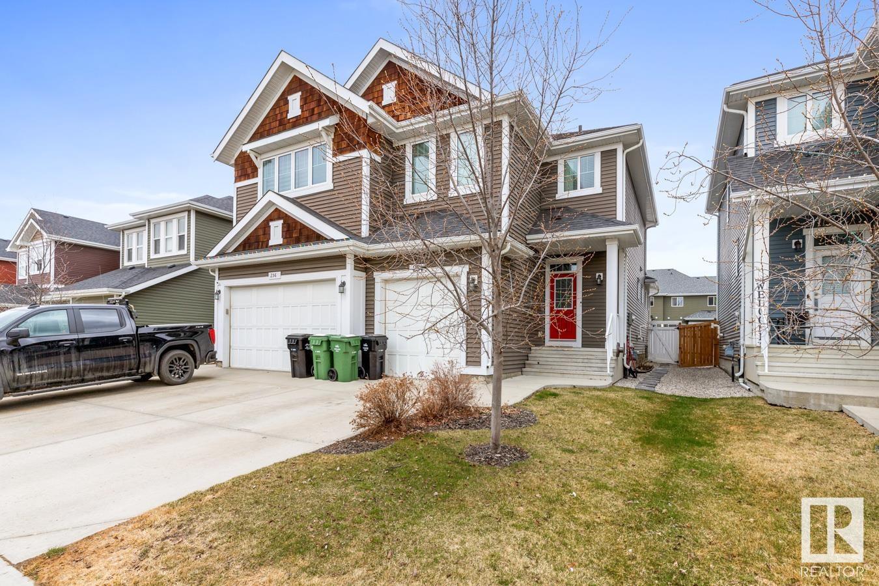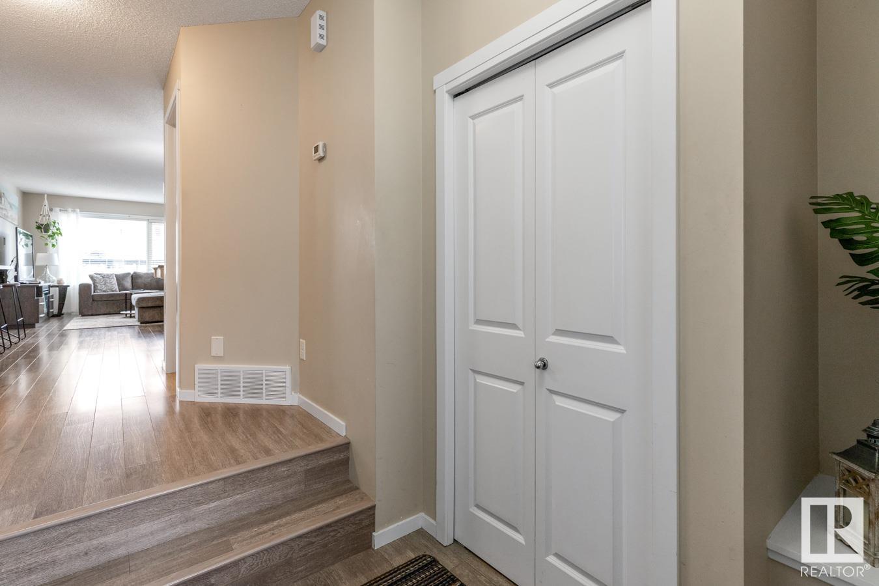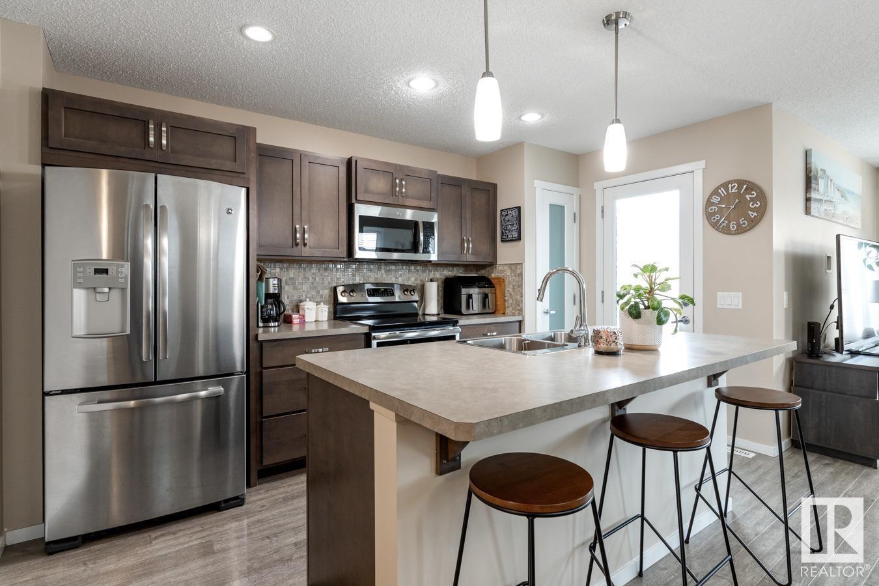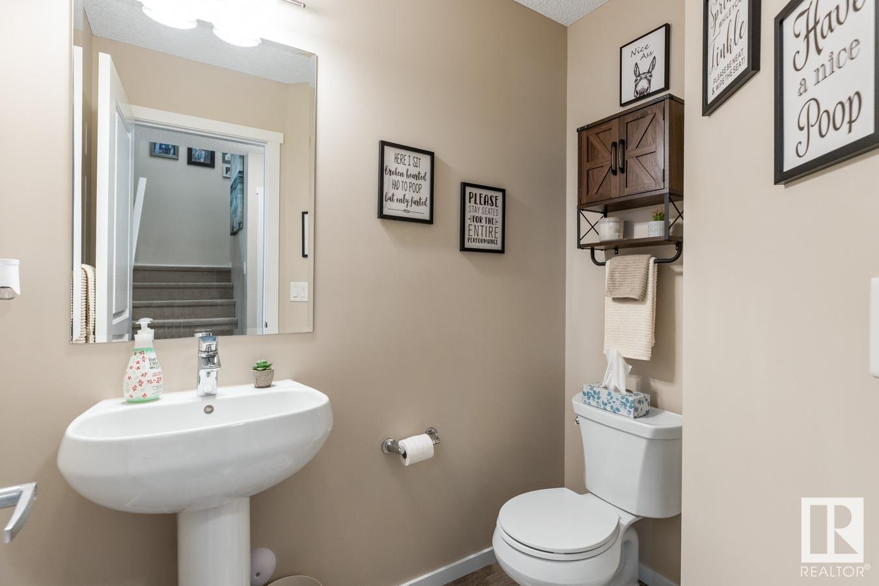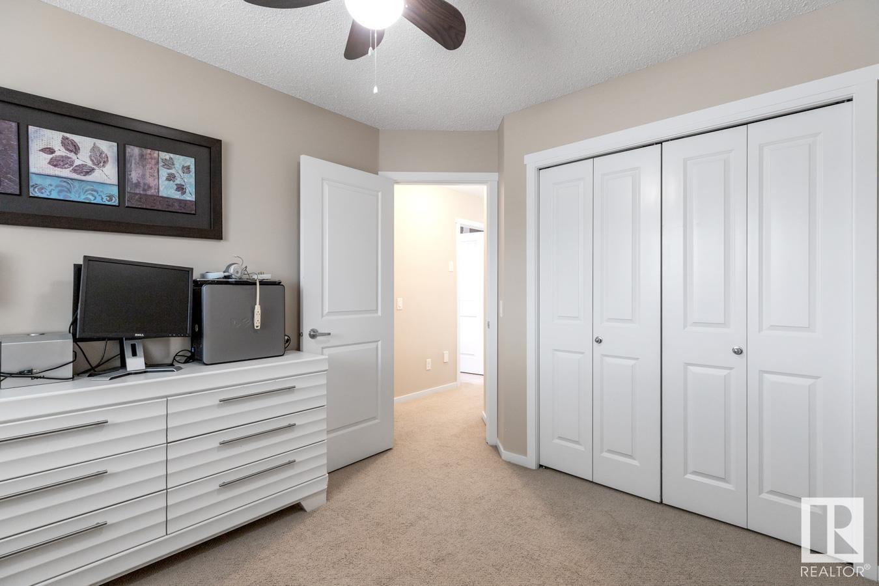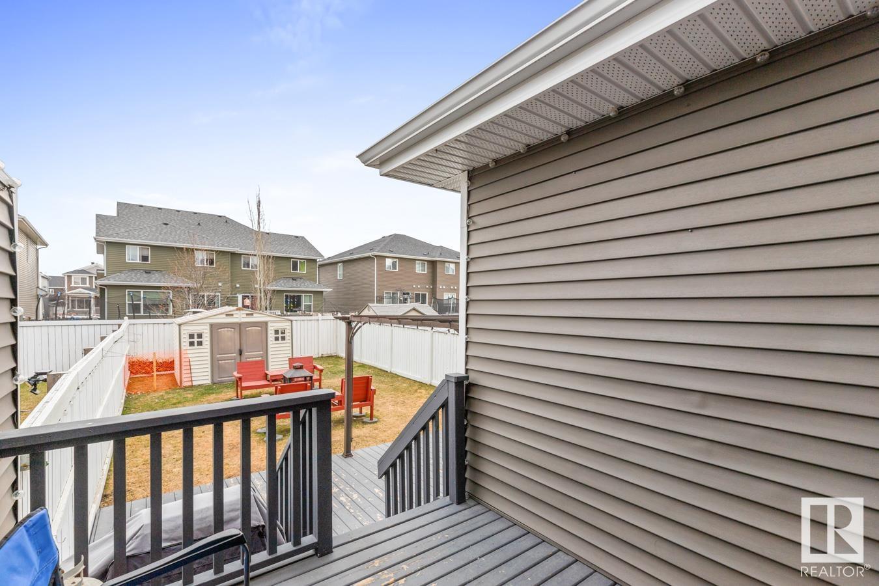3 Bedroom
3 Bathroom
1400 Sqft
Forced Air
$427,900
Welcome to this gorgeous 1379 sqft 1/2 duplex w/ attached single-car garage, nestled in the heart of the desirable, family-friendly Southfork neighbourhood! With 3 bdrms, this meticulously maintained home is the perfect place to begin your journey—ideal for a young family or first-time buyer. Step inside to find light laminate flrs, neutral decor, & windows that flood the living room & dining nook w/natural light. The kitchen is sure to impress w/ its S/S appliances, lrg island, & access to a 2-tiered deck—perfect for summer BBQs w/ convenient gas hookup. Upstairs, the generous primary bdrm features a 3pc ensuite & WI closet. 2 additional bdrms w/ lrg closets, 4pc bath, & laundry complete the space w/ comfort & functionality. The undeveloped bsmt offers potential for future living space, while the fenced backyard—w/ storage shed & safe play space—makes this a true family haven. All this, just steps from parks, playgrounds, schools, golf, shopping, & quick access to Hwy 2 & 2A for an easy commute. (id:58356)
Property Details
|
MLS® Number
|
E4432032 |
|
Property Type
|
Single Family |
|
Neigbourhood
|
Southfork |
|
Amenities Near By
|
Golf Course, Playground, Public Transit, Schools |
|
Features
|
Flat Site |
|
Structure
|
Deck, Porch |
Building
|
Bathroom Total
|
3 |
|
Bedrooms Total
|
3 |
|
Amenities
|
Vinyl Windows |
|
Appliances
|
Dishwasher, Dryer, Microwave Range Hood Combo, Refrigerator, Storage Shed, Stove, Washer |
|
Basement Development
|
Unfinished |
|
Basement Type
|
Full (unfinished) |
|
Constructed Date
|
2013 |
|
Construction Style Attachment
|
Semi-detached |
|
Half Bath Total
|
1 |
|
Heating Type
|
Forced Air |
|
Stories Total
|
2 |
|
Size Interior
|
1400 Sqft |
|
Type
|
Duplex |
Parking
Land
|
Acreage
|
No |
|
Fence Type
|
Fence |
|
Land Amenities
|
Golf Course, Playground, Public Transit, Schools |
|
Size Irregular
|
298.22 |
|
Size Total
|
298.22 M2 |
|
Size Total Text
|
298.22 M2 |
Rooms
| Level |
Type |
Length |
Width |
Dimensions |
|
Main Level |
Living Room |
3.34 m |
4 m |
3.34 m x 4 m |
|
Main Level |
Dining Room |
3.34 m |
3.23 m |
3.34 m x 3.23 m |
|
Main Level |
Kitchen |
2.27 m |
4.06 m |
2.27 m x 4.06 m |
|
Upper Level |
Primary Bedroom |
3.62 m |
3.96 m |
3.62 m x 3.96 m |
|
Upper Level |
Bedroom 2 |
2.79 m |
3.55 m |
2.79 m x 3.55 m |
|
Upper Level |
Bedroom 3 |
2.83 m |
3.58 m |
2.83 m x 3.58 m |
