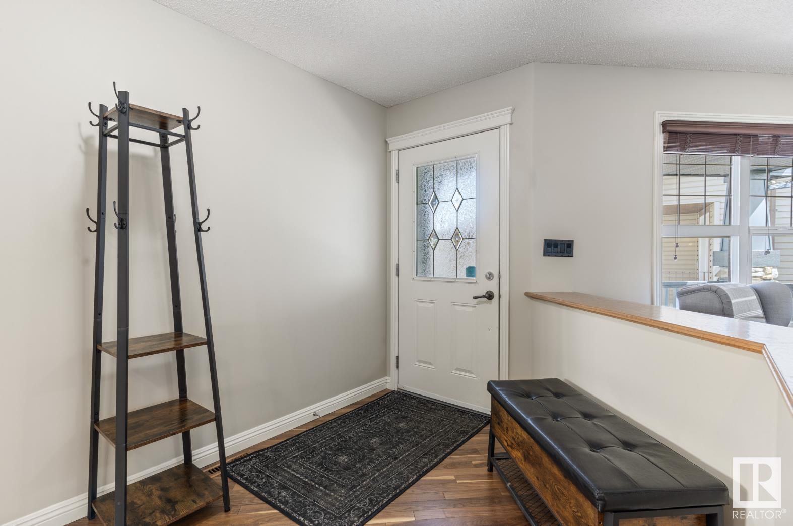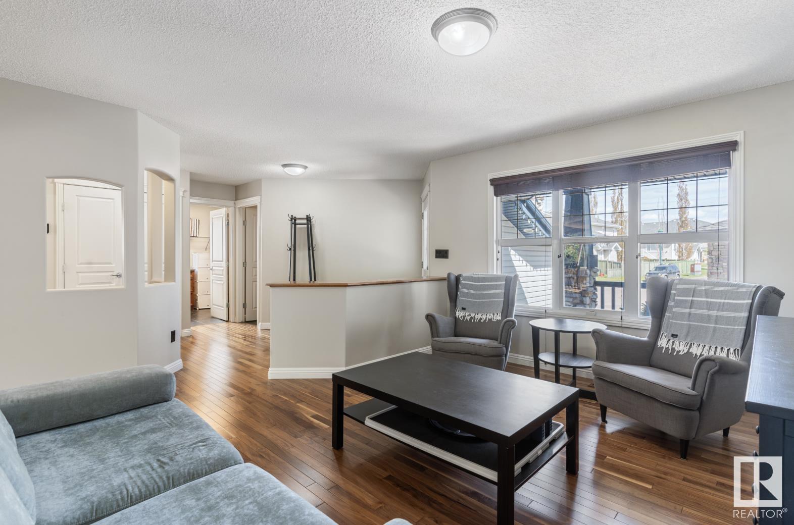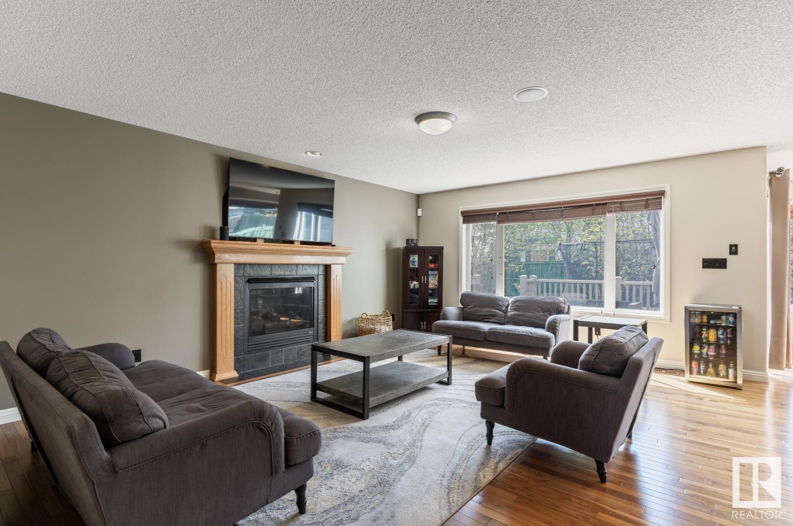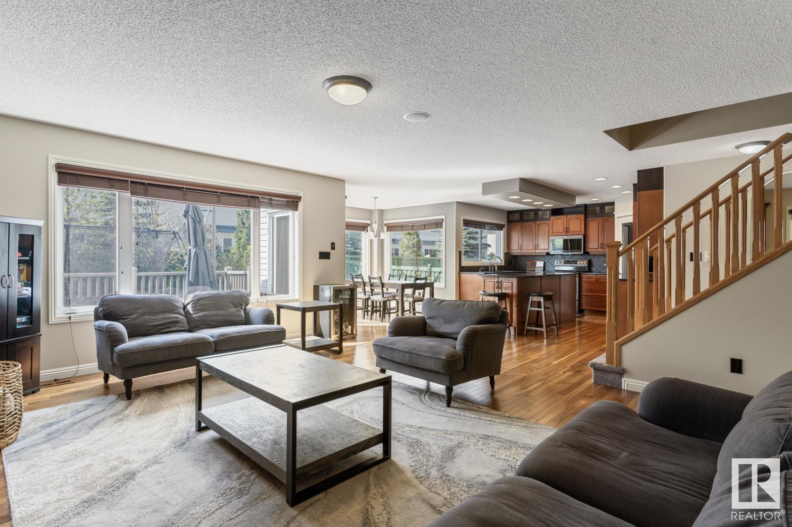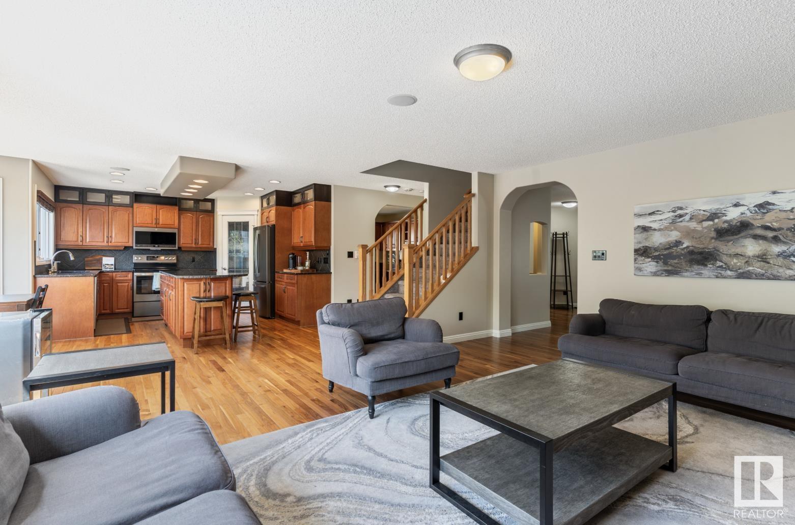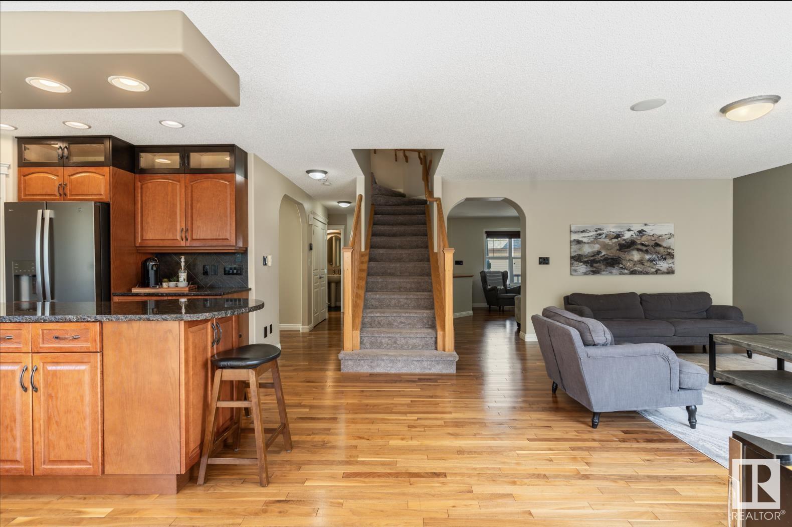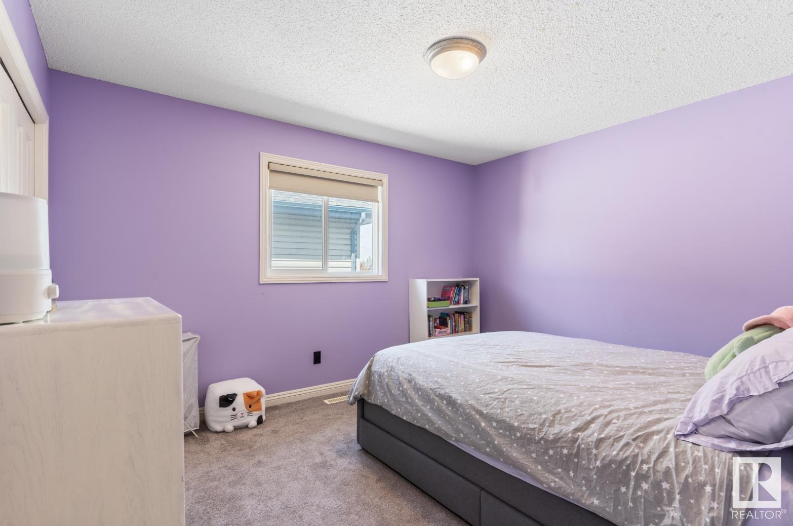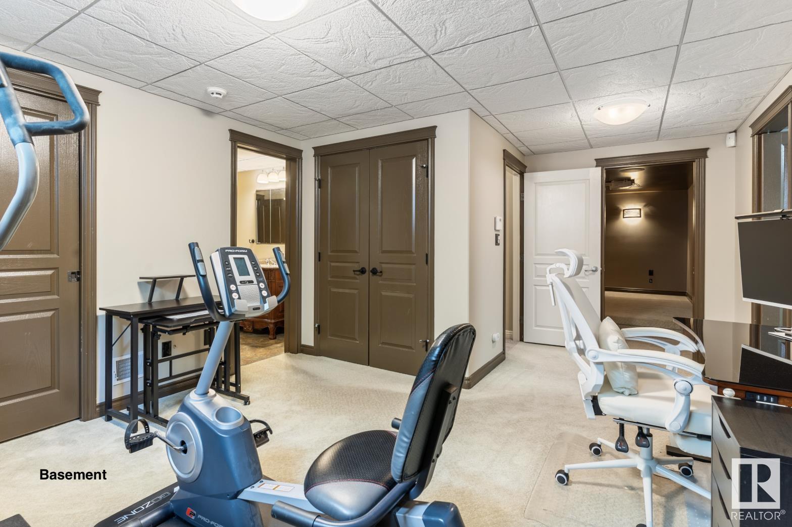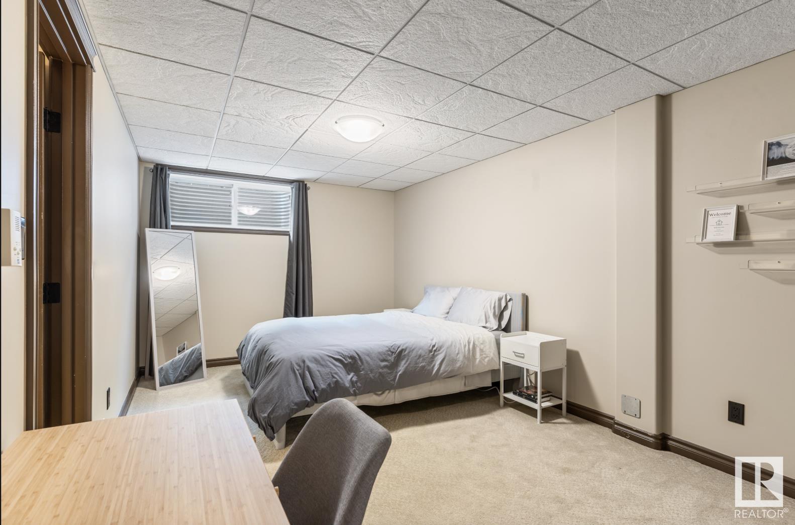6 Bedroom
4 Bathroom
2800 Sqft
Fireplace
Forced Air
$719,999
Located in the prestigious community of Haddow, this stunning home offers over 4,000 SQFT of living space, featuring 6 spacious bedrooms, 4 bathrooms, a dedicated exercise room, a HOME THEATRE, and a massive pie-shaped lot perfect for family living and entertaining. The main floor showcases elegant walnut hardwood flooring, while the second level and basement feature brand-new plush carpet for added comfort. Enjoy immersive sound with built-in speakers throughout the entire home and rear patio. The open-concept kitchen is a chef’s dream, complete with custom hand-clipped granite countertops and plenty of prep space. This home is equipped with numerous upgrades, including hot water on demand, 2 new furnaces, a new A/C unit, new appliances, and a new water softener. Expansive windows fill the space with natural sunlight, creating a bright and inviting atmosphere. Step outside to a professionally landscaped backyard with a large, maintenance-free lifetime deck—ideal for hosting or relaxing in peace. (id:58356)
Property Details
|
MLS® Number
|
E4435900 |
|
Property Type
|
Single Family |
|
Neigbourhood
|
Haddow |
|
Amenities Near By
|
Playground, Public Transit, Schools, Shopping |
|
Community Features
|
Public Swimming Pool |
|
Features
|
Cul-de-sac, Private Setting, See Remarks, Park/reserve, Exterior Walls- 2x6", No Smoking Home |
|
Structure
|
Deck, Porch, Patio(s) |
Building
|
Bathroom Total
|
4 |
|
Bedrooms Total
|
6 |
|
Amenities
|
Vinyl Windows |
|
Appliances
|
Dishwasher, Dryer, Microwave Range Hood Combo, Refrigerator, Stove, Washer |
|
Basement Development
|
Finished |
|
Basement Type
|
Full (finished) |
|
Constructed Date
|
2005 |
|
Construction Style Attachment
|
Detached |
|
Fire Protection
|
Smoke Detectors |
|
Fireplace Fuel
|
Gas |
|
Fireplace Present
|
Yes |
|
Fireplace Type
|
Unknown |
|
Half Bath Total
|
1 |
|
Heating Type
|
Forced Air |
|
Stories Total
|
2 |
|
Size Interior
|
2800 Sqft |
|
Type
|
House |
Parking
Land
|
Acreage
|
No |
|
Fence Type
|
Fence |
|
Land Amenities
|
Playground, Public Transit, Schools, Shopping |
Rooms
| Level |
Type |
Length |
Width |
Dimensions |
|
Basement |
Computer Room |
4.17 m |
5.34 m |
4.17 m x 5.34 m |
|
Lower Level |
Bedroom 5 |
4.17 m |
4.11 m |
4.17 m x 4.11 m |
|
Lower Level |
Bedroom 6 |
4.75 m |
3.04 m |
4.75 m x 3.04 m |
|
Main Level |
Living Room |
4.37 m |
5.47 m |
4.37 m x 5.47 m |
|
Main Level |
Dining Room |
3.04 m |
3.94 m |
3.04 m x 3.94 m |
|
Main Level |
Kitchen |
3.99 m |
3.93 m |
3.99 m x 3.93 m |
|
Main Level |
Family Room |
4.39 m |
4.31 m |
4.39 m x 4.31 m |
|
Main Level |
Den |
3.3 m |
3.09 m |
3.3 m x 3.09 m |
|
Upper Level |
Primary Bedroom |
5.64 m |
6.12 m |
5.64 m x 6.12 m |
|
Upper Level |
Bedroom 2 |
3.64 m |
3.14 m |
3.64 m x 3.14 m |
|
Upper Level |
Bedroom 3 |
3.3 m |
3.94 m |
3.3 m x 3.94 m |
|
Upper Level |
Bedroom 4 |
3.68 m |
3.03 m |
3.68 m x 3.03 m |
|
Upper Level |
Bonus Room |
5.78 m |
4.1 m |
5.78 m x 4.1 m |



