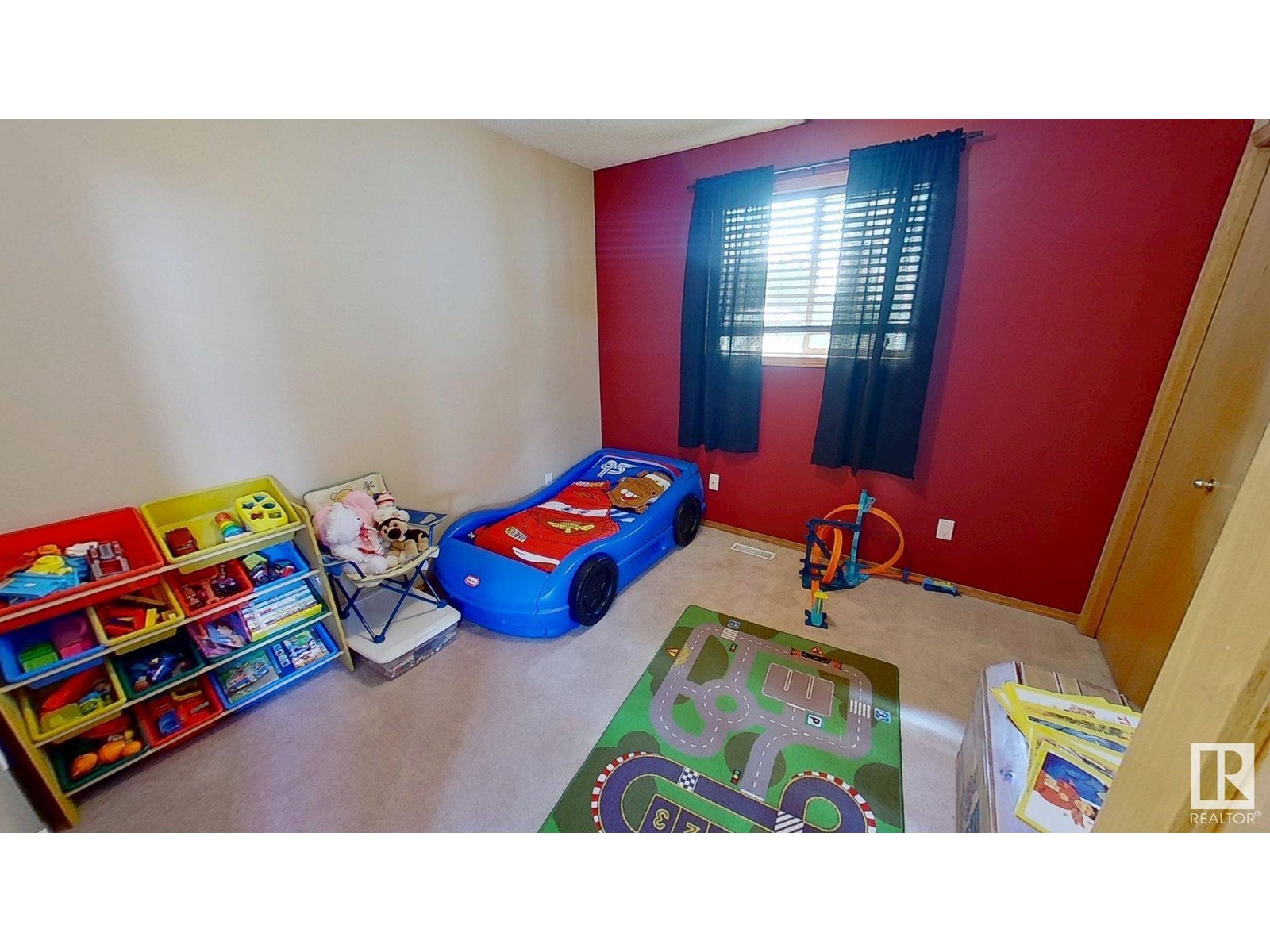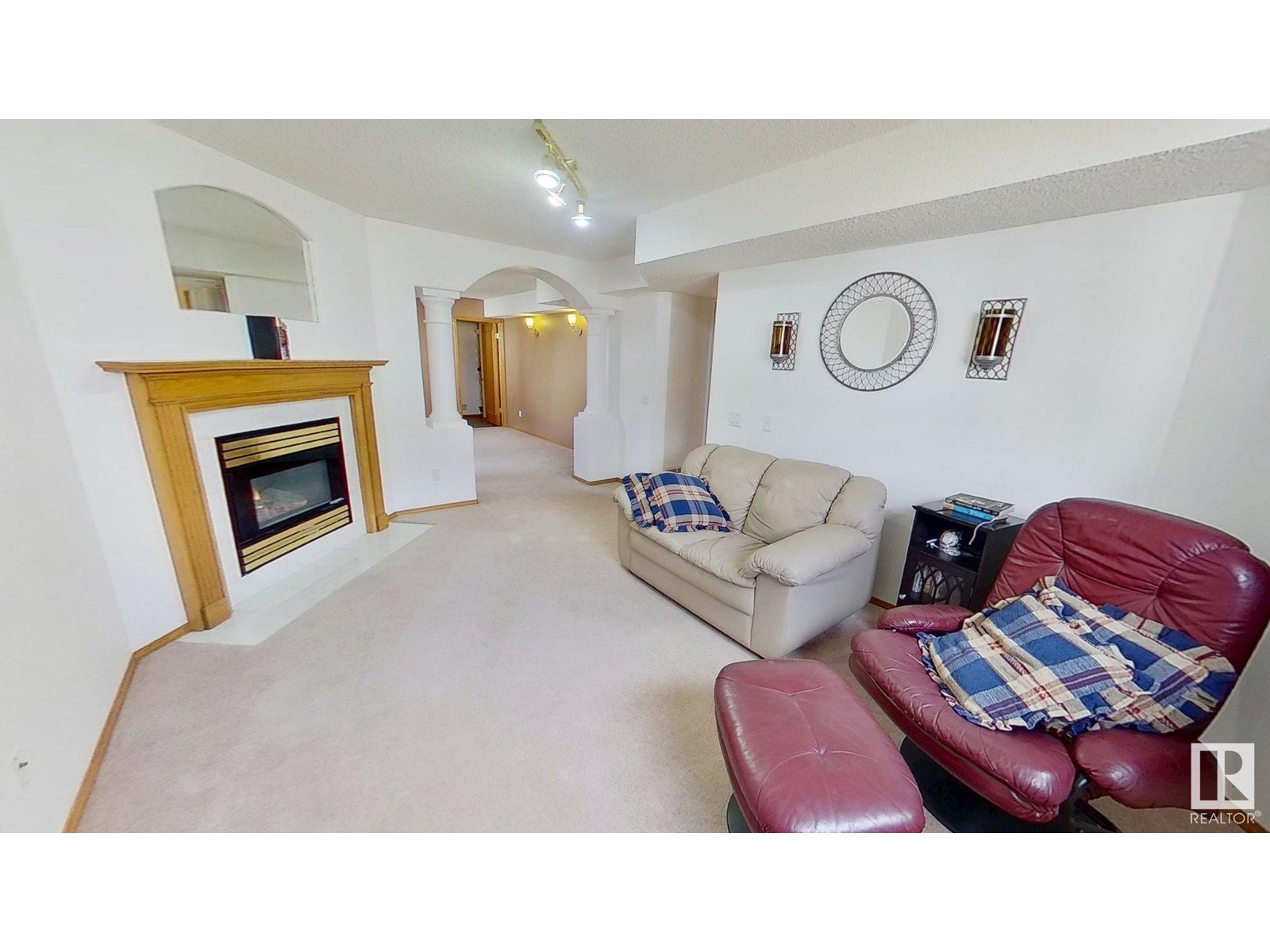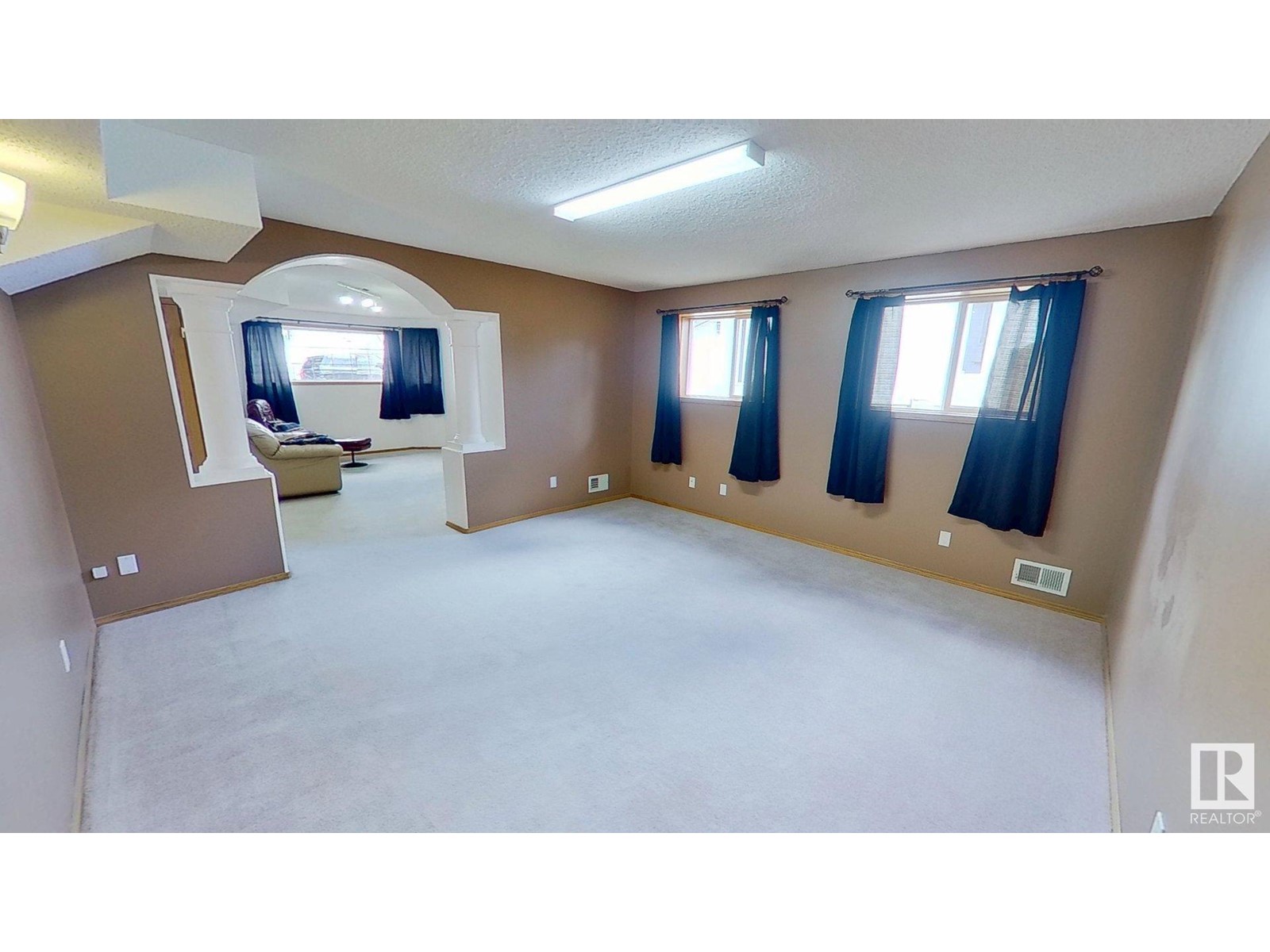5 Bedroom
3 Bathroom
1300 Sqft
Bi-Level
Fireplace
Forced Air
$559,000
Charming 5-Bedroom Home in a Great Neighborhood This well-maintained 5-bedroom, 3-bathroom home offers 1,280 sq. ft. of bright, functional living space, plus a large recreation room downstairs with a gas fireplace in a quiet, family-friendly neighborhood. Inside, enjoy a welcoming layout with a cozy living area, practical kitchen, and spacious bedrooms perfect for family, guests, or a home office. The fully fenced backyard is clean and private—great for kids, pets, or relaxing outdoors. A heated two-car garage adds year-round comfort and convenience. Major updates include a new roof and insulated garage door kit replaced in 2021, offering peace of mind for years to come. Close to parks, schools, shopping, and more, this move-in ready home blends space, comfort, and location. Wonderful Oppurtunity! (id:58356)
Property Details
|
MLS® Number
|
E4432261 |
|
Property Type
|
Single Family |
|
Neigbourhood
|
Clarkdale Meadows |
|
Amenities Near By
|
Playground |
|
Features
|
Cul-de-sac |
Building
|
Bathroom Total
|
3 |
|
Bedrooms Total
|
5 |
|
Appliances
|
Dishwasher, Dryer, Garage Door Opener Remote(s), Garage Door Opener, Hood Fan, Humidifier, Microwave, Refrigerator, Storage Shed, Stove, Central Vacuum, Washer |
|
Architectural Style
|
Bi-level |
|
Basement Development
|
Finished |
|
Basement Type
|
Full (finished) |
|
Constructed Date
|
1997 |
|
Construction Style Attachment
|
Detached |
|
Fire Protection
|
Smoke Detectors |
|
Fireplace Fuel
|
Gas |
|
Fireplace Present
|
Yes |
|
Fireplace Type
|
Unknown |
|
Heating Type
|
Forced Air |
|
Size Interior
|
1300 Sqft |
|
Type
|
House |
Parking
|
Stall
|
|
|
Attached Garage
|
|
|
Heated Garage
|
|
|
Parking Pad
|
|
Land
|
Acreage
|
No |
|
Fence Type
|
Fence |
|
Land Amenities
|
Playground |
Rooms
| Level |
Type |
Length |
Width |
Dimensions |
|
Basement |
Bedroom 4 |
|
|
Measurements not available |
|
Basement |
Bedroom 5 |
|
|
Measurements not available |
|
Basement |
Laundry Room |
|
|
Measurements not available |
|
Basement |
Recreation Room |
|
|
Measurements not available |
|
Upper Level |
Living Room |
|
|
Measurements not available |
|
Upper Level |
Dining Room |
|
|
Measurements not available |
|
Upper Level |
Kitchen |
|
|
Measurements not available |
|
Upper Level |
Primary Bedroom |
|
|
Measurements not available |
|
Upper Level |
Bedroom 2 |
|
|
Measurements not available |
|
Upper Level |
Bedroom 3 |
|
|
Measurements not available |



































