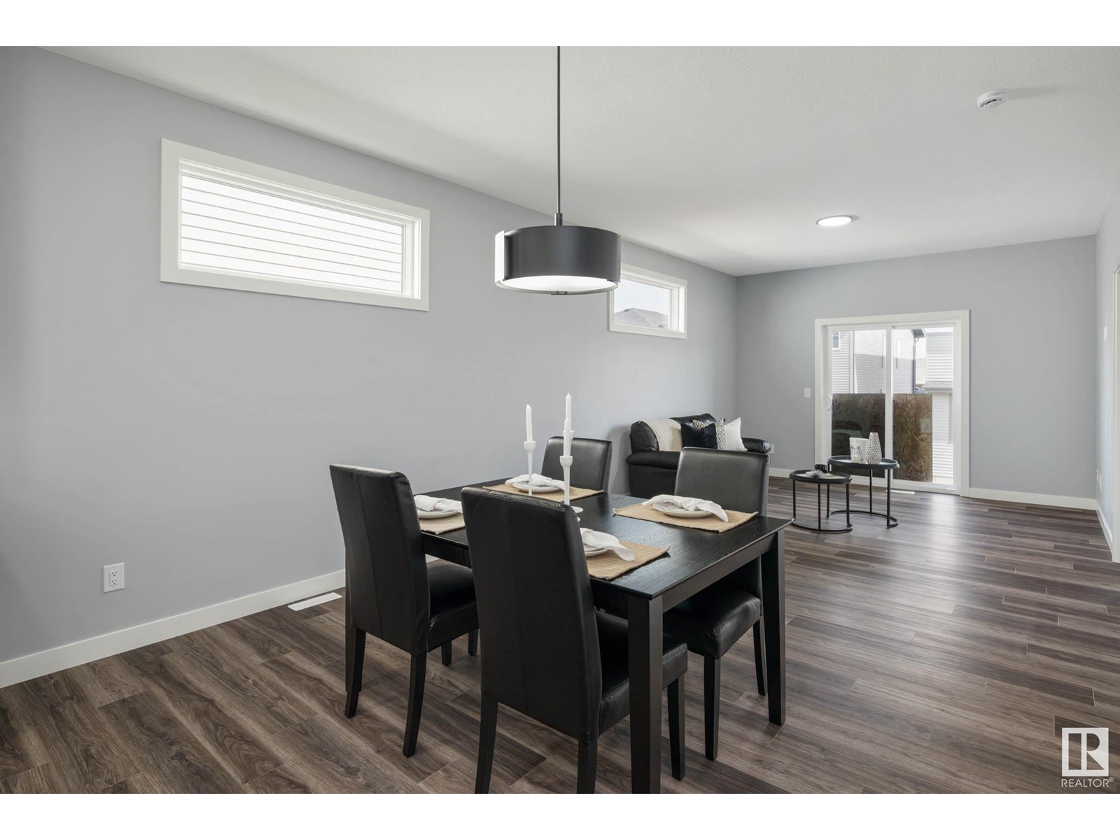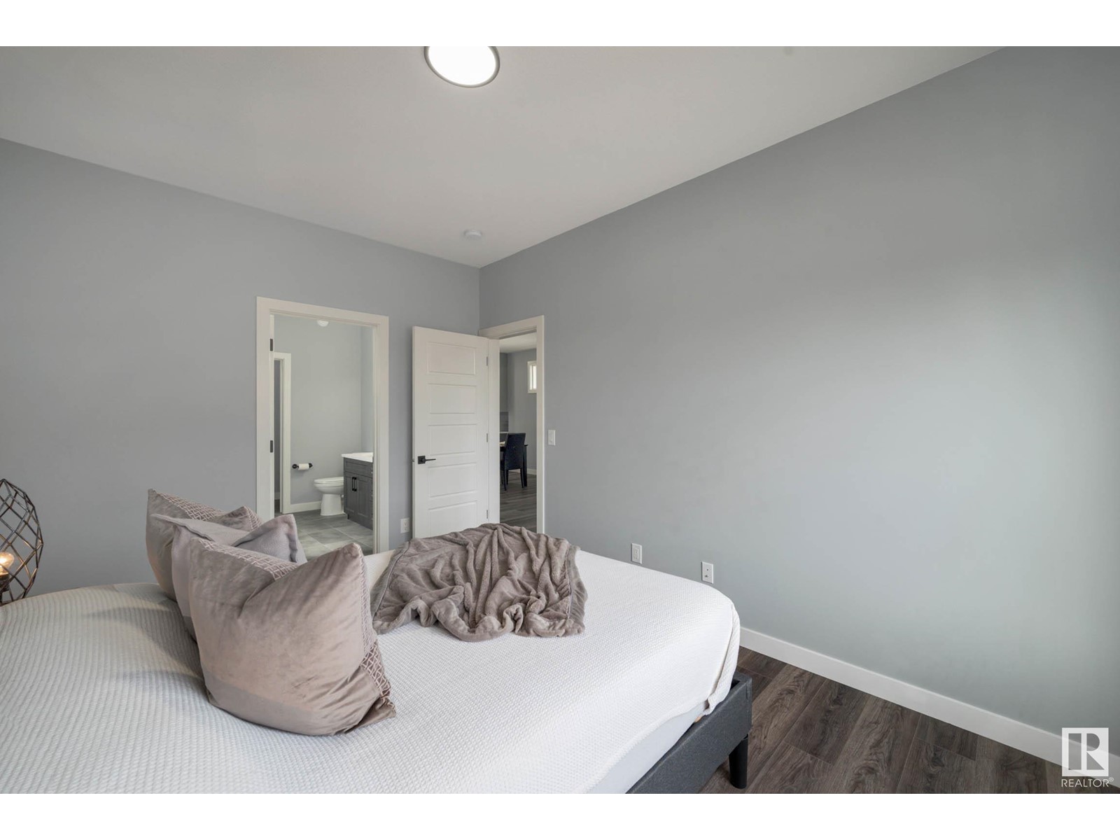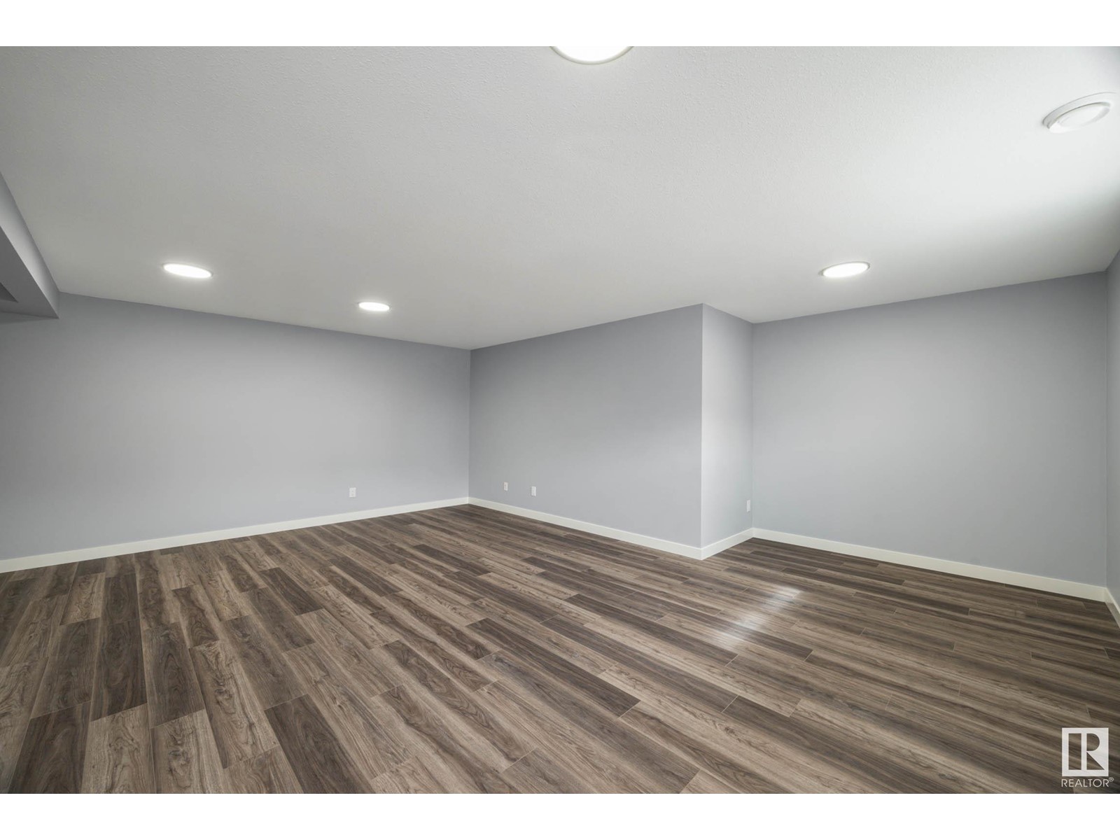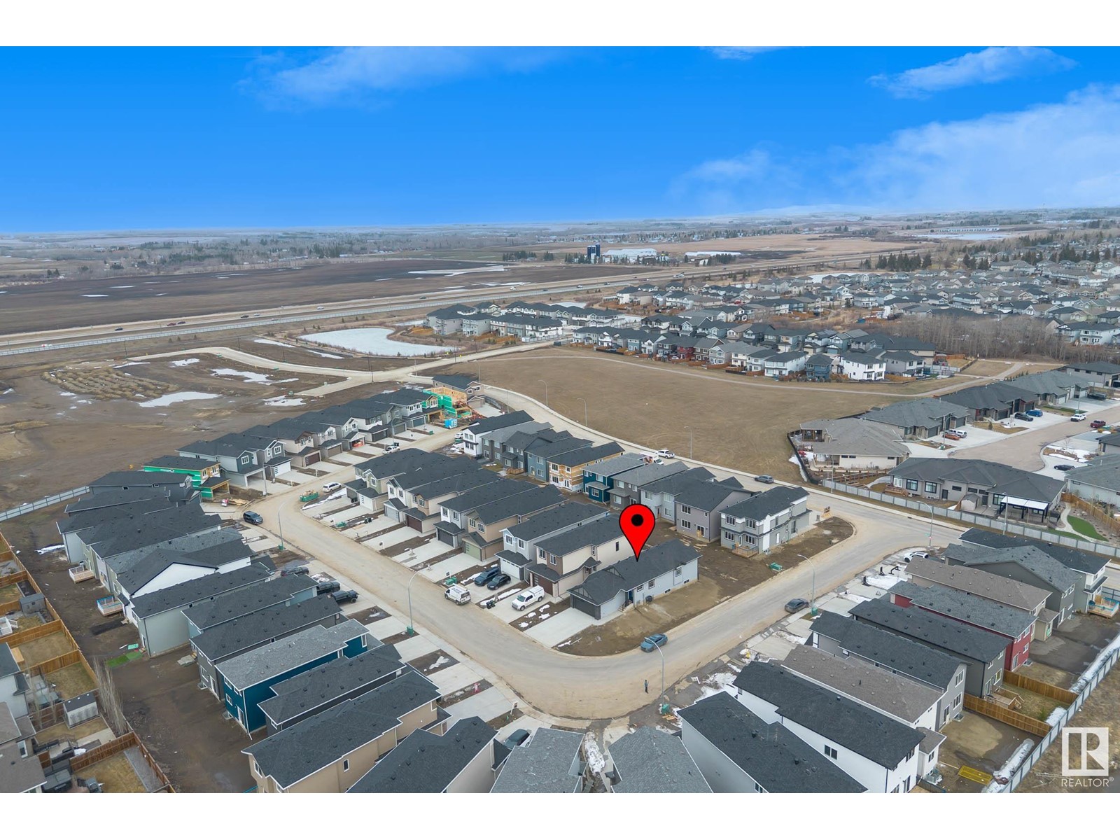3 Bedroom
3 Bathroom
1200 Sqft
Bungalow
Central Air Conditioning
Forced Air
$560,000
Dynamic design, charming finishes & FULLY DEVELOPED BASEMENT (2 bdrms/ large rec room/4pc bath/ample storage) makes this San Rufo built BUNGALOW a highly sought-after property. Boasting over 2300 sq ft of livable space, this brand new home is situated on a CORNER LOT, tucked away in Spruce Grove's newest thriving community of Jesperdale. Home is adorned with warm neutral tones throughout, iron spindled railing, contemporary lighting, luxury vinyl plank flooring & great open concept floor plan for comfort living. Main level owner’s suite is complimented by luxurious private 5 pc ensuite (soaker tub/stand-a-lone shower/dual sinks) with walk-thru access to WIC & laundry room…PRICELESS! Dreamy kitchen showcasing upscale SS appliances, 2-toned cabinetry, center island, quartz countertops, mosaic tile backsplash & large pantry with shelving. Dble attached garage with convenient access to mudroom. Fantastically function design PLUS central A/C. Do not miss this opportunity to LOVE where you LIVE. MUST SEE HOME! (id:58356)
Property Details
|
MLS® Number
|
E4429769 |
|
Property Type
|
Single Family |
|
Neigbourhood
|
Jesperdale |
|
Amenities Near By
|
Golf Course, Playground, Schools, Shopping |
|
Features
|
Corner Site, No Back Lane, Closet Organizers, No Animal Home, No Smoking Home |
|
Parking Space Total
|
4 |
Building
|
Bathroom Total
|
3 |
|
Bedrooms Total
|
3 |
|
Amenities
|
Ceiling - 9ft, Vinyl Windows |
|
Appliances
|
Dishwasher, Dryer, Garage Door Opener Remote(s), Garage Door Opener, Hood Fan, Refrigerator, Stove, Washer |
|
Architectural Style
|
Bungalow |
|
Basement Development
|
Finished |
|
Basement Type
|
Full (finished) |
|
Constructed Date
|
2024 |
|
Construction Style Attachment
|
Detached |
|
Cooling Type
|
Central Air Conditioning |
|
Fire Protection
|
Smoke Detectors |
|
Half Bath Total
|
1 |
|
Heating Type
|
Forced Air |
|
Stories Total
|
1 |
|
Size Interior
|
1200 Sqft |
|
Type
|
House |
Parking
Land
|
Acreage
|
No |
|
Fence Type
|
Not Fenced |
|
Land Amenities
|
Golf Course, Playground, Schools, Shopping |
|
Size Irregular
|
399.48 |
|
Size Total
|
399.48 M2 |
|
Size Total Text
|
399.48 M2 |
Rooms
| Level |
Type |
Length |
Width |
Dimensions |
|
Basement |
Bedroom 2 |
3.03 m |
3.42 m |
3.03 m x 3.42 m |
|
Basement |
Bedroom 3 |
3.37 m |
4.39 m |
3.37 m x 4.39 m |
|
Basement |
Bonus Room |
6.55 m |
7.36 m |
6.55 m x 7.36 m |
|
Basement |
Utility Room |
3.45 m |
3.85 m |
3.45 m x 3.85 m |
|
Main Level |
Living Room |
3.8 m |
3.08 m |
3.8 m x 3.08 m |
|
Main Level |
Dining Room |
3.8 m |
4.49 m |
3.8 m x 4.49 m |
|
Main Level |
Kitchen |
3.8 m |
4.23 m |
3.8 m x 4.23 m |
|
Main Level |
Primary Bedroom |
3.05 m |
4.25 m |
3.05 m x 4.25 m |
|
Main Level |
Laundry Room |
3 m |
1.56 m |
3 m x 1.56 m |














































