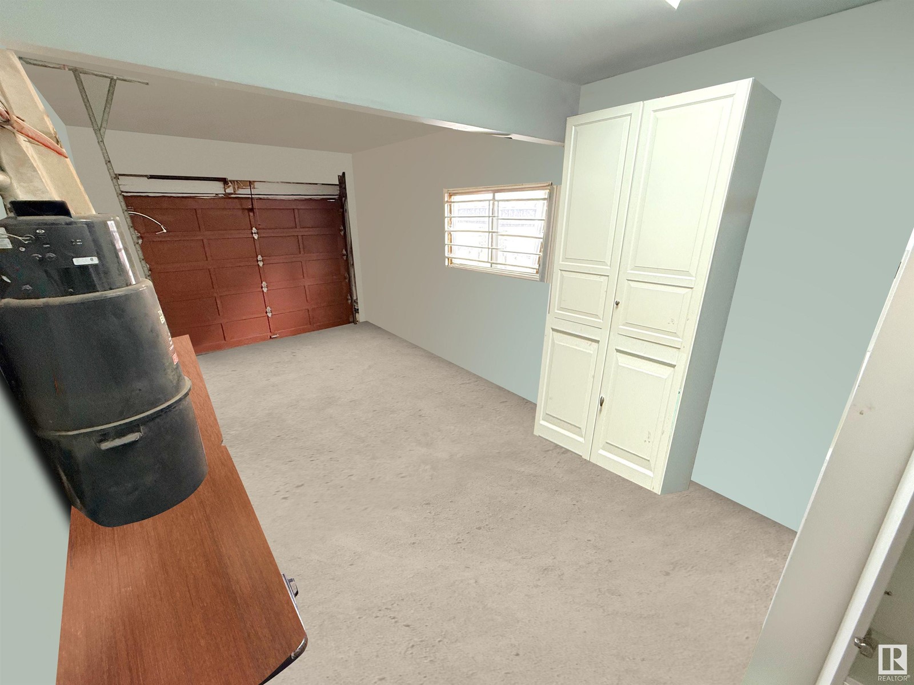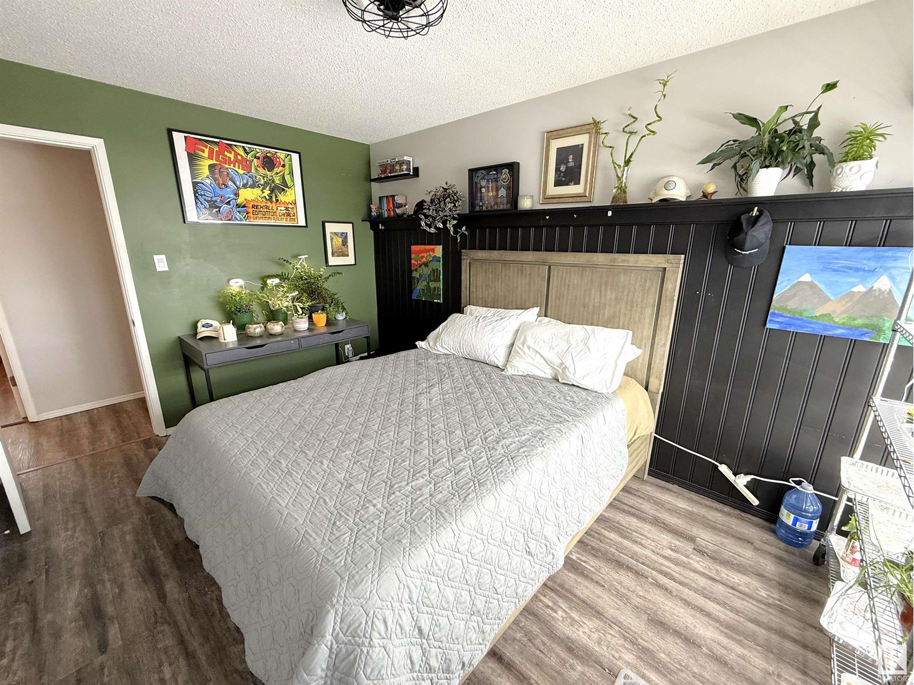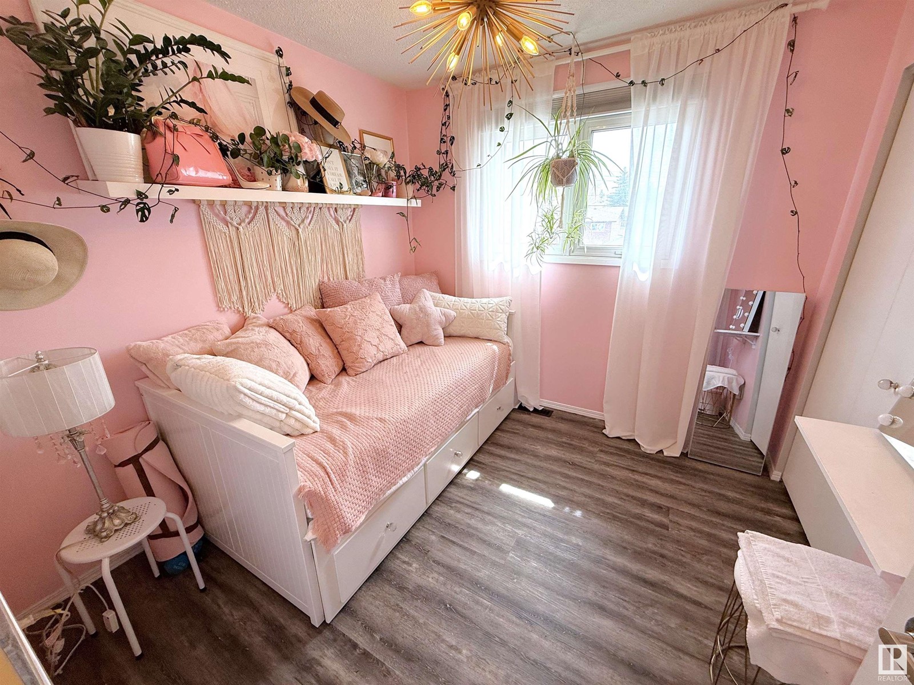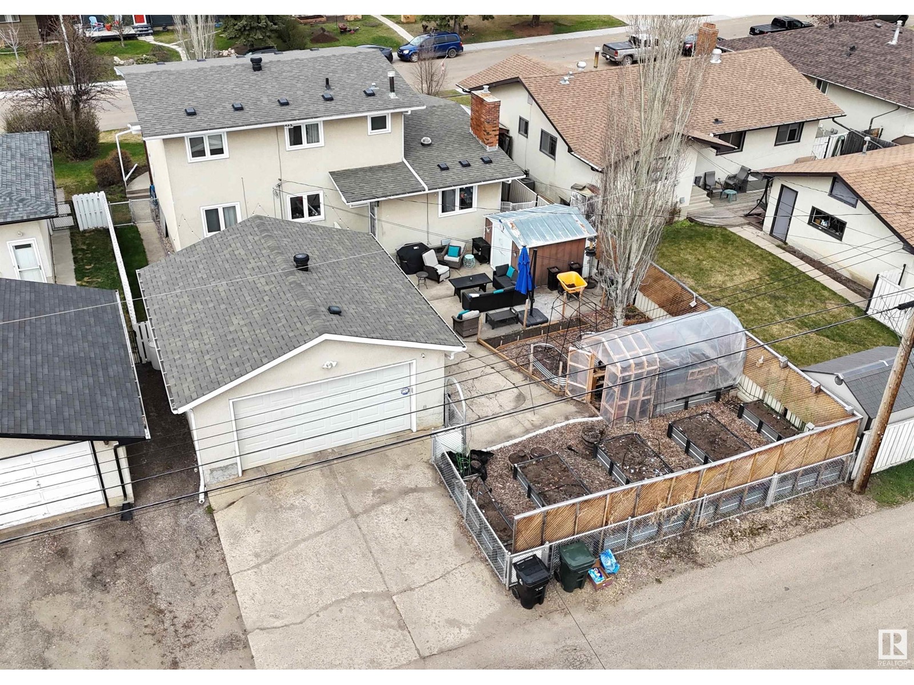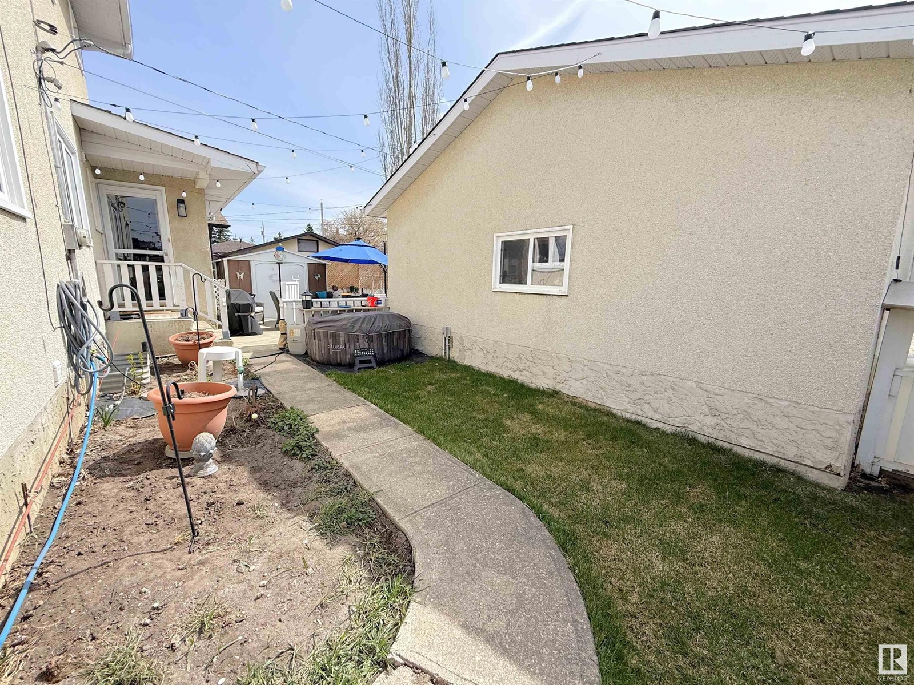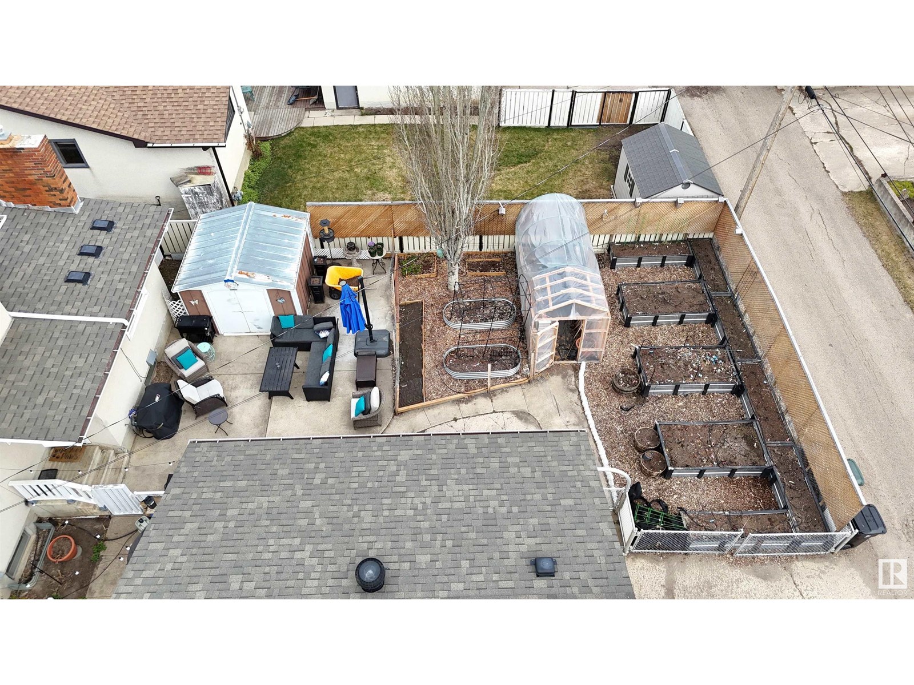5 Bedroom
3 Bathroom
1800 Sqft
Fireplace
Forced Air
$450,000
Charming 2-storey with TWO GARAGES, attached single (12Wx23L) & detached double (22Wx24L, 220V) in the established neighbourhood of Broxton Park. This well-maintained 1,765 sq ft (plus full basement) home features upgrades throughout. On the main level: a bright living room with large bay window & electric fireplace, dining room, kitchen with built-in dishwasher & pantry, 2-piece powder room and an extra flex room (potential office, family room, formal dining, etc.) with gas fireplace & built-in shelving. The upper level boasts FOUR bedrooms and a 4-piece bathroom. In the basement: an additional 5th bedroom, 4-piece bathroom, spacious family room, laundry room with deep sink and storage area. Outside: the fully-fenced, south-facing back yard is a gardener’s dream, set up with greenhouse, plenty of raised beds, storage shed and a huge concrete patio. Located within walking distance to Central Park, Grant Fuhr Arena, multiple schools, shopping & more! Easy access to HWY 16A (Stony Plain Road). Welcome home! (id:58356)
Property Details
|
MLS® Number
|
E4433361 |
|
Property Type
|
Single Family |
|
Neigbourhood
|
Broxton Park |
|
Amenities Near By
|
Golf Course, Playground, Schools, Shopping |
|
Community Features
|
Public Swimming Pool |
|
Features
|
Paved Lane, Lane, No Smoking Home |
|
Parking Space Total
|
6 |
|
Structure
|
Dog Run - Fenced In, Greenhouse, Patio(s) |
Building
|
Bathroom Total
|
3 |
|
Bedrooms Total
|
5 |
|
Appliances
|
Dishwasher, Dryer, Fan, Garage Door Opener, Microwave Range Hood Combo, Refrigerator, Storage Shed, Stove, Washer, Window Coverings |
|
Basement Development
|
Finished |
|
Basement Type
|
Full (finished) |
|
Constructed Date
|
1970 |
|
Construction Style Attachment
|
Detached |
|
Fire Protection
|
Smoke Detectors |
|
Fireplace Fuel
|
Gas |
|
Fireplace Present
|
Yes |
|
Fireplace Type
|
Unknown |
|
Half Bath Total
|
1 |
|
Heating Type
|
Forced Air |
|
Stories Total
|
2 |
|
Size Interior
|
1800 Sqft |
|
Type
|
House |
Parking
|
Detached Garage
|
|
|
Parking Pad
|
|
|
R V
|
|
|
Attached Garage
|
|
Land
|
Acreage
|
No |
|
Fence Type
|
Fence |
|
Land Amenities
|
Golf Course, Playground, Schools, Shopping |
|
Size Irregular
|
602.01 |
|
Size Total
|
602.01 M2 |
|
Size Total Text
|
602.01 M2 |
Rooms
| Level |
Type |
Length |
Width |
Dimensions |
|
Basement |
Family Room |
4.45 m |
5.44 m |
4.45 m x 5.44 m |
|
Basement |
Bedroom 5 |
2.5 m |
3.81 m |
2.5 m x 3.81 m |
|
Basement |
Laundry Room |
4.55 m |
1.72 m |
4.55 m x 1.72 m |
|
Main Level |
Living Room |
7.38 m |
4.35 m |
7.38 m x 4.35 m |
|
Main Level |
Dining Room |
2.91 m |
3.97 m |
2.91 m x 3.97 m |
|
Main Level |
Kitchen |
3.16 m |
3.82 m |
3.16 m x 3.82 m |
|
Main Level |
Den |
3.25 m |
4.05 m |
3.25 m x 4.05 m |
|
Upper Level |
Primary Bedroom |
3.56 m |
4.41 m |
3.56 m x 4.41 m |
|
Upper Level |
Bedroom 2 |
2.92 m |
4.41 m |
2.92 m x 4.41 m |
|
Upper Level |
Bedroom 3 |
2.65 m |
3.69 m |
2.65 m x 3.69 m |
|
Upper Level |
Bedroom 4 |
2.74 m |
2.62 m |
2.74 m x 2.62 m |















