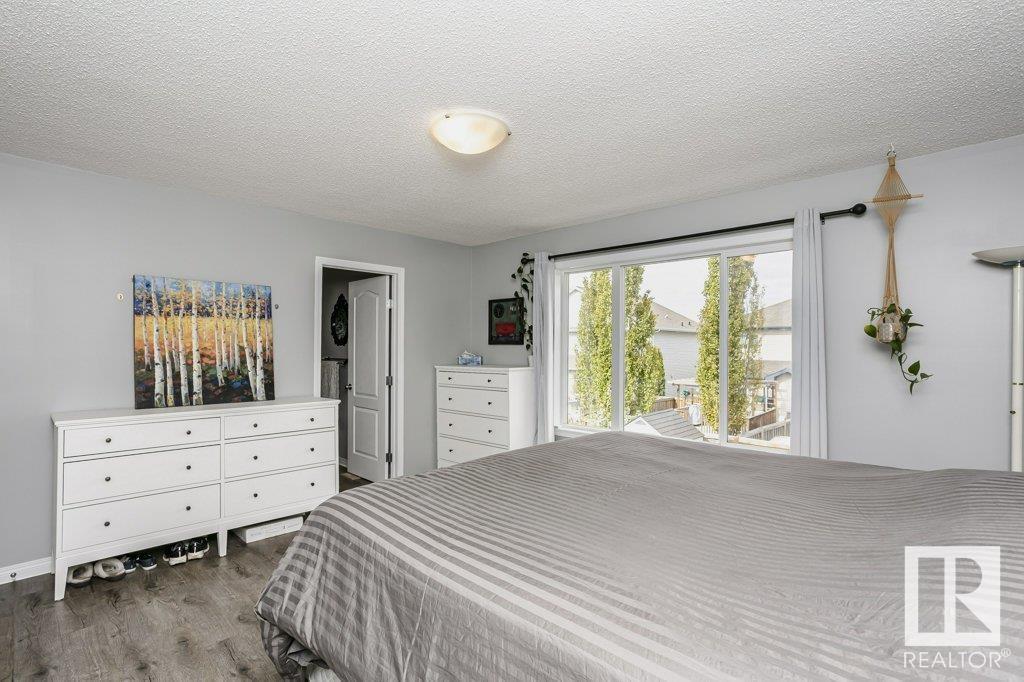5 Bedroom
4 Bathroom
1900 Sqft
Fireplace
Central Air Conditioning
Forced Air
$549,000
Welcome to Your New Home in Southfort! Step into this beautifully maintained 1,800 sq. ft. 2-storey home, perfectly designed for family living. Featuring 5 spacious bedrooms—3 upstairs and 2 in the fully finished basement—along with a versatile bonus room, there’s plenty of space to accommodate your lifestyle. The open-concept main floor boasts large, sun-filled windows and durable vinyl plank flooring, creating a warm and inviting atmosphere. Enjoy year-round comfort with central air conditioning. Outside, the fully fenced and beautifully landscaped yard offers the ideal setting for entertaining or relaxing. A double attached garage adds everyday convenience and ample storage. Located in the family-friendly community of Southfort, this home combines comfort, style, and functionality—ready for you to move in and make it your own. (id:58356)
Property Details
|
MLS® Number
|
E4437418 |
|
Property Type
|
Single Family |
|
Neigbourhood
|
Sienna |
|
Amenities Near By
|
Playground, Schools, Shopping |
|
Structure
|
Deck |
Building
|
Bathroom Total
|
4 |
|
Bedrooms Total
|
5 |
|
Appliances
|
Dishwasher, Dryer, Garage Door Opener, Microwave Range Hood Combo, Refrigerator, Stove, Washer |
|
Basement Development
|
Finished |
|
Basement Type
|
Full (finished) |
|
Constructed Date
|
2010 |
|
Construction Style Attachment
|
Detached |
|
Cooling Type
|
Central Air Conditioning |
|
Fireplace Fuel
|
Gas |
|
Fireplace Present
|
Yes |
|
Fireplace Type
|
Unknown |
|
Half Bath Total
|
1 |
|
Heating Type
|
Forced Air |
|
Stories Total
|
2 |
|
Size Interior
|
1900 Sqft |
|
Type
|
House |
Parking
Land
|
Acreage
|
No |
|
Fence Type
|
Fence |
|
Land Amenities
|
Playground, Schools, Shopping |
|
Size Irregular
|
386.2 |
|
Size Total
|
386.2 M2 |
|
Size Total Text
|
386.2 M2 |
Rooms
| Level |
Type |
Length |
Width |
Dimensions |
|
Basement |
Bedroom 4 |
|
|
Measurements not available |
|
Basement |
Bedroom 5 |
|
|
Measurements not available |
|
Main Level |
Living Room |
4.27 m |
5.12 m |
4.27 m x 5.12 m |
|
Main Level |
Dining Room |
3.51 m |
3.21 m |
3.51 m x 3.21 m |
|
Main Level |
Kitchen |
3.37 m |
3.66 m |
3.37 m x 3.66 m |
|
Upper Level |
Primary Bedroom |
4.34 m |
4.29 m |
4.34 m x 4.29 m |
|
Upper Level |
Bedroom 2 |
3.19 m |
3.2 m |
3.19 m x 3.2 m |
|
Upper Level |
Bedroom 3 |
3.18 m |
2.87 m |
3.18 m x 2.87 m |
|
Upper Level |
Bonus Room |
5.49 m |
4.3 m |
5.49 m x 4.3 m |


















































