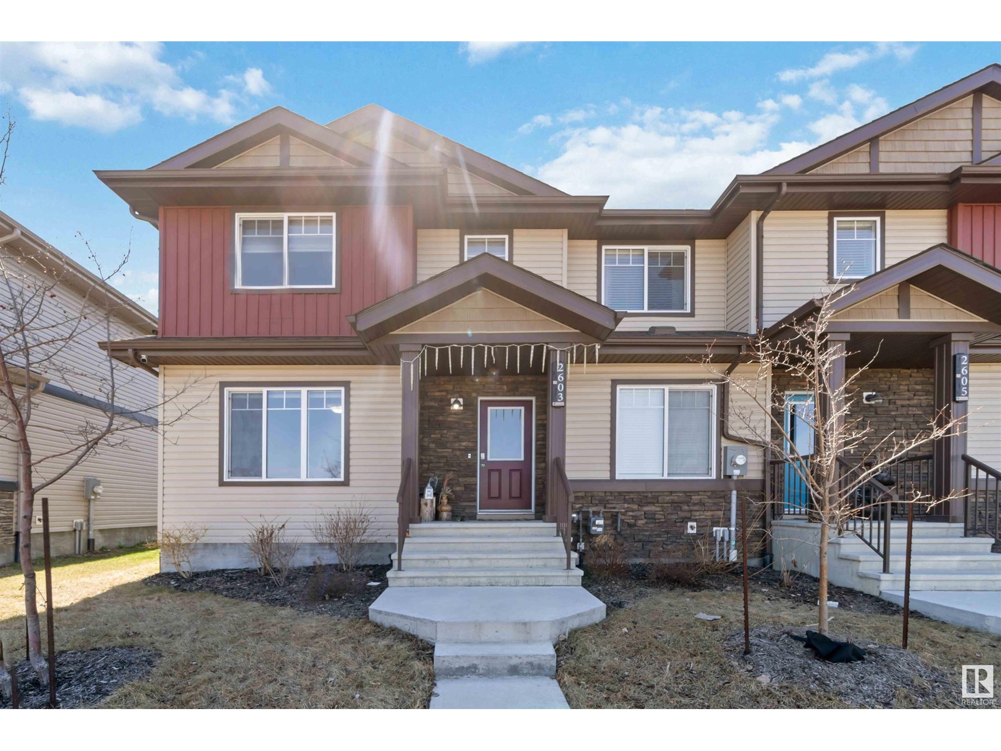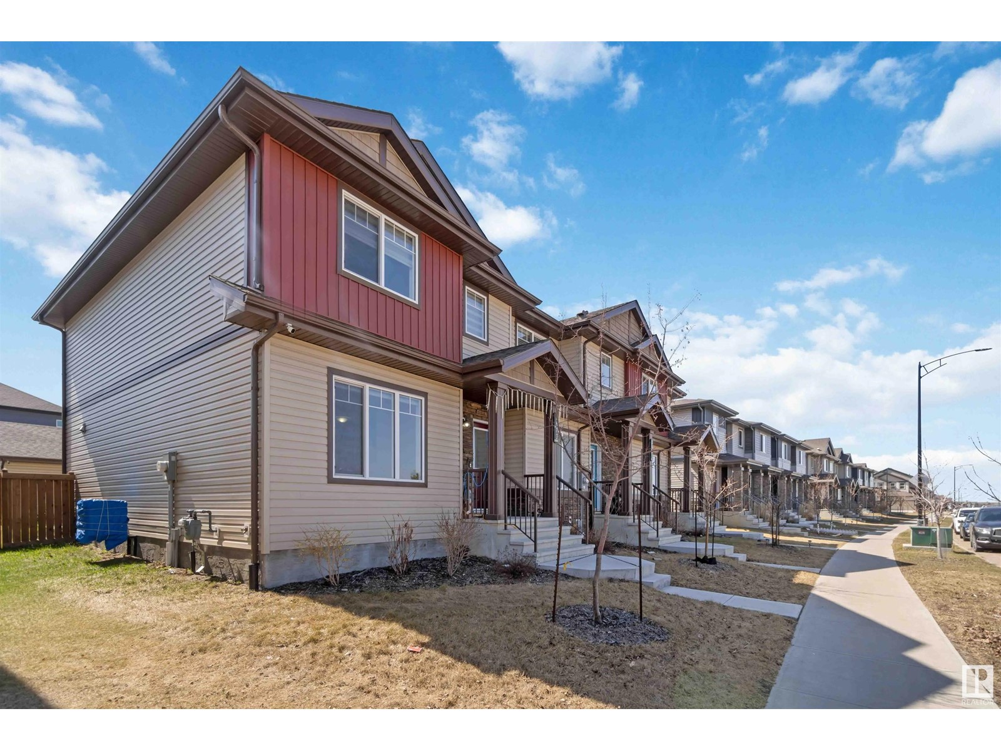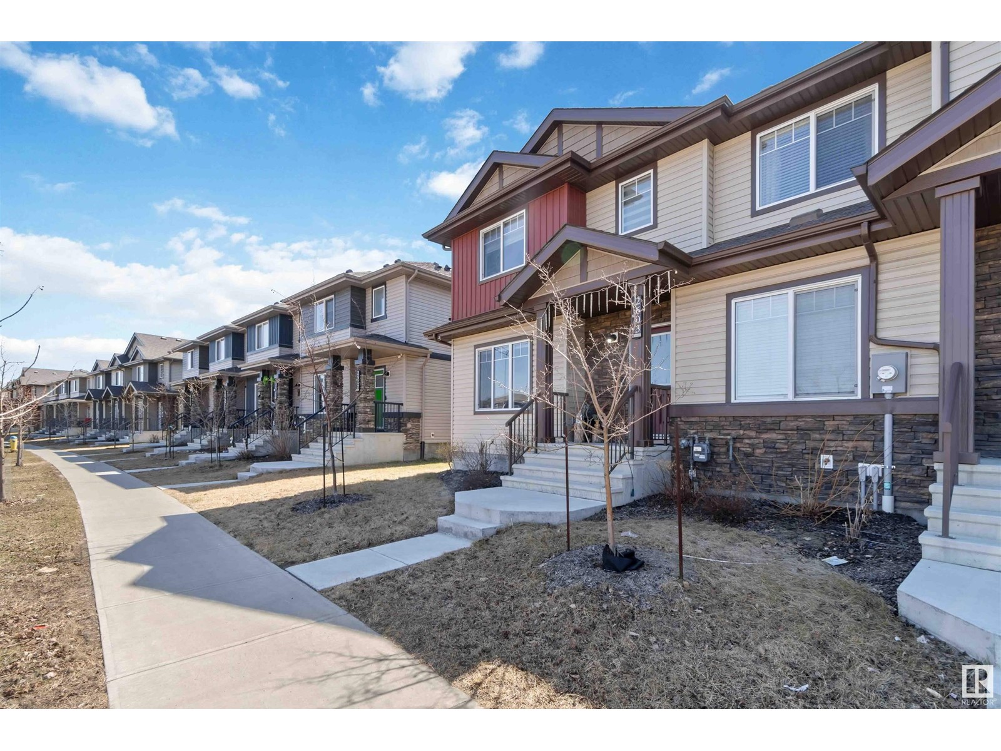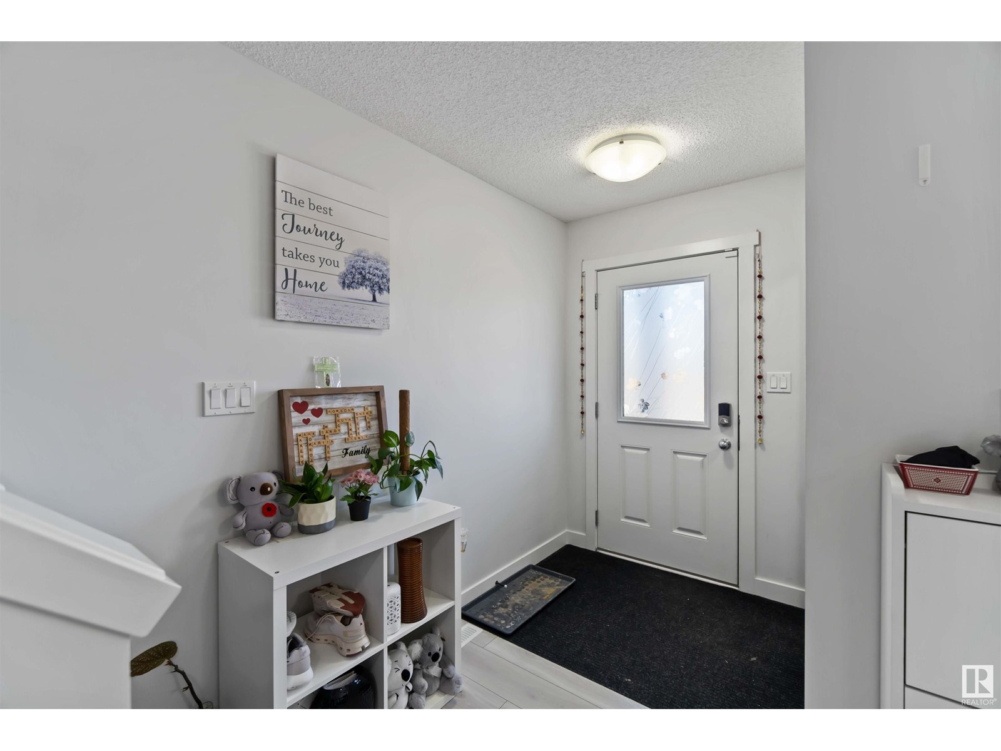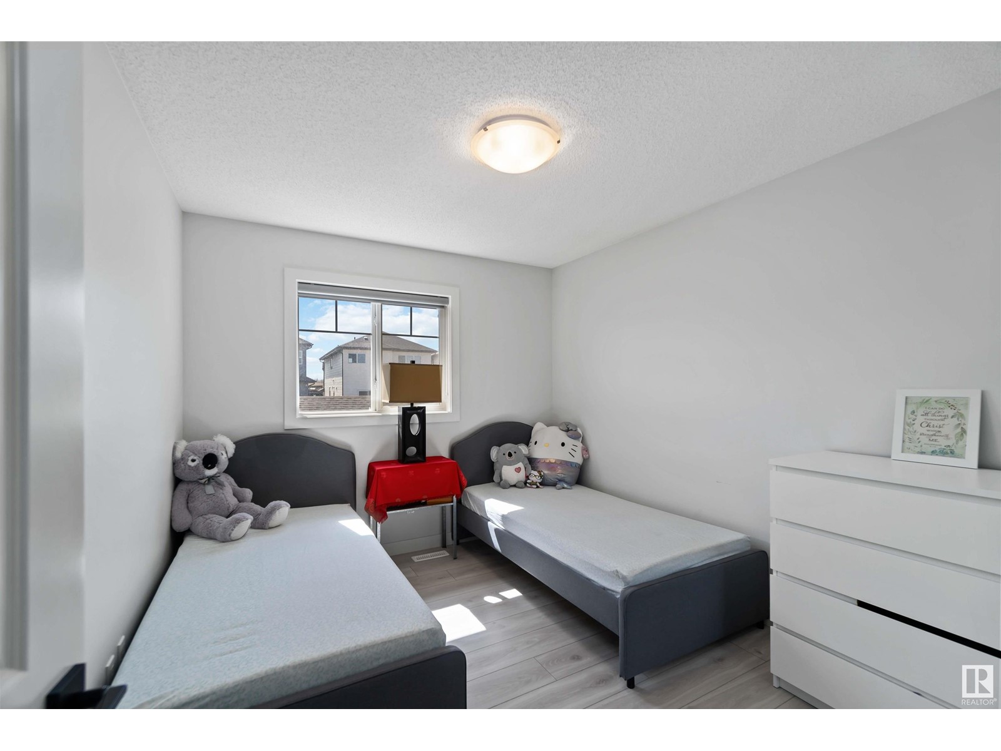4 Bedroom
4 Bathroom
1400 Sqft
Central Air Conditioning
Forced Air
$459,999
Welcome to this charming 1,971 SqFt of total living space freehold home in the sought-after Laurel community, with no condo fees! Perfectly situated right across from green space, this home offers easy access to parks, schools, shopping centers, and the Anthony Henday for seamless commuting. Step inside to a bright living room that flows into the kitchen and dining area. Upstairs, you'll find three spacious bedrooms, including a primary with an ensuite bathroom, plus a convenient upstairs laundry room. The finished basement features a rec room, full bathroom, and a 4th bedroom—ideal for guests or a home office. Enjoy central A/C, a double detached garage, and beautiful landscaping in this move-in-ready home. Don’t miss your chance to own this beautifully maintained home in a prime location—perfect for families, investors, or first-time buyers! (id:58356)
Property Details
|
MLS® Number
|
E4433070 |
|
Property Type
|
Single Family |
|
Neigbourhood
|
Laurel |
|
Amenities Near By
|
Playground, Public Transit, Schools, Shopping |
|
Features
|
See Remarks, Flat Site |
Building
|
Bathroom Total
|
4 |
|
Bedrooms Total
|
4 |
|
Appliances
|
Dishwasher, Dryer, Garage Door Opener Remote(s), Garage Door Opener, Hood Fan, Refrigerator, Gas Stove(s), Washer |
|
Basement Development
|
Finished |
|
Basement Type
|
Full (finished) |
|
Constructed Date
|
2019 |
|
Construction Style Attachment
|
Attached |
|
Cooling Type
|
Central Air Conditioning |
|
Half Bath Total
|
1 |
|
Heating Type
|
Forced Air |
|
Stories Total
|
2 |
|
Size Interior
|
1400 Sqft |
|
Type
|
Row / Townhouse |
Parking
Land
|
Acreage
|
No |
|
Land Amenities
|
Playground, Public Transit, Schools, Shopping |
|
Size Irregular
|
299.97 |
|
Size Total
|
299.97 M2 |
|
Size Total Text
|
299.97 M2 |
Rooms
| Level |
Type |
Length |
Width |
Dimensions |
|
Basement |
Family Room |
|
|
Measurements not available |
|
Basement |
Bedroom 4 |
|
|
Measurements not available |
|
Main Level |
Living Room |
|
|
Measurements not available |
|
Main Level |
Dining Room |
|
|
Measurements not available |
|
Main Level |
Kitchen |
|
|
Measurements not available |
|
Upper Level |
Primary Bedroom |
|
|
Measurements not available |
|
Upper Level |
Bedroom 2 |
|
|
Measurements not available |
|
Upper Level |
Bedroom 3 |
|
|
Measurements not available |
