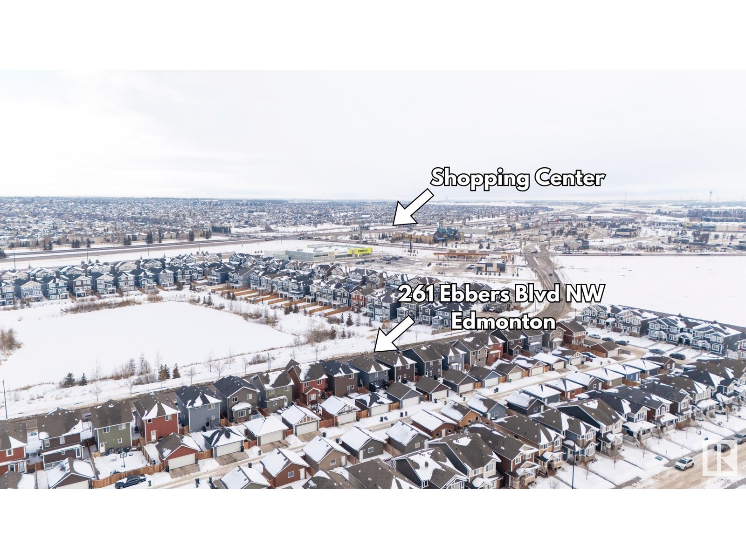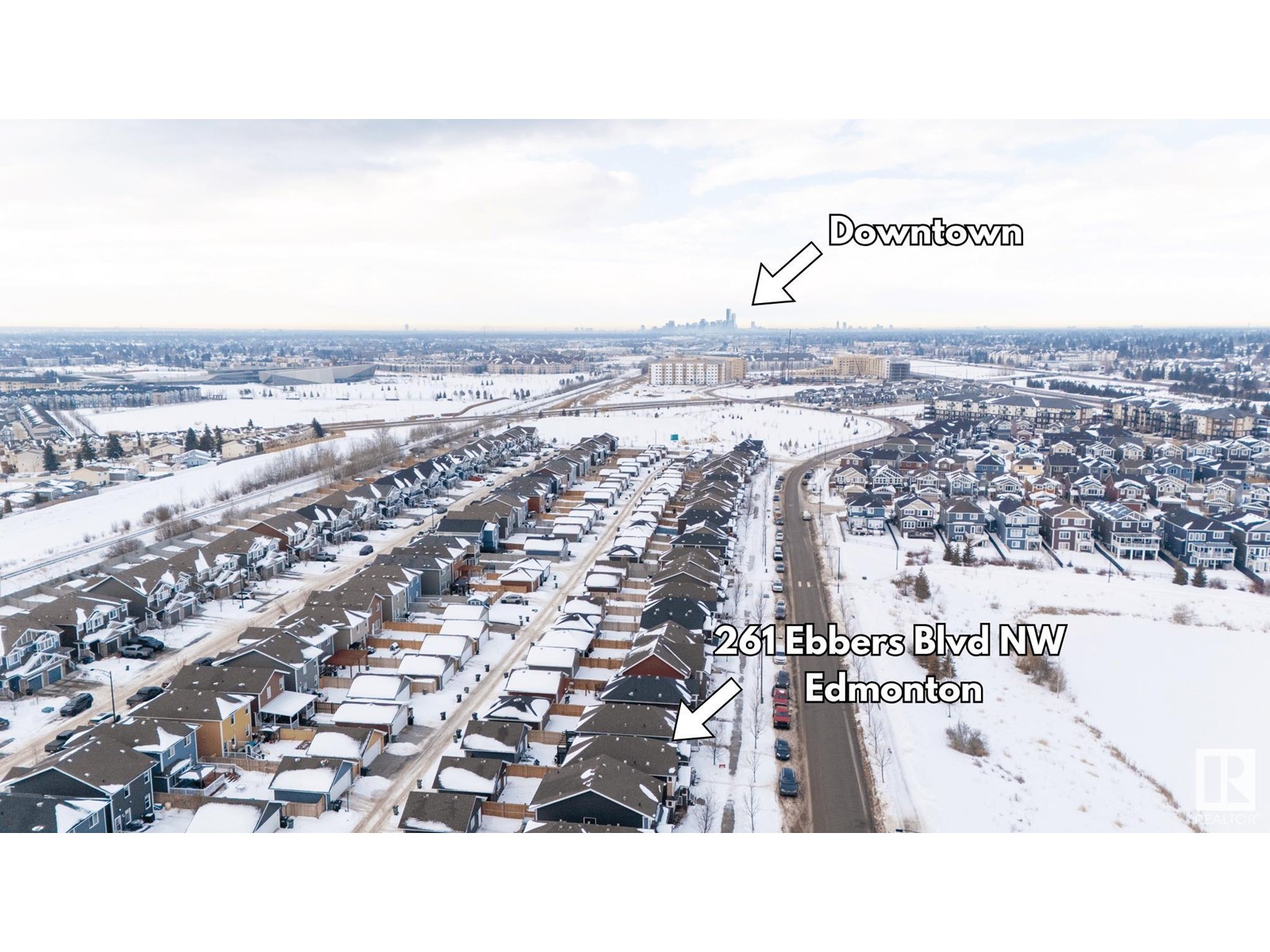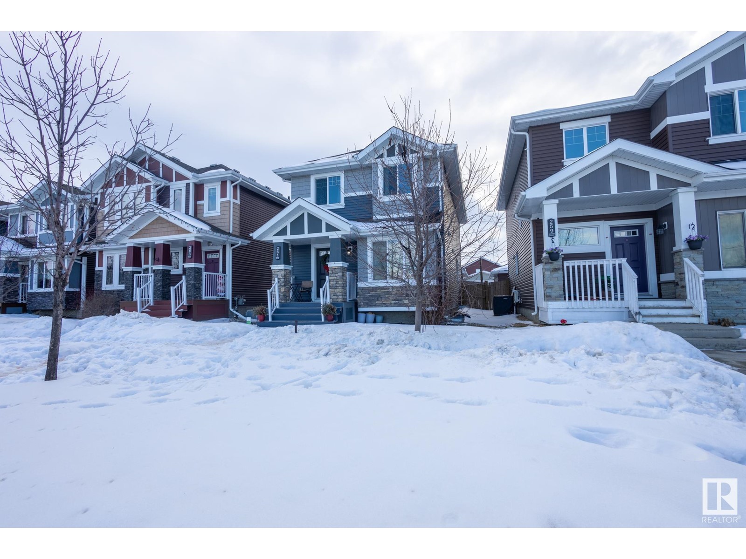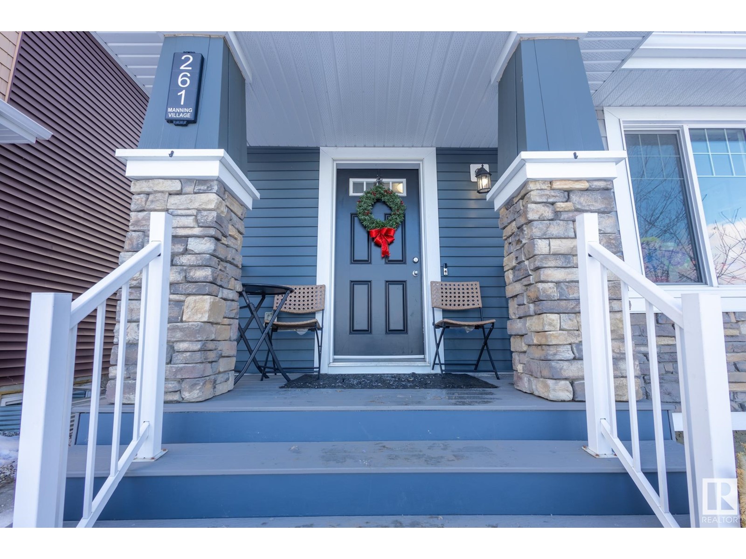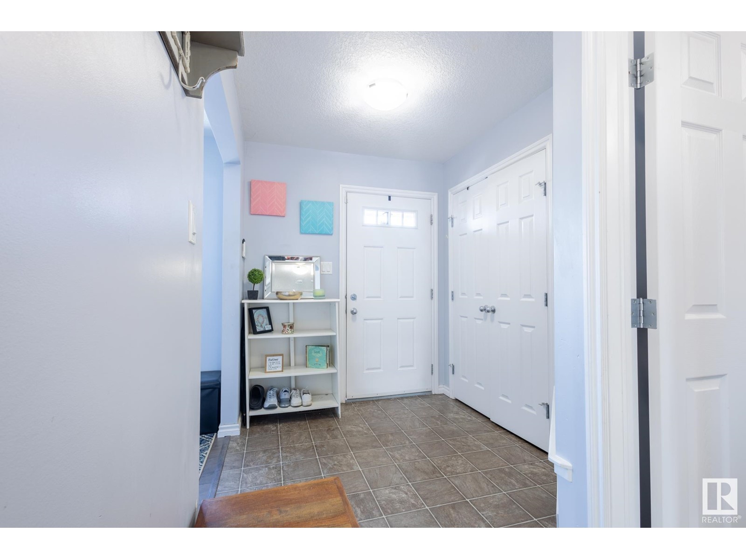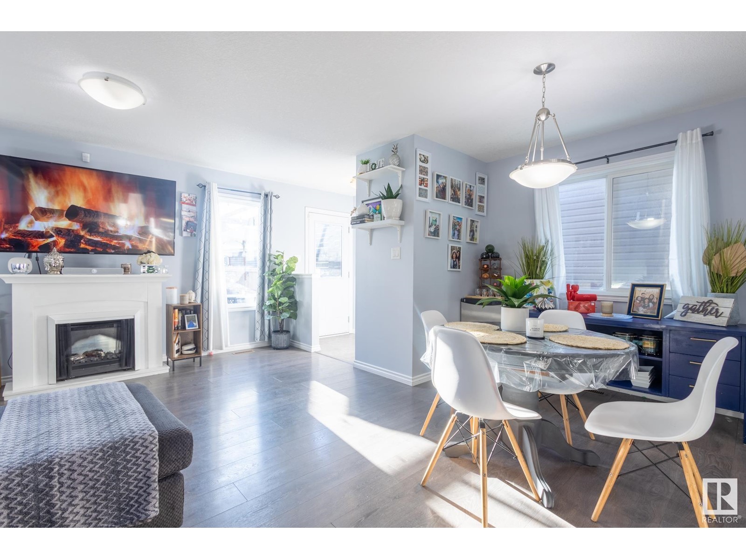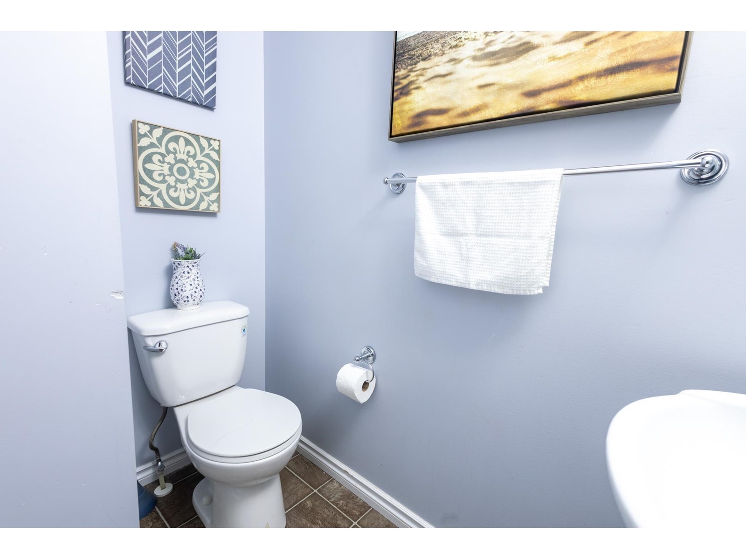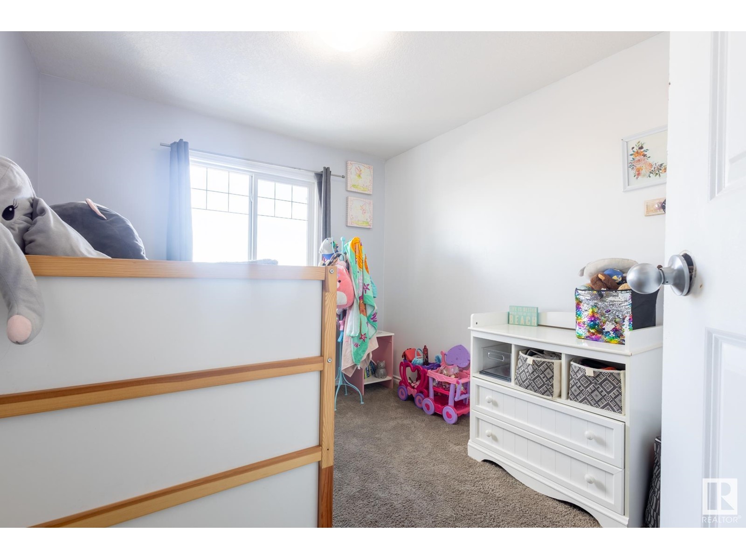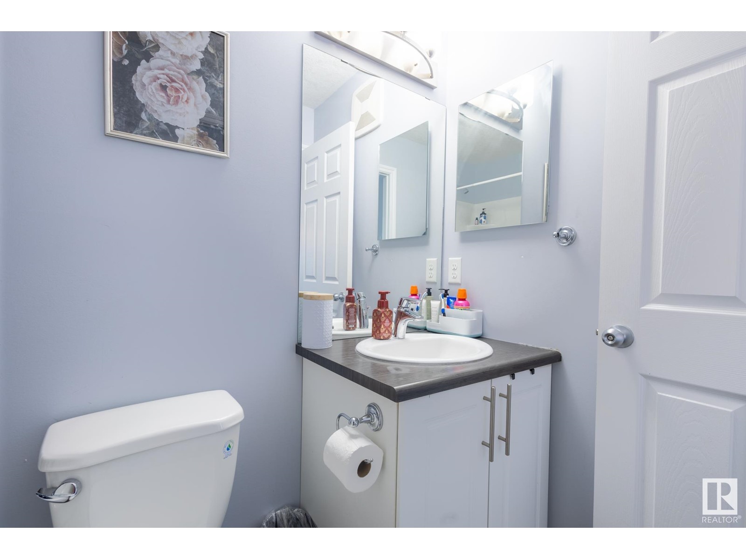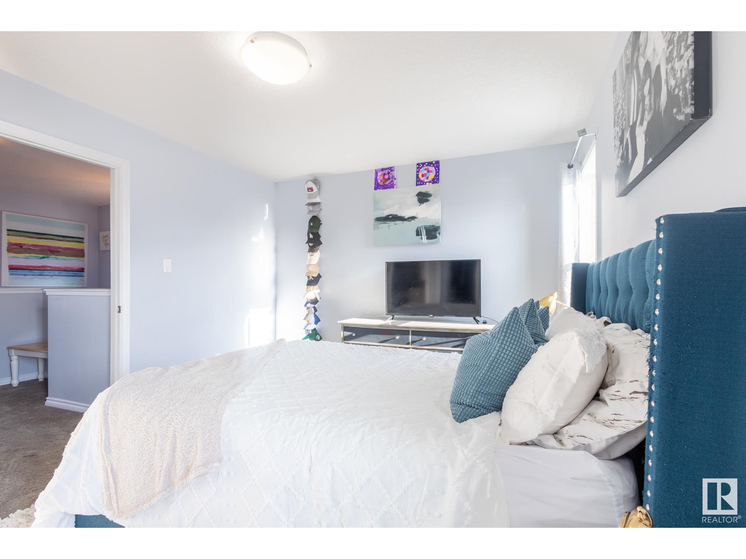3 Bedroom
3 Bathroom
1500 Sqft
Forced Air
$469,900
Located in the desirable Ebbers community, this beautifully maintained three-bedroom home offers both functionality and style. Enjoy picturesque lake views right from your front step. Inside, the main floor office provides the perfect workspace, while the open-concept living area is ideal for relaxing or entertaining. The modern kitchen features sleek finishes and ample storage. Upstairs, the spacious bedrooms include a well-appointed primary suite. The landscaped yard enhances outdoor enjoyment, and the double-car garage adds convenience. Situated near Manning Village, you'll have easy access to shopping, dining, parks, and major roadways. A fantastic home in a great location! NOT A ZERO LOT! (id:58356)
Property Details
|
MLS® Number
|
E4422649 |
|
Property Type
|
Single Family |
|
Neigbourhood
|
Ebbers |
|
Amenities Near By
|
Playground, Public Transit, Schools, Shopping |
|
Community Features
|
Public Swimming Pool |
|
Features
|
Flat Site, Park/reserve, No Smoking Home |
Building
|
Bathroom Total
|
3 |
|
Bedrooms Total
|
3 |
|
Amenities
|
Ceiling - 9ft |
|
Appliances
|
Dishwasher, Dryer, Garage Door Opener Remote(s), Garage Door Opener, Microwave Range Hood Combo, Refrigerator, Stove, Washer |
|
Basement Development
|
Unfinished |
|
Basement Type
|
Full (unfinished) |
|
Constructed Date
|
2015 |
|
Construction Style Attachment
|
Detached |
|
Half Bath Total
|
2 |
|
Heating Type
|
Forced Air |
|
Stories Total
|
2 |
|
Size Interior
|
1500 Sqft |
|
Type
|
House |
Parking
Land
|
Acreage
|
No |
|
Fence Type
|
Cross Fenced, Fence |
|
Land Amenities
|
Playground, Public Transit, Schools, Shopping |
|
Size Irregular
|
311.42 |
|
Size Total
|
311.42 M2 |
|
Size Total Text
|
311.42 M2 |
Rooms
| Level |
Type |
Length |
Width |
Dimensions |
|
Main Level |
Living Room |
2.95 m |
3.09 m |
2.95 m x 3.09 m |
|
Main Level |
Dining Room |
4.59 m |
2.56 m |
4.59 m x 2.56 m |
|
Main Level |
Kitchen |
4.59 m |
3.38 m |
4.59 m x 3.38 m |
|
Main Level |
Den |
2.95 m |
3.09 m |
2.95 m x 3.09 m |
|
Upper Level |
Primary Bedroom |
4.14 m |
3.44 m |
4.14 m x 3.44 m |
|
Upper Level |
Bedroom 2 |
2.81 m |
3.51 m |
2.81 m x 3.51 m |
|
Upper Level |
Bedroom 3 |
2.83 m |
3.82 m |
2.83 m x 3.82 m |
