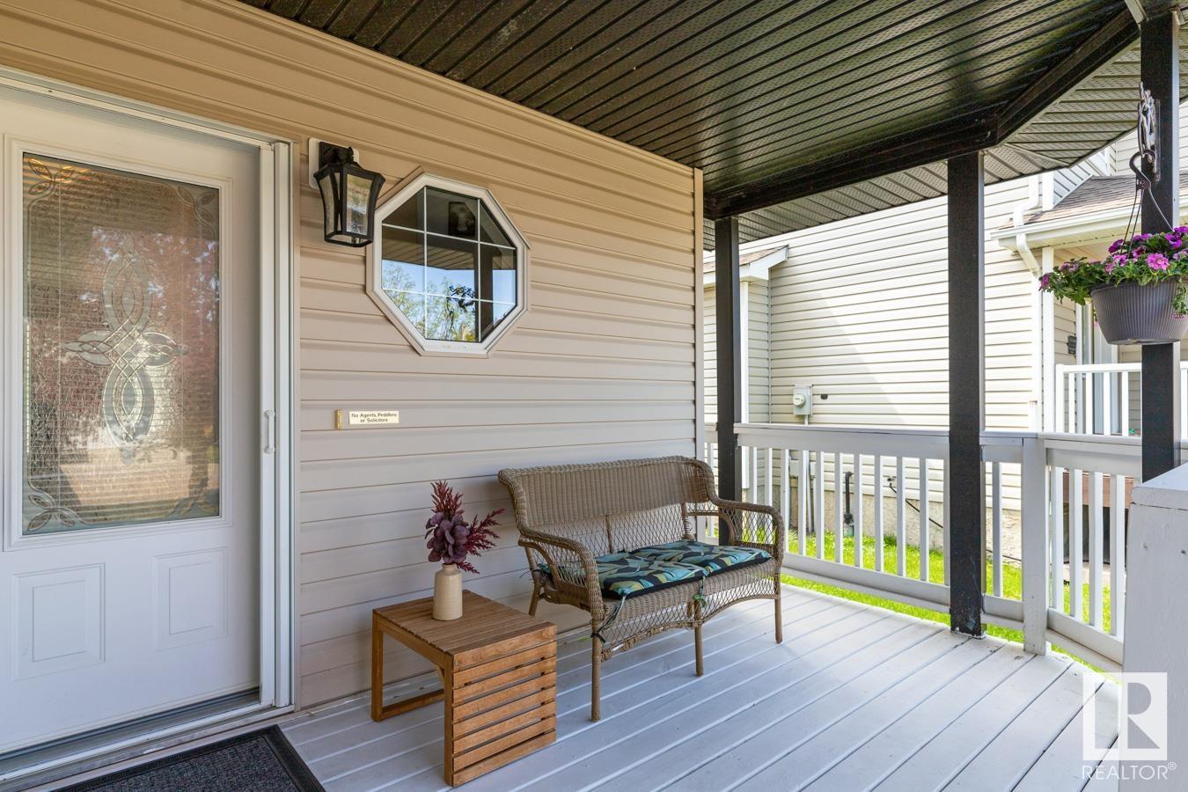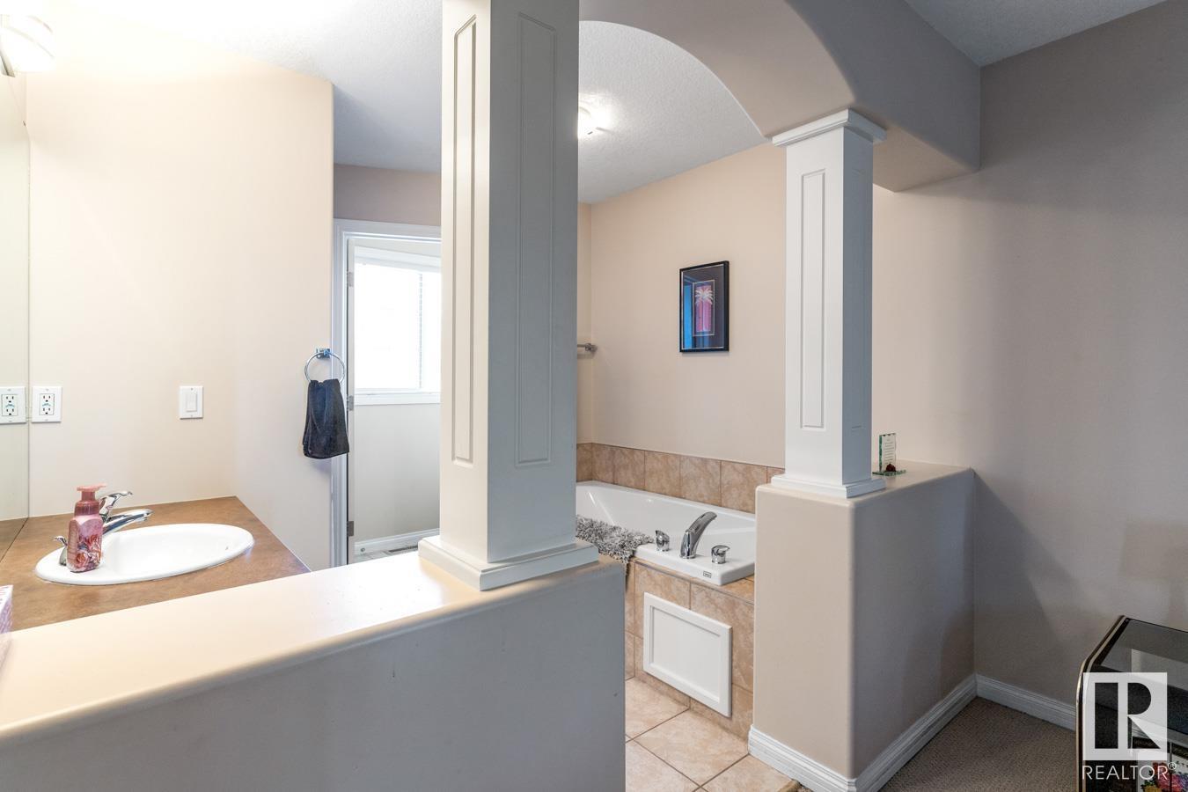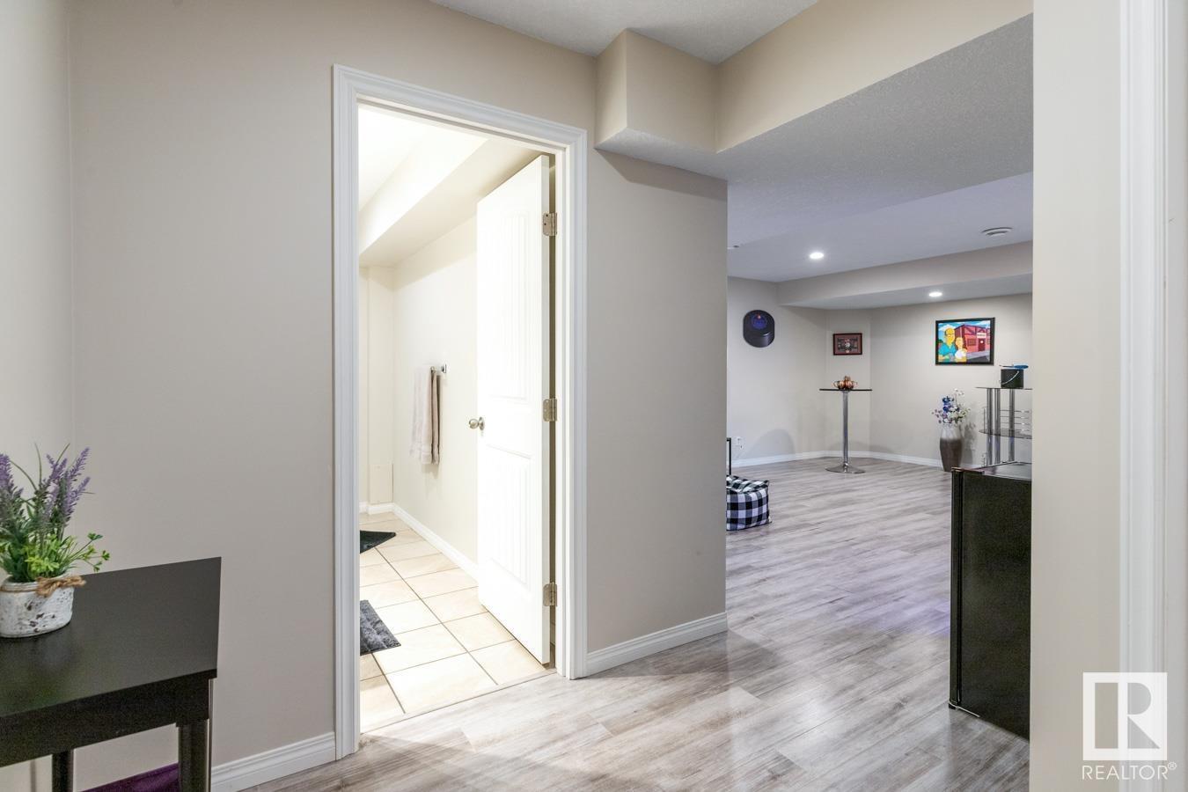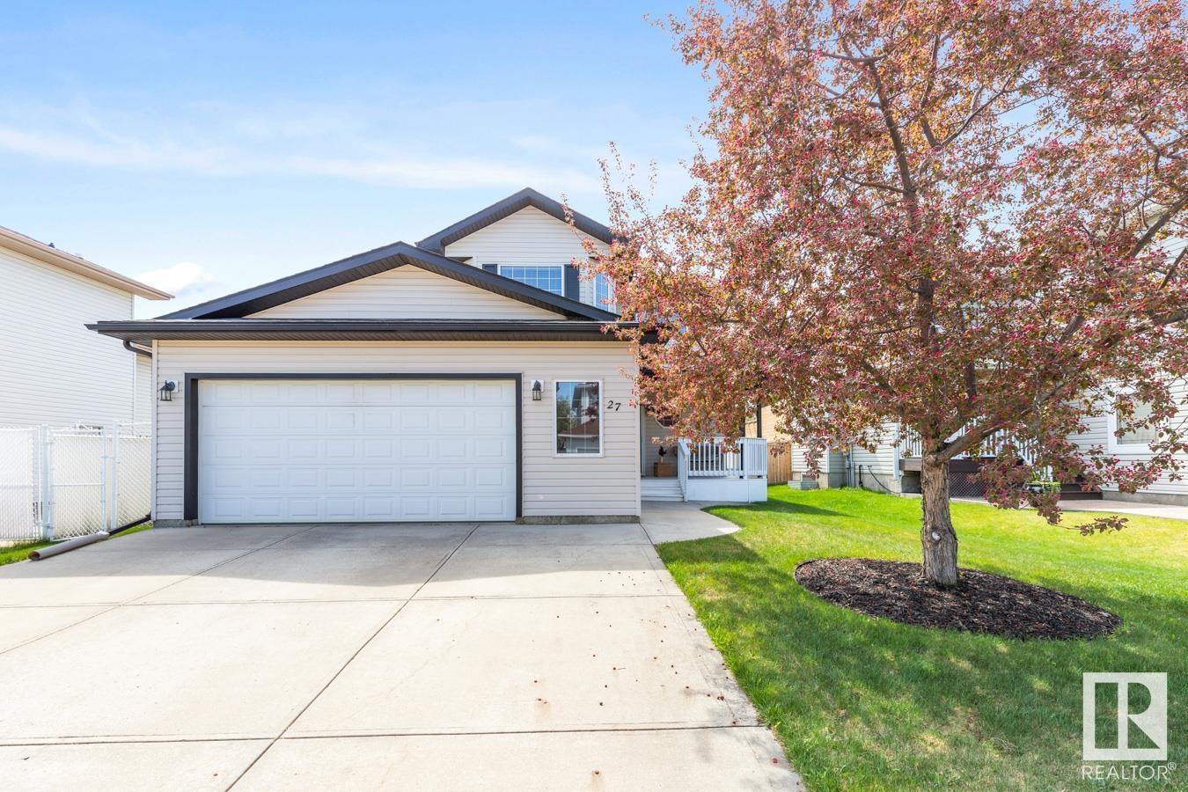4 Bedroom
4 Bathroom
1600 Sqft
Forced Air
$565,000
Welcome home to the family friendly community of Deer Park! This IMMACUALTELY maintained home has everything that is required in the growing family. From the over sized 24x24 garage to the larger apron to allow the camper to be loaded for weekends away. When you enter the welcoming and open main floor plan greets you with warmth & light. You would be hard pressed to find a better maintained home. All the big items have been addressed - this home exudes pride of ownership. The main floor welcomes the family gatherings with the open kitchen, dining & living area. Upstairs you will find a large primary suite with 4 piece ensuite and two additional bedrooms. The basement is ready for the teenagers with a large family area, additional bedroom & three piece bath. The back yard is south facing with a nice sized deck and fully fenced for the dogs. Many a memory has been made in this home & now its simply waiting for you to make new ones. Close to shopping golf and easy access to both hwy 16 and yellowhead. (id:58356)
Property Details
|
MLS® Number
|
E4436292 |
|
Property Type
|
Single Family |
|
Neigbourhood
|
Deer Park_SPGR |
|
Amenities Near By
|
Golf Course, Playground, Public Transit, Schools, Shopping |
|
Community Features
|
Public Swimming Pool |
|
Features
|
See Remarks, No Back Lane, No Animal Home, No Smoking Home |
|
Structure
|
Deck |
Building
|
Bathroom Total
|
4 |
|
Bedrooms Total
|
4 |
|
Appliances
|
Dishwasher, Dryer, Garage Door Opener Remote(s), Garage Door Opener, Hood Fan, Refrigerator, Stove, Washer |
|
Basement Development
|
Finished |
|
Basement Type
|
Full (finished) |
|
Constructed Date
|
2003 |
|
Construction Style Attachment
|
Detached |
|
Half Bath Total
|
1 |
|
Heating Type
|
Forced Air |
|
Stories Total
|
2 |
|
Size Interior
|
1600 Sqft |
|
Type
|
House |
Parking
Land
|
Acreage
|
No |
|
Land Amenities
|
Golf Course, Playground, Public Transit, Schools, Shopping |
Rooms
| Level |
Type |
Length |
Width |
Dimensions |
|
Basement |
Family Room |
6.39 m |
4.68 m |
6.39 m x 4.68 m |
|
Basement |
Bedroom 4 |
2.33 m |
3.7 m |
2.33 m x 3.7 m |
|
Basement |
Utility Room |
2.88 m |
3.7 m |
2.88 m x 3.7 m |
|
Main Level |
Living Room |
5.49 m |
4.36 m |
5.49 m x 4.36 m |
|
Main Level |
Dining Room |
3.63 m |
2.88 m |
3.63 m x 2.88 m |
|
Main Level |
Kitchen |
|
3.8 m |
Measurements not available x 3.8 m |
|
Upper Level |
Primary Bedroom |
4.36 m |
3.92 m |
4.36 m x 3.92 m |
|
Upper Level |
Bedroom 2 |
3.65 m |
2.94 m |
3.65 m x 2.94 m |
|
Upper Level |
Bedroom 3 |
3.64 m |
2.73 m |
3.64 m x 2.73 m |



















































