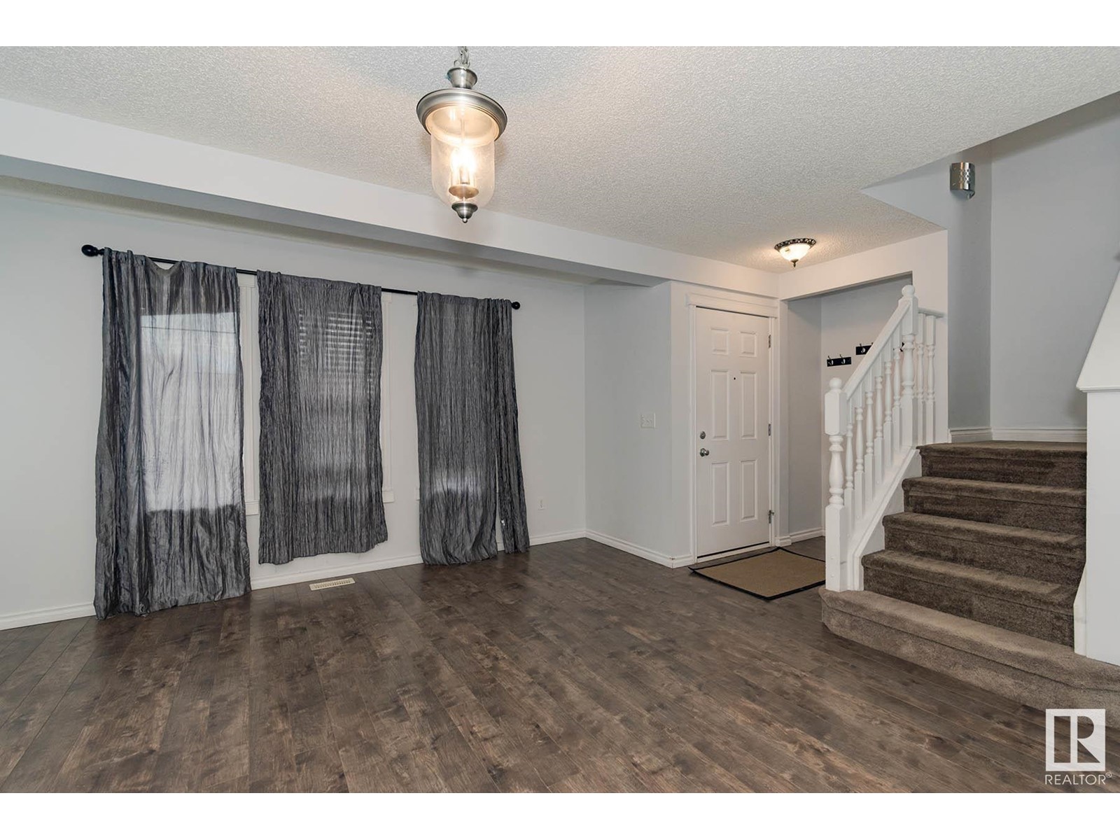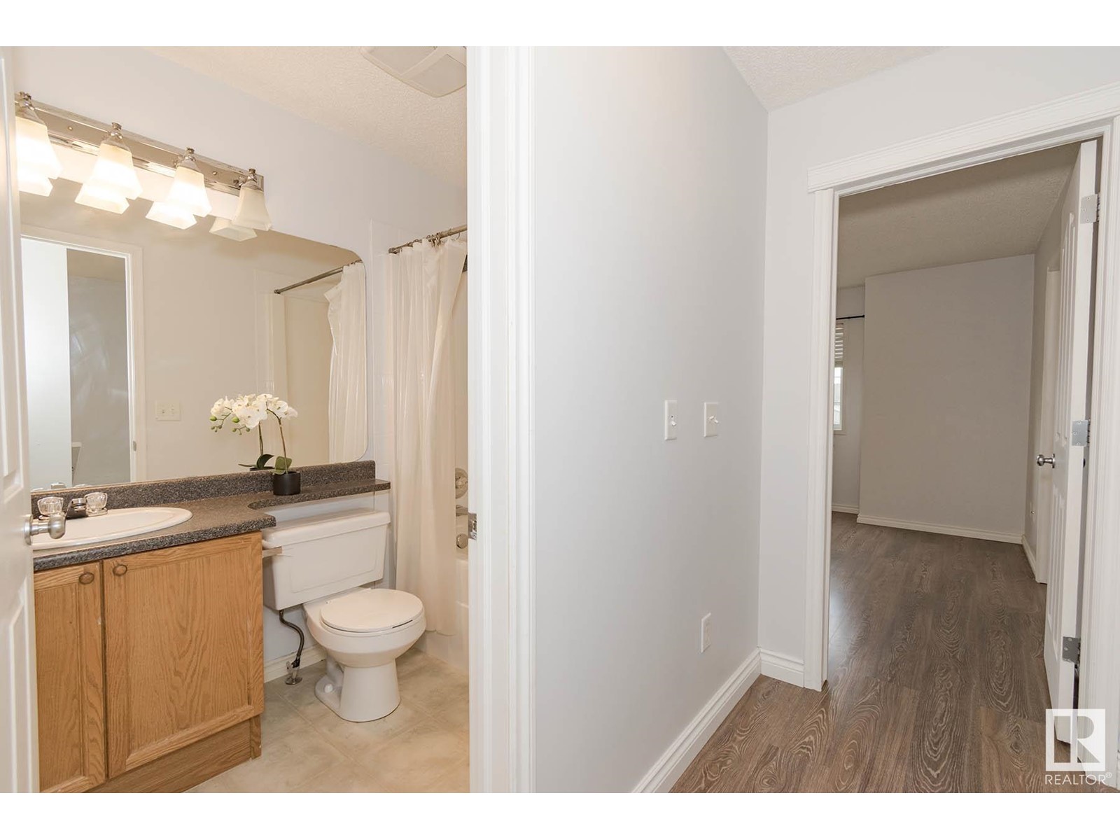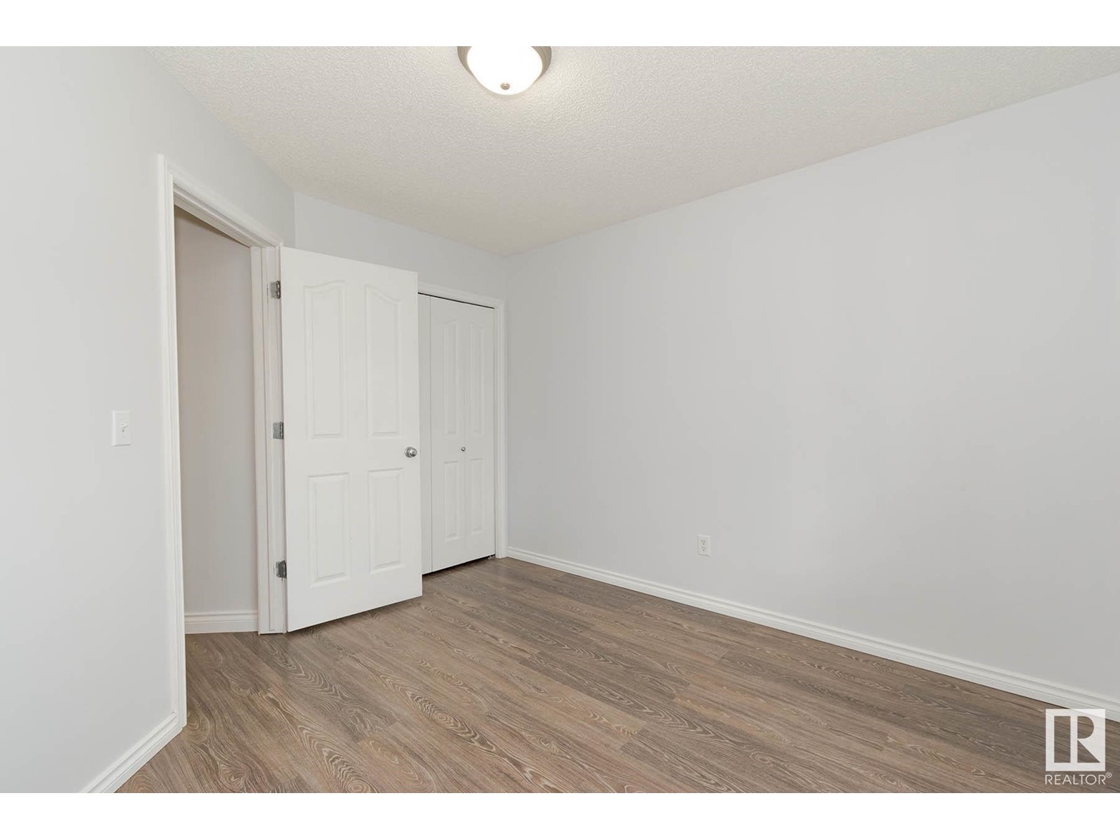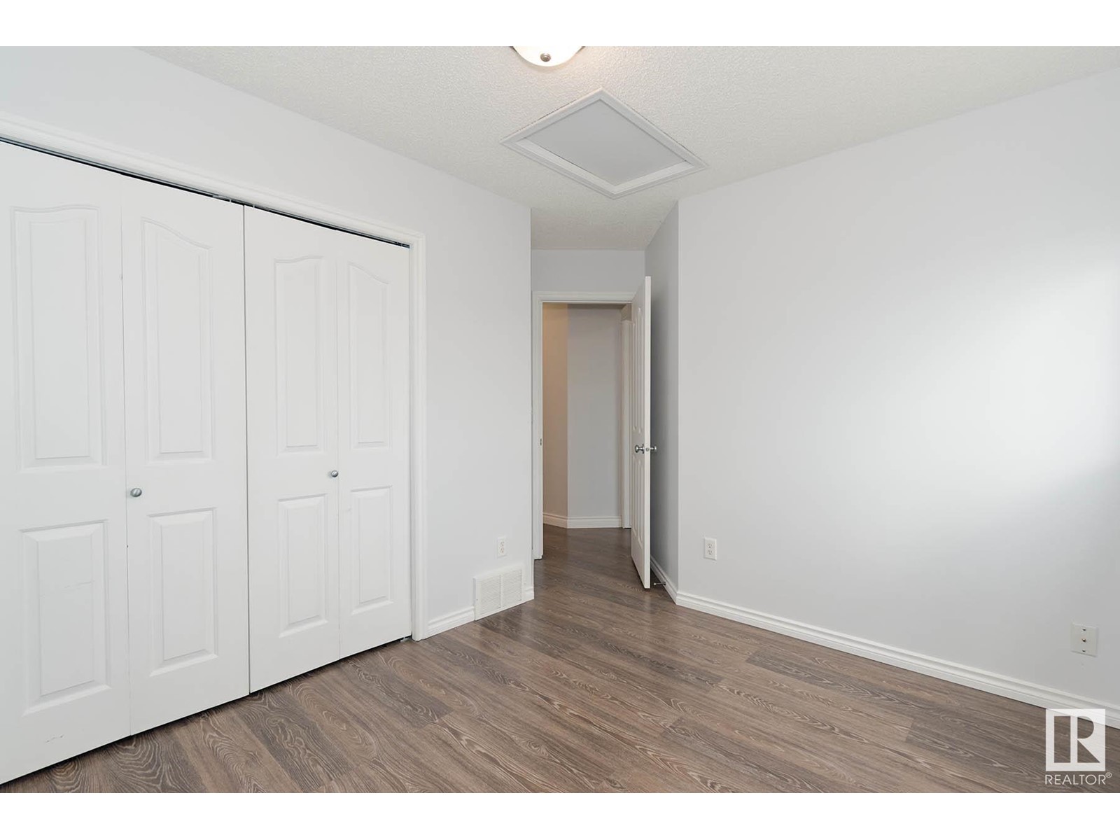3 Bedroom
4 Bathroom
1400 Sqft
Forced Air
$389,900
Affordable & Fully Finished with Oversized Heated Garage! Tucked away in a quiet Leduc neighbourhood near parks and schools, this fully finished 3-bedroom home has a lot to offer and is a perfect choice for first-time home buyers. Enjoy a spacious main floor with a huge living room, sunny bay window dining area, and a massive kitchen featuring honey oak cabinetry, stainless steel appliances, and tons of storage. A convenient half bath completes the main level. Upstairs you’ll find a large master suite with full ensuite, two more generous sized bedrooms, and another full bathroom. The fully finished basement includes a huge family room ideal for movie nights, a second half bath, laundry and loads of storage. Step outside to a large south-facing deck, private and perfect for sunny afternoons. Huge bonus is an oversized heated double garage with rear lane access! Great value in a great location. (id:58356)
Property Details
|
MLS® Number
|
E4433550 |
|
Property Type
|
Single Family |
|
Neigbourhood
|
Tribute |
|
Amenities Near By
|
Airport, Playground, Public Transit, Schools, Shopping |
|
Community Features
|
Public Swimming Pool |
|
Structure
|
Deck |
Building
|
Bathroom Total
|
4 |
|
Bedrooms Total
|
3 |
|
Amenities
|
Vinyl Windows |
|
Appliances
|
Dishwasher, Dryer, Garage Door Opener Remote(s), Garage Door Opener, Microwave Range Hood Combo, Refrigerator, Stove, Washer, Window Coverings |
|
Basement Development
|
Finished |
|
Basement Type
|
Full (finished) |
|
Constructed Date
|
2005 |
|
Construction Style Attachment
|
Detached |
|
Half Bath Total
|
2 |
|
Heating Type
|
Forced Air |
|
Stories Total
|
2 |
|
Size Interior
|
1400 Sqft |
|
Type
|
House |
Parking
Land
|
Acreage
|
No |
|
Fence Type
|
Fence |
|
Land Amenities
|
Airport, Playground, Public Transit, Schools, Shopping |
|
Size Irregular
|
310.02 |
|
Size Total
|
310.02 M2 |
|
Size Total Text
|
310.02 M2 |
Rooms
| Level |
Type |
Length |
Width |
Dimensions |
|
Lower Level |
Family Room |
|
|
Measurements not available |
|
Lower Level |
Laundry Room |
|
|
Measurements not available |
|
Lower Level |
Utility Room |
|
|
Measurements not available |
|
Lower Level |
Storage |
|
|
Measurements not available |
|
Main Level |
Living Room |
|
|
Measurements not available |
|
Main Level |
Dining Room |
|
|
Measurements not available |
|
Main Level |
Kitchen |
|
|
Measurements not available |
|
Upper Level |
Primary Bedroom |
|
|
Measurements not available |
|
Upper Level |
Bedroom 2 |
|
|
Measurements not available |
|
Upper Level |
Bedroom 3 |
|
|
Measurements not available |
















































