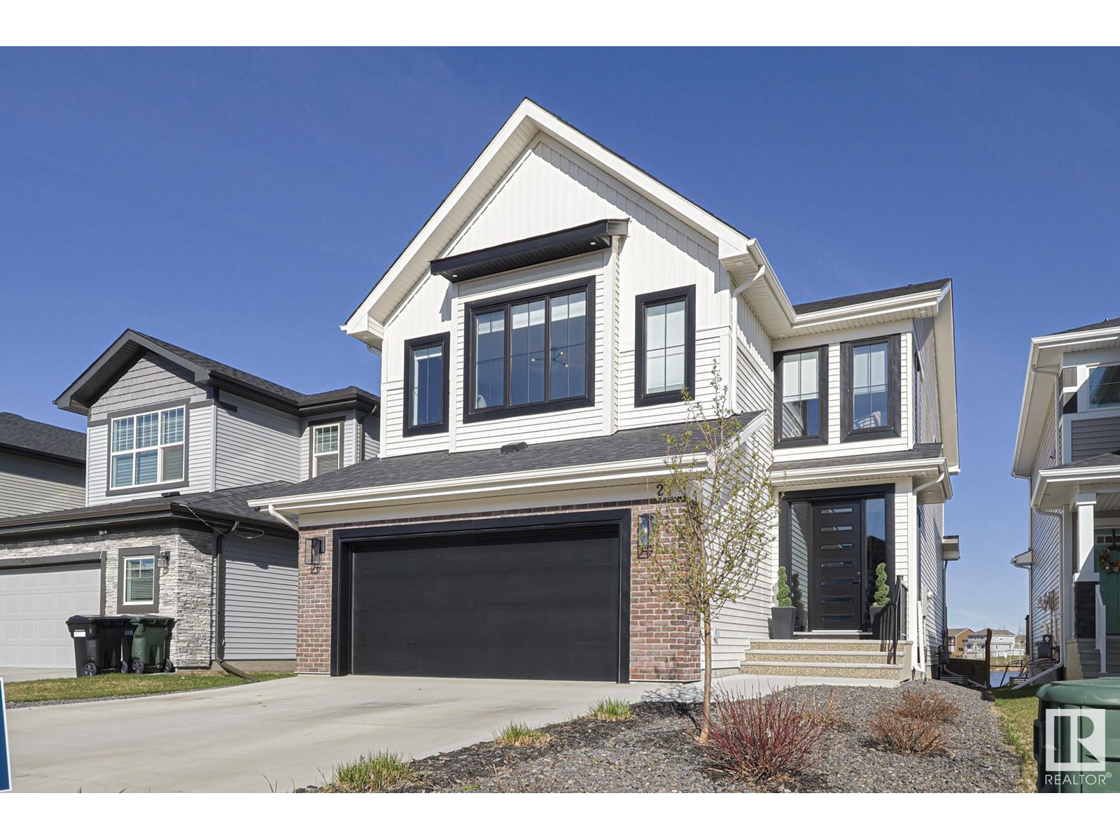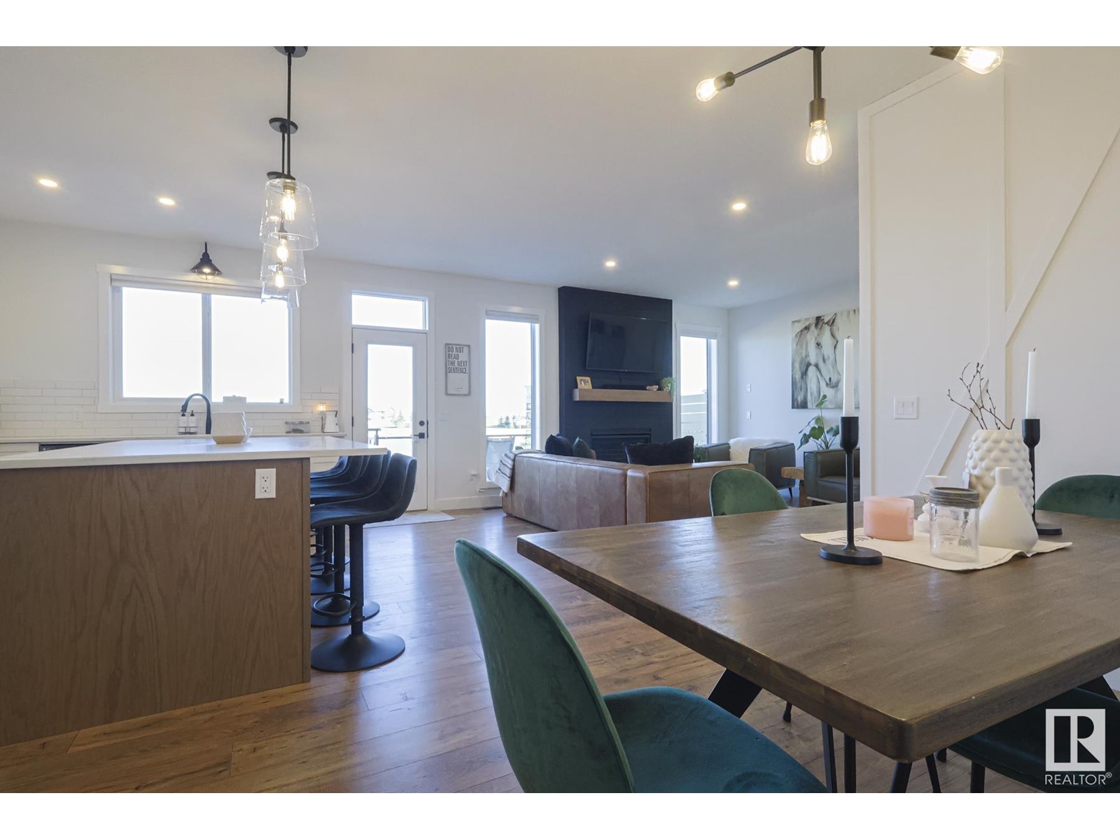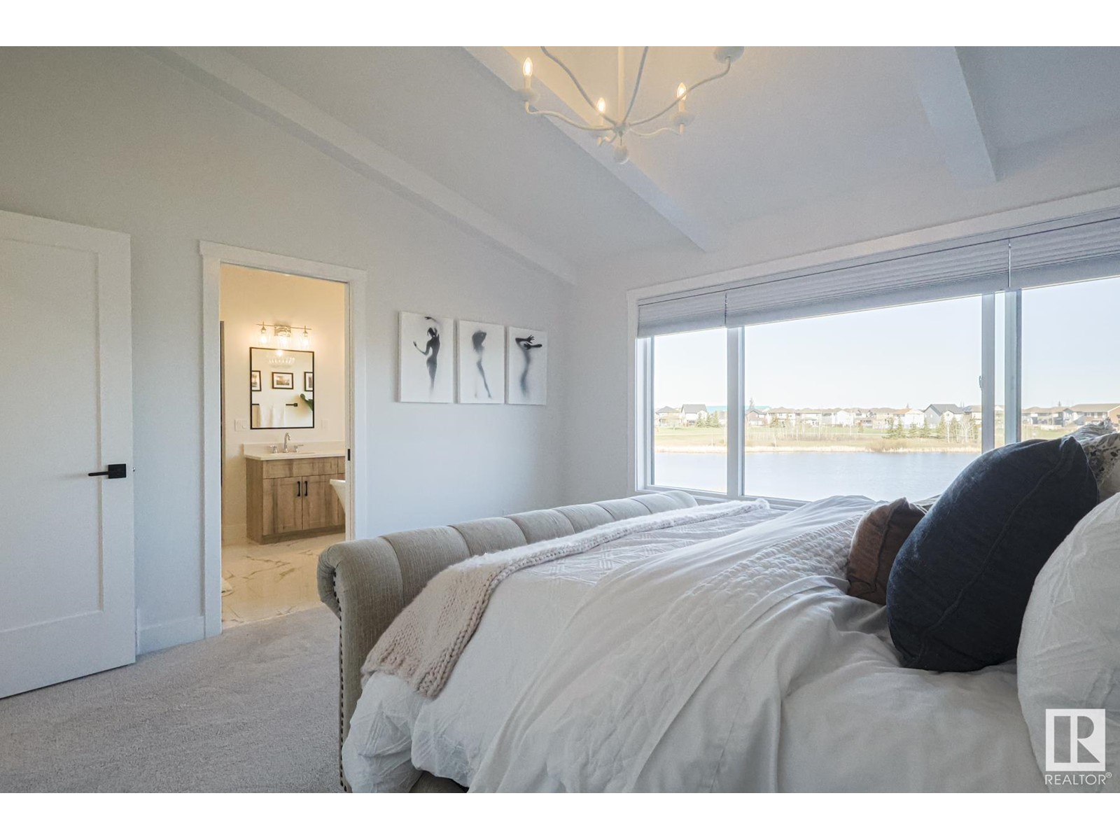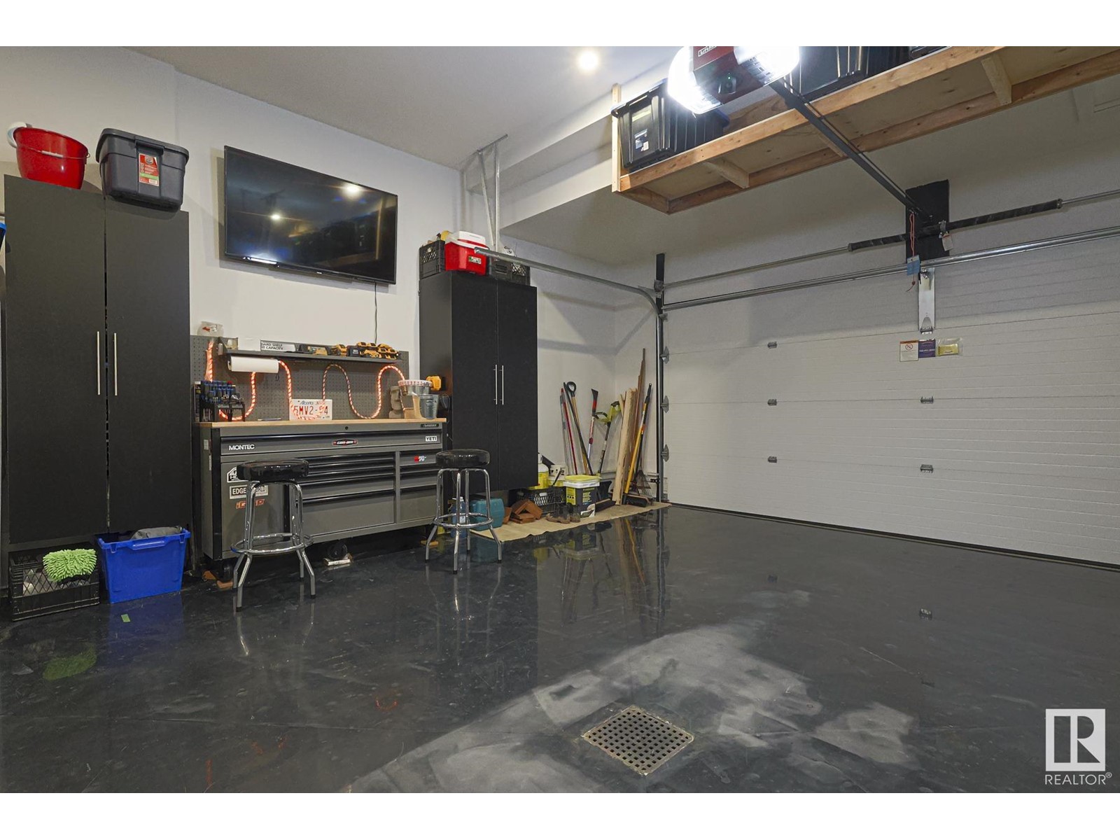3 Bedroom
3 Bathroom
2400 Sqft
Central Air Conditioning
Forced Air
Waterfront On Lake
$729,900
Welcome home to this immaculately kept 2360sqft home located in the sought after community of McLaughlin. This beautiful 2 storey with a west facing backyard directly backing the pond has it all! If you prefer to spend time outside on the oversized deck, soaking in hot tub or working a a fully equipped garage we got you covered! As you walk in the front door you are greeted with a large front entrance showcasing the beautiful open riser staircase. This well designed main floor features a spacious living room with a gas fireplace feature wall, dinette & kitchen that is a chefs dream. The large island is perfect for family & friends to gather around. Upstairs, the primary bedroom offers a retreat with vaulted ceiling, large windows allowing the sun to pour in, a luxurious 5pce en-suite & a walk-in closet connected to the upstairs laundry. Two additional large bedrooms, a spacious 5 piece bathroom and large bonus room complete the upper level. This home is BEAUTIFUL and a MUST SEE!!! (id:58356)
Property Details
|
MLS® Number
|
E4433318 |
|
Property Type
|
Single Family |
|
Neigbourhood
|
McLaughlin_SPGR |
|
Amenities Near By
|
Golf Course, Playground, Public Transit, Schools, Shopping |
|
Community Features
|
Lake Privileges |
|
Structure
|
Deck |
|
Water Front Type
|
Waterfront On Lake |
Building
|
Bathroom Total
|
3 |
|
Bedrooms Total
|
3 |
|
Amenities
|
Ceiling - 9ft |
|
Appliances
|
Dishwasher, Dryer, Garage Door Opener Remote(s), Garage Door Opener, Hood Fan, Refrigerator, Gas Stove(s), Washer, Window Coverings |
|
Basement Development
|
Unfinished |
|
Basement Type
|
Full (unfinished) |
|
Constructed Date
|
2021 |
|
Construction Style Attachment
|
Detached |
|
Cooling Type
|
Central Air Conditioning |
|
Fire Protection
|
Smoke Detectors |
|
Half Bath Total
|
1 |
|
Heating Type
|
Forced Air |
|
Stories Total
|
2 |
|
Size Interior
|
2400 Sqft |
|
Type
|
House |
Parking
|
Attached Garage
|
|
|
Heated Garage
|
|
|
Oversize
|
|
Land
|
Acreage
|
No |
|
Fence Type
|
Fence |
|
Land Amenities
|
Golf Course, Playground, Public Transit, Schools, Shopping |
|
Size Irregular
|
398.55 |
|
Size Total
|
398.55 M2 |
|
Size Total Text
|
398.55 M2 |
Rooms
| Level |
Type |
Length |
Width |
Dimensions |
|
Main Level |
Living Room |
|
|
14'11" x 17'5 |
|
Main Level |
Dining Room |
|
|
11' x 8'3" |
|
Main Level |
Kitchen |
|
|
14'1" x 16'8" |
|
Upper Level |
Family Room |
|
|
13'8" x 16'9" |
|
Upper Level |
Primary Bedroom |
|
|
14'6 x 12'5" |
|
Upper Level |
Bedroom 2 |
|
|
16'3" x 11'8" |
|
Upper Level |
Bedroom 3 |
|
|
14'11" x 15'4 |
|
Upper Level |
Laundry Room |
|
|
8'10" x 7'7" |








































































