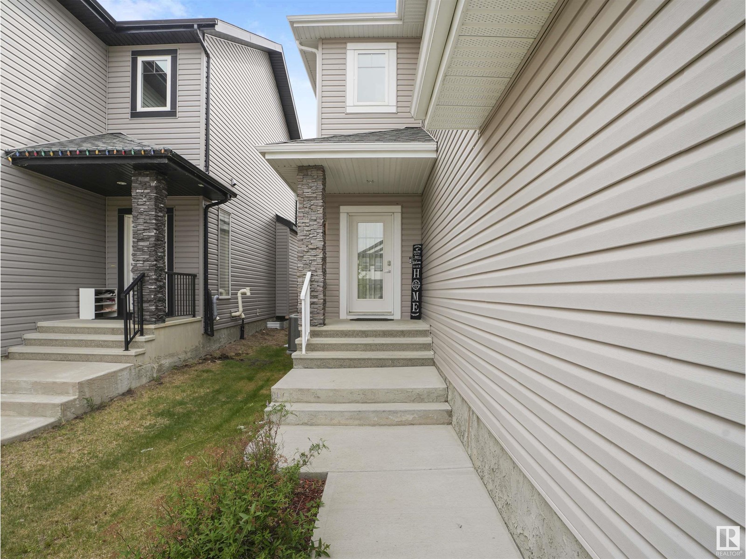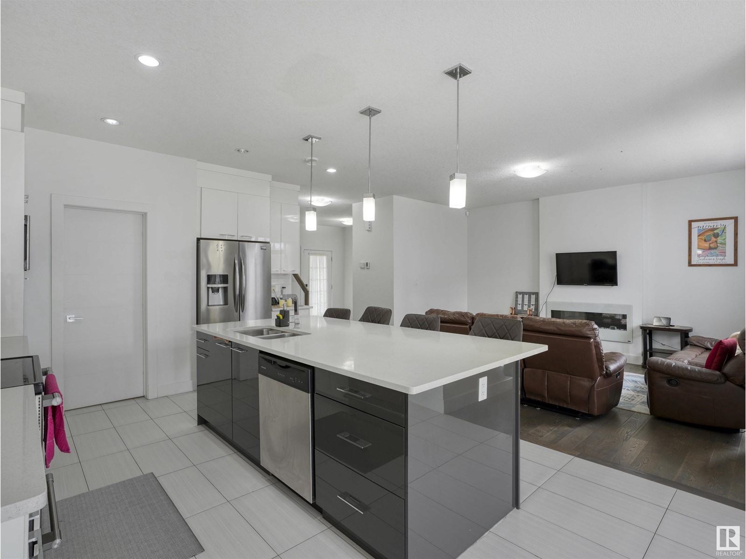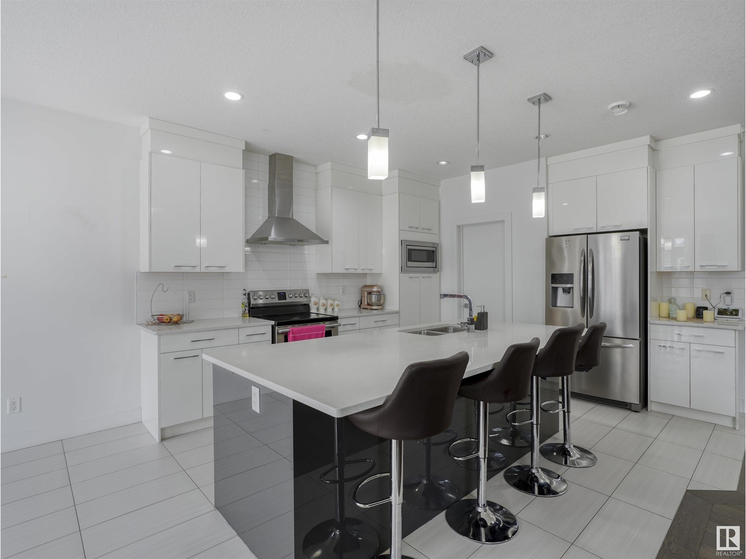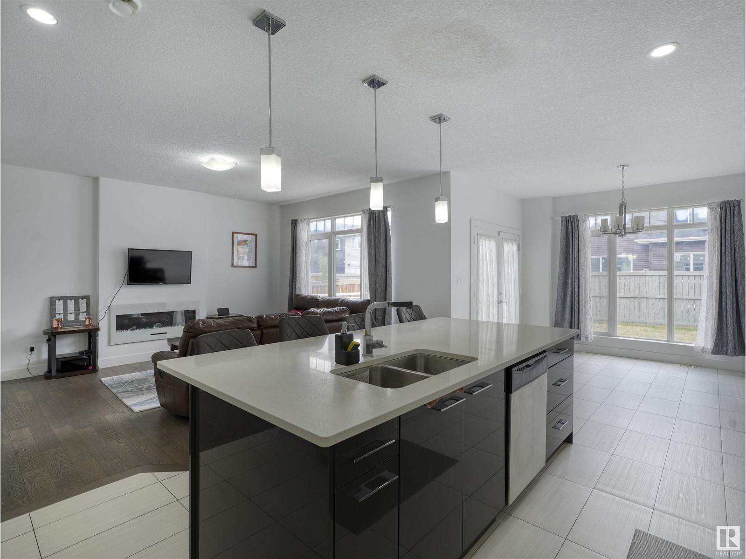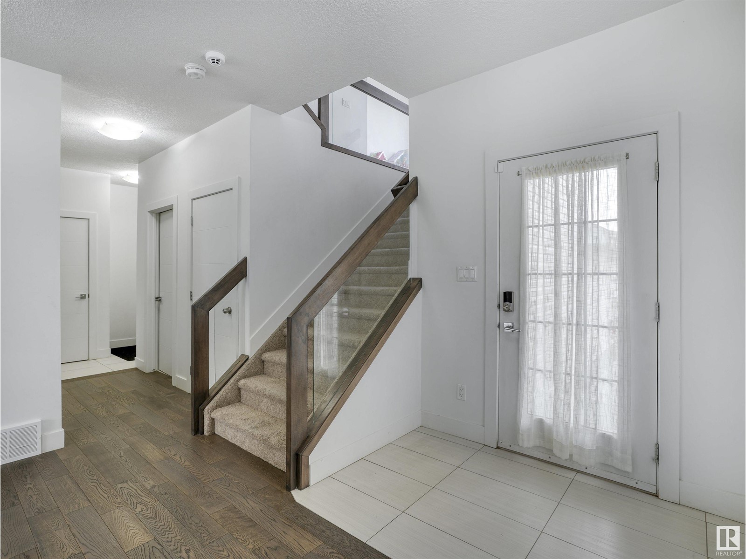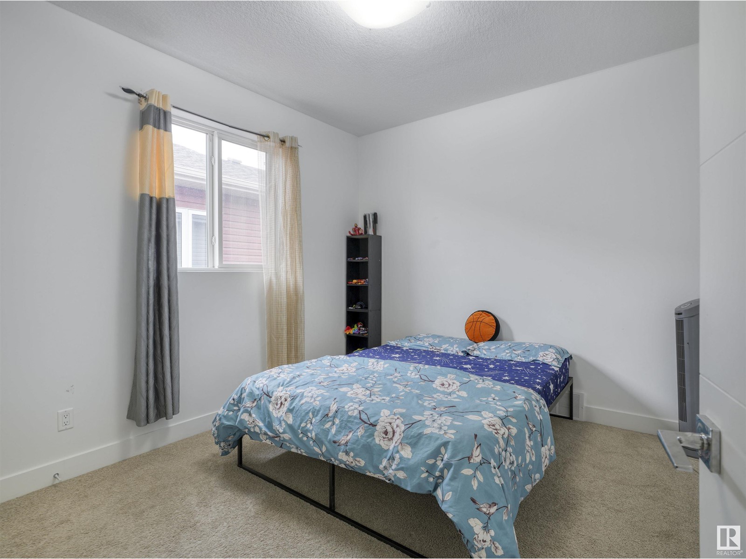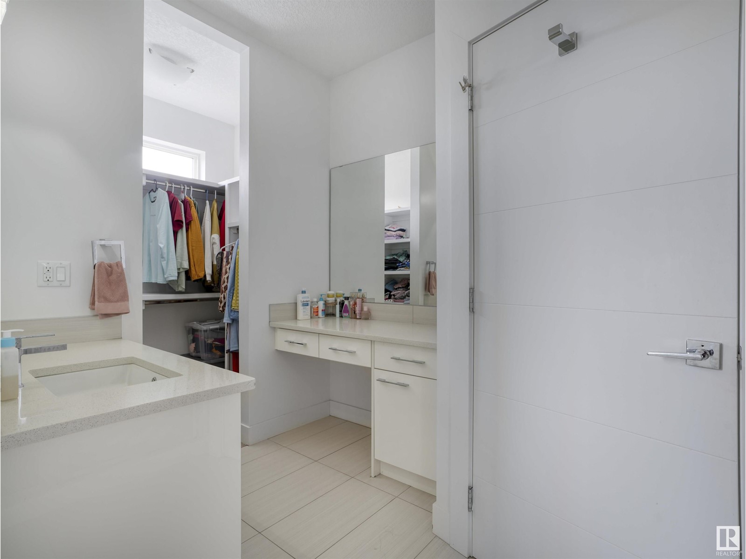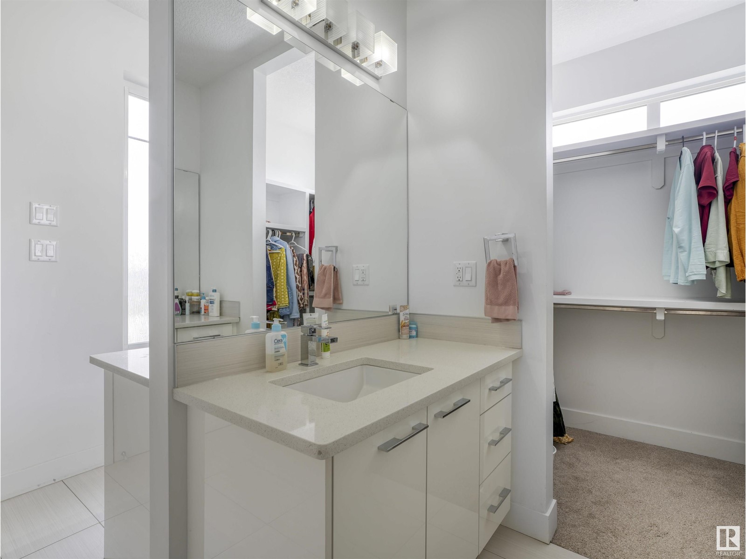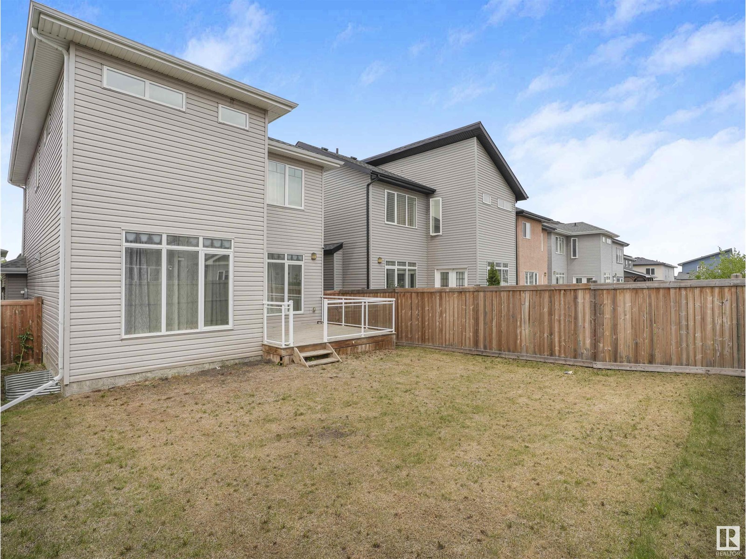5 Bedroom
4 Bathroom
2200 Sqft
Fireplace
Central Air Conditioning
Forced Air
$620,000
LEGAL 2-BDRM BSMNT SUITE! This is the home you've been waiting for! Ideal layout, 2-storey home in Fraser with MORTGAGE HELPER—FULLY LEGAL 2-BDRM BASEMENT SUITE W/ SEPARATE SIDE ENTRANCE! Inside, enjoy 9' ceilings, premium hardwood/tile floors, and an open floor plan. Stunning kitchen with SS appliances, custom cabinets, quartz counters, soft-close drawers, and 42” uppers. Big windows flood the home with light, complemented by high-end lighting fixtures. Upstairs: laundry, spacious bonus room, and luxurious primary with his/her areas in the 5-pc ensuite. Two more good-sized bdrms share a full bath. Basement has a FULLY LEGAL 2-BDRM SUITE—ideal for tenant/extended family. Located Near schools, shopping, and transit. Act fast! (id:58356)
Property Details
|
MLS® Number
|
E4427982 |
|
Property Type
|
Single Family |
|
Neigbourhood
|
Fraser |
|
Amenities Near By
|
Golf Course, Playground, Public Transit, Schools |
|
Community Features
|
Public Swimming Pool |
|
Features
|
Flat Site, No Back Lane, Closet Organizers, No Animal Home, No Smoking Home |
Building
|
Bathroom Total
|
4 |
|
Bedrooms Total
|
5 |
|
Amenities
|
Ceiling - 9ft |
|
Appliances
|
Dishwasher, Garage Door Opener Remote(s), Garage Door Opener, Hood Fan, Dryer, Refrigerator, Two Stoves, Two Washers |
|
Basement Development
|
Finished |
|
Basement Features
|
Suite |
|
Basement Type
|
Full (finished) |
|
Constructed Date
|
2015 |
|
Construction Style Attachment
|
Detached |
|
Cooling Type
|
Central Air Conditioning |
|
Fireplace Fuel
|
Electric |
|
Fireplace Present
|
Yes |
|
Fireplace Type
|
Unknown |
|
Half Bath Total
|
1 |
|
Heating Type
|
Forced Air |
|
Stories Total
|
2 |
|
Size Interior
|
2200 Sqft |
|
Type
|
House |
Parking
Land
|
Acreage
|
No |
|
Land Amenities
|
Golf Course, Playground, Public Transit, Schools |
Rooms
| Level |
Type |
Length |
Width |
Dimensions |
|
Basement |
Bedroom 4 |
|
|
Measurements not available |
|
Basement |
Bedroom 5 |
|
|
Measurements not available |
|
Main Level |
Living Room |
|
|
13'1" x 18'1" |
|
Main Level |
Dining Room |
|
|
11'10 x 12'8" |
|
Main Level |
Kitchen |
|
|
12'7' x 14'3' |
|
Main Level |
Family Room |
|
|
Measurements not available |
|
Upper Level |
Primary Bedroom |
|
|
14'3" x 14'1" |
|
Upper Level |
Bedroom 2 |
|
|
10'3" x 11'1" |
|
Upper Level |
Bedroom 3 |
|
|
10'2" x 11'3" |
|
Upper Level |
Bonus Room |
|
|
11'11 x 12'11 |
|
Upper Level |
Laundry Room |
|
|
6'7" x 9'3" |

