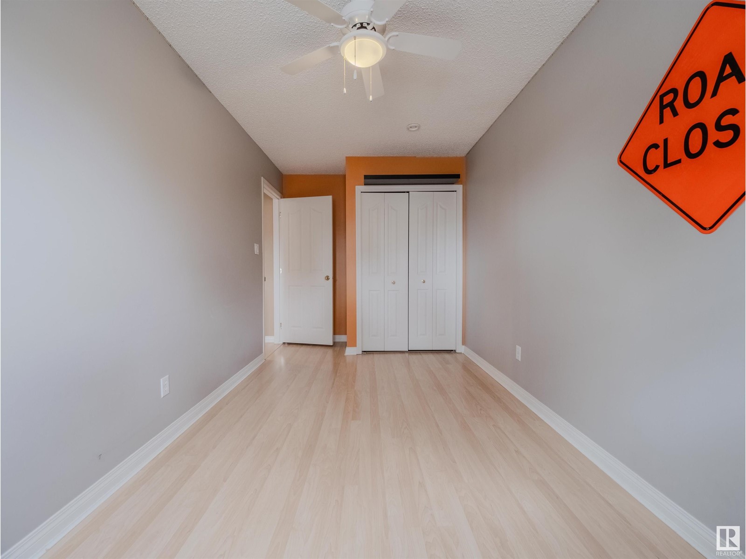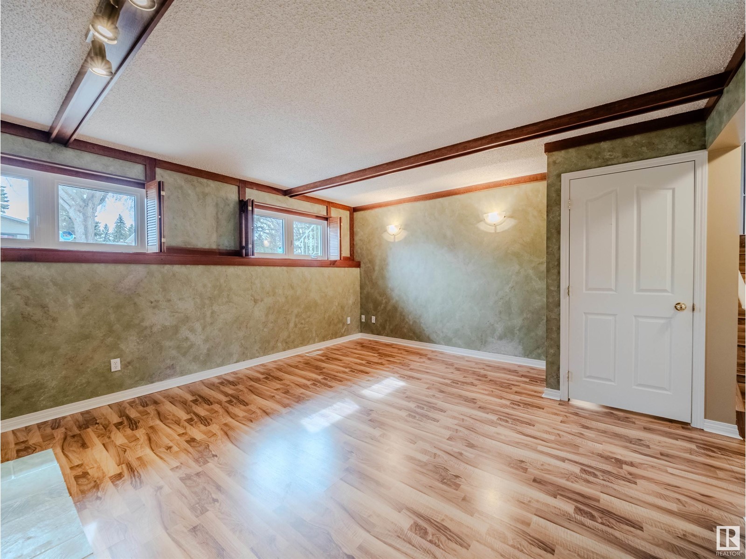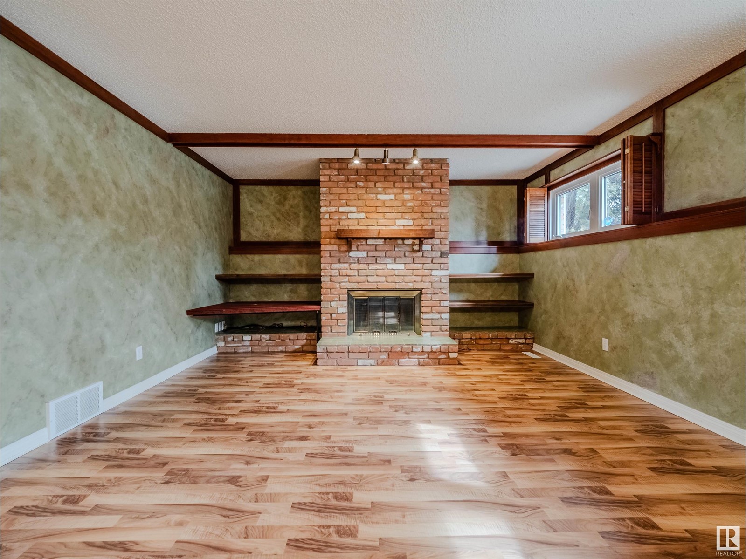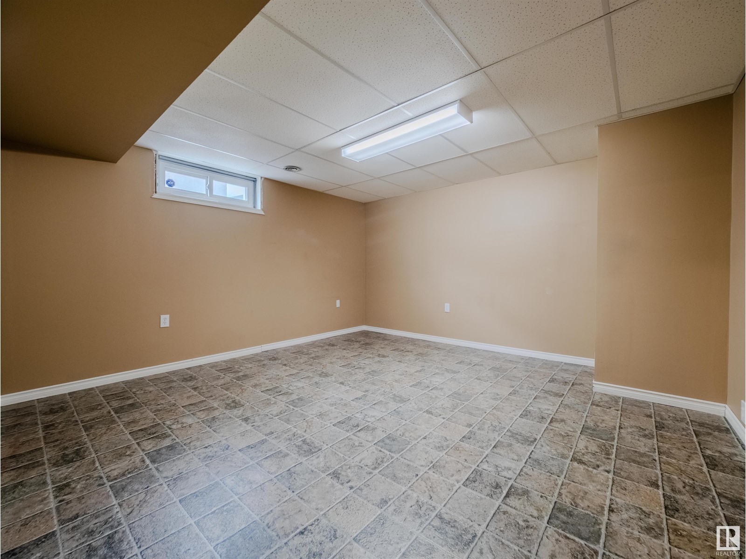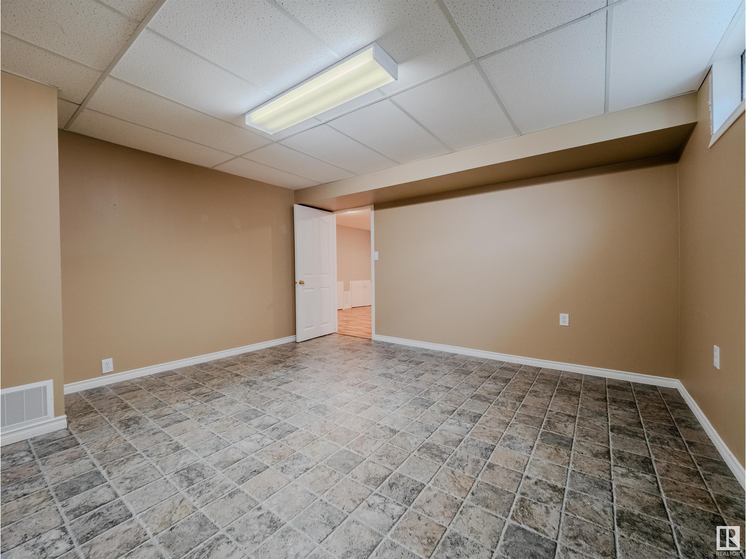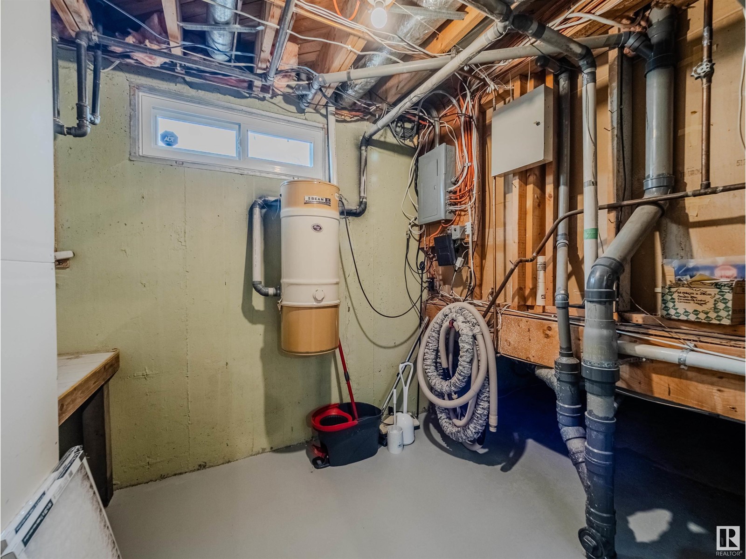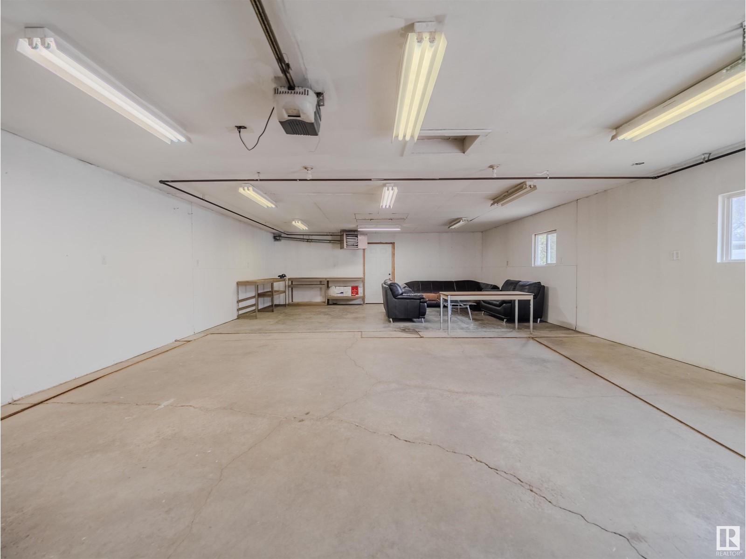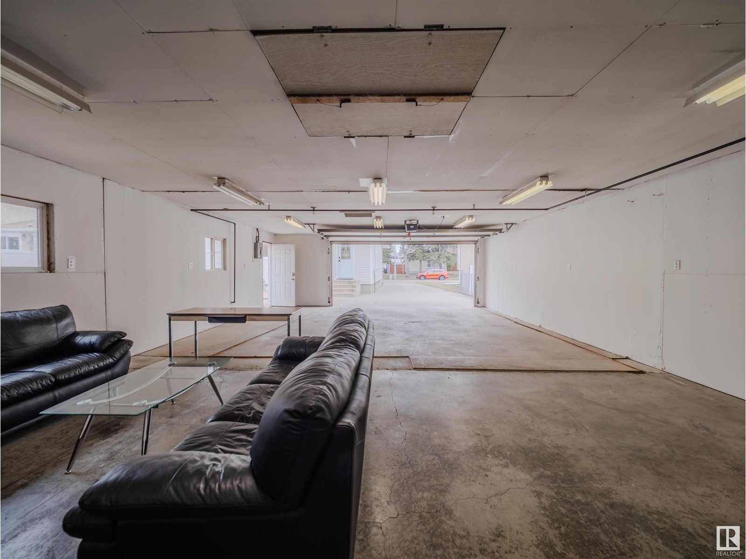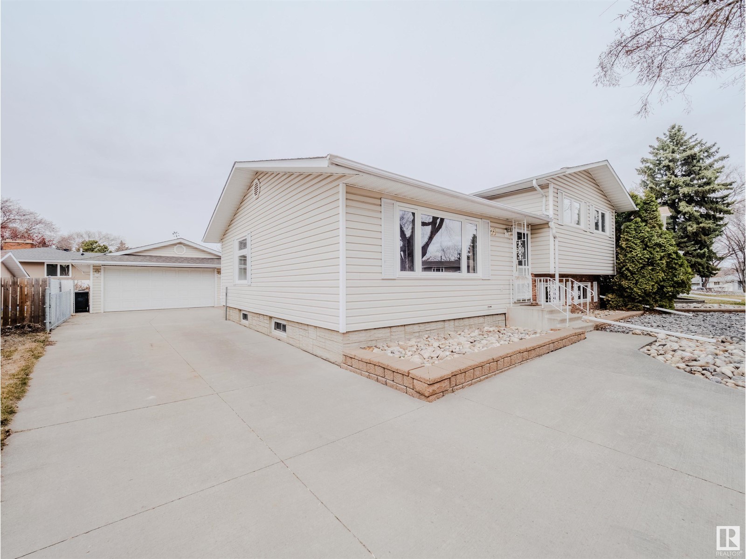4 Bedroom
3 Bathroom
1300 Sqft
Fireplace
Forced Air
$579,900
RARE HEATED 4-CAR GARAGE on this beautifully updated 4-level split in the heart of Mills Haven! Offering 2657sqft of living space, 4 bedrooms and 2.5 bathrooms, this home is perfect for growing families or hobbyists needing extra space. Thoughtfully updated over the years, both inside and out, it features a newer building envelope, a newer driveway, and low-maintenance landscaping. The spacious layout offers multiple living areas, perfect for entertaining or relaxing. The kitchen is functional and stylish, with ample cabinetry and natural light. Enjoy peace of mind with RV/TRAILER PARKING and a private yard with VYNIYL FENCING and roughed in pad for a hot tub—ready for your dream setup. Located within walking distance to schools, parks, and all amenities, this home combines convenience, comfort, and curb appeal. A unique opportunity in a family-friendly community, don’t miss out! (id:58356)
Property Details
|
MLS® Number
|
E4431067 |
|
Property Type
|
Single Family |
|
Neigbourhood
|
Mills Haven |
|
Amenities Near By
|
Playground, Public Transit, Schools, Shopping |
|
Features
|
Flat Site, No Animal Home, No Smoking Home, Level |
|
Structure
|
Patio(s) |
Building
|
Bathroom Total
|
3 |
|
Bedrooms Total
|
4 |
|
Appliances
|
Dishwasher, Dryer, Garage Door Opener Remote(s), Garage Door Opener, Refrigerator, Stove, Central Vacuum, Washer |
|
Basement Development
|
Finished |
|
Basement Type
|
Full (finished) |
|
Constructed Date
|
1971 |
|
Construction Style Attachment
|
Detached |
|
Fireplace Fuel
|
Wood |
|
Fireplace Present
|
Yes |
|
Fireplace Type
|
Unknown |
|
Half Bath Total
|
1 |
|
Heating Type
|
Forced Air |
|
Size Interior
|
1300 Sqft |
|
Type
|
House |
Parking
Land
|
Acreage
|
No |
|
Fence Type
|
Fence |
|
Land Amenities
|
Playground, Public Transit, Schools, Shopping |
|
Size Irregular
|
722 |
|
Size Total
|
722 M2 |
|
Size Total Text
|
722 M2 |
Rooms
| Level |
Type |
Length |
Width |
Dimensions |
|
Basement |
Den |
|
|
Measurements not available |
|
Basement |
Recreation Room |
6.53 m |
4.6 m |
6.53 m x 4.6 m |
|
Lower Level |
Bedroom 4 |
3.07 m |
4.29 m |
3.07 m x 4.29 m |
|
Main Level |
Living Room |
6.53 m |
4.6 m |
6.53 m x 4.6 m |
|
Main Level |
Dining Room |
2.52 m |
2.56 m |
2.52 m x 2.56 m |
|
Main Level |
Kitchen |
4.01 m |
4.41 m |
4.01 m x 4.41 m |
|
Upper Level |
Primary Bedroom |
3.76 m |
4.41 m |
3.76 m x 4.41 m |
|
Upper Level |
Bedroom 2 |
2.83 m |
3.99 m |
2.83 m x 3.99 m |
|
Upper Level |
Bedroom 3 |
2.4 m |
5.04 m |
2.4 m x 5.04 m |
























