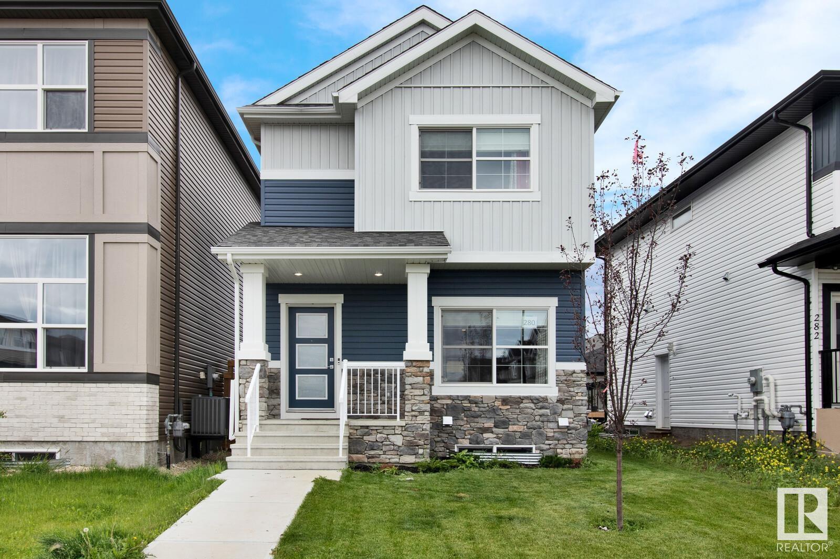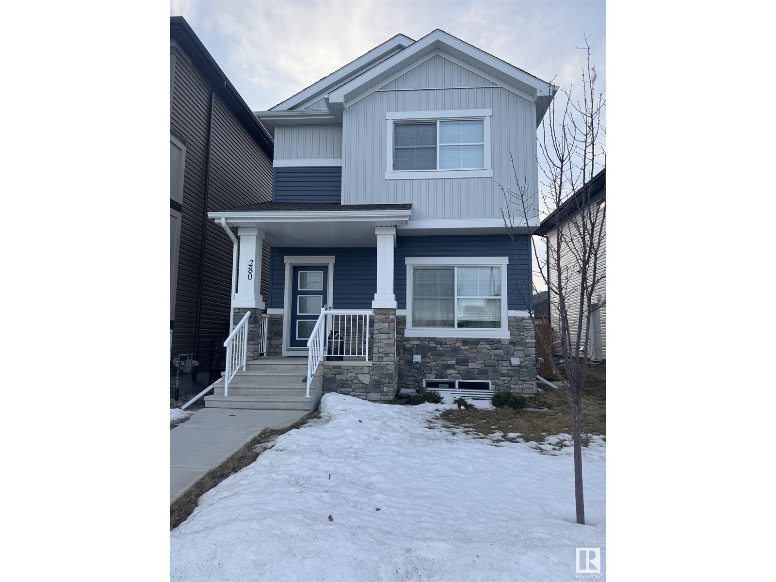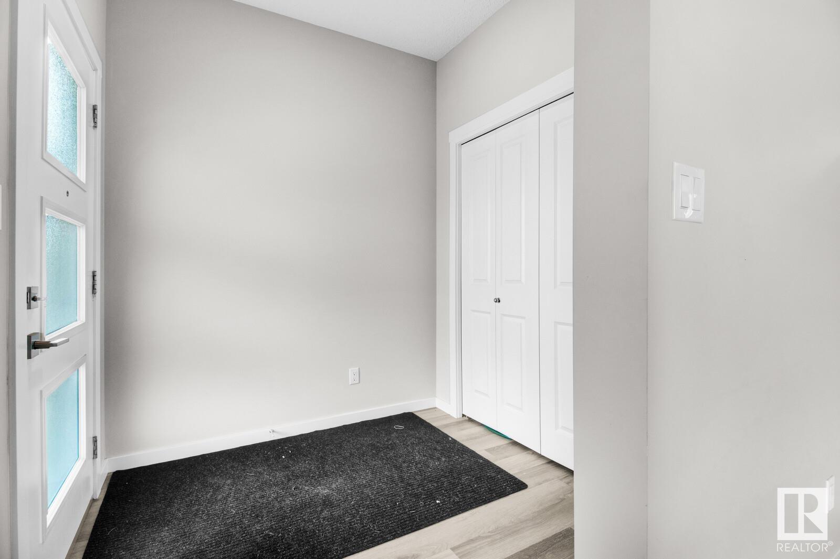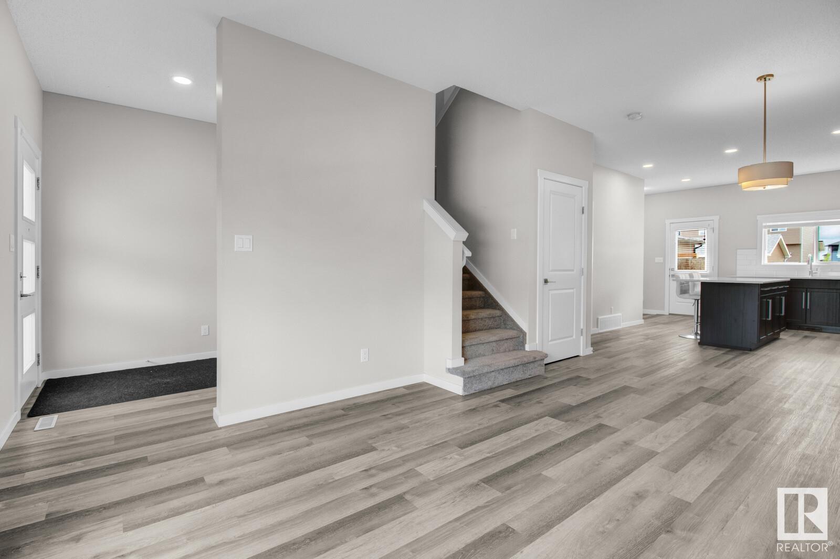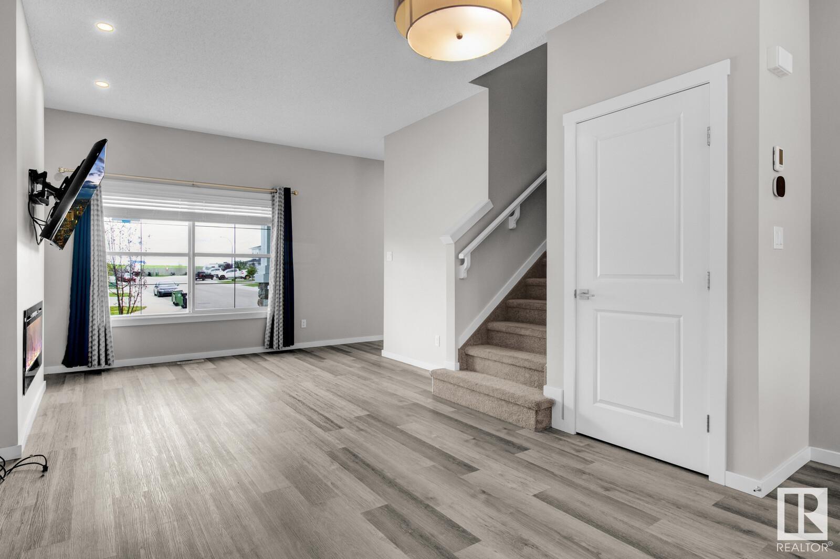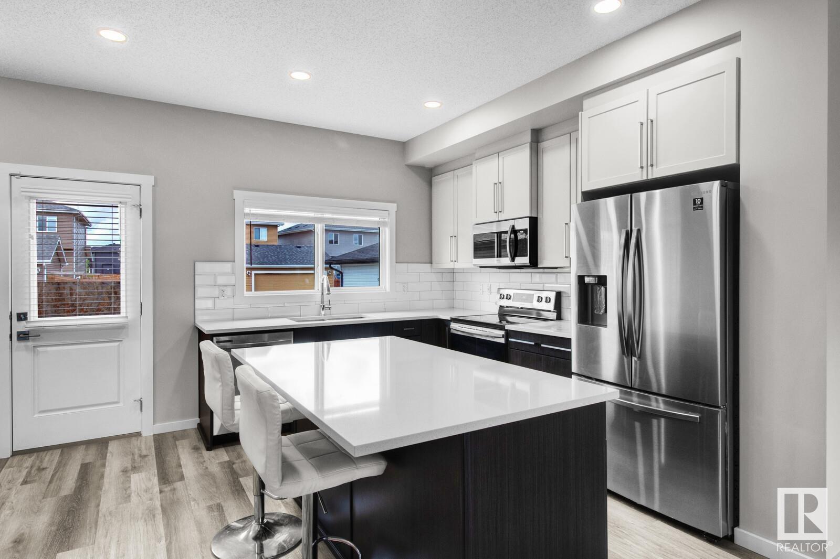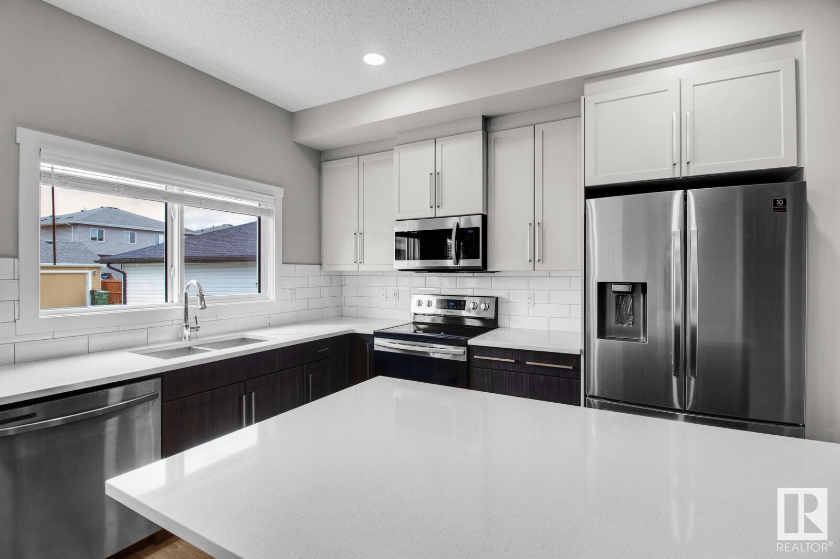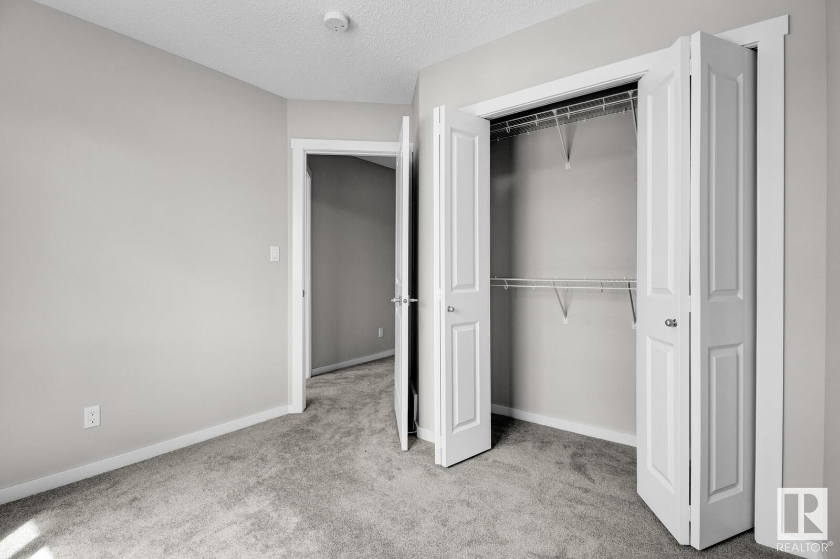3 Bedroom
3 Bathroom
1400 Sqft
Fireplace
Forced Air
$439,900
Welcome to this EXQUISITE 2-Storey, 2019 property located in the desirable community of Robinson. Boasting over 1400+ sq.ft. of LUXURIOUS FINISHINGS by BEDROCK HOMES. The main floor features a gorgeous kitchen with TWO TONED CABINETS, LIGHT GRANITE COUNTERTOPS, STAINLESS STEEL APPLIANCES & a WALK-IN-PANTRY. The spacious LIVING ROOM showcases huge windows for an abundance of natural light & is perfect for entertaining family & friends with an ELECTRIC FIREPLACE for cozy winter evenings. A 2-pc bathroom leads to the backdoor completing this level. Main floor has VINYL PLANK flooring throughout. Upstairs the primary bedroom is a great size with a 4-piece ENSUITE with shower, double sinks & a WALK-IN-CLOSET. Two more impressive bedrooms, another 4-piece bathroom with tub/shower combo and laundry room. DOUBLE DETACHED GARAGE (Sep 2023) to park your cars securely. NEW DECK and FENCE. Close to walking trails, a lake, green spaces and an ice-skating rink. A must see! Move in ready! (id:58356)
Property Details
|
MLS® Number
|
E4423313 |
|
Property Type
|
Single Family |
|
Neigbourhood
|
Robinson |
|
Amenities Near By
|
Airport, Playground, Public Transit, Schools, Shopping |
|
Features
|
Lane, No Smoking Home |
|
Structure
|
Deck, Porch |
Building
|
Bathroom Total
|
3 |
|
Bedrooms Total
|
3 |
|
Appliances
|
Dishwasher, Dryer, Garage Door Opener Remote(s), Garage Door Opener, Microwave Range Hood Combo, Refrigerator, Stove, Washer, Window Coverings |
|
Basement Development
|
Unfinished |
|
Basement Type
|
Full (unfinished) |
|
Constructed Date
|
2019 |
|
Construction Style Attachment
|
Detached |
|
Fireplace Fuel
|
Electric |
|
Fireplace Present
|
Yes |
|
Fireplace Type
|
Unknown |
|
Half Bath Total
|
1 |
|
Heating Type
|
Forced Air |
|
Stories Total
|
2 |
|
Size Interior
|
1400 Sqft |
|
Type
|
House |
Parking
Land
|
Acreage
|
No |
|
Fence Type
|
Fence |
|
Land Amenities
|
Airport, Playground, Public Transit, Schools, Shopping |
Rooms
| Level |
Type |
Length |
Width |
Dimensions |
|
Main Level |
Living Room |
3.52 m |
3.97 m |
3.52 m x 3.97 m |
|
Main Level |
Dining Room |
3.88 m |
2.72 m |
3.88 m x 2.72 m |
|
Main Level |
Kitchen |
4.88 m |
3.68 m |
4.88 m x 3.68 m |
|
Main Level |
Pantry |
1.74 m |
1.44 m |
1.74 m x 1.44 m |
|
Upper Level |
Primary Bedroom |
3.89 m |
3.49 m |
3.89 m x 3.49 m |
|
Upper Level |
Bedroom 2 |
2.58 m |
3.16 m |
2.58 m x 3.16 m |
|
Upper Level |
Bedroom 3 |
2.99 m |
2.74 m |
2.99 m x 2.74 m |
|
Upper Level |
Laundry Room |
1.86 m |
1.84 m |
1.86 m x 1.84 m |
