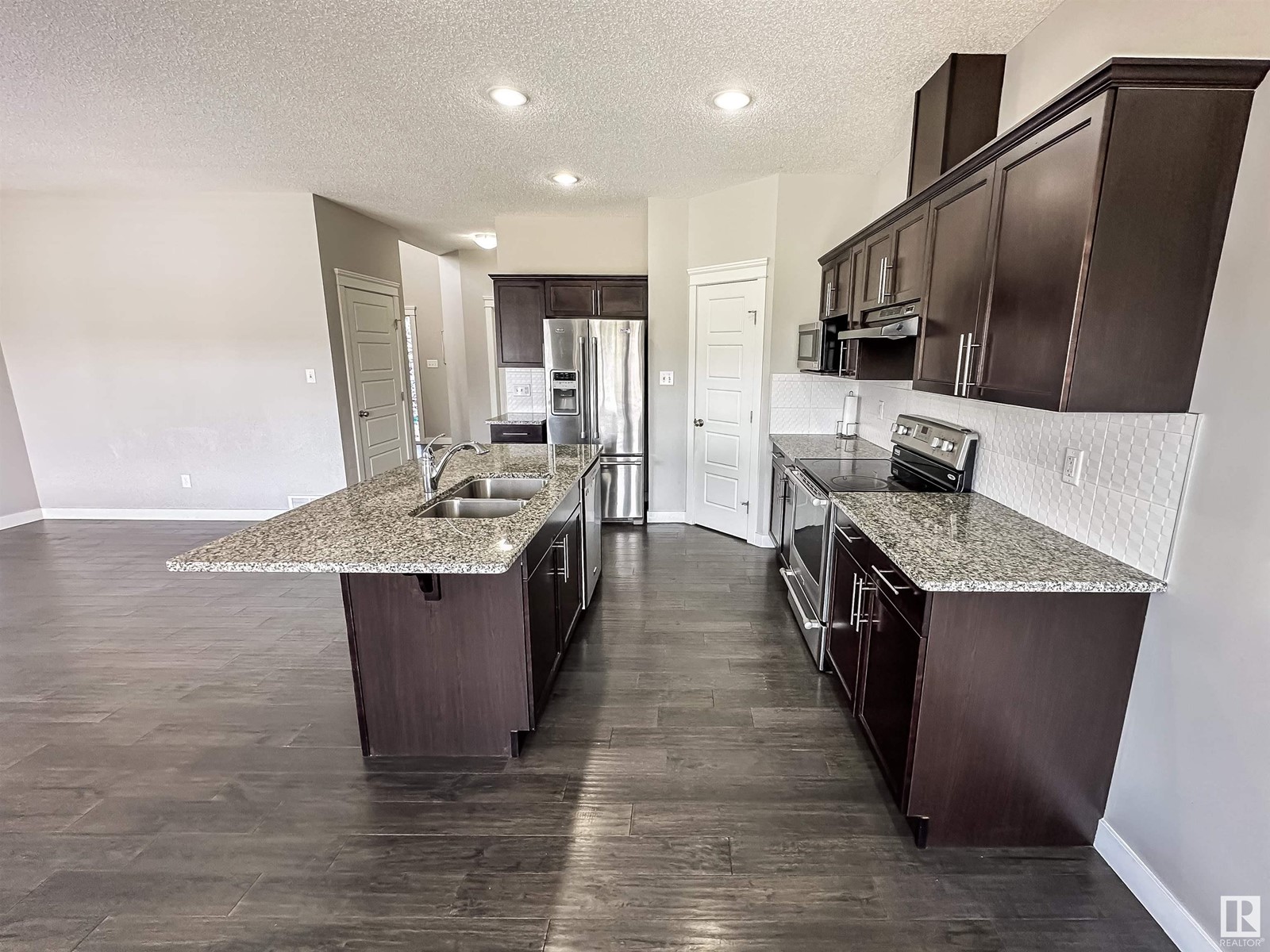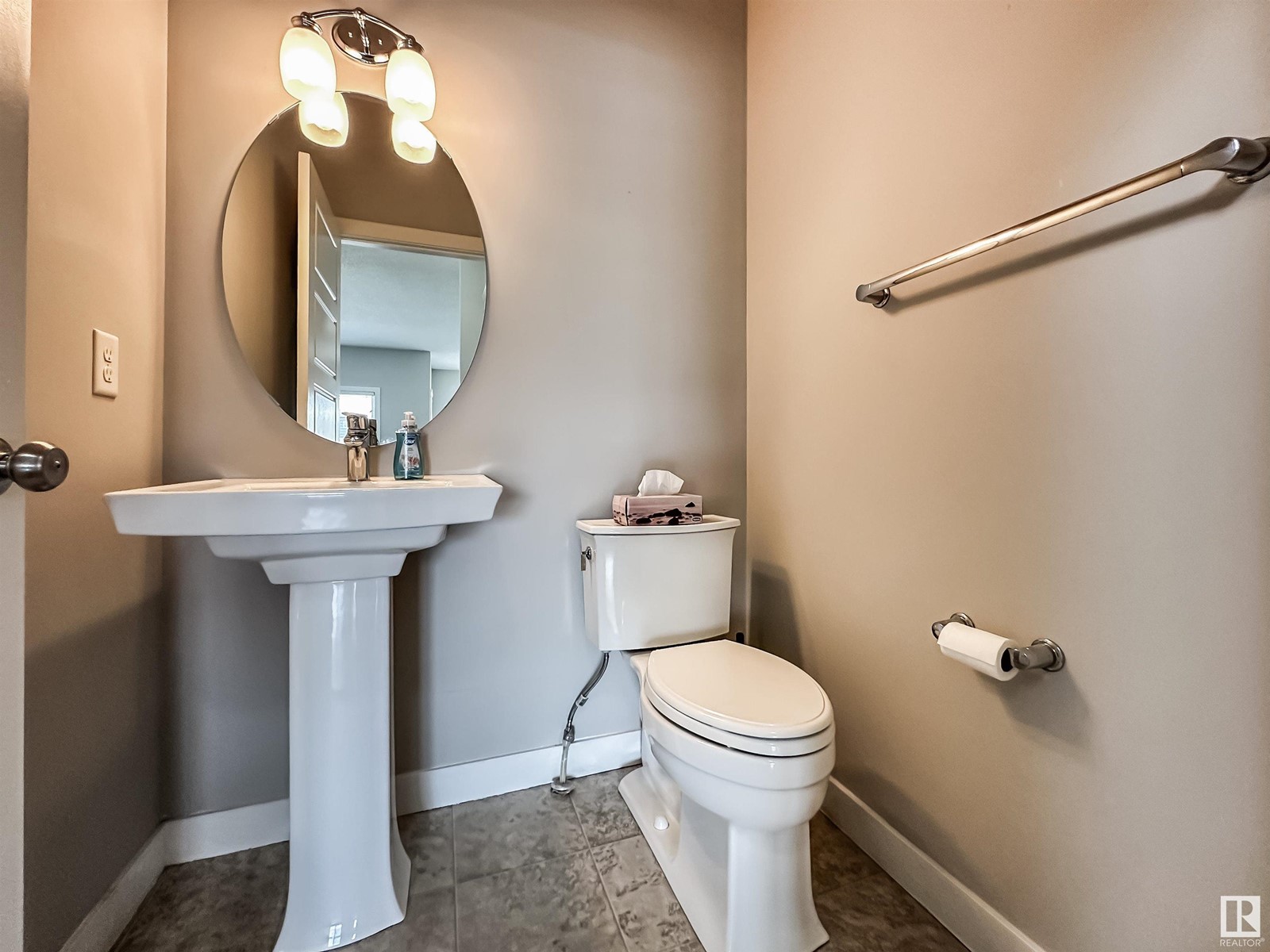3 Bedroom
3 Bathroom
1600 Sqft
Forced Air
$475,000
HALF DUPLEX WITH MASSIVE PIE LOT BACKING GREENSPACE IN LAUREL 3 bedroom, 2.5 bath, 1,631 sqft half duplex on a rare pie lot with free space views in the heart of Laurel. Inside, you’ll find a bright, open-concept layout with laminate floors, neutral tones, and large windows that fill the home with natural light. The kitchen is thoughtfully designed with stainless steel appliances, granite counters, tile backsplash, and a corner pantry, flowing seamlessly into the living and dining areas with access to the deck, perfect for summer BBQs and gatherings. Upstairs, the spacious primary suite features a walk-in closet and 4-piece ensuite, while two additional bedrooms, a full bath, and convenient upstairs laundry. The unfinished basement is ready for your personal touch. What truly sets this home apart is the huge pie-shaped lot backing onto greenspace, offering privacy, extra yard space, and incredible value. Double attached garage. Close to shopping, the rec centre and Svend Hansen School. Welcome home! (id:58356)
Property Details
|
MLS® Number
|
E4435747 |
|
Property Type
|
Single Family |
|
Neigbourhood
|
Laurel |
|
Amenities Near By
|
Playground, Public Transit, Schools |
|
Community Features
|
Public Swimming Pool |
|
Features
|
Cul-de-sac, Park/reserve, No Animal Home, No Smoking Home |
|
Parking Space Total
|
4 |
|
Structure
|
Deck |
Building
|
Bathroom Total
|
3 |
|
Bedrooms Total
|
3 |
|
Appliances
|
Dishwasher, Dryer, Garage Door Opener Remote(s), Garage Door Opener, Hood Fan, Microwave, Refrigerator, Stove, Washer, Window Coverings |
|
Basement Development
|
Unfinished |
|
Basement Type
|
Full (unfinished) |
|
Constructed Date
|
2015 |
|
Construction Style Attachment
|
Semi-detached |
|
Half Bath Total
|
1 |
|
Heating Type
|
Forced Air |
|
Stories Total
|
2 |
|
Size Interior
|
1600 Sqft |
|
Type
|
Duplex |
Parking
Land
|
Acreage
|
No |
|
Fence Type
|
Fence |
|
Land Amenities
|
Playground, Public Transit, Schools |
|
Size Irregular
|
381.85 |
|
Size Total
|
381.85 M2 |
|
Size Total Text
|
381.85 M2 |
Rooms
| Level |
Type |
Length |
Width |
Dimensions |
|
Main Level |
Living Room |
4.14 m |
3.66 m |
4.14 m x 3.66 m |
|
Main Level |
Dining Room |
3.37 m |
2.72 m |
3.37 m x 2.72 m |
|
Main Level |
Kitchen |
3.82 m |
3.01 m |
3.82 m x 3.01 m |
|
Upper Level |
Primary Bedroom |
4.61 m |
3.64 m |
4.61 m x 3.64 m |
|
Upper Level |
Bedroom 2 |
3.15 m |
2.76 m |
3.15 m x 2.76 m |
|
Upper Level |
Bedroom 3 |
3.15 m |
2.42 m |
3.15 m x 2.42 m |
|
Upper Level |
Laundry Room |
1.98 m |
1.86 m |
1.98 m x 1.86 m |




































