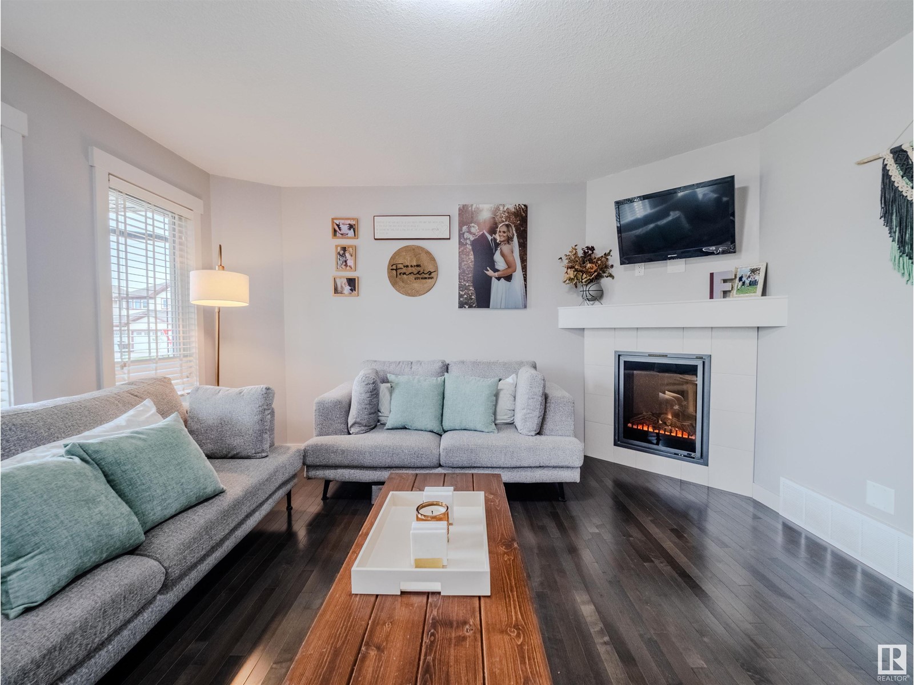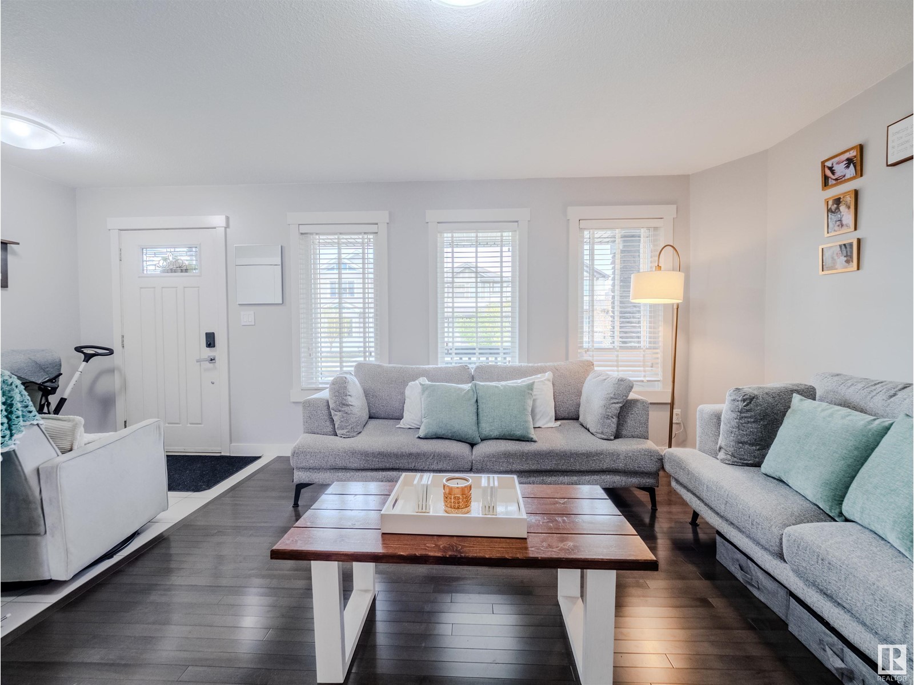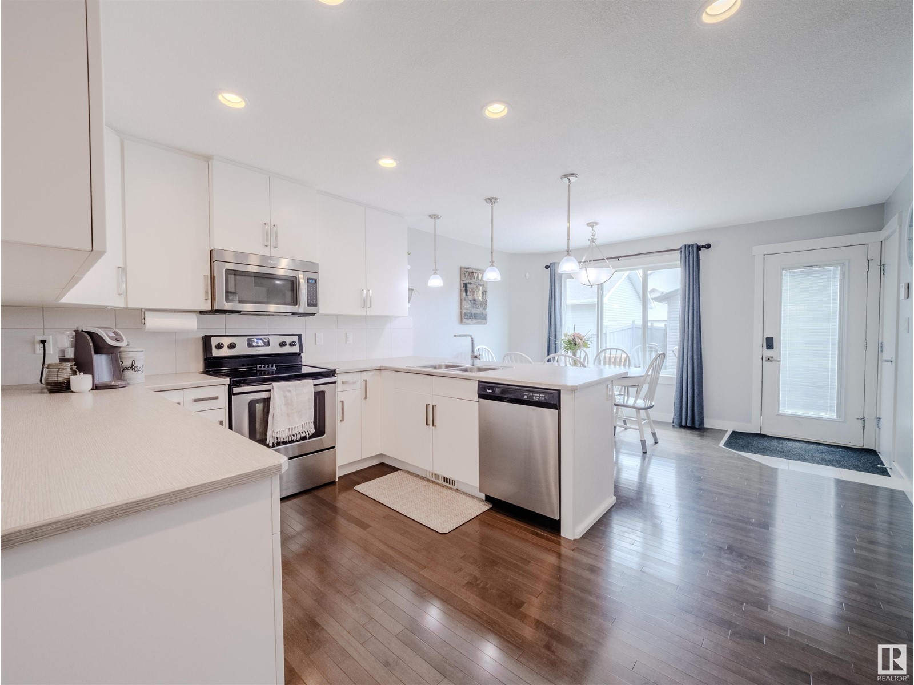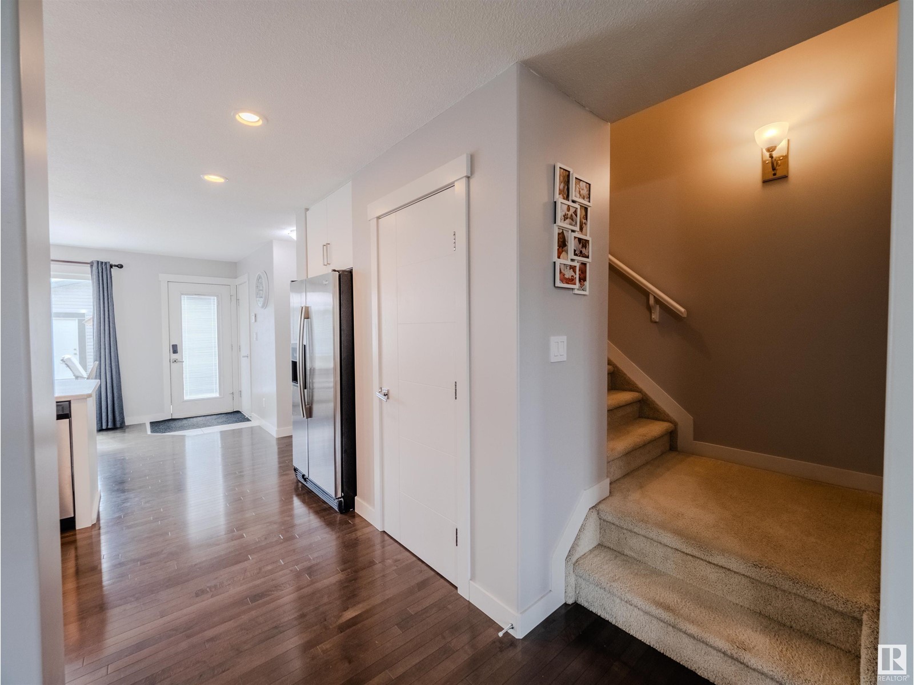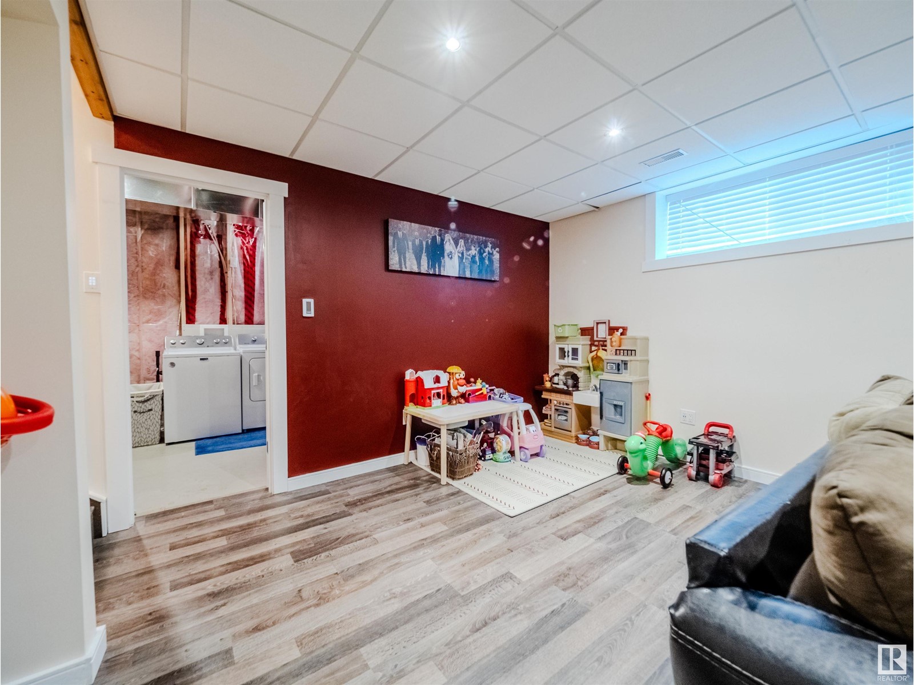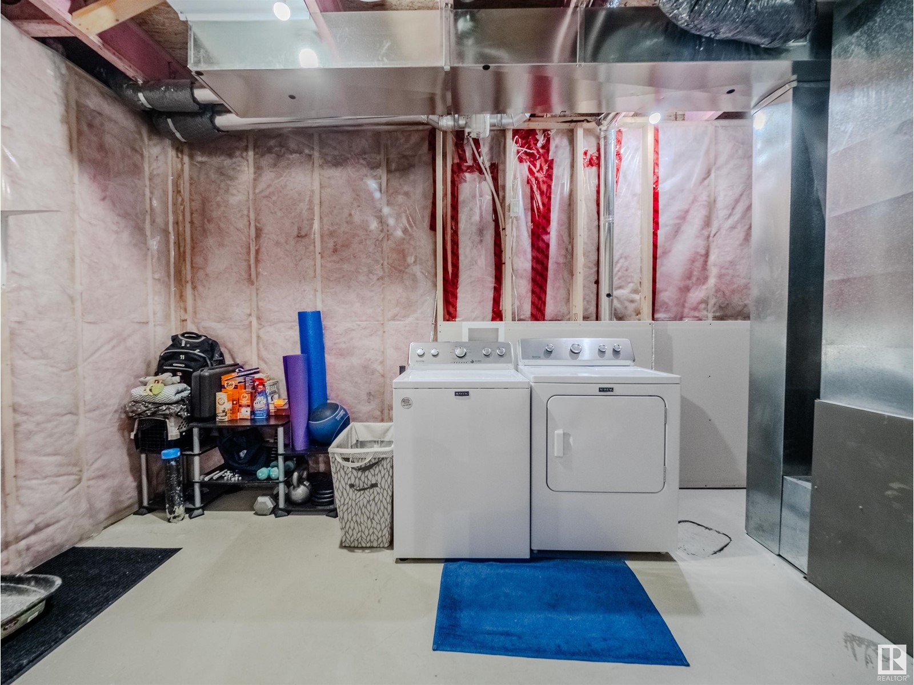3 Bedroom
3 Bathroom
1400 Sqft
Fireplace
Forced Air
$474,702
IMAGINE HAVING YOUR OWN SPEAK EASY BAR IN THE BASEMENT....THIS PLACE IS FINISHED TOP TO BOTTOM.....GREAT SIZED YARD......NEW SCHOOL AROUND THE CORNER, TONS OF PARKS AND PATHS.... ~!WELCOME HOME!~ Beautiful front veranda that leads to the foyer with funky tile flooring then great room with gas fireplace and dark hardwood flooring. The gourmet kitchen has classic white cabinetry, stainless steel appliances, eating bar and spacious sunny dining nook. Upstairs you will find three bedrooms including the primary w/ its own en-suite huge windows and of course his and hers closets. Throughout you will find special touches such as extra wide baseboards, upgraded lighting package and fixtures, high efficient tankless hot water heater .. and the list goes on. All this on a quiet street with a south facing backyard. THE BASEMENT HAS IN FLOOR ELECTRIC HEAT, WHAT A COOL REC ROOM, WATCH THE GAMES OR HAVE YOUR FRIENDS OVER TO YOUR BAR! (id:58356)
Property Details
|
MLS® Number
|
E4435581 |
|
Property Type
|
Single Family |
|
Neigbourhood
|
Laurel |
|
Amenities Near By
|
Playground, Public Transit, Schools, Shopping |
|
Features
|
See Remarks, Flat Site, Lane |
Building
|
Bathroom Total
|
3 |
|
Bedrooms Total
|
3 |
|
Appliances
|
Dishwasher, Dryer, Microwave Range Hood Combo, Refrigerator, Stove, Washer |
|
Basement Development
|
Finished |
|
Basement Type
|
Full (finished) |
|
Constructed Date
|
2012 |
|
Construction Style Attachment
|
Detached |
|
Fireplace Fuel
|
Electric |
|
Fireplace Present
|
Yes |
|
Fireplace Type
|
Unknown |
|
Half Bath Total
|
1 |
|
Heating Type
|
Forced Air |
|
Stories Total
|
2 |
|
Size Interior
|
1400 Sqft |
|
Type
|
House |
Parking
Land
|
Acreage
|
No |
|
Fence Type
|
Fence |
|
Land Amenities
|
Playground, Public Transit, Schools, Shopping |
|
Size Irregular
|
325.41 |
|
Size Total
|
325.41 M2 |
|
Size Total Text
|
325.41 M2 |
Rooms
| Level |
Type |
Length |
Width |
Dimensions |
|
Basement |
Family Room |
|
|
Measurements not available |
|
Main Level |
Living Room |
|
|
Measurements not available |
|
Main Level |
Dining Room |
|
|
Measurements not available |
|
Main Level |
Kitchen |
|
|
Measurements not available |
|
Upper Level |
Primary Bedroom |
|
|
Measurements not available |
|
Upper Level |
Bedroom 2 |
|
|
Measurements not available |
|
Upper Level |
Bedroom 3 |
|
|
Measurements not available |




