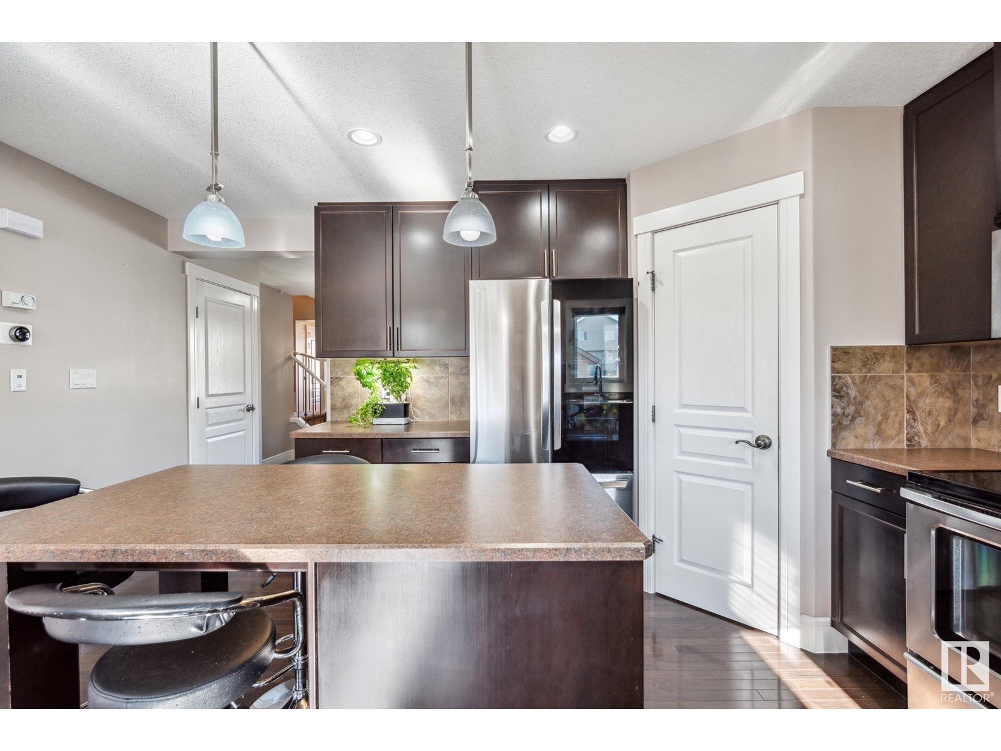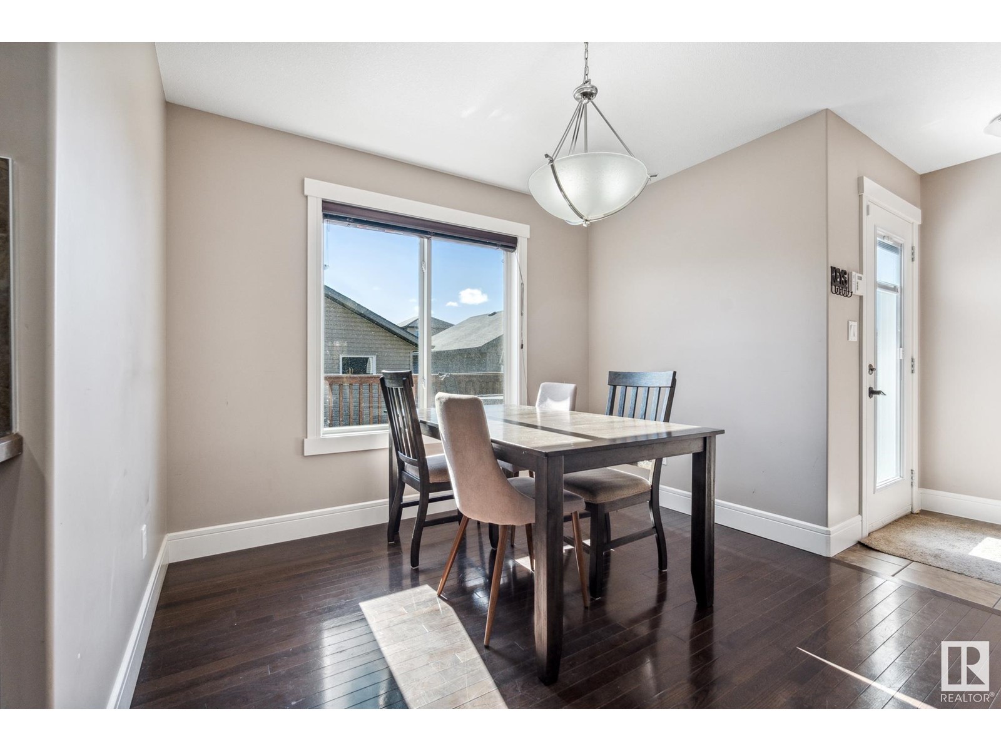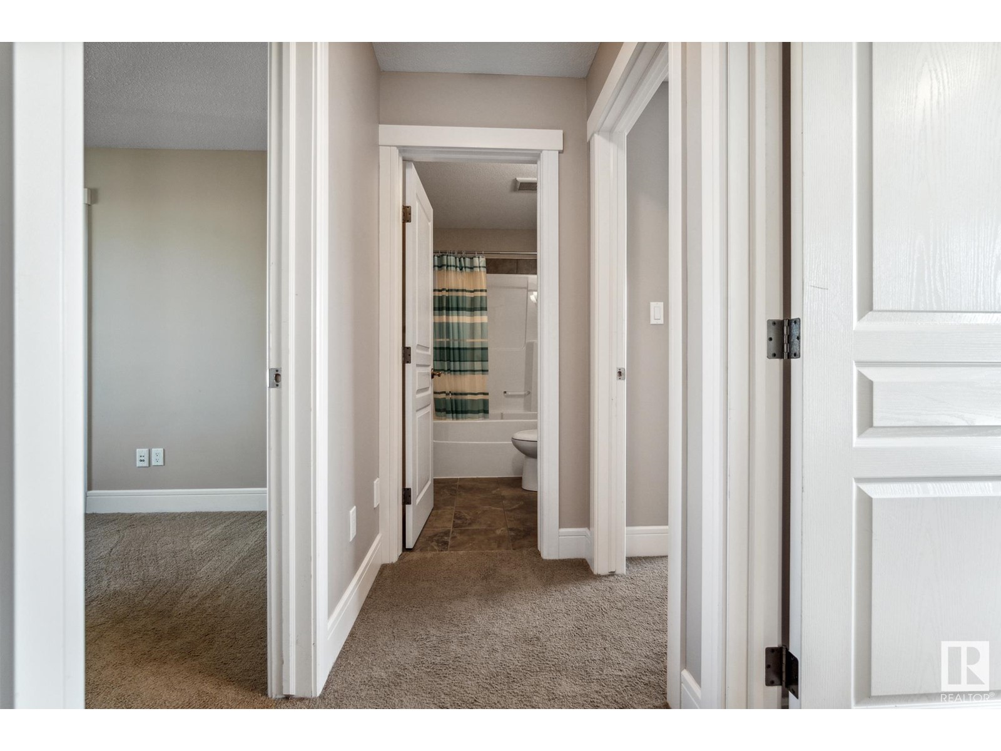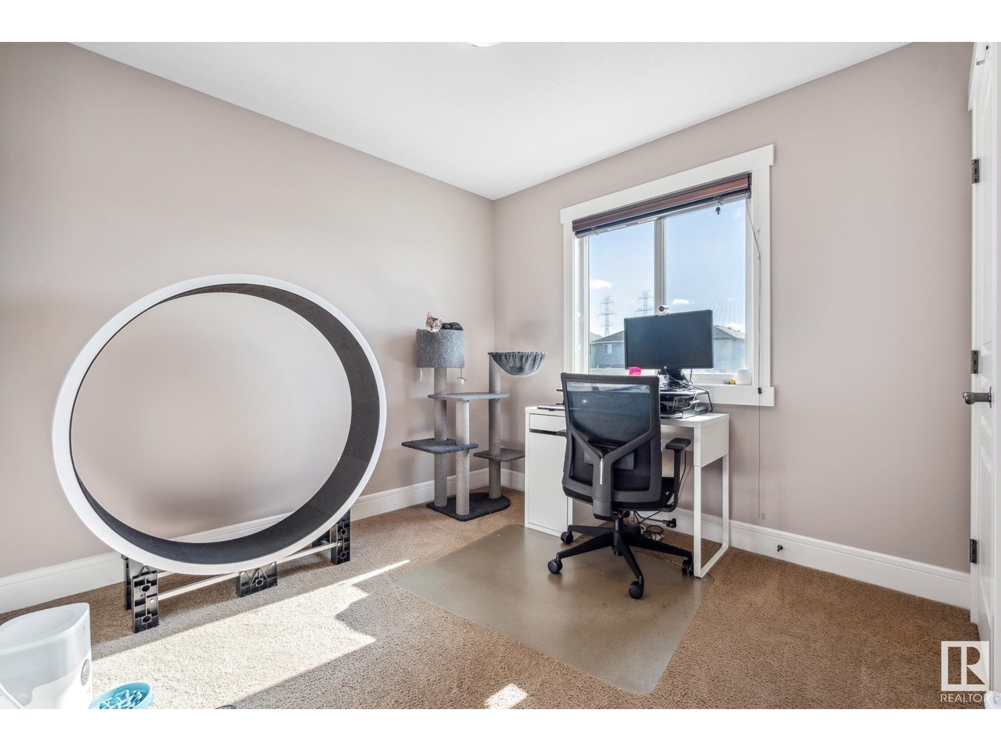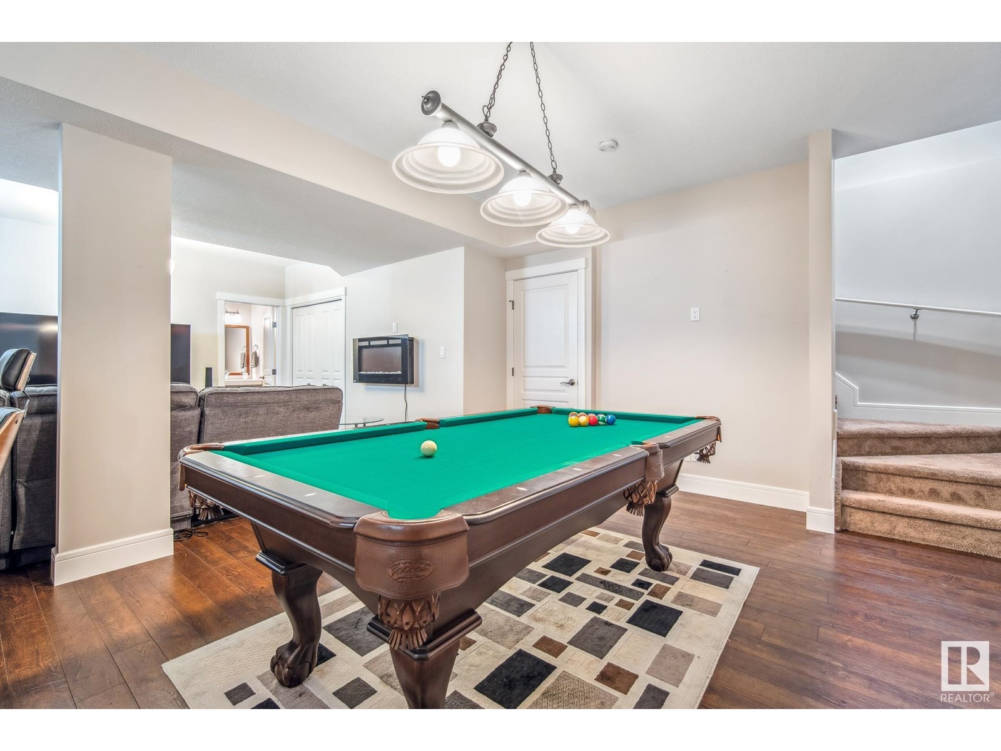3 Bedroom
4 Bathroom
1400 Sqft
Central Air Conditioning
Forced Air
$495,000
Welcome home to this FULLY FINISHED 2-storey with a DOUBLE GARAGE, NEW CENTRAL A/C & NEW FURNACE in the sought after community of LAUREL! As you walk into this home you will be welcomed by the spacious living room that is warmed by a GAS FIREPLACE! Moving to the kitchen, you will find a CHEFS DREAM with CEILING HIGH WOOD CABINETS, an abundance of counter space, SS appliances, & a PANTRY! Upstairs leads you to your OWNERS RETREAT, with a large walk-in closet, along with a 4pc ensuite, homing a SOAKER TUB & STAND UP SHOWER! Down the hall you will find two more spacious bedrooms, in addition to a 4pc bathroom! The basement of the home is FULLY FINISHED, with a huge recreation area suited for a POOL TABLE, 2pc bathroom, movie room, and laundry room! Outside you will find a great size yard with a cozy deck, and a NEW FENCE! This location cannot be beat as you have public transit at your fingertips, along with shopping, restaurants, schools, and The Meadows Recreation Centre all within walking distance! (id:58356)
Open House
This property has open houses!
Starts at:
1:00 pm
Ends at:
3:00 pm
Property Details
|
MLS® Number
|
E4426052 |
|
Property Type
|
Single Family |
|
Neigbourhood
|
Laurel |
|
Amenities Near By
|
Playground, Public Transit, Schools, Shopping |
|
Features
|
Lane, No Smoking Home |
|
Structure
|
Deck, Porch |
Building
|
Bathroom Total
|
4 |
|
Bedrooms Total
|
3 |
|
Appliances
|
Dishwasher, Dryer, Garage Door Opener Remote(s), Garage Door Opener, Microwave Range Hood Combo, Refrigerator, Stove, Washer |
|
Basement Development
|
Finished |
|
Basement Type
|
Full (finished) |
|
Constructed Date
|
2011 |
|
Construction Style Attachment
|
Detached |
|
Cooling Type
|
Central Air Conditioning |
|
Half Bath Total
|
2 |
|
Heating Type
|
Forced Air |
|
Stories Total
|
2 |
|
Size Interior
|
1400 Sqft |
|
Type
|
House |
Parking
Land
|
Acreage
|
No |
|
Fence Type
|
Fence |
|
Land Amenities
|
Playground, Public Transit, Schools, Shopping |
Rooms
| Level |
Type |
Length |
Width |
Dimensions |
|
Basement |
Recreation Room |
8 m |
5 m |
8 m x 5 m |
|
Main Level |
Living Room |
4.1 m |
3.4 m |
4.1 m x 3.4 m |
|
Main Level |
Dining Room |
3 m |
2 m |
3 m x 2 m |
|
Main Level |
Kitchen |
4.1 m |
3.9 m |
4.1 m x 3.9 m |
|
Upper Level |
Primary Bedroom |
4.3 m |
3.5 m |
4.3 m x 3.5 m |
|
Upper Level |
Bedroom 2 |
3.4 m |
2.7 m |
3.4 m x 2.7 m |
|
Upper Level |
Bedroom 3 |
2.8 m |
2.8 m |
2.8 m x 2.8 m |











