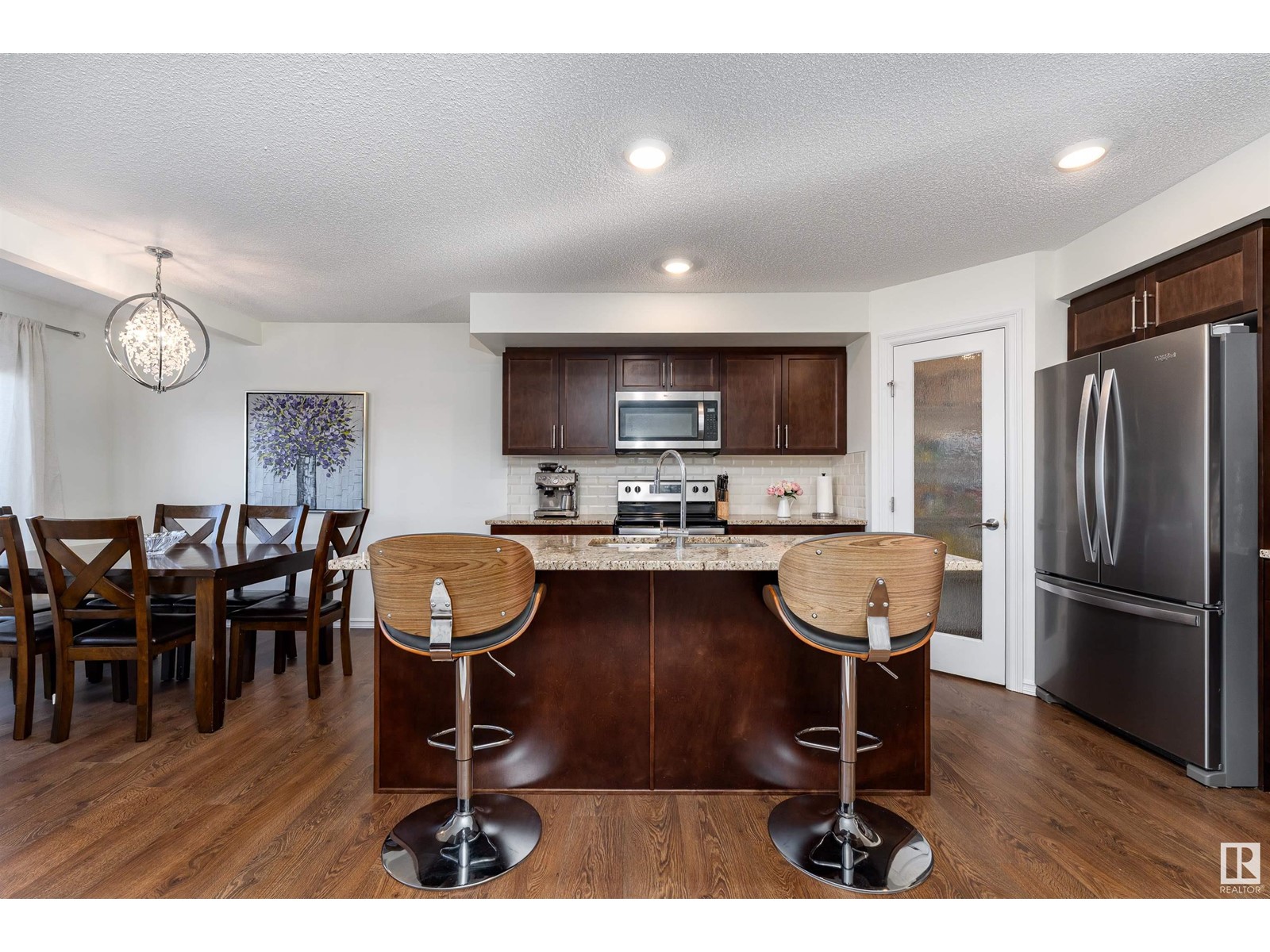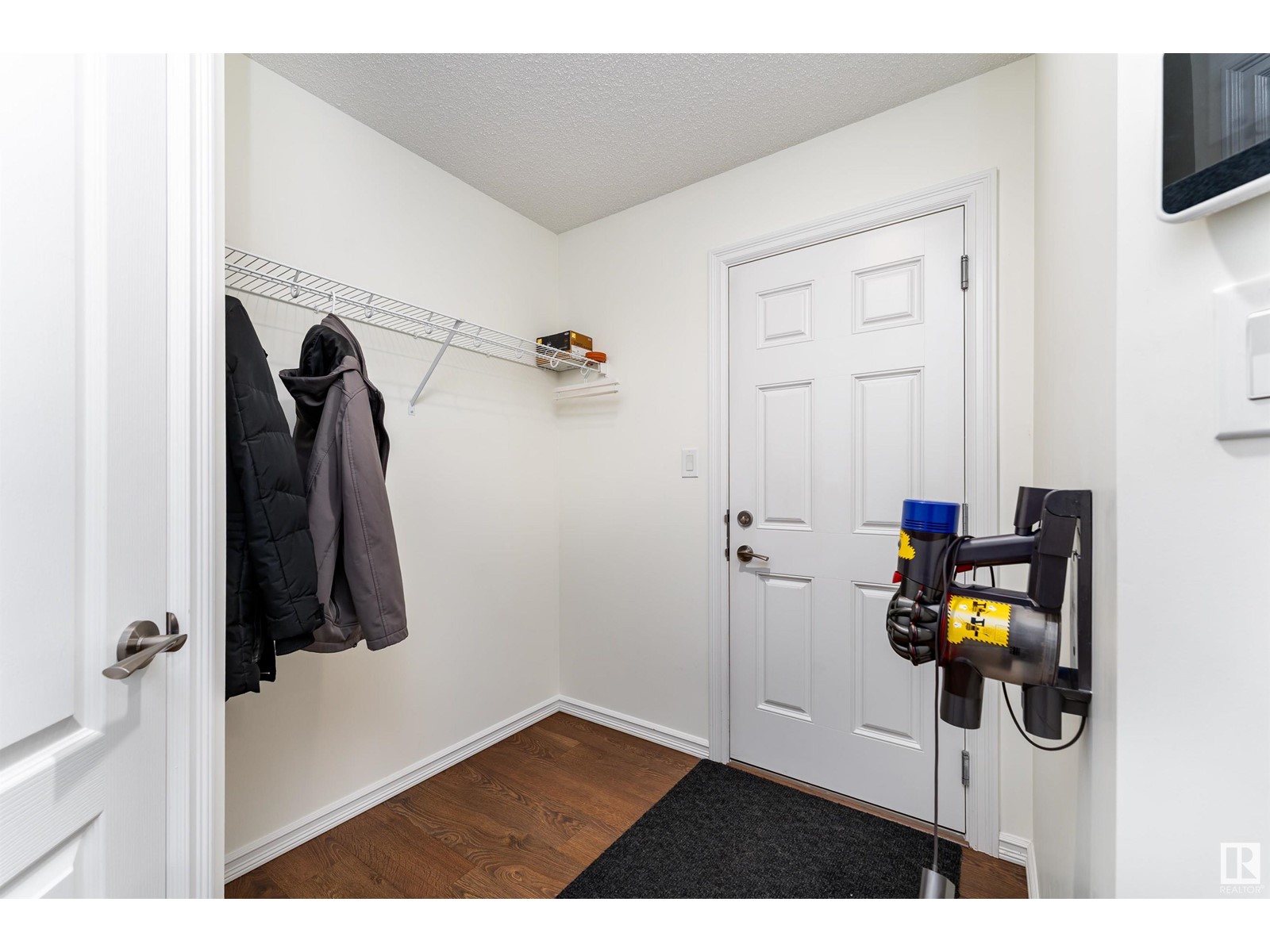3 Bedroom
3 Bathroom
1600 Sqft
Forced Air
$464,000
Beautifully maintained home designed with growing families in mind. Ideally located on a large PIE LOT, walking distance to the local school. Thoughtfully upgraded and move-in ready, this home offers all the benefits of new construction—without the wait or the added expense of landscaping and fencing. Inside, the heart of the home is the stunning kitchen, featuring stainless steel appliances and a large island—perfect for family dinners and entertaining. Large windows fill the space with natural light and create an open, airy feel. Upstairs, a cozy bonus room provides the perfect spot for movie nights or quiet reading. The spacious primary suite includes a walk-in closet and a beautifully appointed ensuite. Two additional bedrooms, a 4pc bathroom and laundry room complete this floor. With a double attached garage and an undeveloped basement offering endless potential, this home is ready to grow with you for years to come. (id:58356)
Property Details
|
MLS® Number
|
E4434274 |
|
Property Type
|
Single Family |
|
Neigbourhood
|
Desrochers Area |
|
Amenities Near By
|
Airport, Playground, Public Transit, Schools, Shopping |
|
Features
|
No Animal Home, No Smoking Home |
Building
|
Bathroom Total
|
3 |
|
Bedrooms Total
|
3 |
|
Appliances
|
Dishwasher, Dryer, Garage Door Opener Remote(s), Garage Door Opener, Microwave Range Hood Combo, Refrigerator, Stove, Washer |
|
Basement Development
|
Unfinished |
|
Basement Type
|
Full (unfinished) |
|
Constructed Date
|
2018 |
|
Construction Style Attachment
|
Semi-detached |
|
Fire Protection
|
Smoke Detectors |
|
Half Bath Total
|
1 |
|
Heating Type
|
Forced Air |
|
Stories Total
|
2 |
|
Size Interior
|
1600 Sqft |
|
Type
|
Duplex |
Parking
Land
|
Acreage
|
No |
|
Fence Type
|
Fence |
|
Land Amenities
|
Airport, Playground, Public Transit, Schools, Shopping |
|
Size Irregular
|
338.84 |
|
Size Total
|
338.84 M2 |
|
Size Total Text
|
338.84 M2 |
Rooms
| Level |
Type |
Length |
Width |
Dimensions |
|
Main Level |
Living Room |
3.65 m |
5.31 m |
3.65 m x 5.31 m |
|
Main Level |
Dining Room |
2.79 m |
3.23 m |
2.79 m x 3.23 m |
|
Main Level |
Kitchen |
3.08 m |
4.07 m |
3.08 m x 4.07 m |
|
Main Level |
Mud Room |
2.27 m |
2.66 m |
2.27 m x 2.66 m |
|
Main Level |
Pantry |
|
|
Measurements not available |
|
Upper Level |
Primary Bedroom |
3.61 m |
4.27 m |
3.61 m x 4.27 m |
|
Upper Level |
Bedroom 2 |
2.78 m |
3.59 m |
2.78 m x 3.59 m |
|
Upper Level |
Bedroom 3 |
3.56 m |
3.38 m |
3.56 m x 3.38 m |
|
Upper Level |
Bonus Room |
4.83 m |
3.59 m |
4.83 m x 3.59 m |
|
Upper Level |
Laundry Room |
|
|
Measurements not available |






























