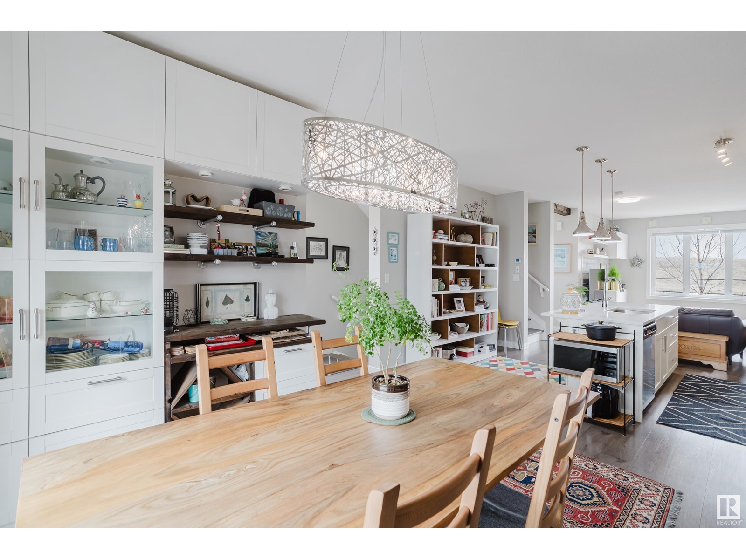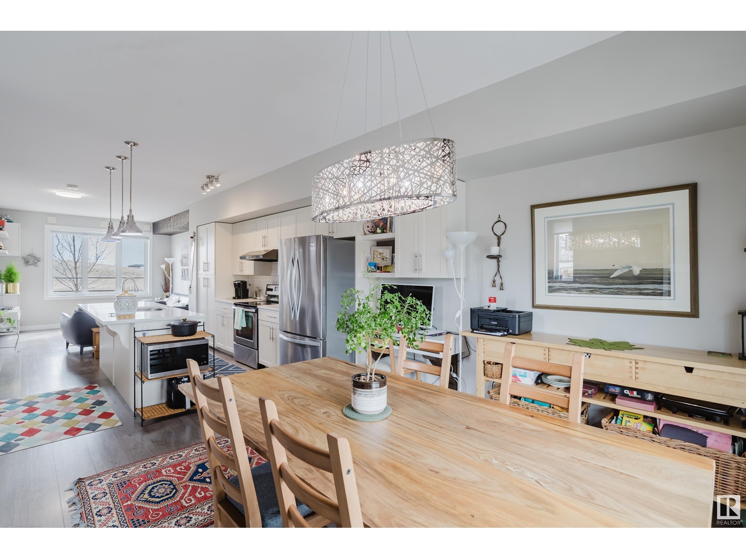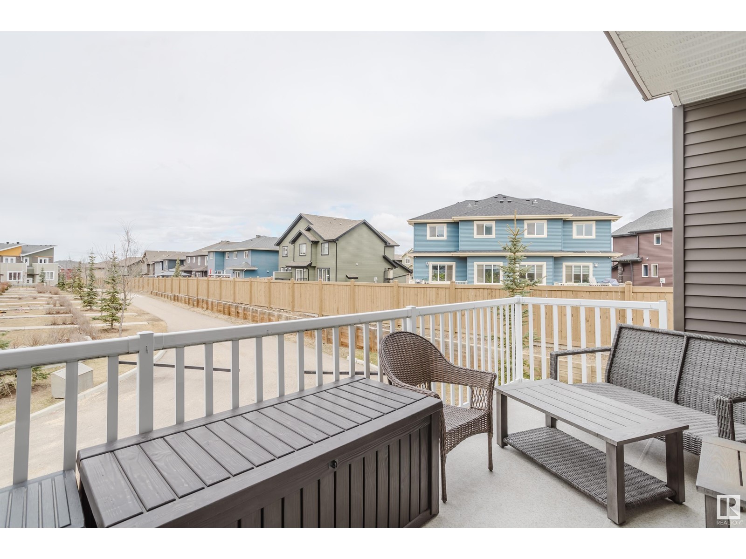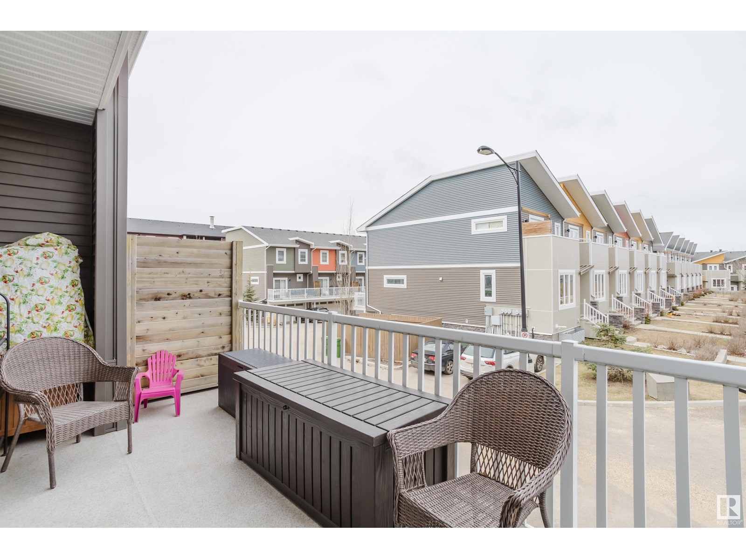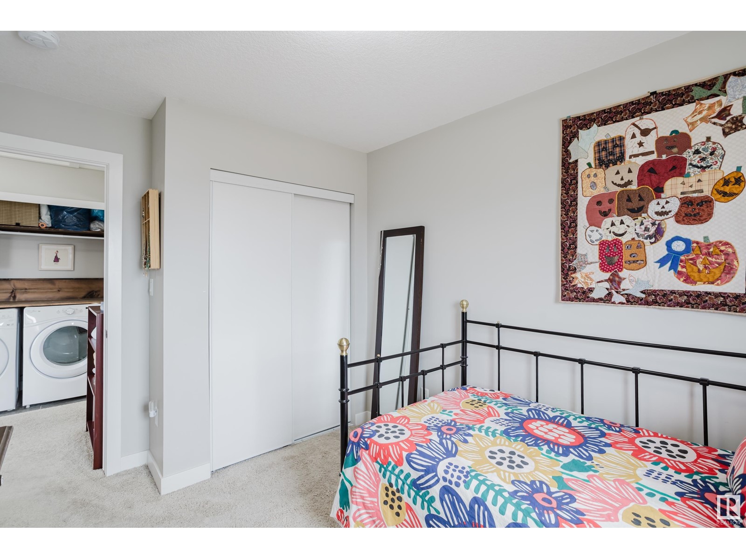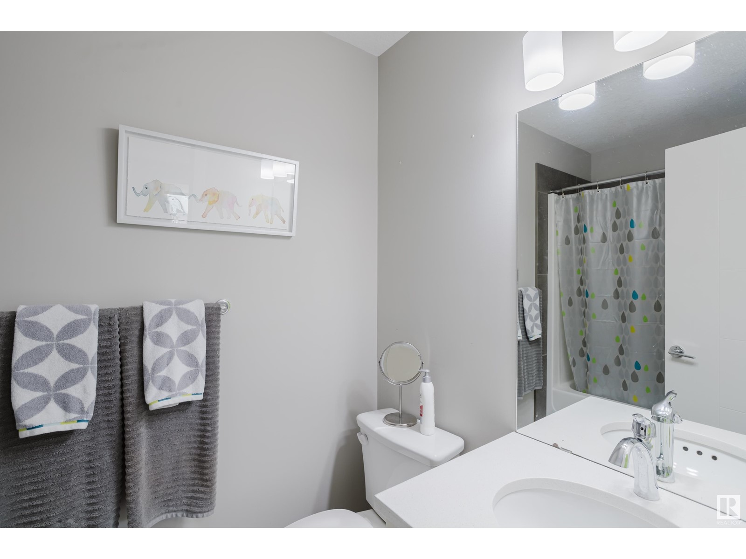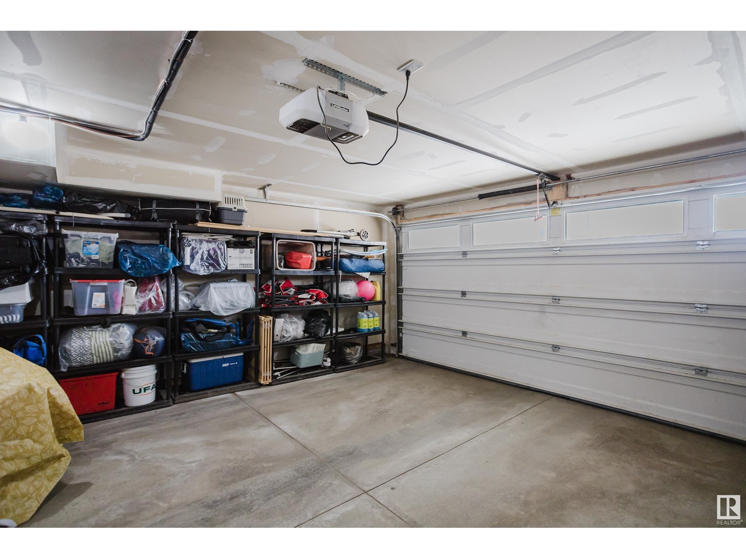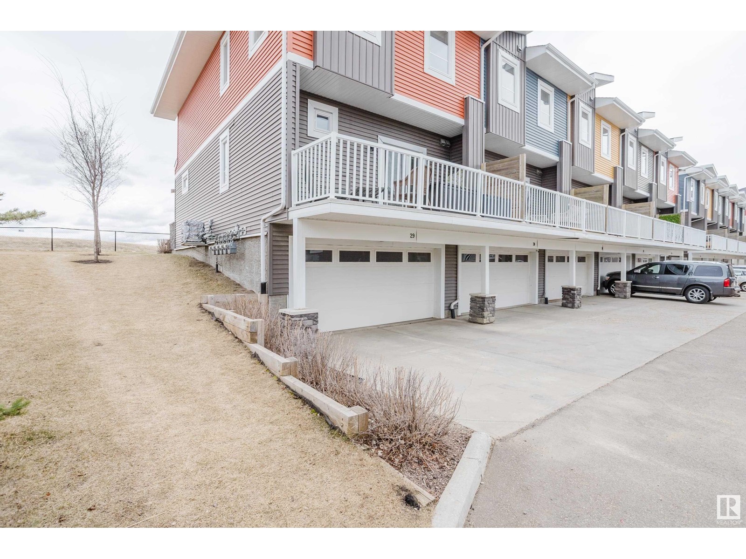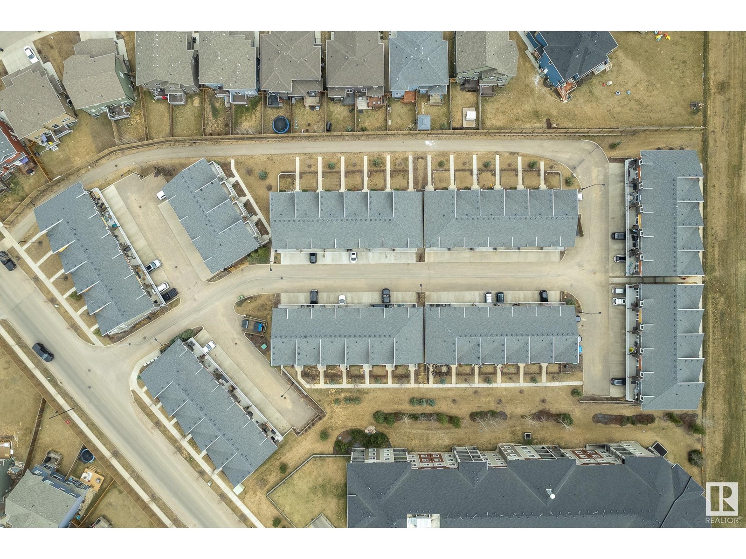#29 1480 Watt Dr Sw Edmonton, Alberta T6X 2G7
$368,000Maintenance, Exterior Maintenance, Insurance, Landscaping, Other, See Remarks
$350 Monthly
Maintenance, Exterior Maintenance, Insurance, Landscaping, Other, See Remarks
$350 MonthlyThis beautiful, well-maintained 4-bedroom, 2.5-bath end unit offers a rare blend of comfort and style, backing directly onto a peaceful walking trail and open field. Inside, you'll find quartz countertops, custom built-ins in the living and dining rooms, and triple-pane patio doors for added comfort and efficiency. As an end unit, you also get more windows than the other units! Two balconies, off the dining room and primary bedroom, both offer great places to relax. Upstairs has three bedrooms, two bathrooms, and laundry, plus built-in workspaces on the main floor and in the primary suite. The attached garage leads to a finished basement with a fourth bedroom. Central A/C tops it all off. (id:58356)
Property Details
| MLS® Number | E4431449 |
| Property Type | Single Family |
| Neigbourhood | Walker |
| Amenities Near By | Park, Playground, Public Transit, Schools |
| Features | Closet Organizers, No Smoking Home |
| Parking Space Total | 4 |
| Structure | Deck |
Building
| Bathroom Total | 3 |
| Bedrooms Total | 4 |
| Amenities | Ceiling - 9ft, Vinyl Windows |
| Appliances | Dishwasher, Dryer, Garage Door Opener Remote(s), Garage Door Opener, Hood Fan, Humidifier, Refrigerator, Stove, Washer, Window Coverings |
| Basement Development | Finished |
| Basement Features | Walk Out |
| Basement Type | Partial (finished) |
| Constructed Date | 2015 |
| Construction Style Attachment | Attached |
| Cooling Type | Central Air Conditioning |
| Fire Protection | Smoke Detectors |
| Half Bath Total | 1 |
| Heating Type | Forced Air |
| Stories Total | 2 |
| Size Interior | 1500 Sqft |
| Type | Row / Townhouse |
Parking
| Attached Garage |
Land
| Acreage | No |
| Land Amenities | Park, Playground, Public Transit, Schools |
| Size Irregular | 239.25 |
| Size Total | 239.25 M2 |
| Size Total Text | 239.25 M2 |
Rooms
| Level | Type | Length | Width | Dimensions |
|---|---|---|---|---|
| Basement | Bedroom 4 | 3.44 m | 3.58 m | 3.44 m x 3.58 m |
| Main Level | Living Room | 3.47 m | 3.69 m | 3.47 m x 3.69 m |
| Main Level | Dining Room | 4.25 m | 3.55 m | 4.25 m x 3.55 m |
| Main Level | Kitchen | 4.25 m | 4.66 m | 4.25 m x 4.66 m |
| Upper Level | Primary Bedroom | 5.57 m | 5.32 m | 5.57 m x 5.32 m |
| Upper Level | Bedroom 2 | 2.76 m | 3.52 m | 2.76 m x 3.52 m |
| Upper Level | Bedroom 3 | 2.7 m | 3.52 m | 2.7 m x 3.52 m |



















