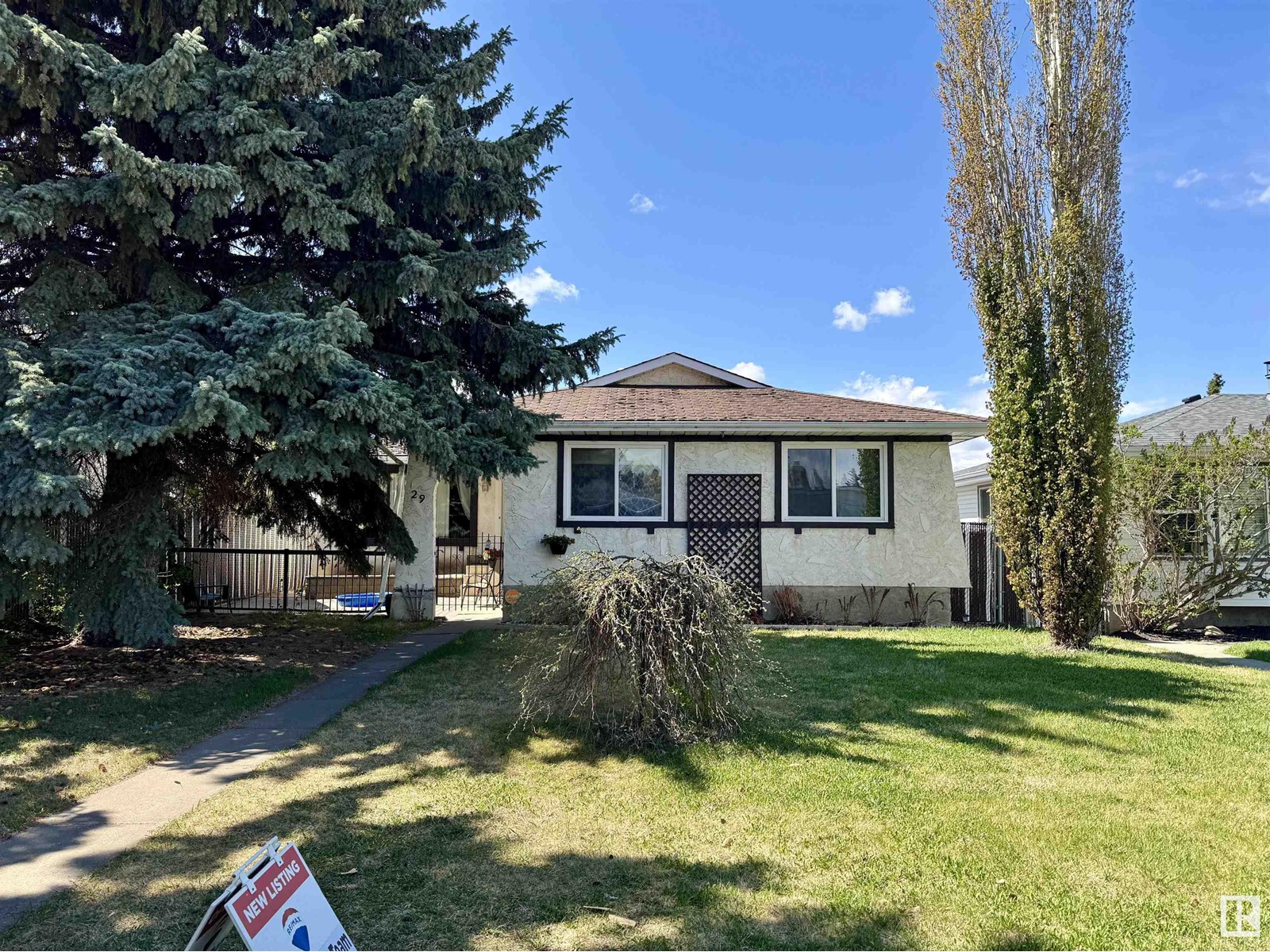4 Bedroom
3 Bathroom
1300 Sqft
Bungalow
Fireplace
Forced Air
$369,900
With a FANTASTIC LOCATION on a mature, private lot, this lovely 1250 sq ft, 4-bed, 3-bath bungalow with fully developed basement is just waiting for new owners. The living room features a wood-burning fireplace and a large picture window looks out onto the private enclosed courtyard. The dining room provides ample room for entertaining and flows through to the kitchen with breakfast nook. A 4-pc main bath is located by the 2nd and 3rd bedrooms, and the ensuite in the primary suite has been beautifully updated. A finished basement with large family room is the perfect place to relax with the family, and a 3rd bath and 4th bedroom, den and laundry complete the lower floor. The yard is fully fenced and has a large patio and deck, with room to play. The 24x24 double detached garage is great for projects and keeps your vehicles snow-free. A parking pad provides room for two more vehicles or RV parking. Situated in Brookwood, close to schools, shopping, parks and the Heritage Park Trail System. (id:58356)
Property Details
|
MLS® Number
|
E4435343 |
|
Property Type
|
Single Family |
|
Neigbourhood
|
Brookwood |
|
Amenities Near By
|
Golf Course, Playground, Public Transit, Schools, Shopping |
|
Features
|
Lane |
|
Structure
|
Deck |
Building
|
Bathroom Total
|
3 |
|
Bedrooms Total
|
4 |
|
Appliances
|
Dishwasher, Dryer, Garage Door Opener Remote(s), Garage Door Opener, Microwave Range Hood Combo, Refrigerator, Stove, Window Coverings |
|
Architectural Style
|
Bungalow |
|
Basement Development
|
Finished |
|
Basement Type
|
Full (finished) |
|
Constructed Date
|
1973 |
|
Construction Style Attachment
|
Detached |
|
Fireplace Fuel
|
Wood |
|
Fireplace Present
|
Yes |
|
Fireplace Type
|
Unknown |
|
Half Bath Total
|
1 |
|
Heating Type
|
Forced Air |
|
Stories Total
|
1 |
|
Size Interior
|
1300 Sqft |
|
Type
|
House |
Parking
Land
|
Acreage
|
No |
|
Fence Type
|
Fence |
|
Land Amenities
|
Golf Course, Playground, Public Transit, Schools, Shopping |
|
Size Irregular
|
575.35 |
|
Size Total
|
575.35 M2 |
|
Size Total Text
|
575.35 M2 |
Rooms
| Level |
Type |
Length |
Width |
Dimensions |
|
Basement |
Family Room |
5.48 m |
3.42 m |
5.48 m x 3.42 m |
|
Basement |
Den |
4.62 m |
2.65 m |
4.62 m x 2.65 m |
|
Basement |
Bedroom 4 |
3.33 m |
3.33 m |
3.33 m x 3.33 m |
|
Basement |
Recreation Room |
6.76 m |
4.28 m |
6.76 m x 4.28 m |
|
Basement |
Laundry Room |
2.76 m |
3 m |
2.76 m x 3 m |
|
Main Level |
Living Room |
3.72 m |
5.92 m |
3.72 m x 5.92 m |
|
Main Level |
Dining Room |
2.68 m |
3.53 m |
2.68 m x 3.53 m |
|
Main Level |
Kitchen |
5.38 m |
2.37 m |
5.38 m x 2.37 m |
|
Main Level |
Primary Bedroom |
3.03 m |
4.26 m |
3.03 m x 4.26 m |
|
Main Level |
Bedroom 2 |
3.06 m |
2.93 m |
3.06 m x 2.93 m |
|
Main Level |
Bedroom 3 |
3.82 m |
3.13 m |
3.82 m x 3.13 m |
































