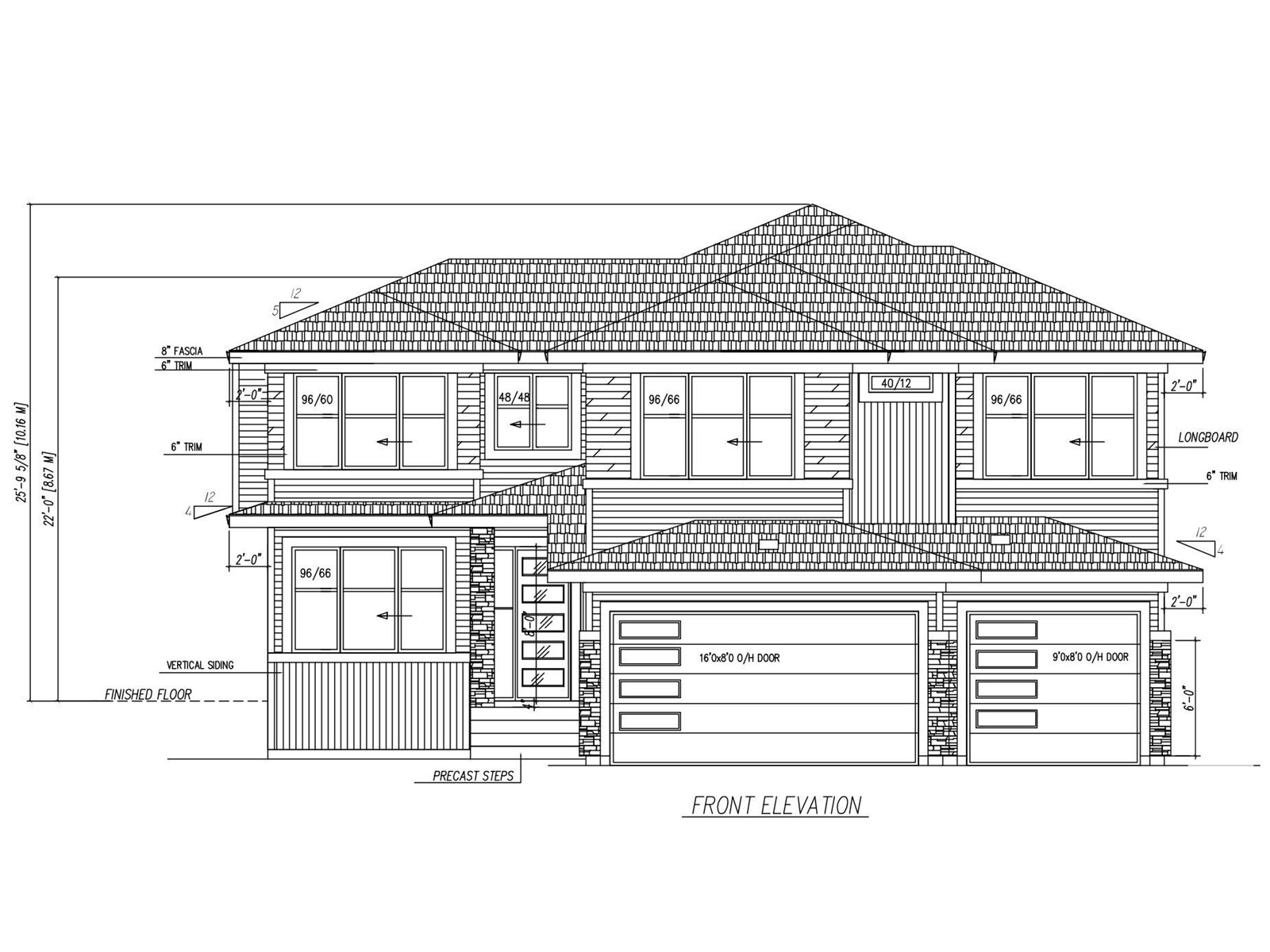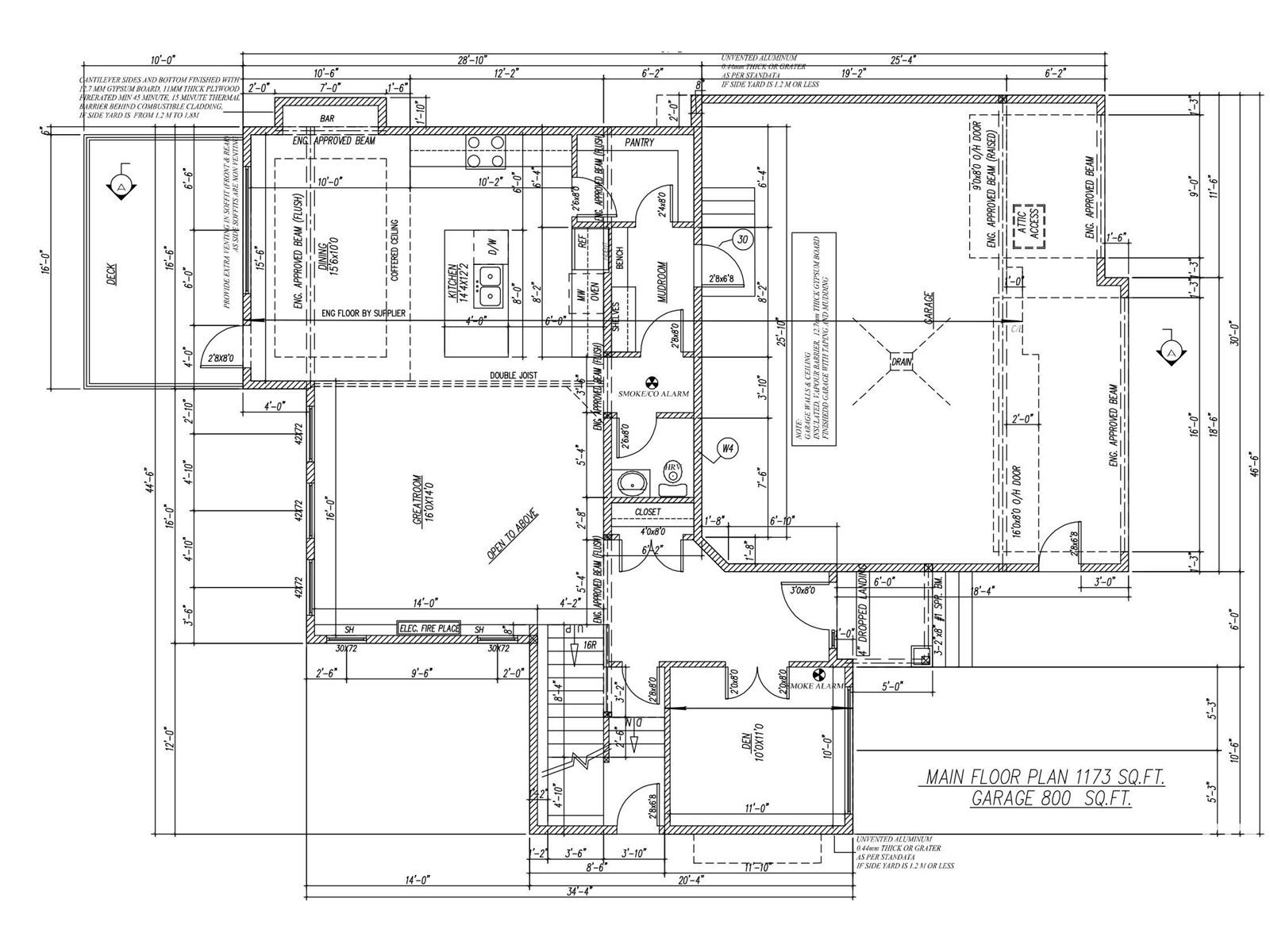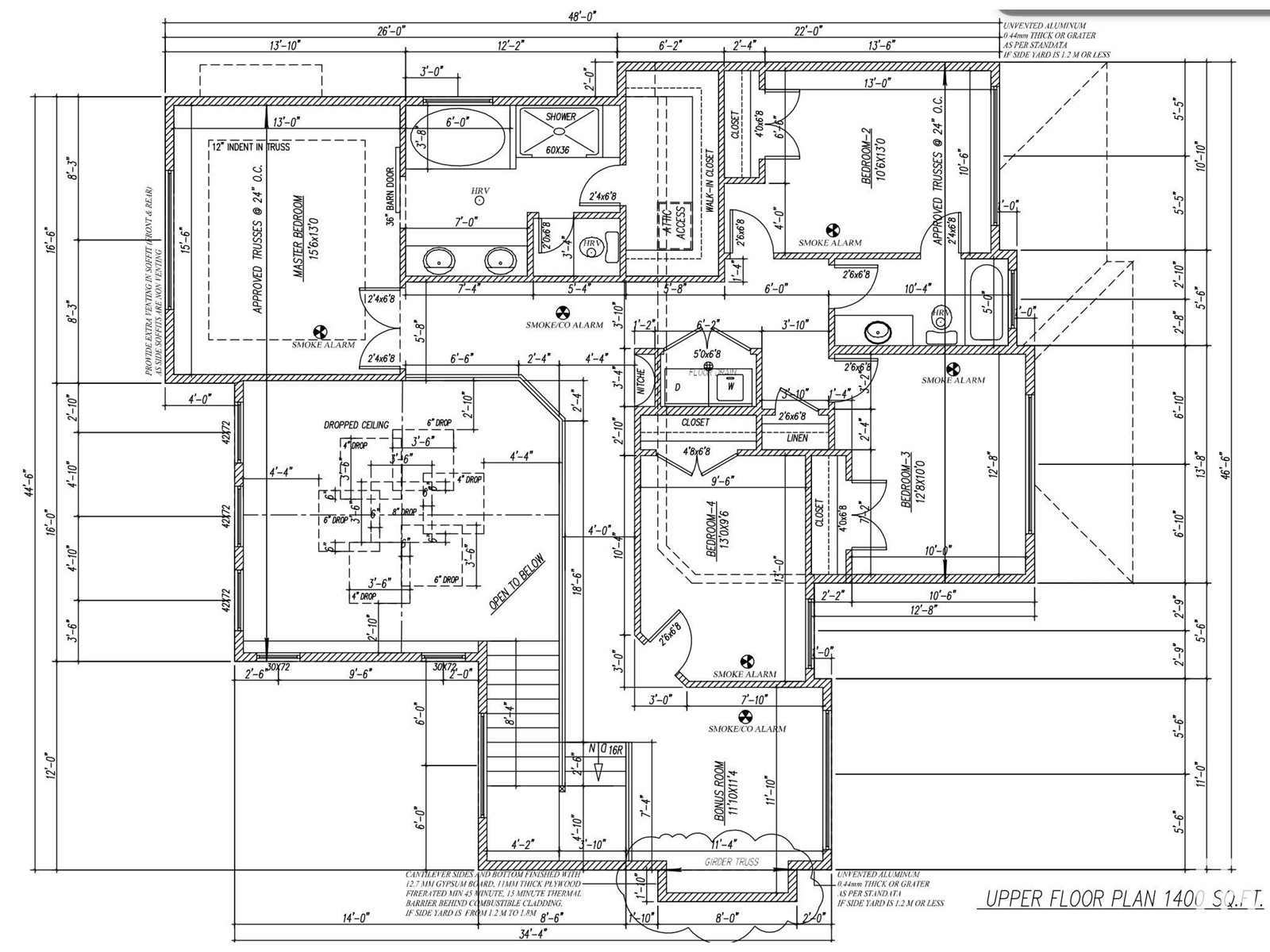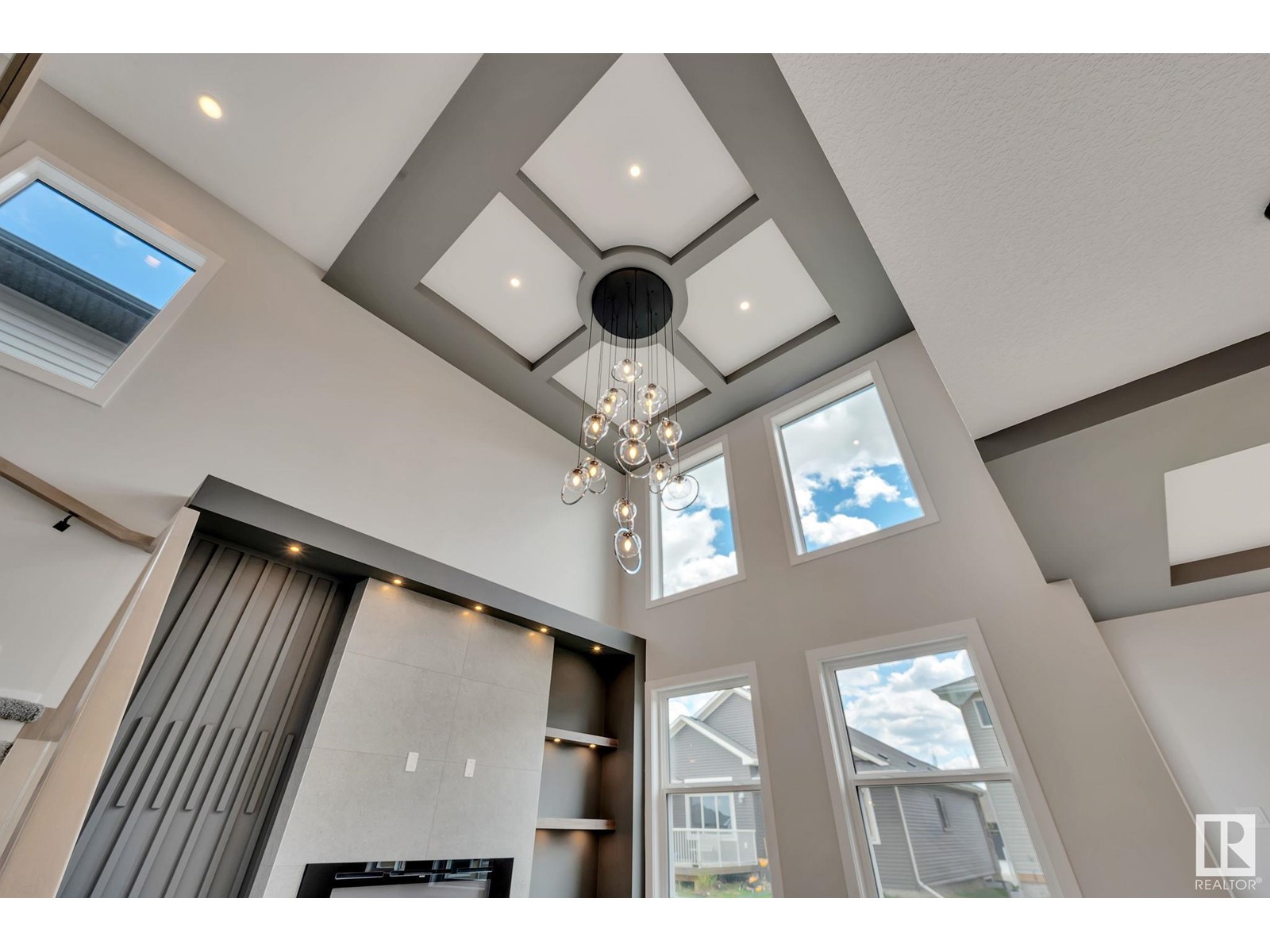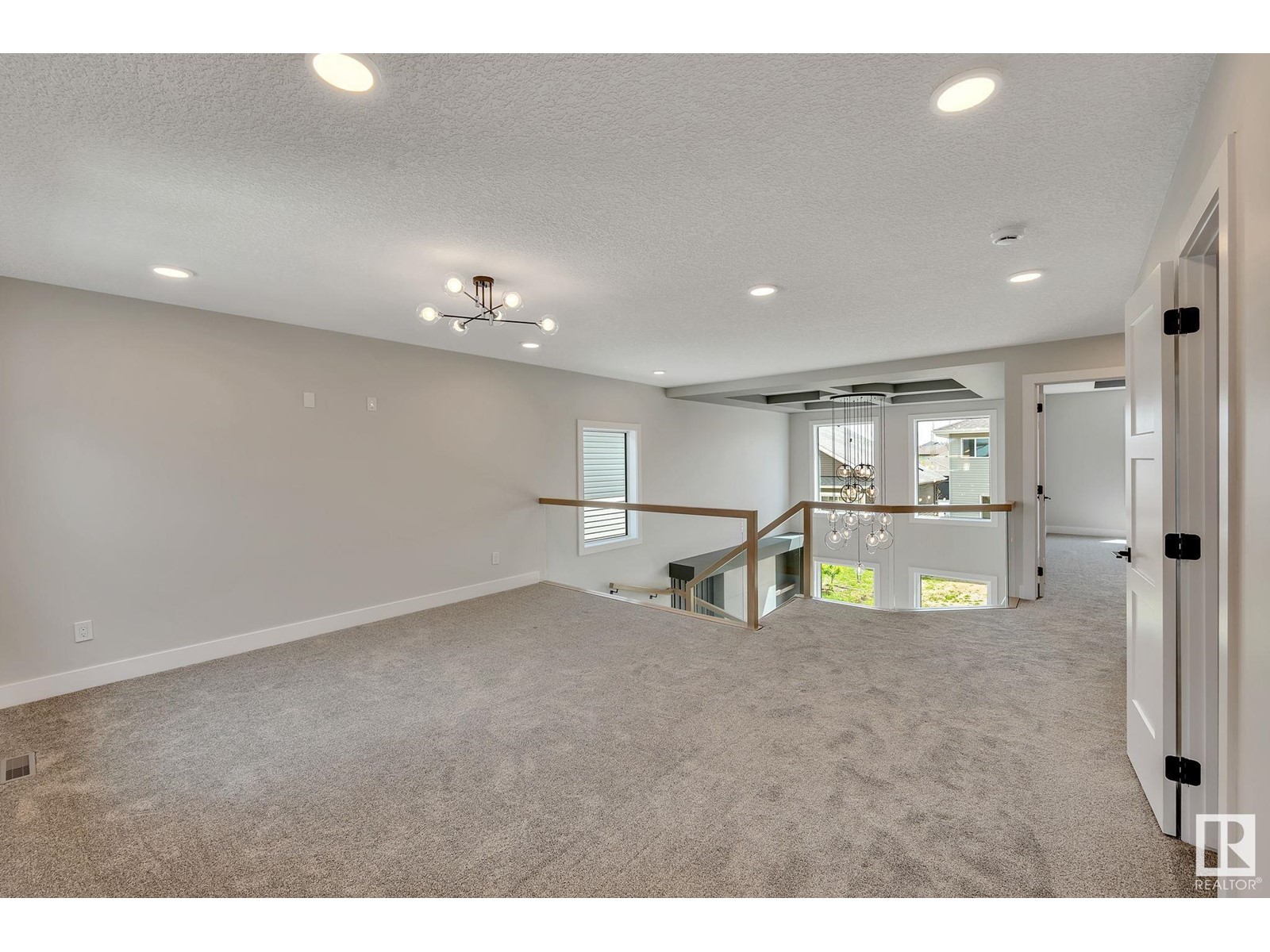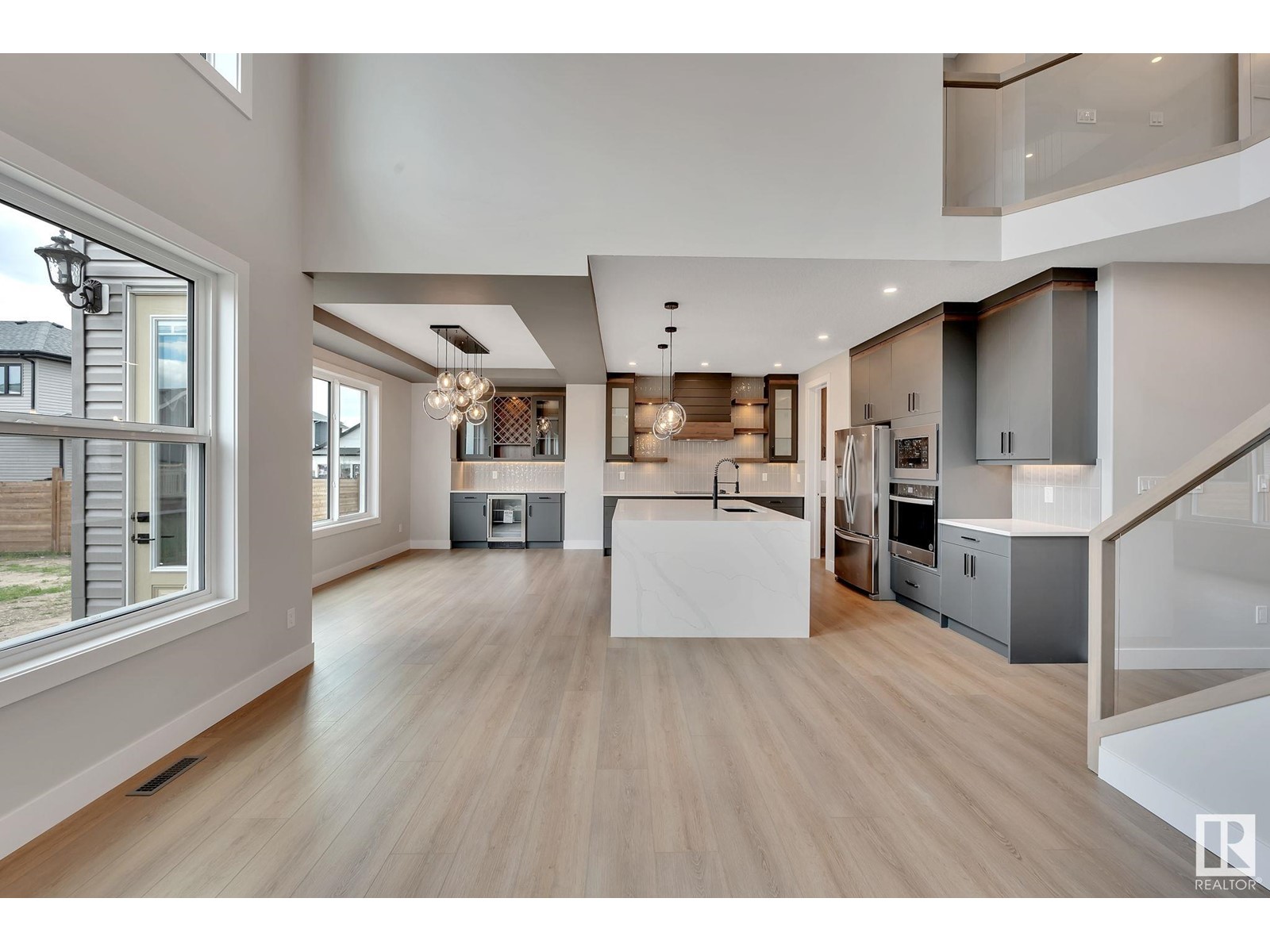4 Bedroom
3 Bathroom
2600 Sqft
Forced Air
$849,990
Located in Deer Park Estates and custom built by Sunnyview Homes, this immaculate property is situated on a 46 pocket lot.. Open to below living room with a feature wall and electric fireplace. The custom kitchen has ceiling height cabinets with an oversized central island and a waterfall quartz counter top, extended nook and a walk through pantry with plenty of storage space. A Den and a 2-piece powder room complete this floor. Upstairs the spacious primary bedroom is complete with a spa-like 5 piece ensuite and walk-in closet. The upper floor also features a 3 bedrooms, a bonus room, and a 3-piece bathroom. The 3-car attached garage with drainage offers comfort and convenience. The basement has a separate side entrance. Finished with big windows, premium lighting, MDF shelving, and feature walls, coffered ceilings, gas line, this house is a must see! *Pictures are from a similar home constructed by the same builder. Actual finishes may vary. (id:58356)
Property Details
|
MLS® Number
|
E4422233 |
|
Property Type
|
Single Family |
|
Neigbourhood
|
Deer Park_SPGR |
|
Amenities Near By
|
Airport, Golf Course, Schools, Shopping |
|
Features
|
Cul-de-sac, Closet Organizers |
Building
|
Bathroom Total
|
3 |
|
Bedrooms Total
|
4 |
|
Amenities
|
Ceiling - 10ft, Ceiling - 9ft |
|
Appliances
|
Garage Door Opener Remote(s), Garage Door Opener, Hood Fan |
|
Basement Development
|
Unfinished |
|
Basement Type
|
Full (unfinished) |
|
Constructed Date
|
2025 |
|
Construction Style Attachment
|
Detached |
|
Half Bath Total
|
1 |
|
Heating Type
|
Forced Air |
|
Stories Total
|
2 |
|
Size Interior
|
2600 Sqft |
|
Type
|
House |
Parking
Land
|
Acreage
|
No |
|
Land Amenities
|
Airport, Golf Course, Schools, Shopping |
|
Size Irregular
|
609.44 |
|
Size Total
|
609.44 M2 |
|
Size Total Text
|
609.44 M2 |
Rooms
| Level |
Type |
Length |
Width |
Dimensions |
|
Main Level |
Living Room |
|
|
Measurements not available |
|
Main Level |
Dining Room |
|
|
Measurements not available |
|
Main Level |
Kitchen |
|
|
Measurements not available |
|
Upper Level |
Primary Bedroom |
|
|
Measurements not available |
|
Upper Level |
Bedroom 2 |
|
|
Measurements not available |
|
Upper Level |
Bedroom 3 |
|
|
Measurements not available |
|
Upper Level |
Bedroom 4 |
|
|
Measurements not available |
|
Upper Level |
Bonus Room |
|
|
Measurements not available |
