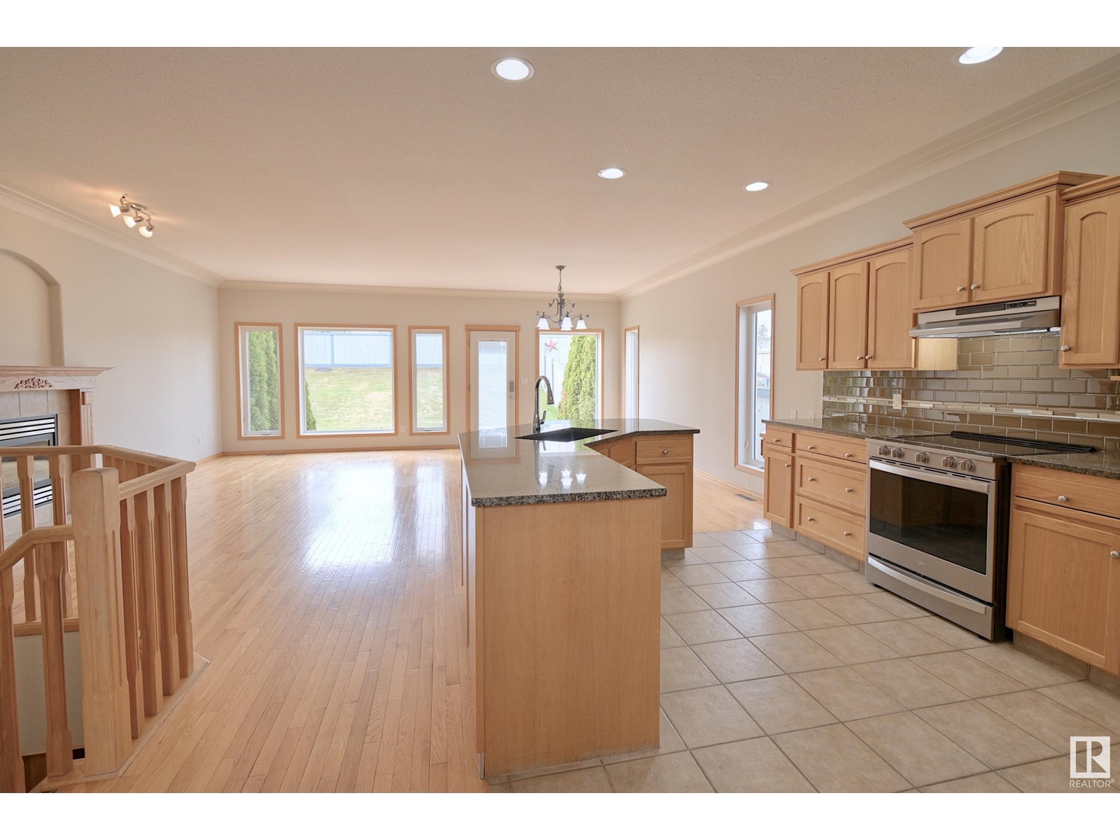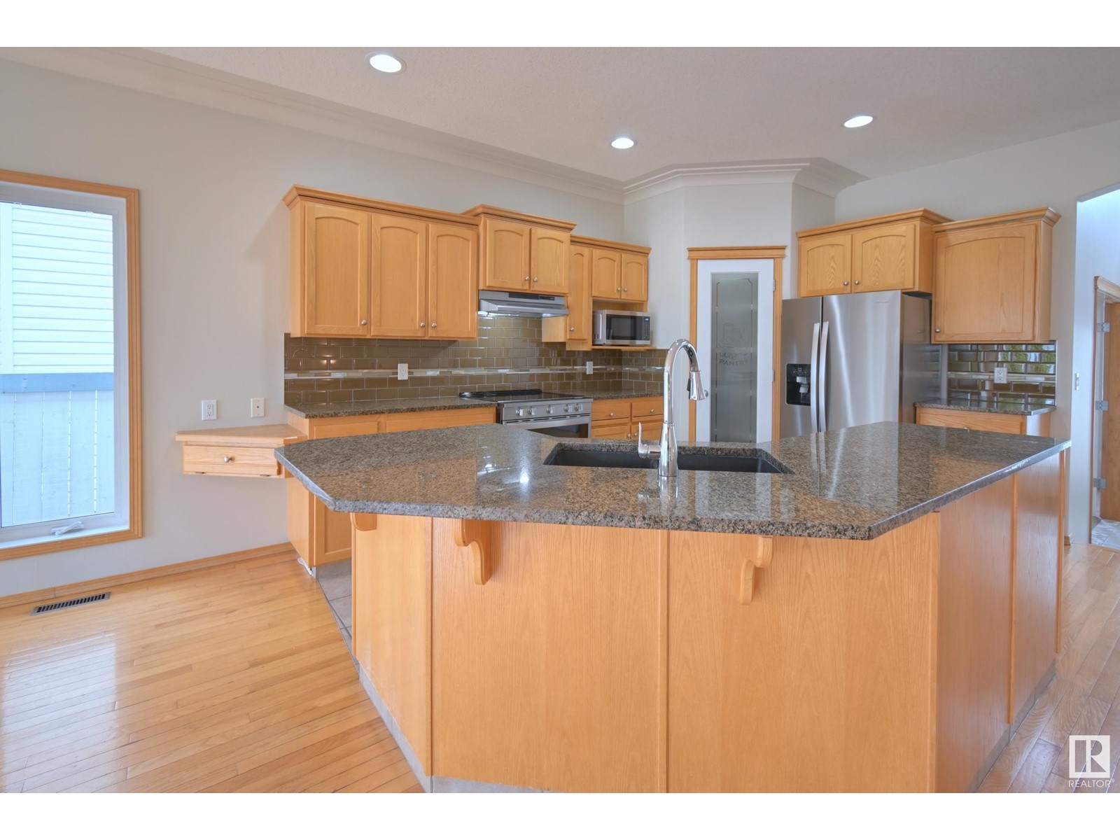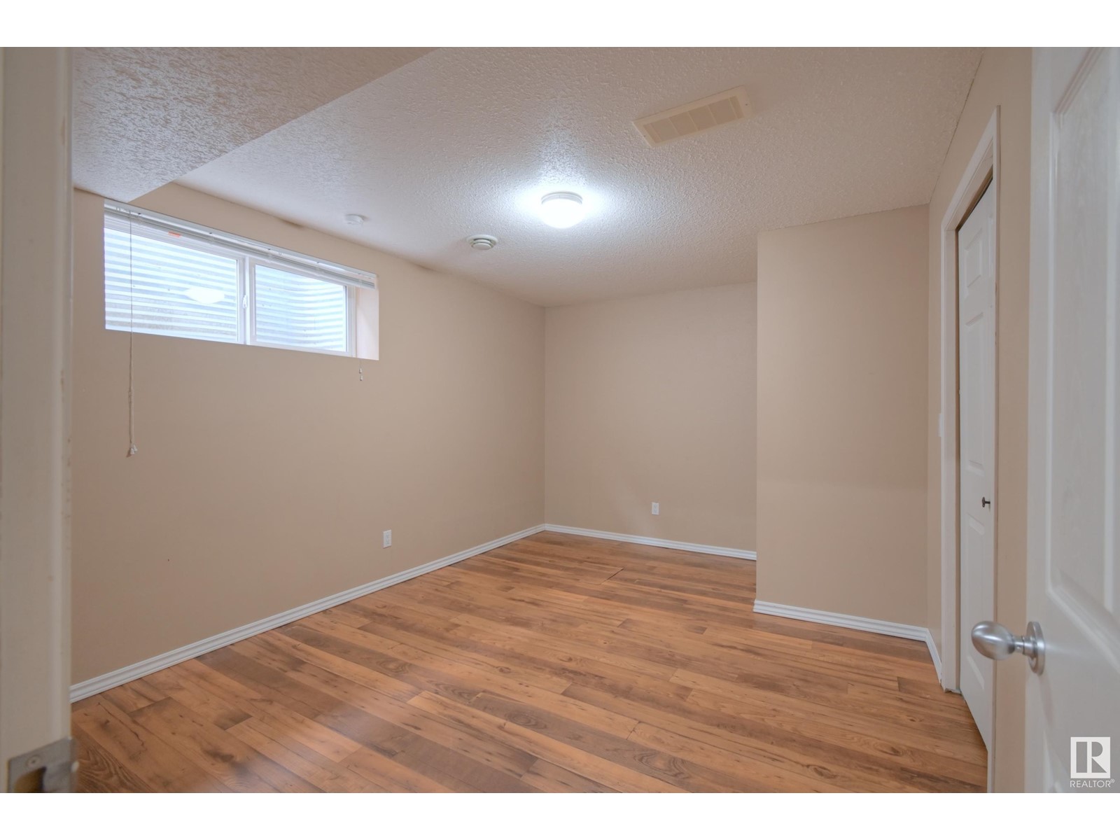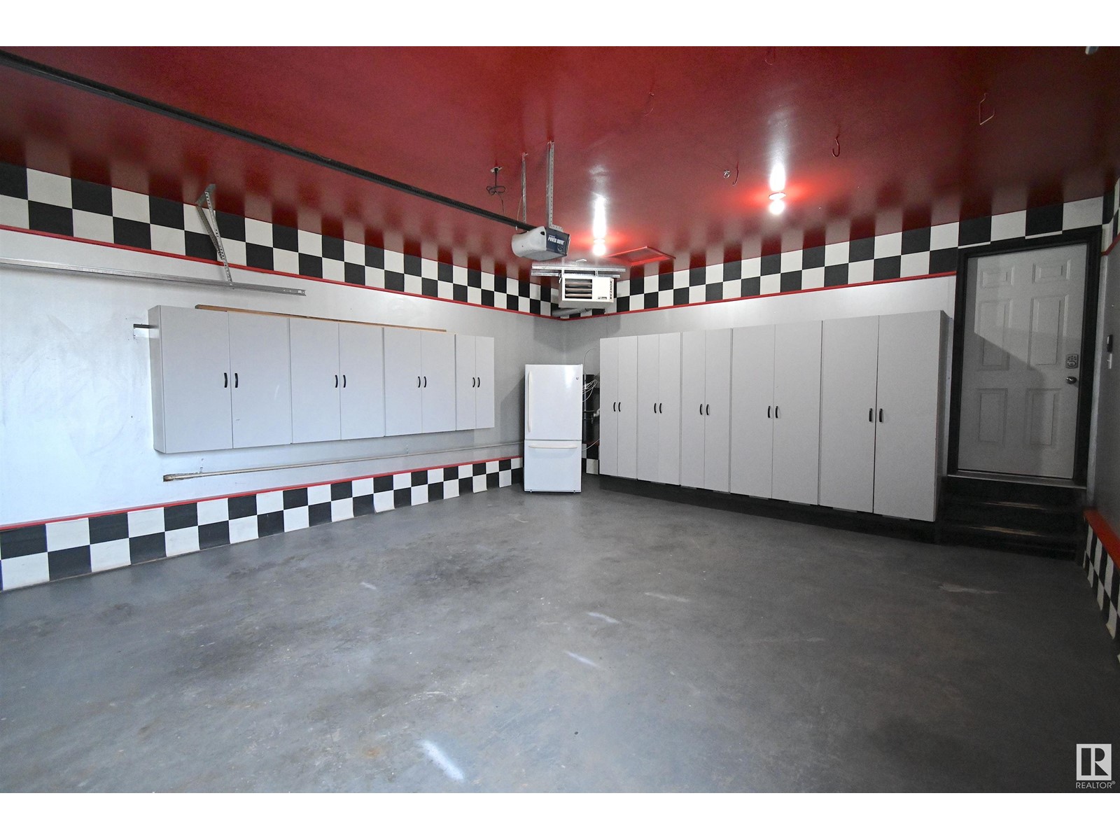4 Bedroom
3 Bathroom
1600 Sqft
Bungalow
Fireplace
Forced Air, In Floor Heating
$598,900
An Elegant Bungalow in Beautiful Deer Park. This 1595 sq ft, 4-bed + den home offers an abundance of natural light and a spacious, open plan. A gas fireplace w/ tile surround and oak mantle serves as the focal point of the living room. The kitchen features a large granite island with breakfast seating, brand new appliances, and a corner pantry. The dining room can easily accommodate large gatherings, and garden doors lead out to the deck. The primary suite has a large walk-in closet, and 4-pc ensuite w/ jetted corner tub. A den/flex room, laundry, 4-pc bath and a 2nd bed complete this level. The finished basement has in-floor heat, a large family/rec room with bar, 3rd & 4th bedrooms, a 4-pc bath and a large hobby room with sink and cabinets. The house has been freshly painted, and the shingles were replaced 5 yrs ago. The private yard is the perfect place to enjoy our beautiful summer nights, and the heated double garage is completely finished. Close to parks and Spruce Grove’s beautiful trail system. (id:58356)
Open House
This property has open houses!
Starts at:
1:00 pm
Ends at:
4:00 pm
Property Details
|
MLS® Number
|
E4433644 |
|
Property Type
|
Single Family |
|
Neigbourhood
|
Deer Park_SPGR |
|
Amenities Near By
|
Golf Course, Playground, Public Transit, Schools, Shopping |
|
Community Features
|
Public Swimming Pool |
|
Features
|
No Back Lane, No Animal Home, No Smoking Home |
|
Parking Space Total
|
4 |
|
Structure
|
Deck |
Building
|
Bathroom Total
|
3 |
|
Bedrooms Total
|
4 |
|
Appliances
|
Dishwasher, Garage Door Opener Remote(s), Garage Door Opener, Hood Fan, Microwave, Refrigerator, Stove, Window Coverings |
|
Architectural Style
|
Bungalow |
|
Basement Development
|
Finished |
|
Basement Type
|
Full (finished) |
|
Constructed Date
|
2003 |
|
Construction Style Attachment
|
Detached |
|
Fireplace Fuel
|
Gas |
|
Fireplace Present
|
Yes |
|
Fireplace Type
|
Unknown |
|
Heating Type
|
Forced Air, In Floor Heating |
|
Stories Total
|
1 |
|
Size Interior
|
1600 Sqft |
|
Type
|
House |
Parking
|
Attached Garage
|
|
|
Heated Garage
|
|
|
Oversize
|
|
Land
|
Acreage
|
No |
|
Fence Type
|
Fence |
|
Land Amenities
|
Golf Course, Playground, Public Transit, Schools, Shopping |
Rooms
| Level |
Type |
Length |
Width |
Dimensions |
|
Basement |
Family Room |
7.17 m |
7.34 m |
7.17 m x 7.34 m |
|
Basement |
Bedroom 3 |
3.22 m |
4.44 m |
3.22 m x 4.44 m |
|
Basement |
Bedroom 4 |
4.62 m |
3.71 m |
4.62 m x 3.71 m |
|
Main Level |
Living Room |
5.78 m |
4.1 m |
5.78 m x 4.1 m |
|
Main Level |
Dining Room |
4.81 m |
2.87 m |
4.81 m x 2.87 m |
|
Main Level |
Kitchen |
4.64 m |
3.65 m |
4.64 m x 3.65 m |
|
Main Level |
Den |
2.77 m |
4.17 m |
2.77 m x 4.17 m |
|
Main Level |
Primary Bedroom |
4 m |
4.17 m |
4 m x 4.17 m |
|
Main Level |
Bedroom 2 |
3.91 m |
3.05 m |
3.91 m x 3.05 m |
|
Main Level |
Laundry Room |
1.62 m |
1.71 m |
1.62 m x 1.71 m |














































